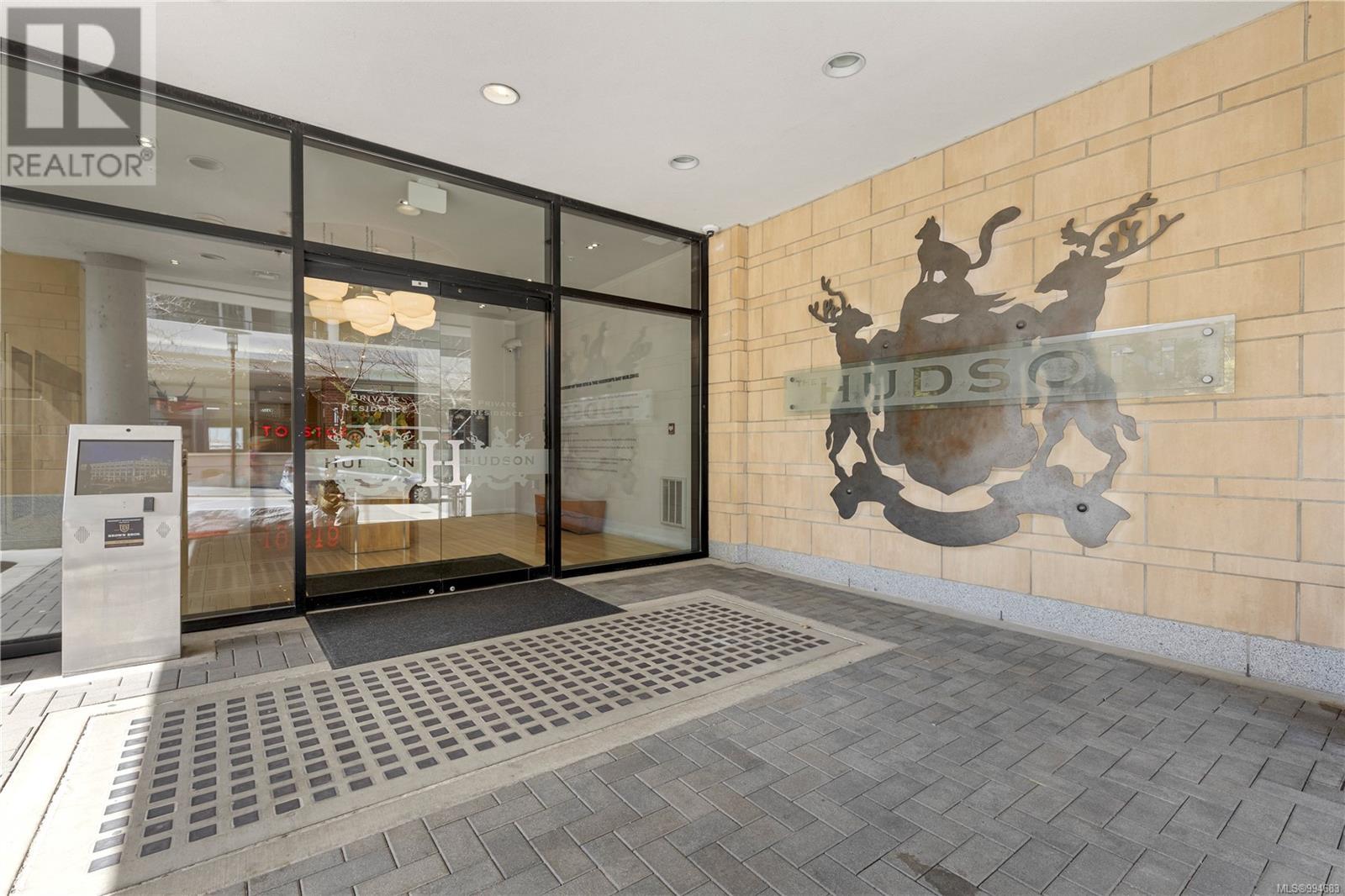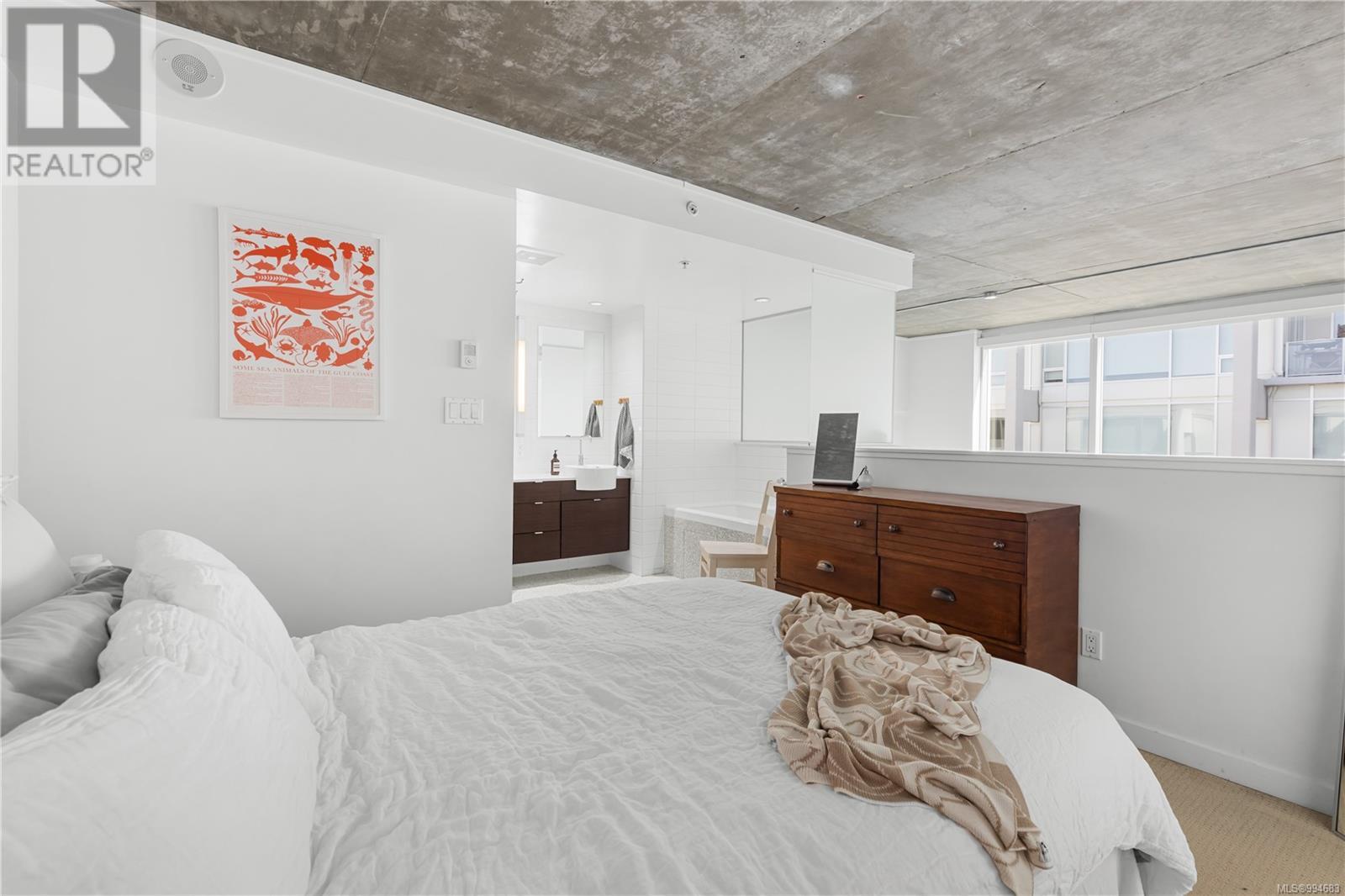2 Bedroom
2 Bathroom
947 ft2
Contemporary
Air Conditioned
$687,999Maintenance,
$656.85 Monthly
Open House Sunday April 27th, 11:00-1:00. Light and Luxurious Loft in The Hudson Welcome to this meticulously maintained two-bedroom, two-bathroom residence in the Hudson, one of downtown Victoria’s most sought-after landmark buildings. This quiet, courtyard-facing unit boasts a sun-soaked living space framed by expansive, oversized windows that flood the home with natural light. Step inside to a stunning main level featuring soaring 17-foot ceilings, an open-concept layout, and thoughtfully designed living area. The spacious living room flows seamlessly into the dining area and a well-appointed kitchen, with in-suite laundry tucked conveniently nearby. A three-piece bathroom and a generously sized bedroom complete the main floor. Upstairs, retreat to the large primary bedroom with ample closet space and a spa-inspired ensuite featuring double sinks, a deep soaker tub, and a separate walk-in shower. You will enjoy a wide range of amenities, including secure underground parking, a storage locker, bike storage, and access to a spectacular rooftop deck with complete with BBQs and sweeping sunset views. The strata fee includes heat, air conditioning, and hot water. Pets are welcome! Live just steps from shops, restaurants, transit, and the Inner Harbour, everything you love about downtown Victoria is right outside your door. (id:46156)
Property Details
|
MLS® Number
|
994683 |
|
Property Type
|
Single Family |
|
Neigbourhood
|
Downtown |
|
Community Name
|
The Hudson |
|
Community Features
|
Pets Allowed, Family Oriented |
|
Features
|
Central Location, Other |
|
Parking Space Total
|
1 |
|
Plan
|
Eps254 |
Building
|
Bathroom Total
|
2 |
|
Bedrooms Total
|
2 |
|
Architectural Style
|
Contemporary |
|
Constructed Date
|
2010 |
|
Cooling Type
|
Air Conditioned |
|
Heating Fuel
|
Geo Thermal |
|
Size Interior
|
947 Ft2 |
|
Total Finished Area
|
862 Sqft |
|
Type
|
Apartment |
Parking
Land
|
Acreage
|
No |
|
Size Irregular
|
885 |
|
Size Total
|
885 Sqft |
|
Size Total Text
|
885 Sqft |
|
Zoning Type
|
Residential |
Rooms
| Level |
Type |
Length |
Width |
Dimensions |
|
Second Level |
Ensuite |
|
|
5-Piece |
|
Second Level |
Primary Bedroom |
11 ft |
10 ft |
11 ft x 10 ft |
|
Main Level |
Balcony |
10 ft |
8 ft |
10 ft x 8 ft |
|
Main Level |
Living Room |
13 ft |
11 ft |
13 ft x 11 ft |
|
Main Level |
Kitchen |
18 ft |
8 ft |
18 ft x 8 ft |
|
Main Level |
Bedroom |
9 ft |
9 ft |
9 ft x 9 ft |
|
Main Level |
Bathroom |
|
|
3-Piece |
|
Main Level |
Entrance |
6 ft |
5 ft |
6 ft x 5 ft |
https://www.realtor.ca/real-estate/28203874/413-770-fisgard-st-victoria-downtown

































