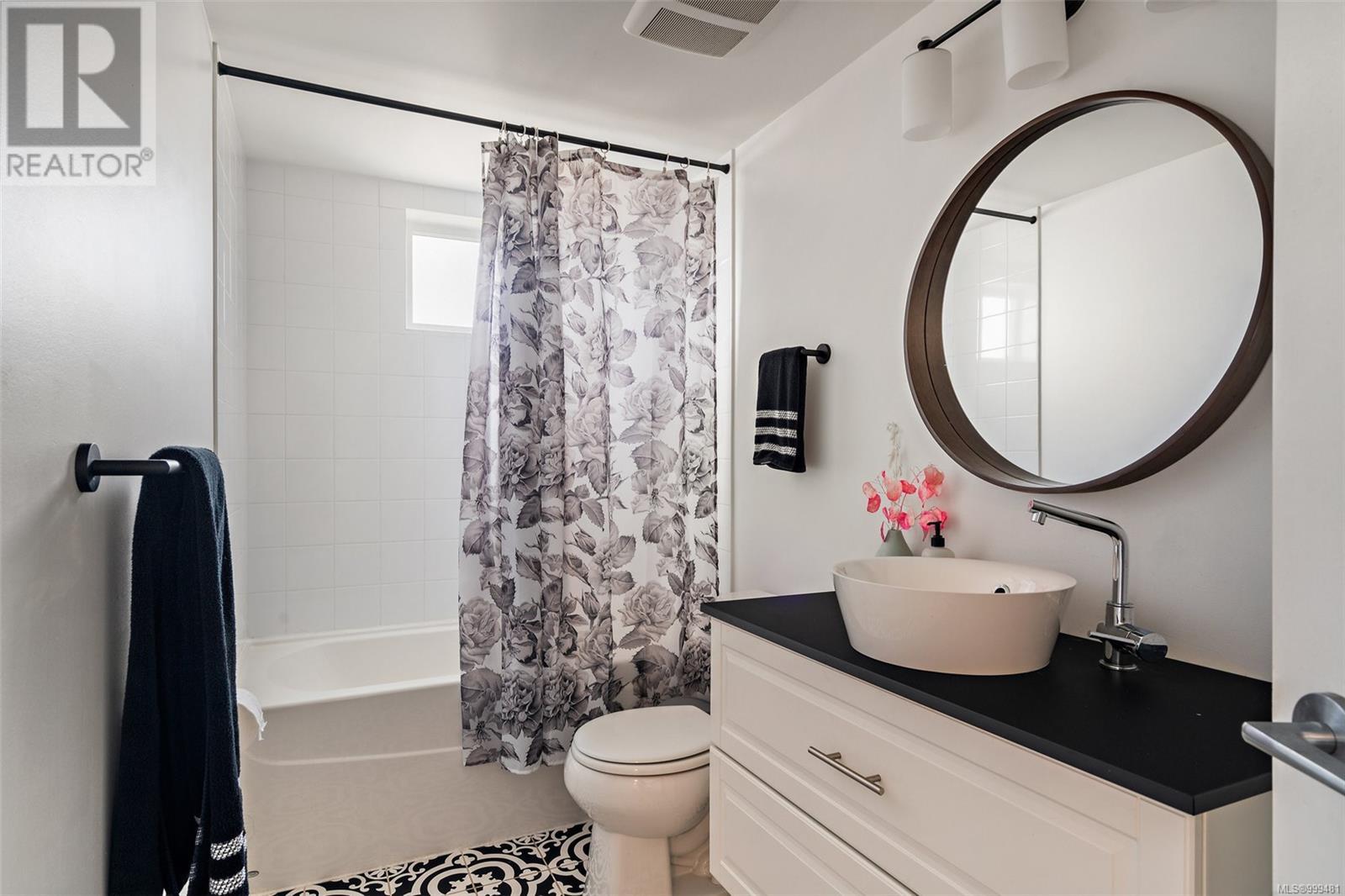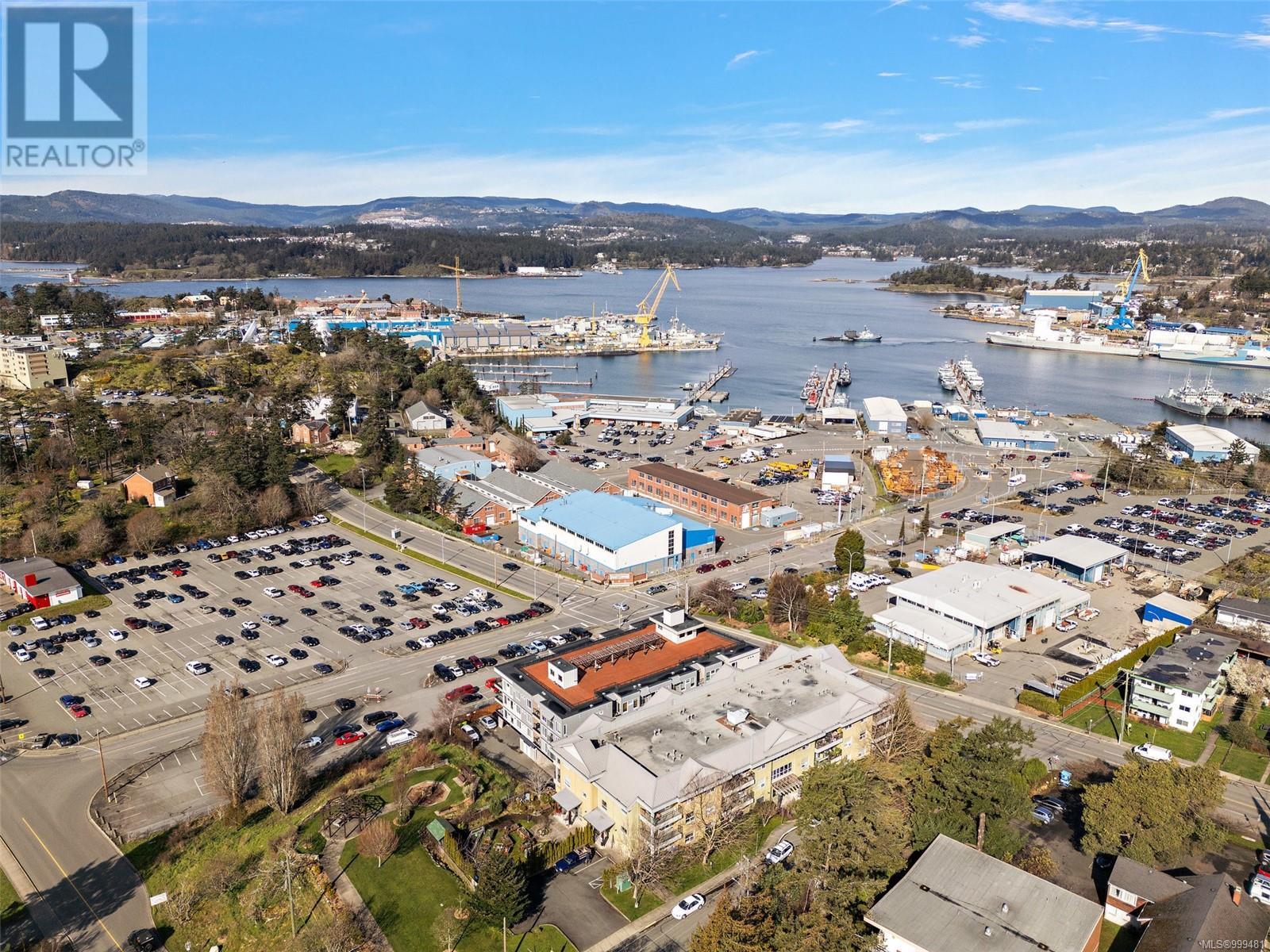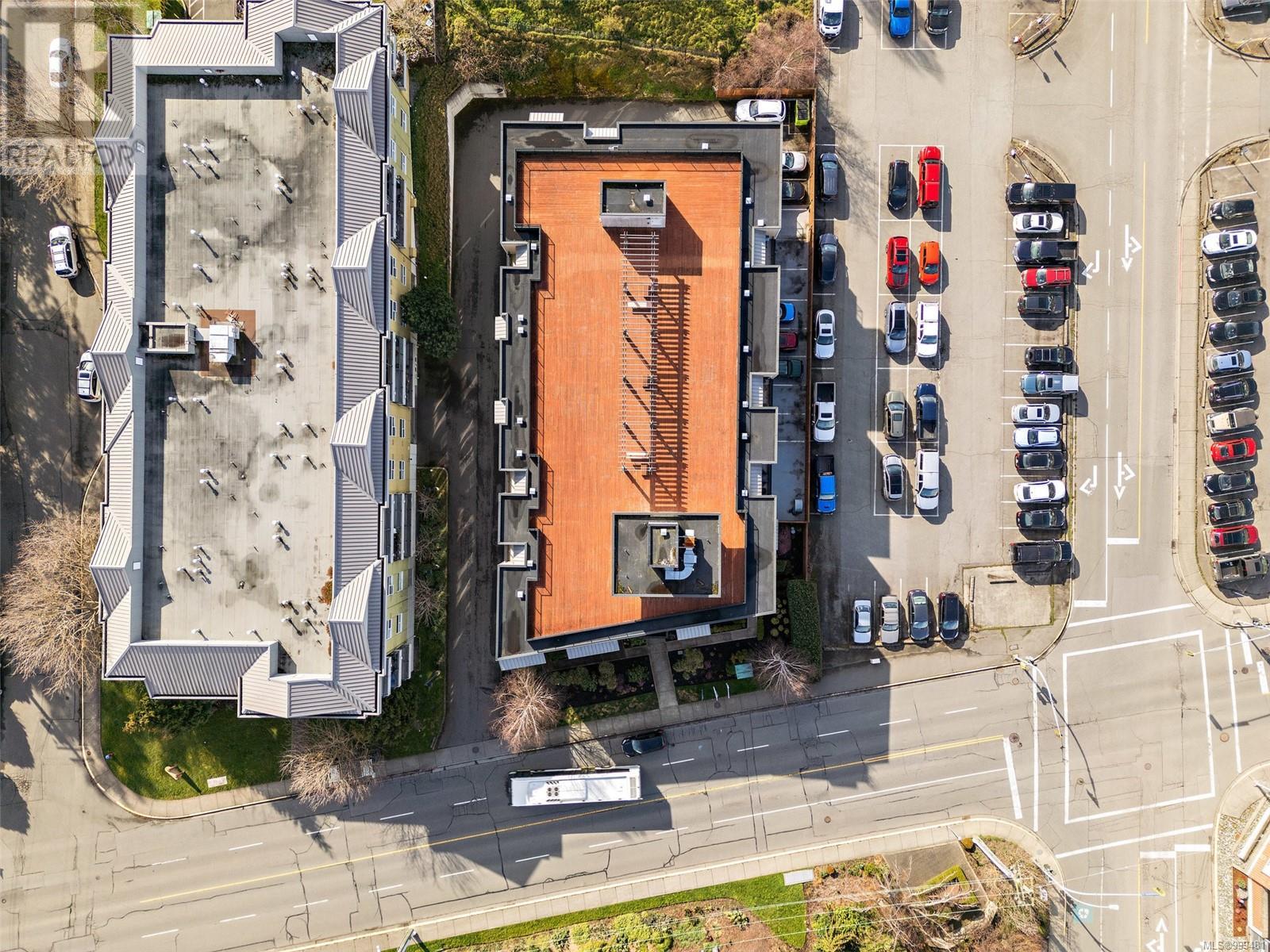1 Bedroom
1 Bathroom
619 ft2
Westcoast
None
Baseboard Heaters
$489,000Maintenance,
$301 Monthly
Top-floor privacy, jaw-dropping water and mountain views, and low strata fees make this 1-bedroom corner unit at The Martello a standout! With a bright, open-concept layout and no upstairs neighbors, this home offers a peaceful retreat that’s perfect for both relaxing and entertaining. Bonus features include secure underground parking, a separate storage locker, and a massive rooftop patio with unbeatable views. Got pets? Bring them! This building is pet-friendly with no size restrictions—up to two dogs or cats are welcome here. Within a 10 minute walk, you can pick groceries, grab your morning coffee, or get yourself setup on beach at Saxe Point Park. Plus, a bus stop right outside your doorstep with direct routes to Downtown and UVic. This location makes day-to-day living a breeze. Well-managed, quiet, and ideally situated just far enough from the core to avoid the noise—but close enough to enjoy all of it—The Martello is one of Esquimalt’s best-kept secrets. Come see why this view, this building, and this lifestyle are worth making your next move. Book your showing today! (id:46156)
Property Details
|
MLS® Number
|
999481 |
|
Property Type
|
Single Family |
|
Neigbourhood
|
Saxe Point |
|
Community Name
|
The Martello |
|
Community Features
|
Pets Allowed, Family Oriented |
|
Features
|
Irregular Lot Size |
|
Parking Space Total
|
2 |
|
Plan
|
Eps314 |
|
View Type
|
City View, Mountain View, Ocean View |
Building
|
Bathroom Total
|
1 |
|
Bedrooms Total
|
1 |
|
Architectural Style
|
Westcoast |
|
Constructed Date
|
2010 |
|
Cooling Type
|
None |
|
Heating Fuel
|
Electric |
|
Heating Type
|
Baseboard Heaters |
|
Size Interior
|
619 Ft2 |
|
Total Finished Area
|
618 Sqft |
|
Type
|
Apartment |
Parking
Land
|
Acreage
|
No |
|
Zoning Type
|
Multi-family |
Rooms
| Level |
Type |
Length |
Width |
Dimensions |
|
Main Level |
Bathroom |
|
|
4-Piece |
|
Main Level |
Primary Bedroom |
|
|
11' x 11' |
|
Main Level |
Kitchen |
|
|
8' x 8' |
|
Main Level |
Living Room |
25 ft |
10 ft |
25 ft x 10 ft |
|
Main Level |
Balcony |
|
|
5' x 6' |
|
Main Level |
Entrance |
8 ft |
4 ft |
8 ft x 4 ft |
https://www.realtor.ca/real-estate/28296957/414-1405-esquimalt-rd-esquimalt-saxe-point



































