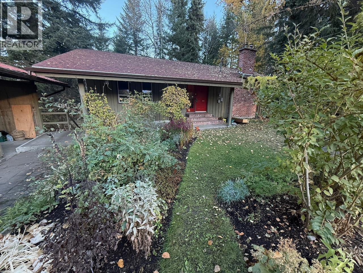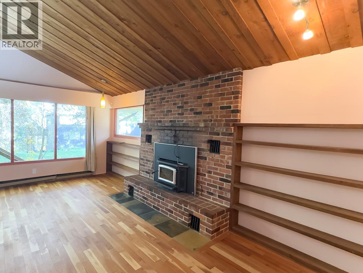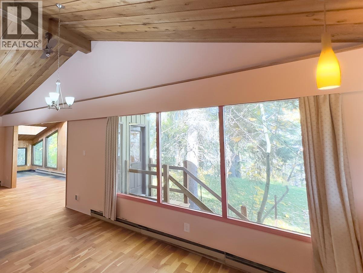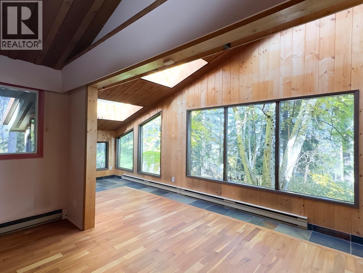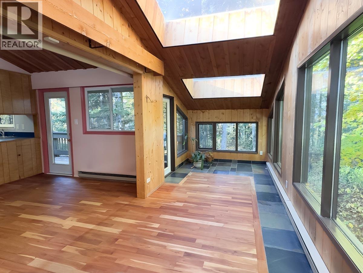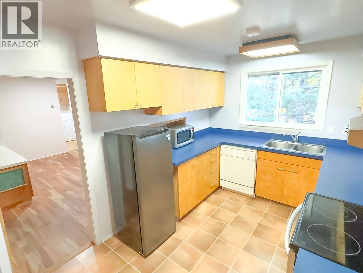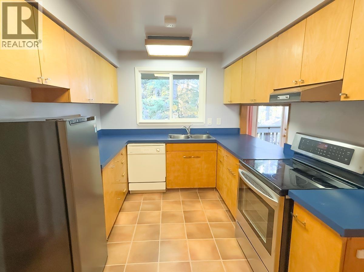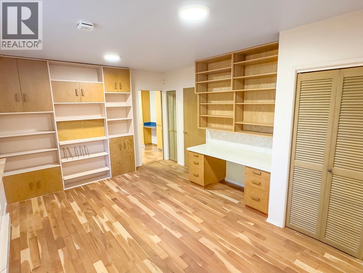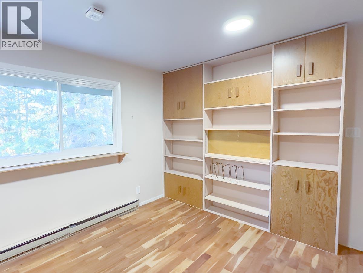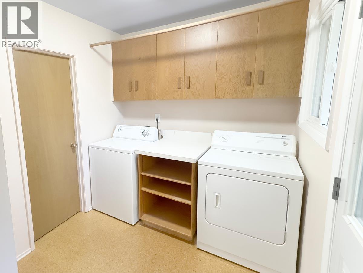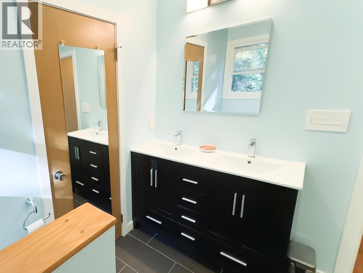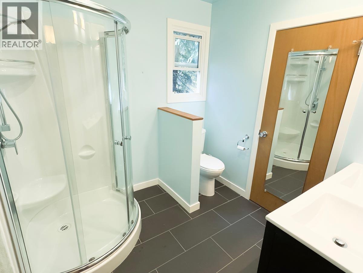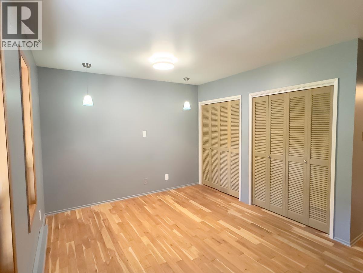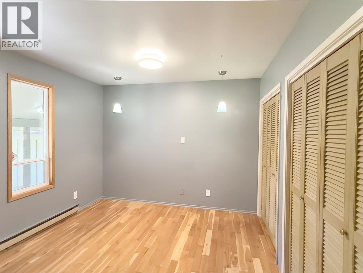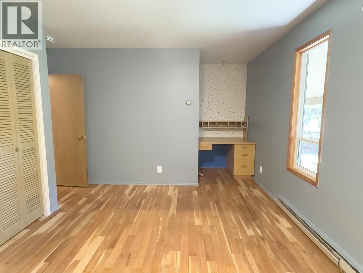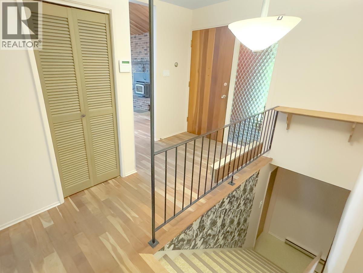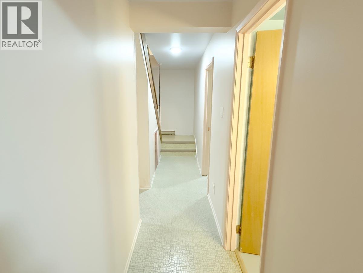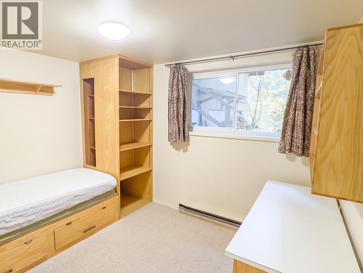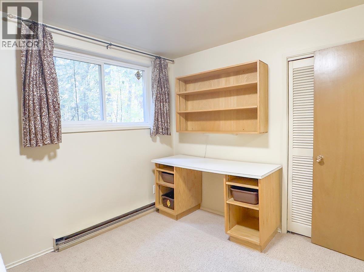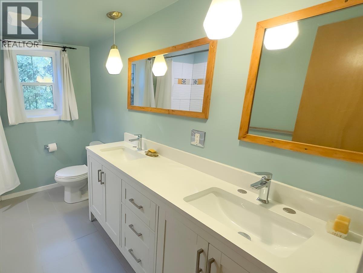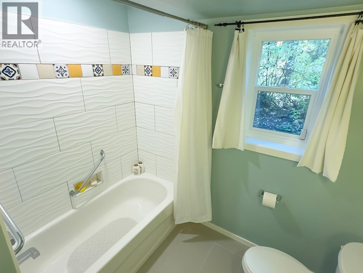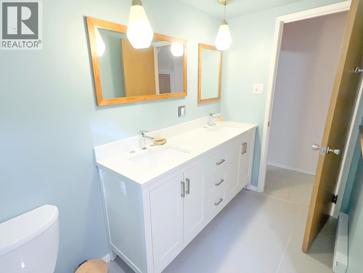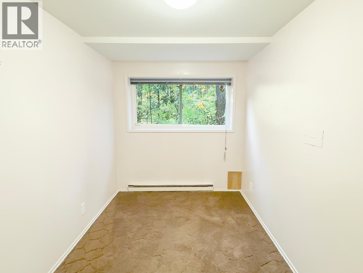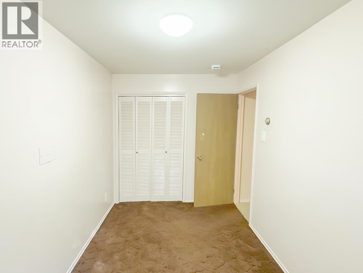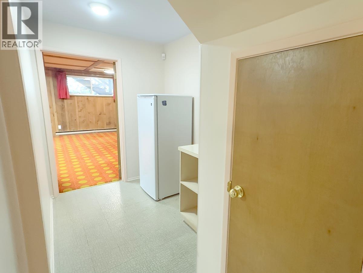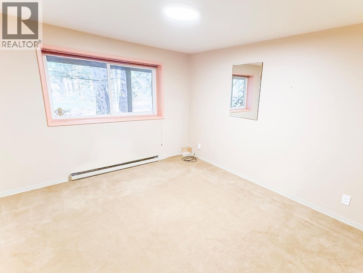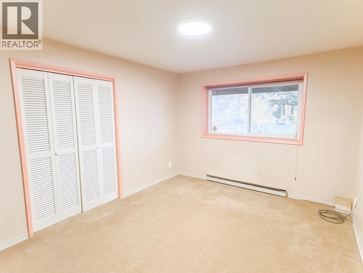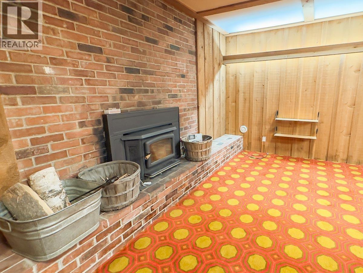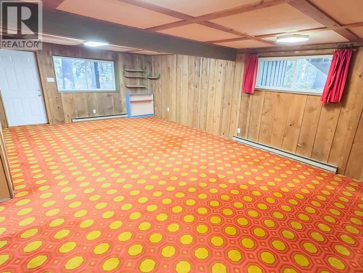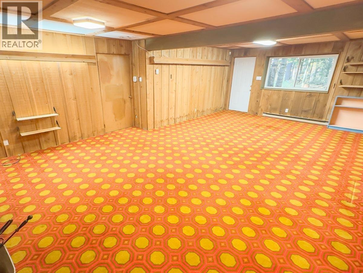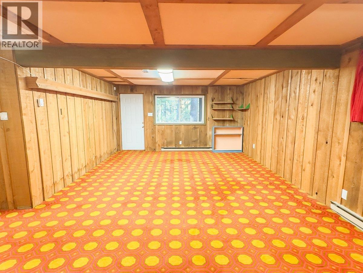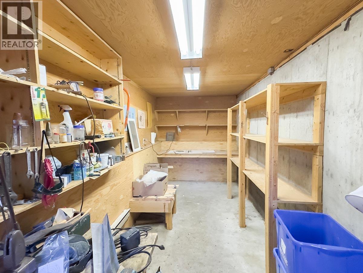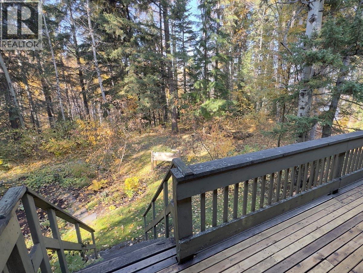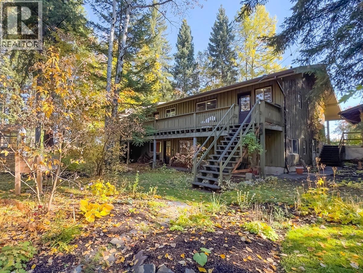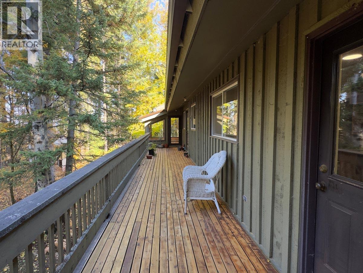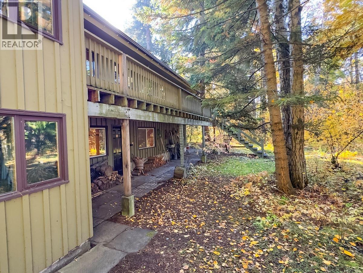4 Bedroom
2 Bathroom
2,450 ft2
Basement Entry
Fireplace
Baseboard Heaters
$582,500
Discover this inviting 4-bedroom home (1 up, 3 down) set on a serene half-acre lot, perfect for relaxation and enjoying the outdoors in the private, treed yard. Hardwood floors on the main with vaulted ceilings in the living and dining room, and 2 cozy wood-burning fireplaces for warm evenings. The bright sunroom and skylights fill the home with natural light, creating cheerful spaces for homework, crafts, or quiet reading. A roomy deck extends the living area outdoors—ideal for summer barbecues, or simply enjoying the park-like setting. Offers a two-car carport with additional storage, and parking for additional vehicles in the driveway. Offered for the first time on MLS, don't miss your opportunity to continue the legacy of this unique home by making it your own. (id:46156)
Property Details
|
MLS® Number
|
R3059100 |
|
Property Type
|
Single Family |
Building
|
Bathroom Total
|
2 |
|
Bedrooms Total
|
4 |
|
Amenities
|
Fireplace(s) |
|
Appliances
|
Washer, Dryer, Refrigerator, Stove, Dishwasher |
|
Architectural Style
|
Basement Entry |
|
Basement Development
|
Finished |
|
Basement Type
|
Full (finished) |
|
Constructed Date
|
1965 |
|
Construction Style Attachment
|
Detached |
|
Fire Protection
|
Security System |
|
Fireplace Present
|
Yes |
|
Fireplace Total
|
2 |
|
Foundation Type
|
Concrete Perimeter |
|
Heating Fuel
|
Electric, Wood |
|
Heating Type
|
Baseboard Heaters |
|
Roof Material
|
Asphalt Shingle |
|
Roof Style
|
Conventional |
|
Stories Total
|
2 |
|
Size Interior
|
2,450 Ft2 |
|
Total Finished Area
|
2450 Sqft |
|
Type
|
House |
|
Utility Water
|
Municipal Water |
Parking
Land
|
Acreage
|
No |
|
Size Irregular
|
0.48 |
|
Size Total
|
0.48 Ac |
|
Size Total Text
|
0.48 Ac |
Rooms
| Level |
Type |
Length |
Width |
Dimensions |
|
Basement |
Bedroom 3 |
10 ft ,9 in |
9 ft |
10 ft ,9 in x 9 ft |
|
Basement |
Bedroom 4 |
7 ft ,5 in |
12 ft ,7 in |
7 ft ,5 in x 12 ft ,7 in |
|
Basement |
Bedroom 5 |
13 ft ,3 in |
10 ft ,4 in |
13 ft ,3 in x 10 ft ,4 in |
|
Basement |
Utility Room |
7 ft |
7 ft ,5 in |
7 ft x 7 ft ,5 in |
|
Basement |
Recreational, Games Room |
26 ft ,8 in |
16 ft ,7 in |
26 ft ,8 in x 16 ft ,7 in |
|
Basement |
Workshop |
21 ft ,5 in |
7 ft ,8 in |
21 ft ,5 in x 7 ft ,8 in |
|
Main Level |
Bedroom 2 |
12 ft ,9 in |
16 ft ,9 in |
12 ft ,9 in x 16 ft ,9 in |
|
Main Level |
Dining Room |
14 ft ,2 in |
10 ft ,1 in |
14 ft ,2 in x 10 ft ,1 in |
|
Main Level |
Kitchen |
14 ft |
8 ft ,1 in |
14 ft x 8 ft ,1 in |
|
Main Level |
Laundry Room |
7 ft ,2 in |
7 ft ,7 in |
7 ft ,2 in x 7 ft ,7 in |
|
Main Level |
Living Room |
14 ft ,1 in |
19 ft ,3 in |
14 ft ,1 in x 19 ft ,3 in |
|
Main Level |
Flex Space |
11 ft ,7 in |
15 ft ,1 in |
11 ft ,7 in x 15 ft ,1 in |
|
Main Level |
Solarium |
21 ft ,9 in |
7 ft ,9 in |
21 ft ,9 in x 7 ft ,9 in |
https://www.realtor.ca/real-estate/28998698/4147-speca-street-prince-george


