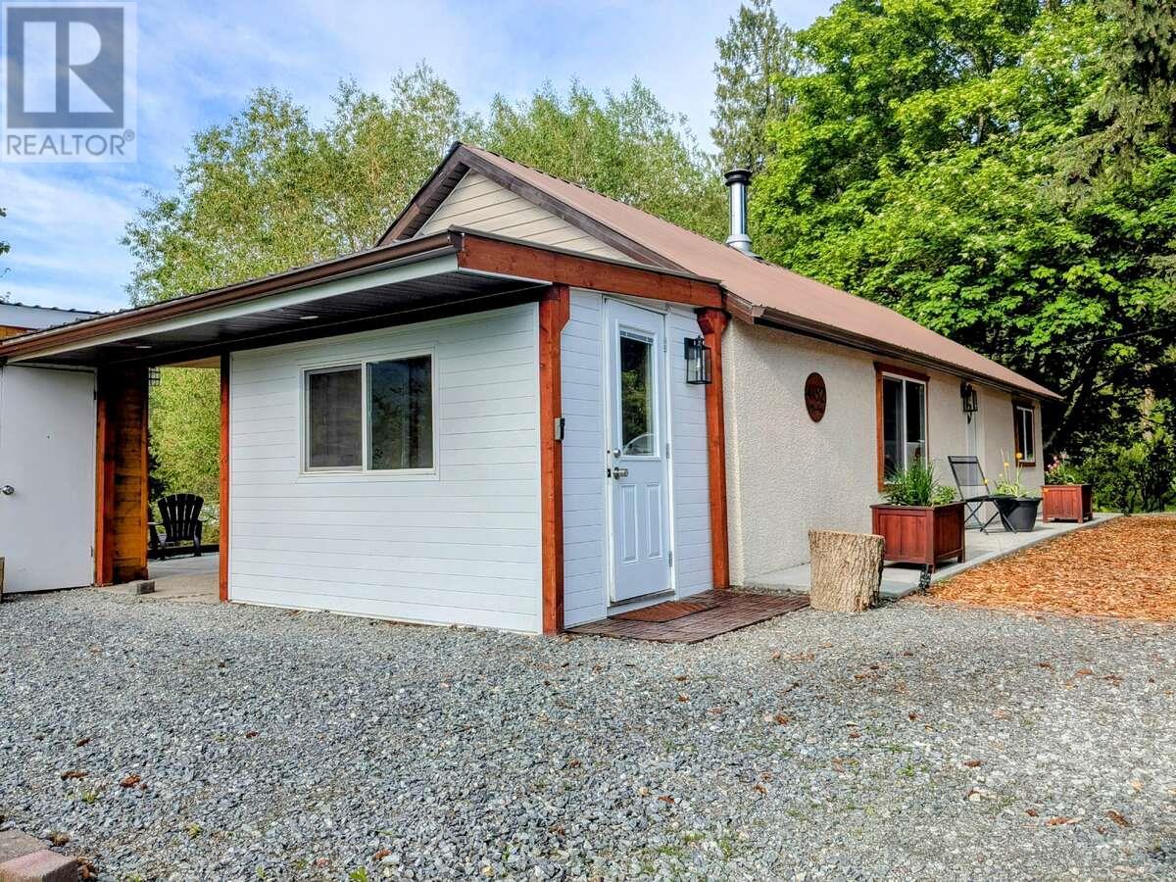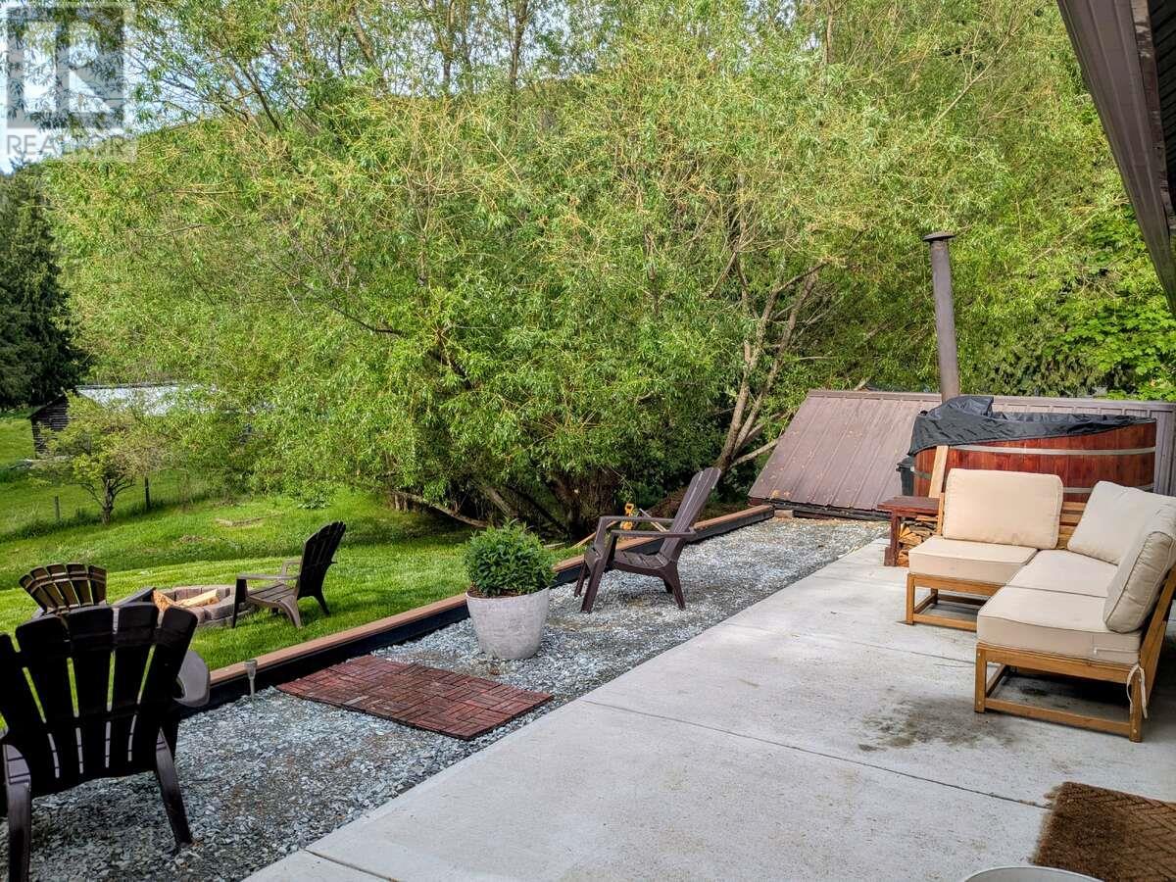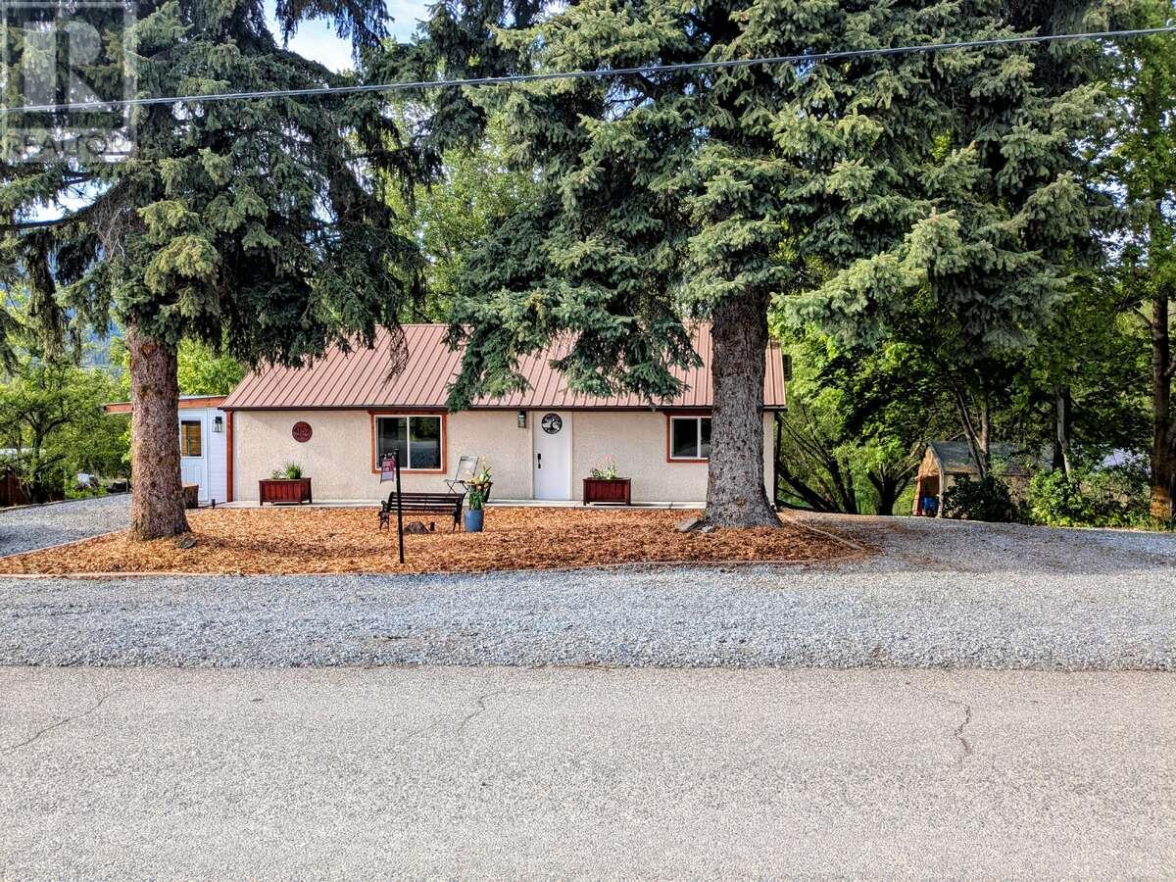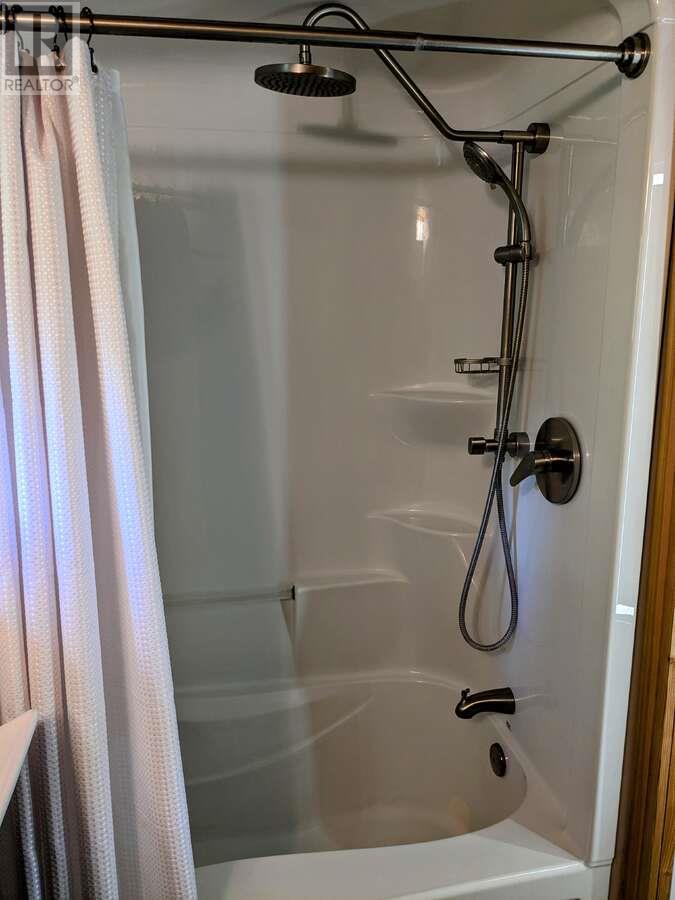2 Bedroom
2 Bathroom
1,675 ft2
Contemporary
Fireplace
Heat Pump
Baseboard Heaters, Heat Pump, See Remarks
Landscaped, Sloping
$525,000
For more information, please click Brochure button. Welcome to this charming and cozy home in the peaceful community of Canyon, BC. Tucked away on a quiet street, this property blends comfort, modern updates, and scenic beauty—perfect for those seeking tranquility without sacrificing convenience. Step inside to a bright, open-concept layout with vaulted ceilings and large windows showcasing breathtaking views of the Purcell Mountains. The commercial-grade kitchen features an induction cooktop, island seating, and a deep sink—ideal for any cooking enthusiast. Enjoy outdoor living with a private backyard, patio, firepit, and space for a hot tub. With no cherry orchards next door, the south-facing lot offers fertile soil for gardening or creating a small homestead. Zoning permits the potential for a shop or secondary suite, with hookups already in place. Upgrades include a new fireplace, heat pump, tankless hot water heater, 200-amp service, and improved windows and insulation. The walk-out basement is ready for your finishing touch—imagine a guest room, gym, or home theatre. Ample parking is available, along with sheds for tools or wood, and even space for a tiny home or RV. One shed could be easily converted into a chicken coop. Located near Thompson Trails and minutes from town amenities, this low-maintenance, eco-conscious home is perfect for young couples or individuals who want a peaceful country lifestyle! All measurements are approximate. (id:46156)
Property Details
|
MLS® Number
|
10348353 |
|
Property Type
|
Single Family |
|
Neigbourhood
|
Erickson |
|
Amenities Near By
|
Park, Recreation, Schools |
|
Community Features
|
Family Oriented, Rural Setting, Pets Allowed |
|
Features
|
Private Setting, Treed, Corner Site, Sloping, Central Island |
|
Parking Space Total
|
10 |
|
View Type
|
Mountain View, Valley View |
Building
|
Bathroom Total
|
2 |
|
Bedrooms Total
|
2 |
|
Appliances
|
Range, Refrigerator, Dishwasher, Dryer, Water Heater - Electric, Freezer, Hot Water Instant, Microwave, See Remarks, Hood Fan, Washer, Oven - Built-in |
|
Architectural Style
|
Contemporary |
|
Basement Type
|
Full |
|
Constructed Date
|
1956 |
|
Construction Style Attachment
|
Detached |
|
Cooling Type
|
Heat Pump |
|
Exterior Finish
|
Metal, Stucco |
|
Fire Protection
|
Smoke Detector Only |
|
Fireplace Present
|
Yes |
|
Fireplace Type
|
Free Standing Metal |
|
Flooring Type
|
Vinyl |
|
Half Bath Total
|
1 |
|
Heating Type
|
Baseboard Heaters, Heat Pump, See Remarks |
|
Roof Material
|
Metal |
|
Roof Style
|
Unknown |
|
Stories Total
|
2 |
|
Size Interior
|
1,675 Ft2 |
|
Type
|
House |
|
Utility Water
|
Irrigation District |
Parking
|
See Remarks
|
|
|
Street
|
|
|
Oversize
|
|
|
R V
|
|
Land
|
Access Type
|
Easy Access |
|
Acreage
|
No |
|
Fence Type
|
Page Wire, Cross Fenced |
|
Land Amenities
|
Park, Recreation, Schools |
|
Landscape Features
|
Landscaped, Sloping |
|
Size Irregular
|
0.59 |
|
Size Total
|
0.59 Ac|under 1 Acre |
|
Size Total Text
|
0.59 Ac|under 1 Acre |
|
Zoning Type
|
Agricultural |
Rooms
| Level |
Type |
Length |
Width |
Dimensions |
|
Second Level |
Loft |
|
|
20'0'' x 18'6'' |
|
Basement |
2pc Bathroom |
|
|
6'0'' x 5'0'' |
|
Basement |
Other |
|
|
12'0'' x 10'0'' |
|
Basement |
Unfinished Room |
|
|
38'0'' x 18'0'' |
|
Main Level |
3pc Bathroom |
|
|
7'0'' x 10'0'' |
|
Main Level |
Mud Room |
|
|
14'0'' x 8'0'' |
|
Main Level |
Bedroom |
|
|
12'0'' x 10'0'' |
|
Main Level |
Primary Bedroom |
|
|
12'0'' x 10'0'' |
|
Main Level |
Living Room |
|
|
14'0'' x 10'0'' |
|
Main Level |
Kitchen |
|
|
12'0'' x 20'0'' |
Utilities
|
Cable
|
Available |
|
Electricity
|
Available |
|
Natural Gas
|
Not Available |
|
Telephone
|
Available |
|
Sewer
|
Not Available |
|
Water
|
Available |
https://www.realtor.ca/real-estate/28326676/4152-51-street-canyon-erickson









































