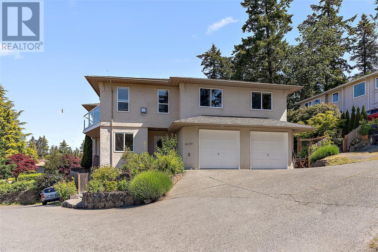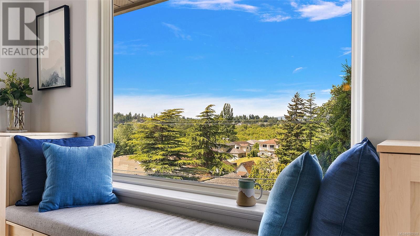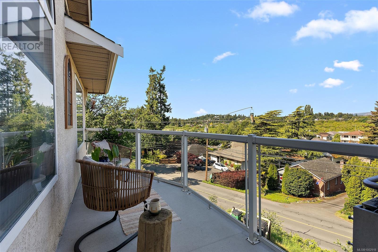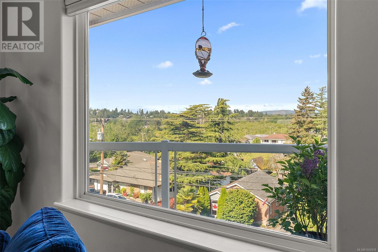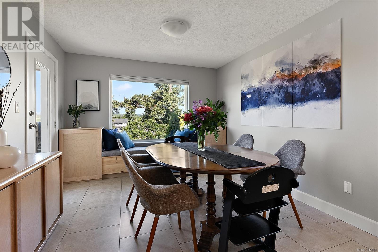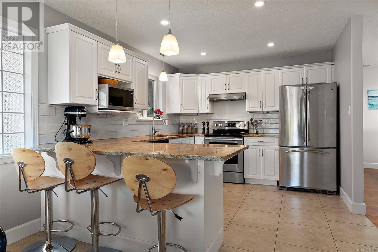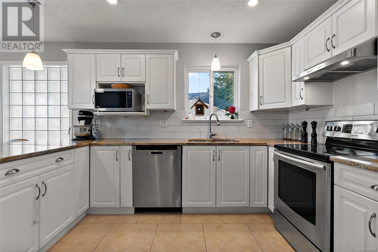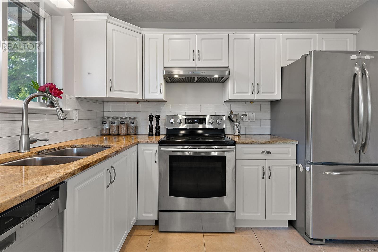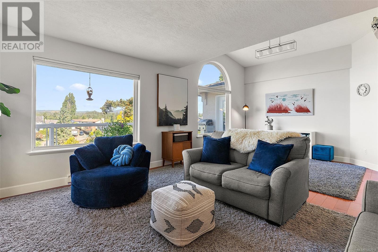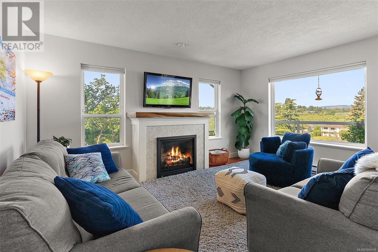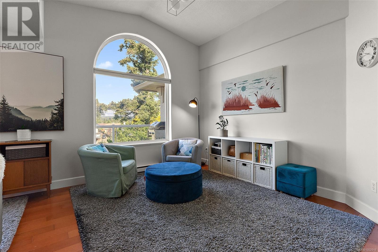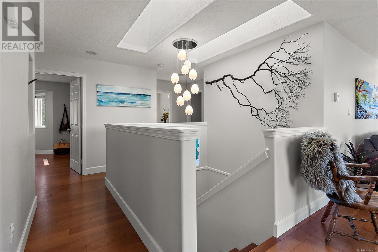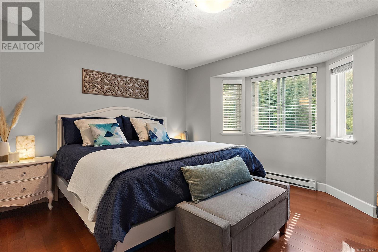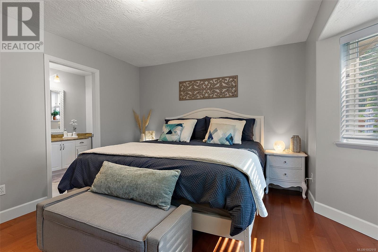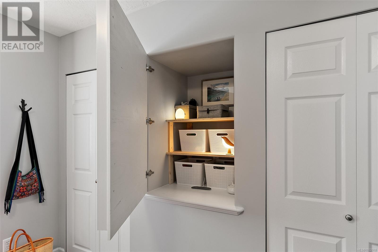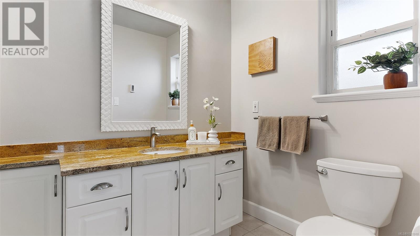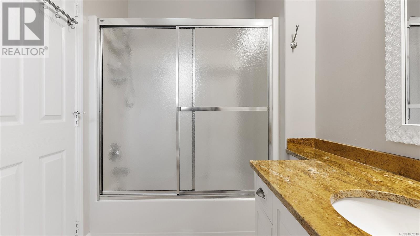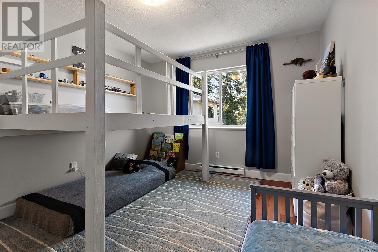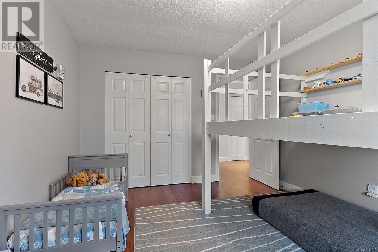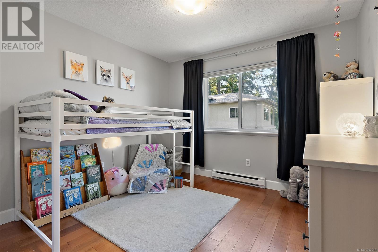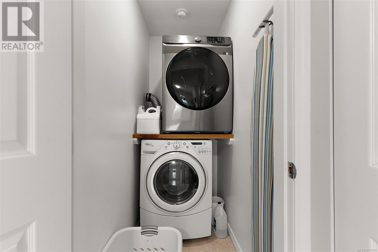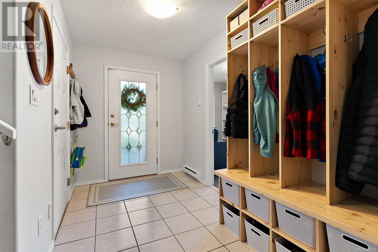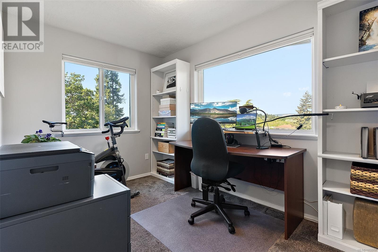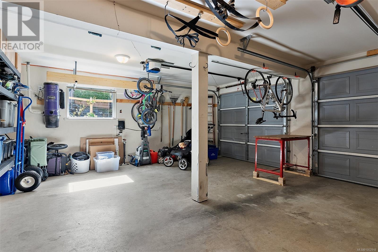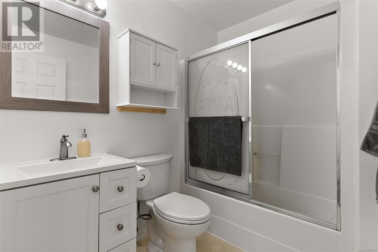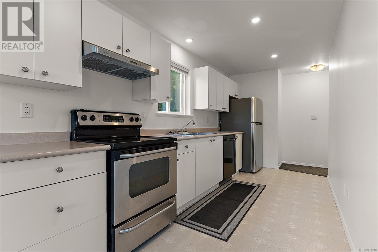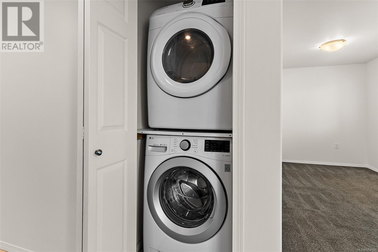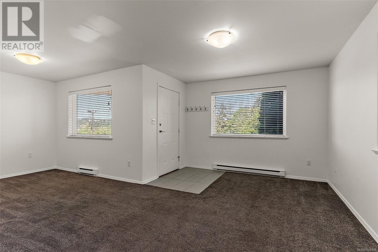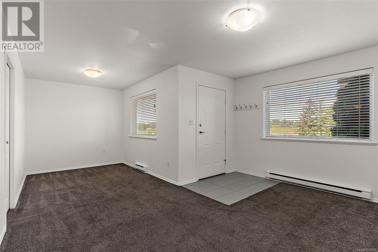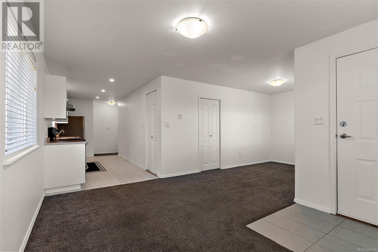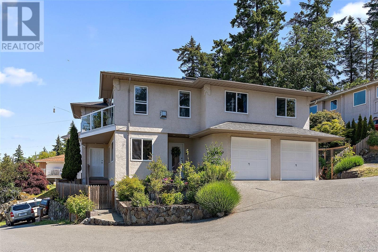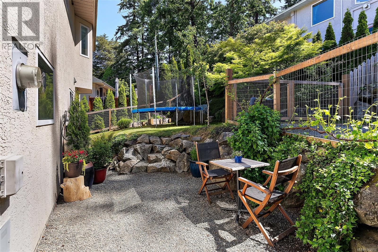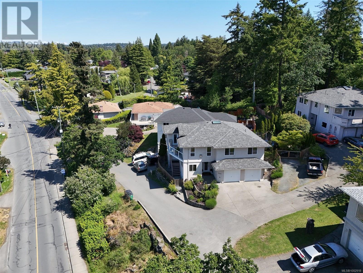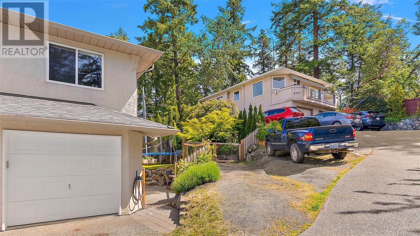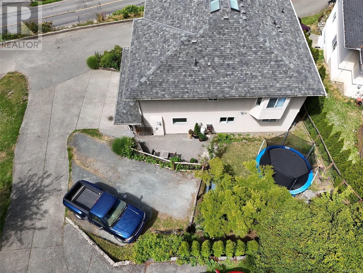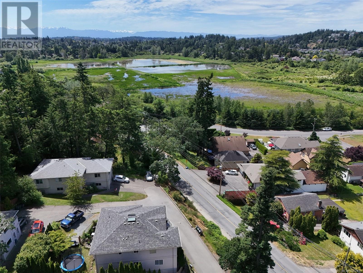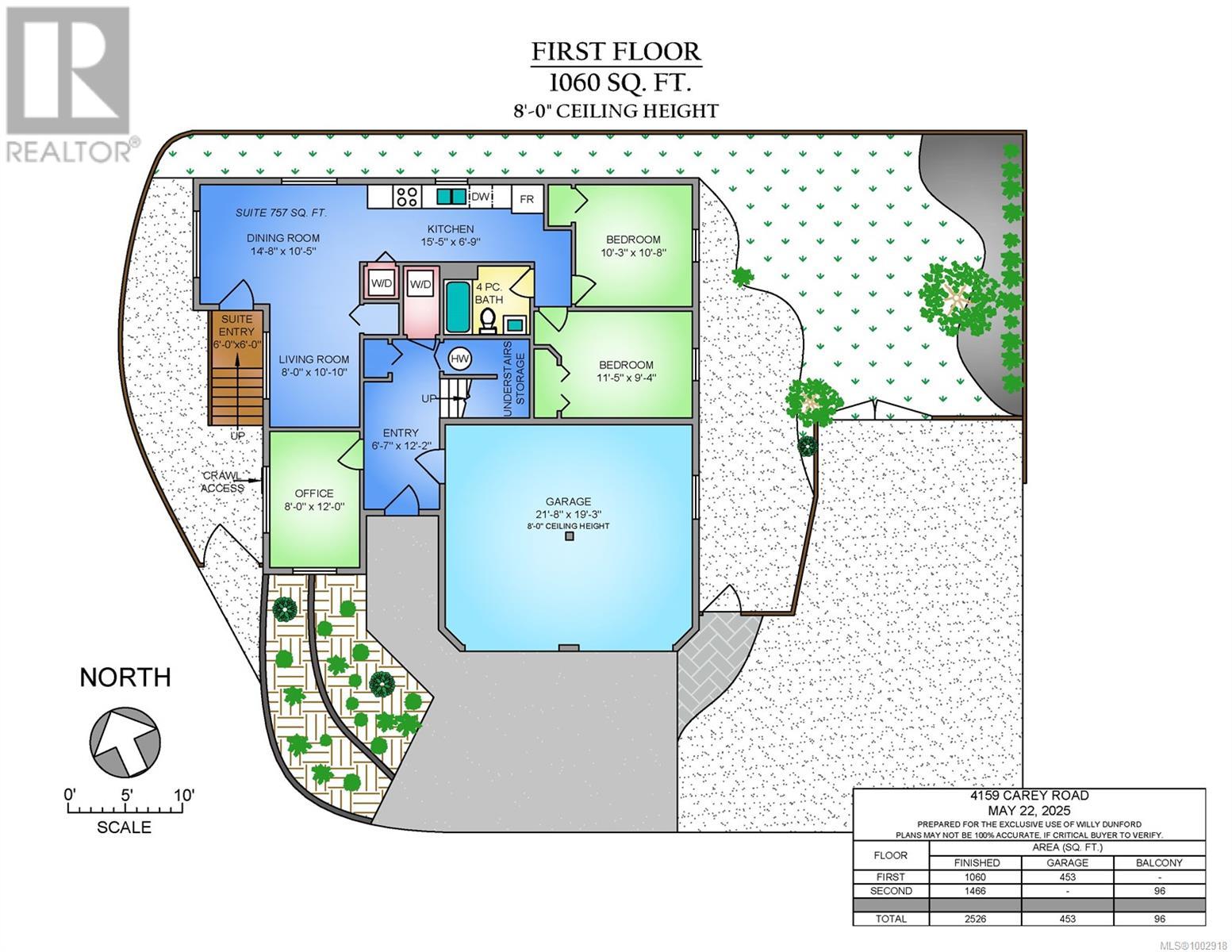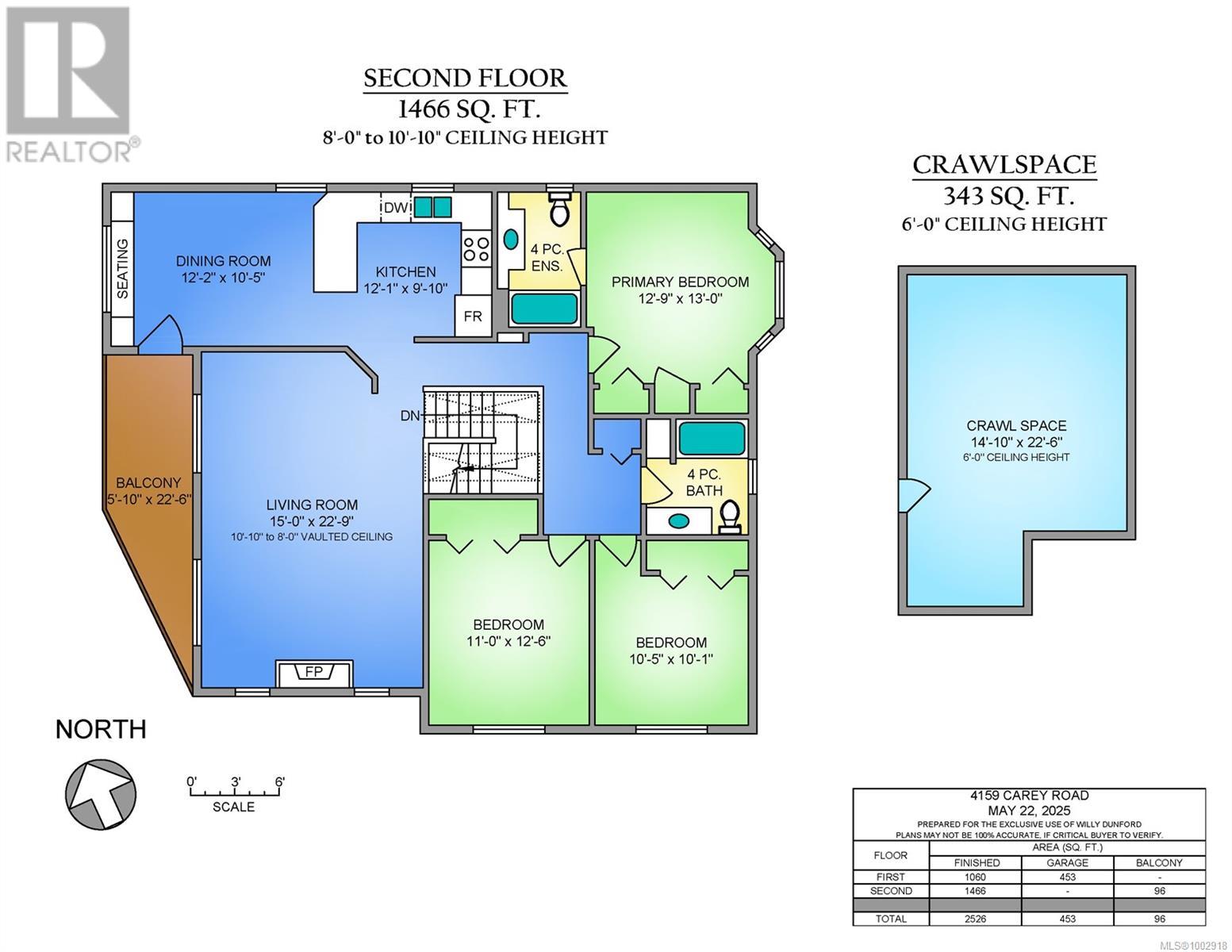4159 Carey Rd Saanich, British Columbia V8Z 4G7
$1,298,000
Open House Sun June 15. Immaculate Family Home in Sought-After Northridge! Located in a fabulous area and close to top-rated schools and beautiful parks, this immaculate 2,526 sq ft family home offers stunning views overlooking Panama Flats. The main level features spacious kitchen/family room (heated floors, custom window seat), 3 spacious bedrooms and 2 bathrooms and bright open concept living/dining room with large windows wand amazing views of Panama Flats. The lower level includes a fully soundproofed private office and separate 2-bedroom, 1-bathroom suite with a private entrance (soundproofing added), perfect for extended family or rental income. Enjoy a double garage with extra room for storage, plus an easily accessible crawl space for add'l storage needs. Extra parking. This home has been exceptionally maintained and includes a new roof and skylights (2022). Large garage with work shop area. Don't miss this move-in-ready gem in one of the most desirable neighborhoods! (id:46156)
Open House
This property has open houses!
2:00 pm
Ends at:4:00 pm
Lovely family home with fabulous above ground 2 bed suite with laundry.
Property Details
| MLS® Number | 1002918 |
| Property Type | Single Family |
| Neigbourhood | Northridge |
| Features | Irregular Lot Size, Other |
| Parking Space Total | 4 |
| Plan | Vip62412 |
| View Type | Mountain View, Valley View |
Building
| Bathroom Total | 3 |
| Bedrooms Total | 5 |
| Architectural Style | Contemporary |
| Constructed Date | 1996 |
| Cooling Type | Window Air Conditioner |
| Fireplace Present | Yes |
| Fireplace Total | 1 |
| Heating Fuel | Electric, Propane, Other |
| Heating Type | Baseboard Heaters |
| Size Interior | 2,981 Ft2 |
| Total Finished Area | 2528 Sqft |
| Type | House |
Land
| Acreage | No |
| Size Irregular | 6534 |
| Size Total | 6534 Sqft |
| Size Total Text | 6534 Sqft |
| Zoning Description | Sfd |
| Zoning Type | Residential |
Rooms
| Level | Type | Length | Width | Dimensions |
|---|---|---|---|---|
| Lower Level | Storage | 15 ft | 23 ft | 15 ft x 23 ft |
| Lower Level | Laundry Room | 3 ft | 3 ft | 3 ft x 3 ft |
| Lower Level | Office | 8 ft | 12 ft | 8 ft x 12 ft |
| Lower Level | Laundry Room | 6 ft | 3 ft | 6 ft x 3 ft |
| Lower Level | Entrance | 7 ft | 12 ft | 7 ft x 12 ft |
| Main Level | Bathroom | 4-Piece | ||
| Main Level | Bedroom | 11 ft | 13 ft | 11 ft x 13 ft |
| Main Level | Bedroom | 11 ft | 10 ft | 11 ft x 10 ft |
| Main Level | Primary Bedroom | 13 ft | 13 ft | 13 ft x 13 ft |
| Main Level | Ensuite | 4-Piece | ||
| Main Level | Living Room/dining Room | 15 ft | 23 ft | 15 ft x 23 ft |
| Main Level | Eating Area | 12 ft | 10 ft | 12 ft x 10 ft |
| Main Level | Kitchen | 12 ft | 10 ft | 12 ft x 10 ft |
| Additional Accommodation | Bathroom | X | ||
| Additional Accommodation | Bedroom | 10 ft | 11 ft | 10 ft x 11 ft |
| Additional Accommodation | Bedroom | 11 ft | 9 ft | 11 ft x 9 ft |
| Additional Accommodation | Dining Room | 15 ft | 11 ft | 15 ft x 11 ft |
| Additional Accommodation | Kitchen | 15 ft | 7 ft | 15 ft x 7 ft |
| Additional Accommodation | Living Room | 8 ft | 11 ft | 8 ft x 11 ft |
https://www.realtor.ca/real-estate/28449866/4159-carey-rd-saanich-northridge


