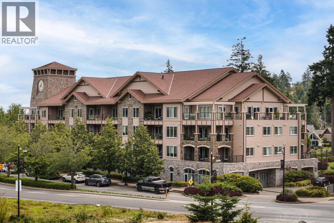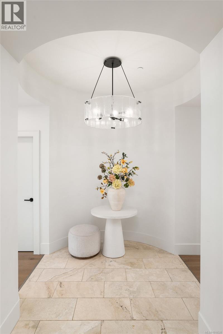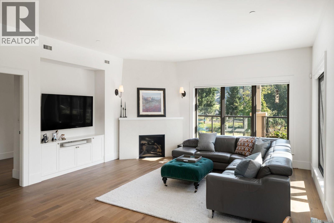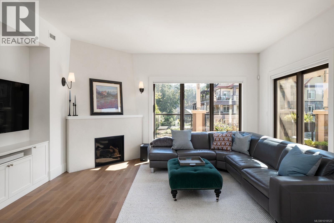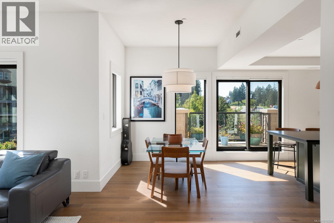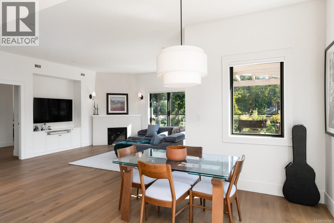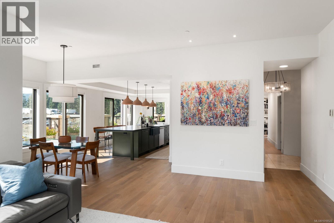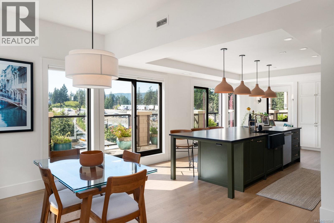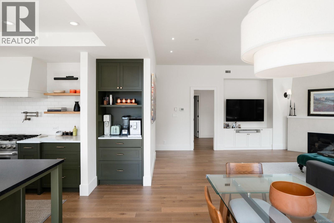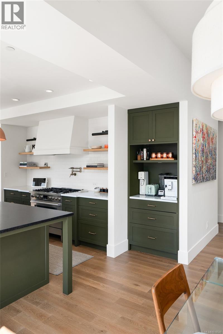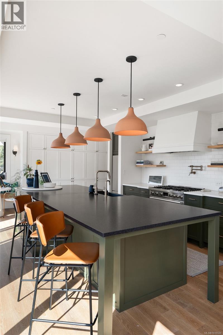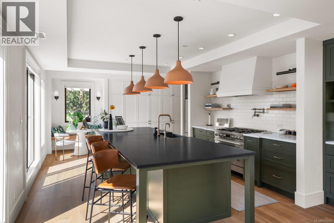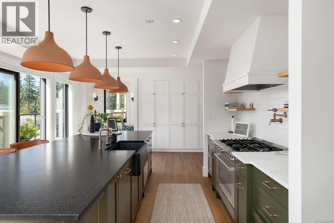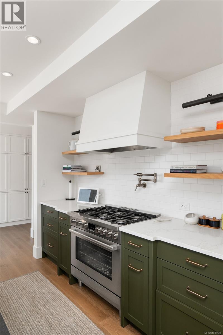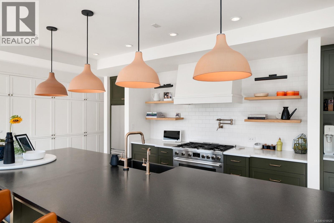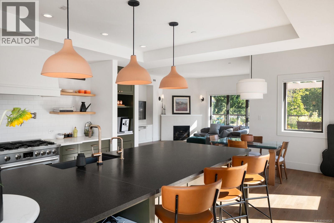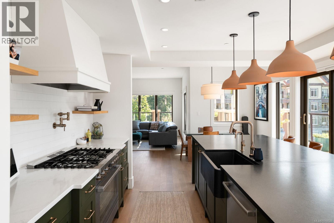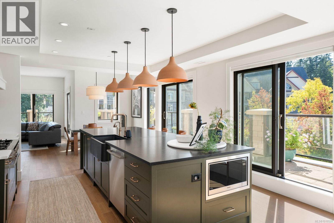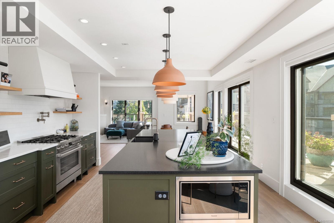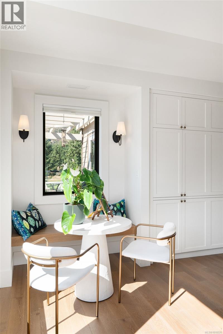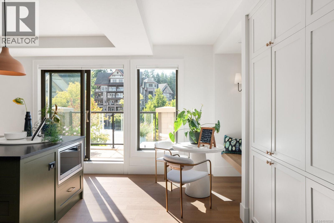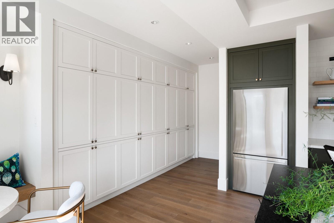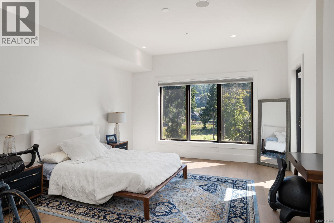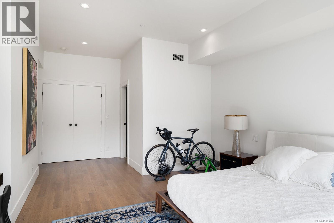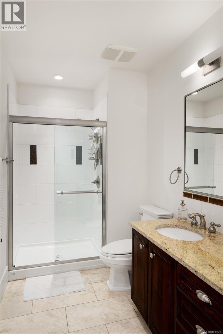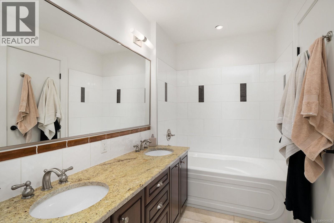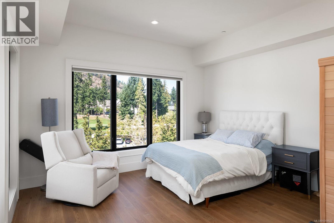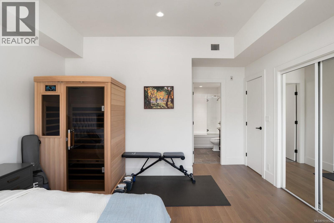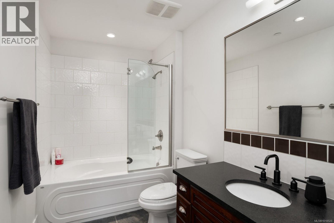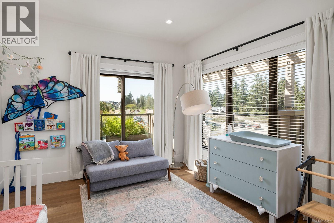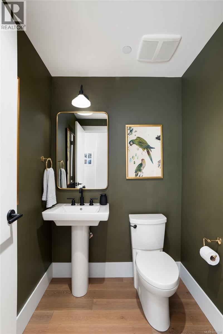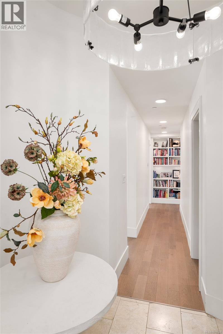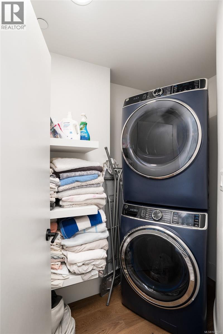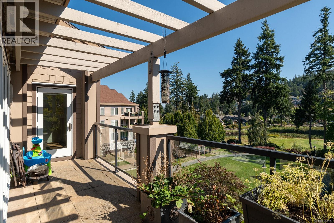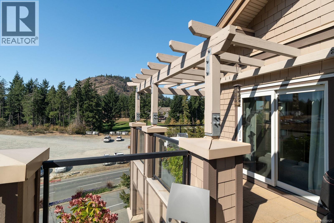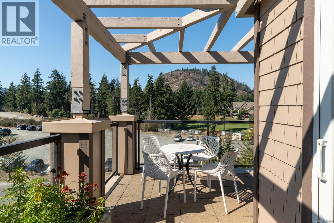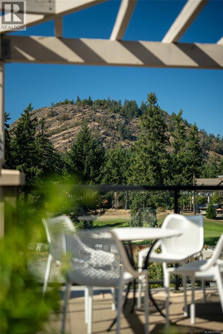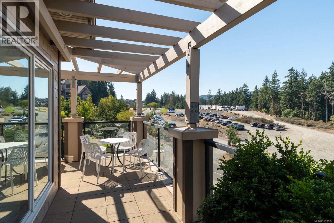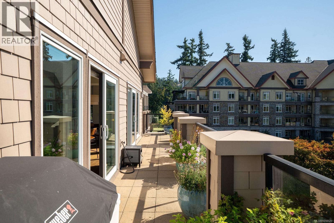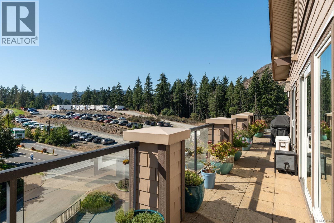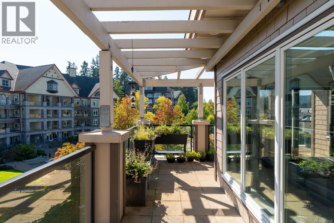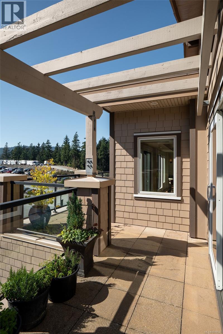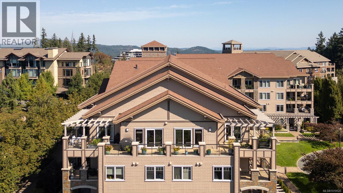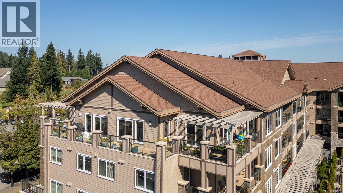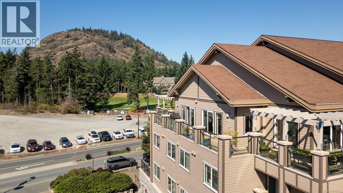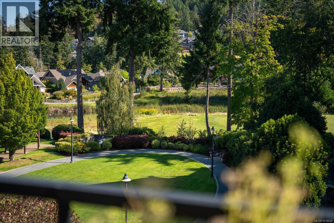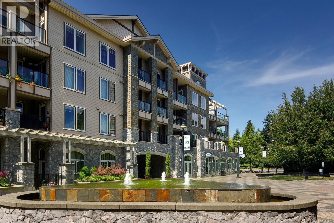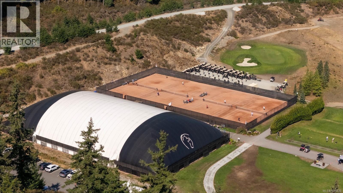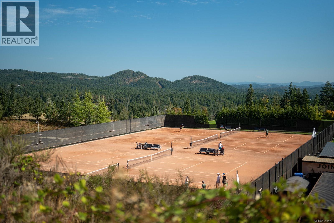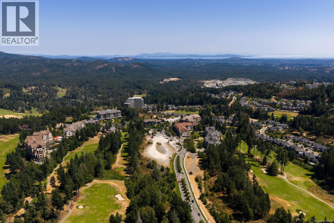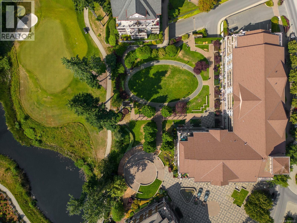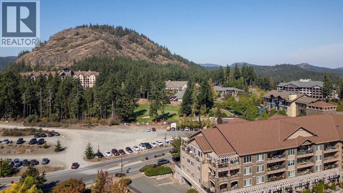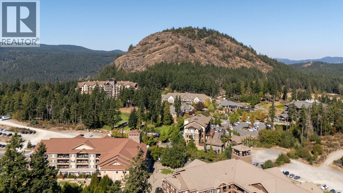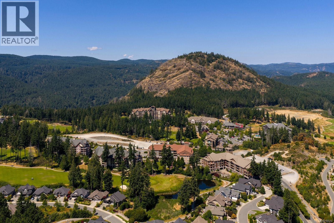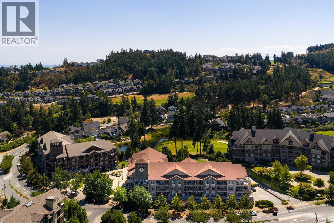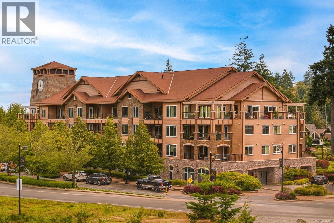3 Bedroom
3 Bathroom
2,802 ft2
Westcoast
Fireplace
Air Conditioned
Baseboard Heaters, Heat Pump
$1,299,900Maintenance,
$1,372 Monthly
BEAR MOUNTAIN PENTHOUSE!! Luxury living at its absolute finest, this extraordinary Bear Mountain penthouse offers 2,100 sq. ft. of beautifully finished interior space, paired with a 700+ sq. ft. wraparound deck designed to showcase panoramic views of the golf course and surrounding natural beauty. Thoughtfully renovated from top to bottom, this rare residence features 3 spacious bedrooms, including two primary suites, and 3 spa-inspired bathrooms for comfort and privacy. Elegant hardwood and tile flooring, soaring floor-to-ceiling windows, and a refined, resort-like ambiance create an atmosphere of sophistication. Nestled in the heart of Bear Mountain, you’ll enjoy a true lifestyle community — steps from world-class golfing, tennis, hiking, and spa facilities, along with popular coffee shops and restaurants. Just minutes to Millstream Village for shopping and everyday conveniences, and only 20 minutes to Downtown Victoria, this penthouse perfectly combines luxury, convenience, and location. (id:46156)
Property Details
|
MLS® Number
|
1018520 |
|
Property Type
|
Single Family |
|
Neigbourhood
|
Bear Mountain |
|
Community Name
|
Ponds Landing West |
|
Community Features
|
Pets Allowed, Family Oriented |
|
Features
|
Irregular Lot Size, Other, Golf Course/parkland |
|
Parking Space Total
|
2 |
|
Plan
|
Vis6056 |
|
View Type
|
Mountain View, Valley View |
Building
|
Bathroom Total
|
3 |
|
Bedrooms Total
|
3 |
|
Architectural Style
|
Westcoast |
|
Constructed Date
|
2007 |
|
Cooling Type
|
Air Conditioned |
|
Fireplace Present
|
Yes |
|
Fireplace Total
|
1 |
|
Heating Fuel
|
Electric, Natural Gas |
|
Heating Type
|
Baseboard Heaters, Heat Pump |
|
Size Interior
|
2,802 Ft2 |
|
Total Finished Area
|
2087 Sqft |
|
Type
|
Apartment |
Parking
Land
|
Acreage
|
No |
|
Size Irregular
|
2802 |
|
Size Total
|
2802 Sqft |
|
Size Total Text
|
2802 Sqft |
|
Zoning Type
|
Multi-family |
Rooms
| Level |
Type |
Length |
Width |
Dimensions |
|
Main Level |
Balcony |
7 ft |
24 ft |
7 ft x 24 ft |
|
Main Level |
Balcony |
13 ft |
8 ft |
13 ft x 8 ft |
|
Main Level |
Balcony |
43 ft |
6 ft |
43 ft x 6 ft |
|
Main Level |
Balcony |
19 ft |
7 ft |
19 ft x 7 ft |
|
Main Level |
Balcony |
6 ft |
18 ft |
6 ft x 18 ft |
|
Main Level |
Storage |
6 ft |
5 ft |
6 ft x 5 ft |
|
Main Level |
Bathroom |
|
|
2-Piece |
|
Main Level |
Laundry Room |
7 ft |
4 ft |
7 ft x 4 ft |
|
Main Level |
Ensuite |
|
|
4-Piece |
|
Main Level |
Ensuite |
|
|
5-Piece |
|
Main Level |
Eating Area |
14 ft |
9 ft |
14 ft x 9 ft |
|
Main Level |
Bedroom |
|
|
14' x 14' |
|
Main Level |
Bedroom |
12 ft |
13 ft |
12 ft x 13 ft |
|
Main Level |
Primary Bedroom |
|
14 ft |
Measurements not available x 14 ft |
|
Main Level |
Kitchen |
12 ft |
14 ft |
12 ft x 14 ft |
|
Main Level |
Dining Room |
11 ft |
14 ft |
11 ft x 14 ft |
|
Main Level |
Living Room |
20 ft |
16 ft |
20 ft x 16 ft |
|
Main Level |
Entrance |
|
|
9' x 6' |
https://www.realtor.ca/real-estate/29052338/416-1335-bear-mountain-pkwy-langford-bear-mountain


