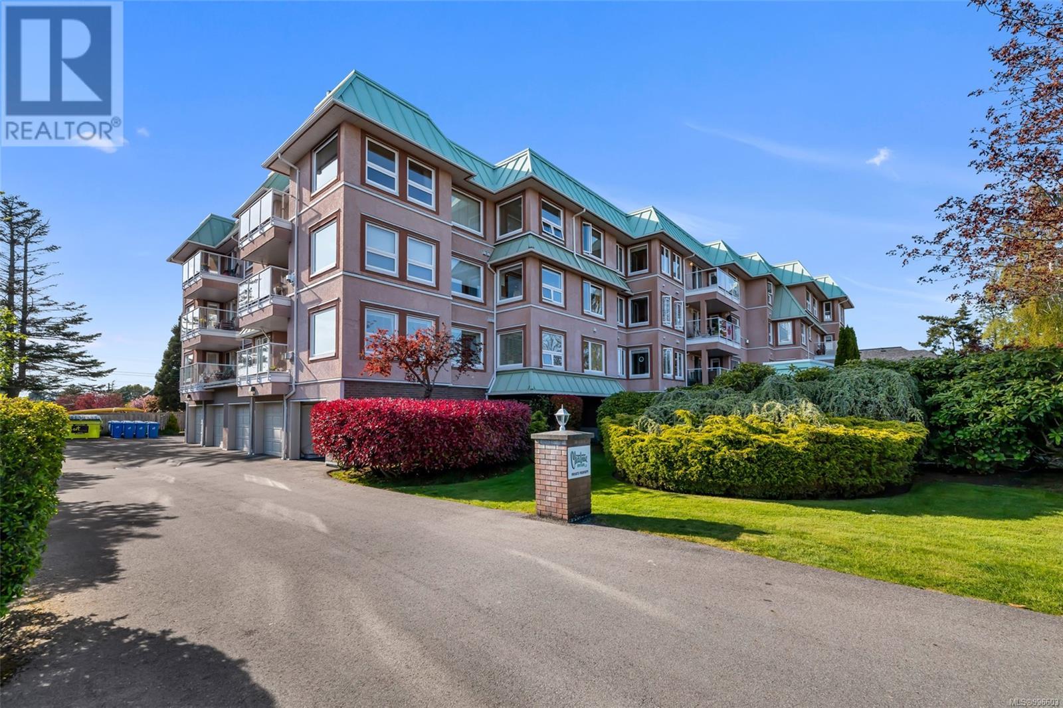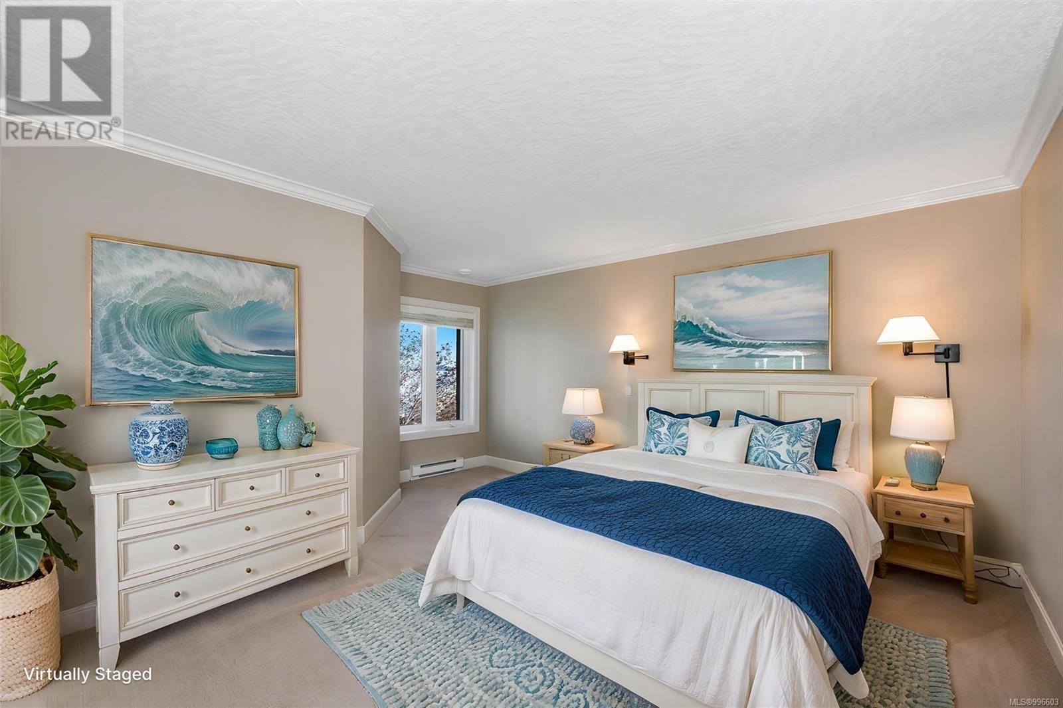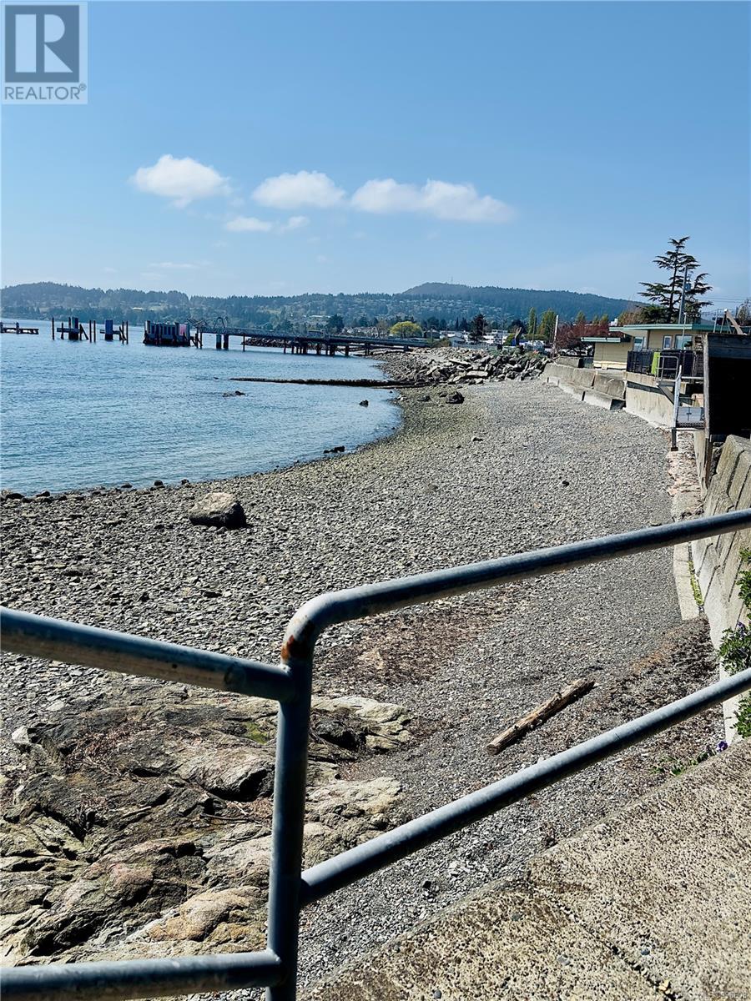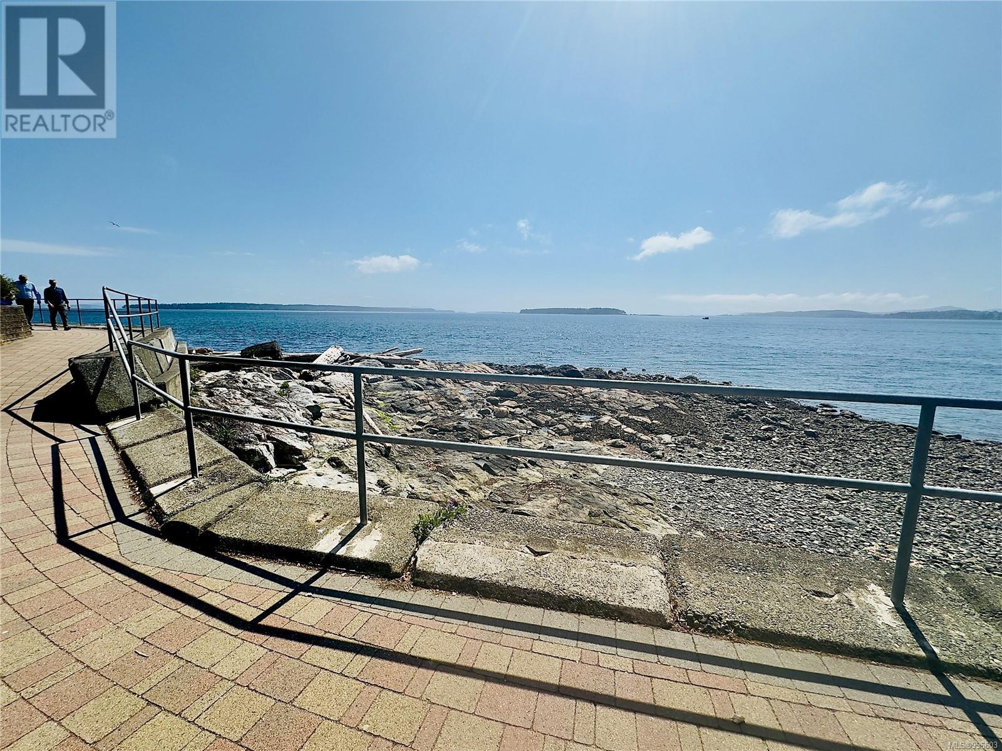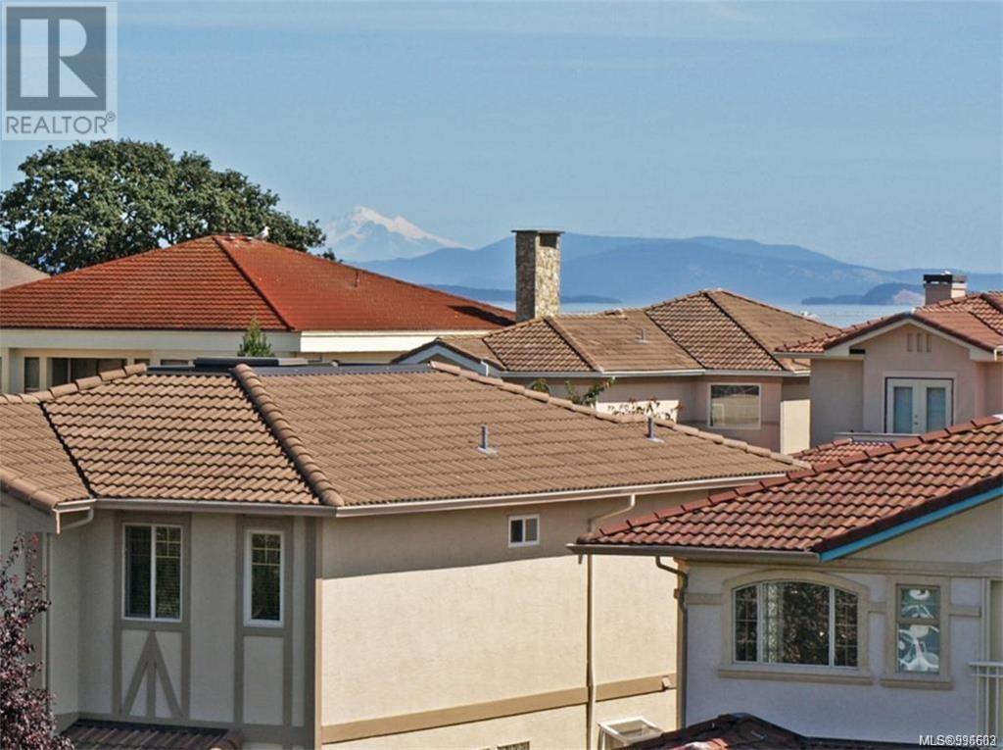416 9650 First St Sidney, British Columbia V8L 3C9
$929,000Maintenance,
$550 Monthly
Maintenance,
$550 MonthlySidney has been named one of the ''3 Great Places to Retire in Canada'' and, according to Forbes Magazine, described Sidney as ''the most popular retirement destination in all of Canada'' - and we can see why! This 2 bed 2 bath condo is over 1,200 sq. ft., has been tastefully updated throughout the years, is close to downtown Sidney, across the street from the Waterfront Walkway and the large windows allow you to enjoy the amazing Ocean views. Gas Fireplace in the living room, large laundry room with cabinets/counter, Primary bedroom with 4 piece ensuite, Kitchen with stainless steel appliances, and 3 skylights (with blinds) make this such an appealing home. It is rare indeed to find a garage in a condo building and this home has one - yes, all to yourself, a separate attached garage with electric garage door opener, so you don't have to go outside. This home checks all the boxes for a carefree lifestyle. Check out the pictures of the Walkway - so amazing! (id:46156)
Property Details
| MLS® Number | 996603 |
| Property Type | Single Family |
| Neigbourhood | Sidney North-West |
| Community Name | Chateau Nova |
| Community Features | Pets Allowed, Age Restrictions |
| Features | Central Location, Level Lot, Other, Marine Oriented |
| Parking Space Total | 1 |
| Plan | Vis1934 |
| View Type | Mountain View, Ocean View |
Building
| Bathroom Total | 2 |
| Bedrooms Total | 2 |
| Constructed Date | 1990 |
| Cooling Type | None |
| Fireplace Present | Yes |
| Fireplace Total | 1 |
| Heating Fuel | Natural Gas |
| Heating Type | Baseboard Heaters |
| Size Interior | 1,287 Ft2 |
| Total Finished Area | 1213 Sqft |
| Type | Apartment |
Land
| Acreage | No |
| Size Irregular | 1575 |
| Size Total | 1575 Sqft |
| Size Total Text | 1575 Sqft |
| Zoning Type | Residential |
Rooms
| Level | Type | Length | Width | Dimensions |
|---|---|---|---|---|
| Main Level | Balcony | 12'7 x 6'0 | ||
| Main Level | Laundry Room | 8'0 x 5'10 | ||
| Main Level | Ensuite | 4-Piece | ||
| Main Level | Primary Bedroom | 13'1 x 15'4 | ||
| Main Level | Bathroom | 4-Piece | ||
| Main Level | Bedroom | 12'1 x 9'11 | ||
| Main Level | Kitchen | 7'7 x 18'2 | ||
| Main Level | Living Room | 13'11 x 16'2 | ||
| Main Level | Dining Room | 13'11 x 9'1 | ||
| Main Level | Entrance | 6'8 x 4'6 |
https://www.realtor.ca/real-estate/28223276/416-9650-first-st-sidney-sidney-north-west



