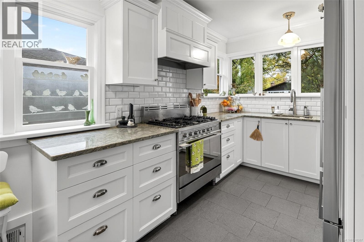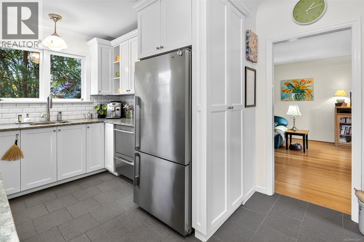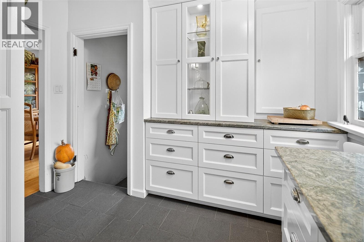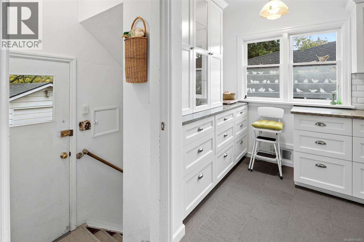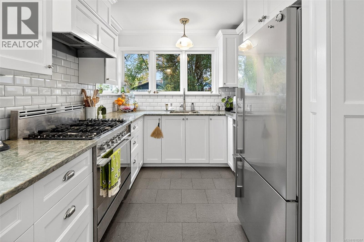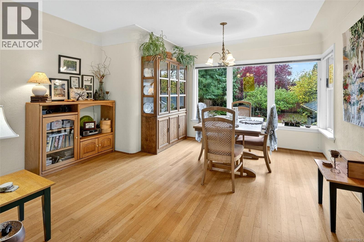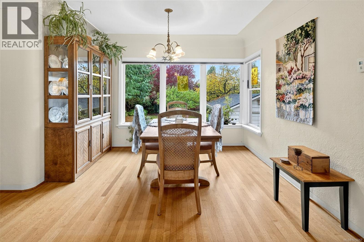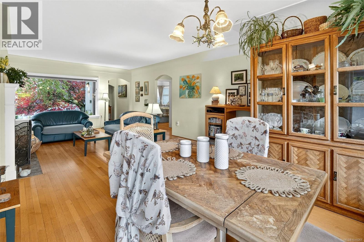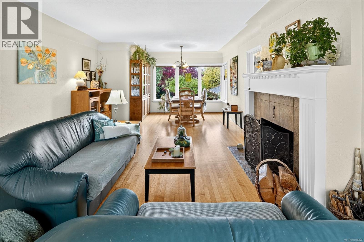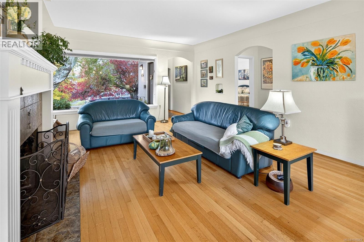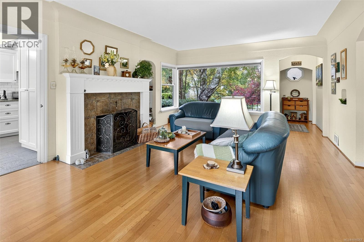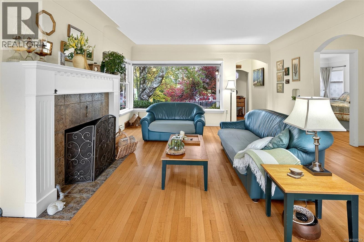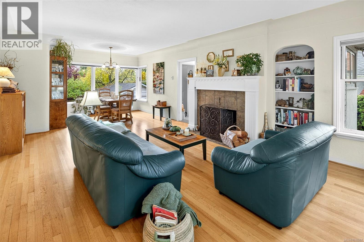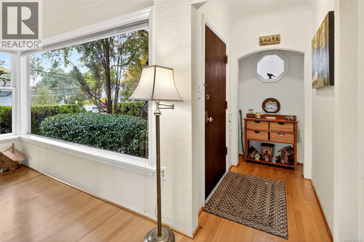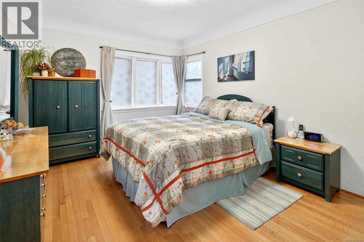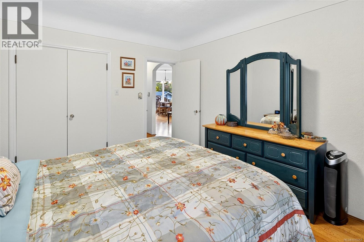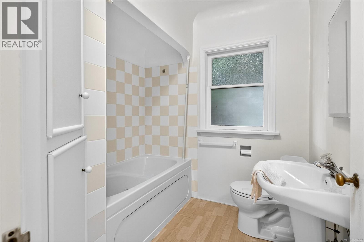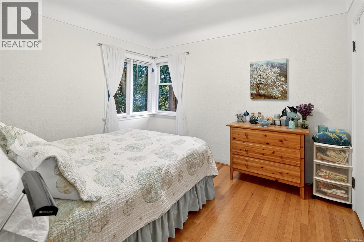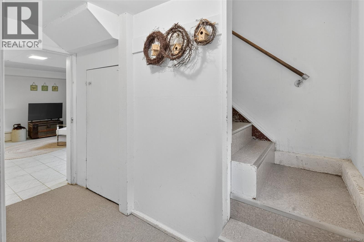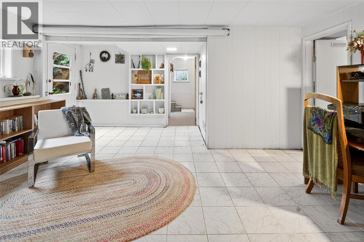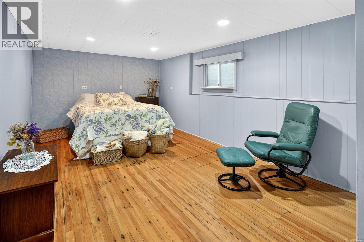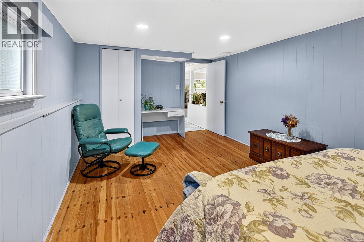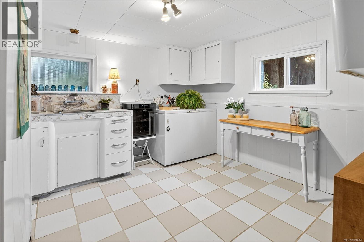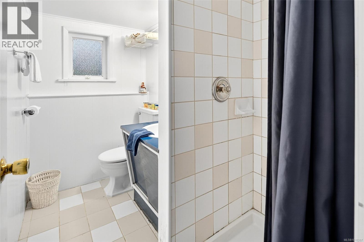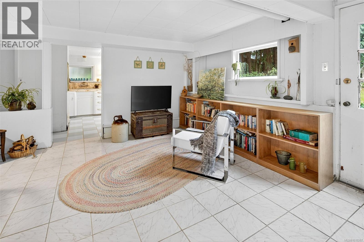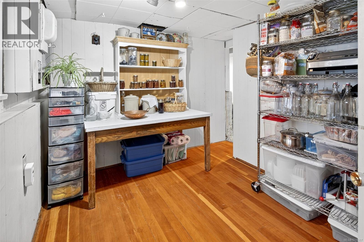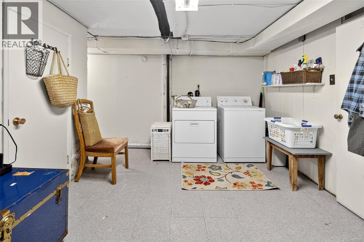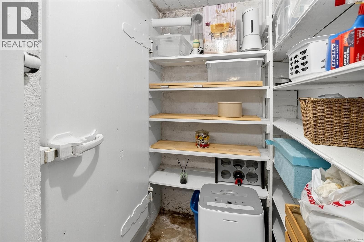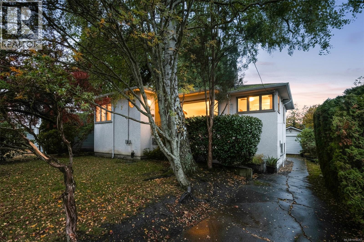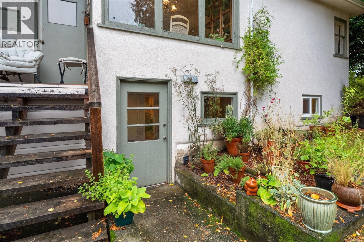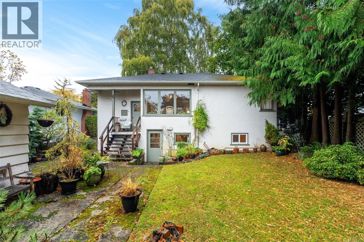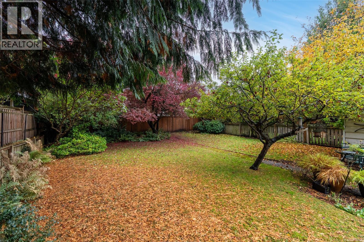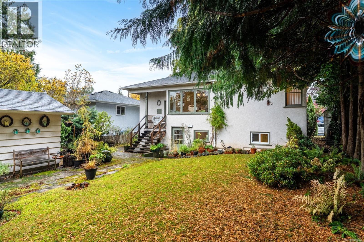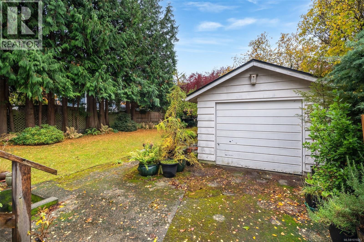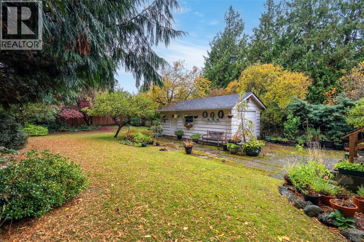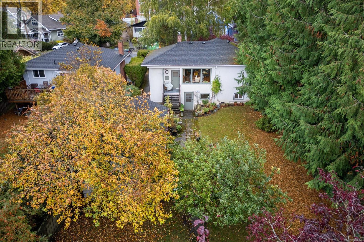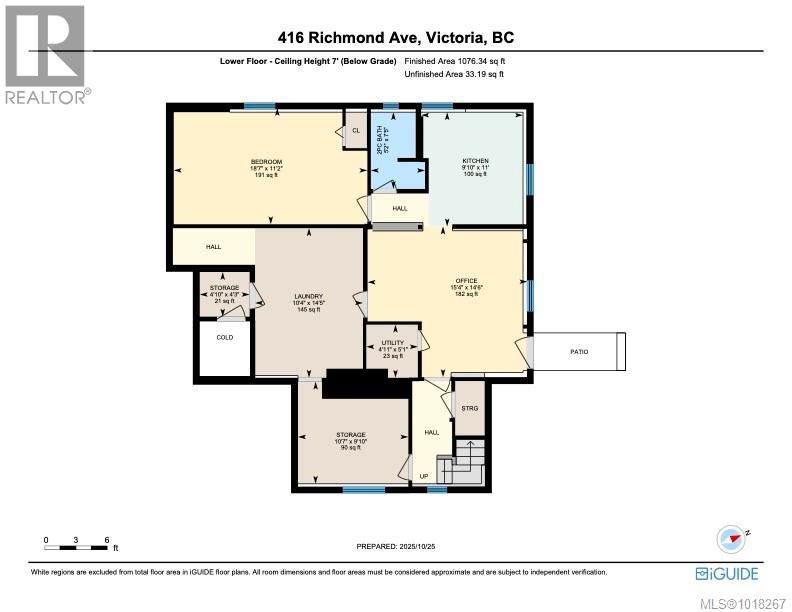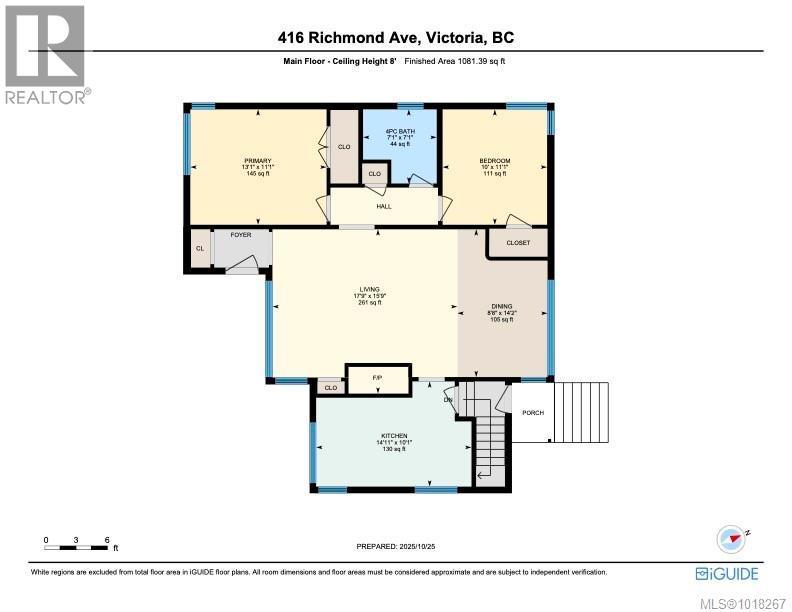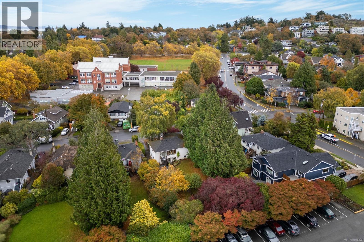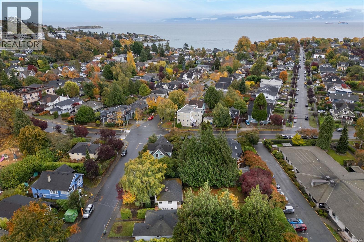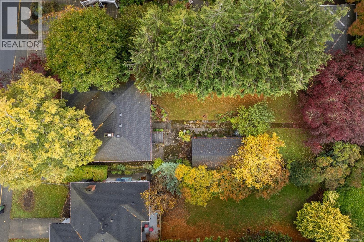3 Bedroom
2 Bathroom
2,190 ft2
Character, Other
Fireplace
None
Forced Air
$1,274,900
New Listing! Nestled in one of Victoria’s more charming communities. This well-loved character home delivers cosy living with old world character. Inside you'll find a natural light filled living & dining room framed by large picture windows, arched doorways, coved ceilings, wood mantel, and built-ins with no neighbours in sight. Updates: Kitchen 2011, Perimeter Drains 2011, Roof 2016, Hot water tank 2024, Gas to house, New paint in bath, New back deck & stairs, refinished Oak flrs. Chef kitchen w soft green marbled stone counter, light slate flr, wrap-around windows, pendant lights, custom wd cabinets w pantry & inserts. Refinished oak floors through main. The fully renovated chef’s kitchen features soft green marbled stone counters, grey slate tile, wrap-around windows, pendant lighting, and custom wood cabinetry with pantry and smart inserts—paired with a Fisher Paykel package: 5-burner built-in gas cooktop with professional-grade oven, stainless fridge, two-drawer dishwasher and an under-mount sink. Main floor primary bedroom includes a walk-in closet. Large Second bed w walk-in closet & corner windows, Bath is freshly painted, Linen closet. Lower level offers: family room w access to backyard. You’ll also find a bedroom w original fir floors, tile in family and laundry areas; storage under the stairs + nanny suite potential. Partial kitchen in place—freezer, sink, counter, cabinets—plumbing ready for a full bathroom (sink and toilet currently installed; designated space for a shower). Cold storage rm with commercial-grade door. Outdoors, enjoy a private front yard with mature trees, long driveway, sunny, west-facing yard w fruit trees & lovely landscape. New back-deck & stairs, level yard—perfect for gardening, family and entertaining. Detached garage. Walk to Fairfield shops and cafés, beaches, parks, schools & transit—an easy lifestyle in one of Victoria’s adored communities. (id:46156)
Property Details
|
MLS® Number
|
1018267 |
|
Property Type
|
Single Family |
|
Neigbourhood
|
Fairfield East |
|
Features
|
Central Location, Level Lot, Other |
|
Parking Space Total
|
3 |
|
Plan
|
Vip2208 |
Building
|
Bathroom Total
|
2 |
|
Bedrooms Total
|
3 |
|
Architectural Style
|
Character, Other |
|
Constructed Date
|
1949 |
|
Cooling Type
|
None |
|
Fireplace Present
|
Yes |
|
Fireplace Total
|
1 |
|
Heating Fuel
|
Natural Gas, Wood |
|
Heating Type
|
Forced Air |
|
Size Interior
|
2,190 Ft2 |
|
Total Finished Area
|
2157 Sqft |
|
Type
|
House |
Land
|
Access Type
|
Road Access |
|
Acreage
|
No |
|
Size Irregular
|
7900 |
|
Size Total
|
7900 Sqft |
|
Size Total Text
|
7900 Sqft |
|
Zoning Type
|
Residential |
Rooms
| Level |
Type |
Length |
Width |
Dimensions |
|
Lower Level |
Bedroom |
|
|
18' x 12' |
|
Lower Level |
Bathroom |
|
|
8' x 5' |
|
Lower Level |
Kitchen |
|
|
11' x 10' |
|
Lower Level |
Laundry Room |
|
|
15' x 10' |
|
Lower Level |
Storage |
|
|
5' x 4' |
|
Lower Level |
Office |
|
|
15' x 15' |
|
Lower Level |
Utility Room |
|
|
5' x 5' |
|
Lower Level |
Storage |
|
|
11' x 10' |
|
Main Level |
Kitchen |
|
|
15' x 10' |
|
Main Level |
Primary Bedroom |
|
|
13' x 11' |
|
Main Level |
Bedroom |
|
|
11' x 10' |
|
Main Level |
Bathroom |
|
|
7' x 7' |
|
Main Level |
Living Room |
|
|
18' x 16' |
|
Main Level |
Dining Room |
|
|
14' x 9' |
https://www.realtor.ca/real-estate/29037919/416-richmond-ave-victoria-fairfield-east


