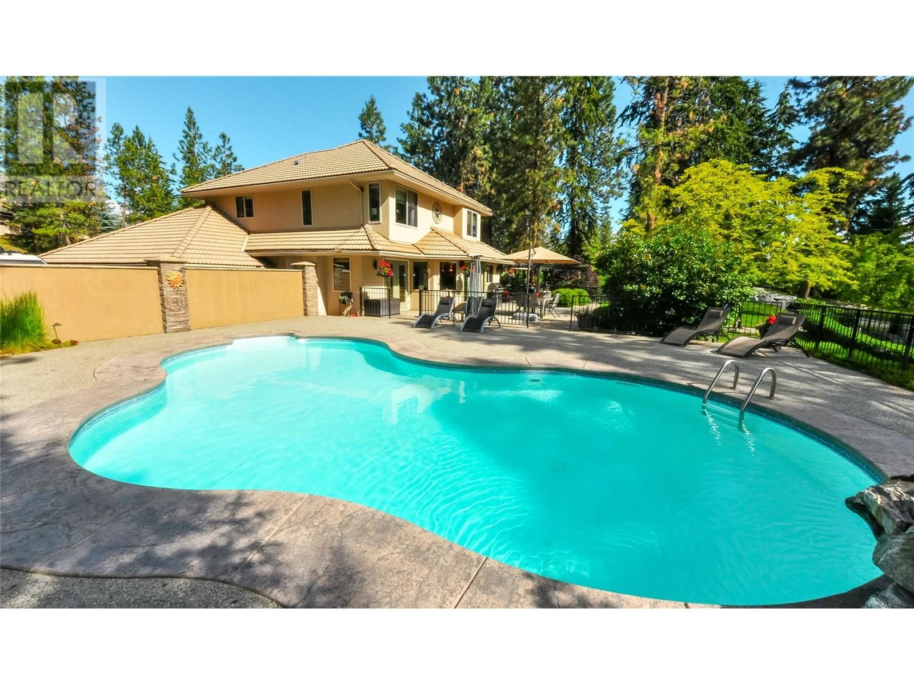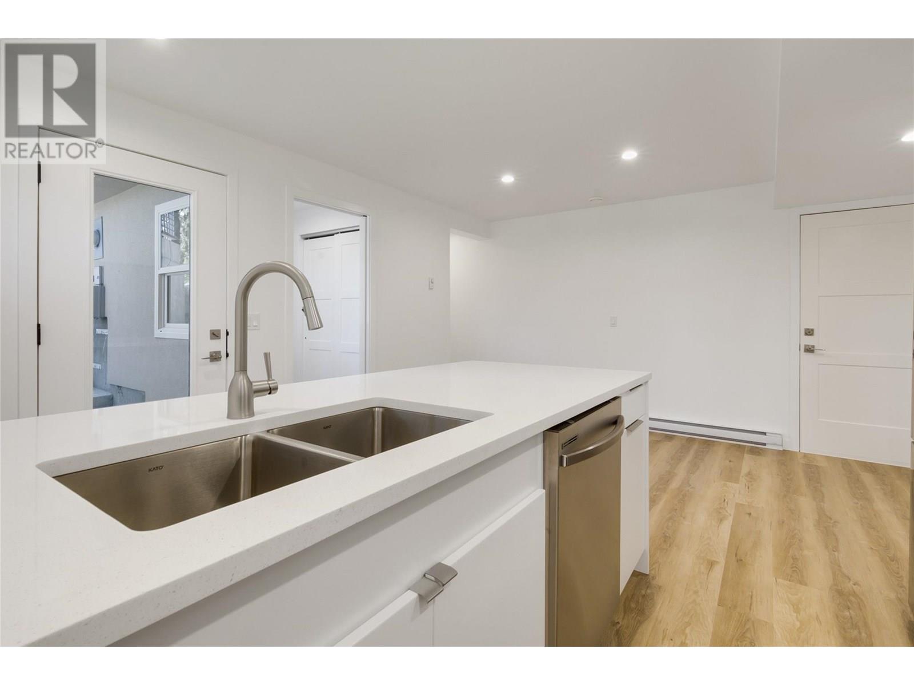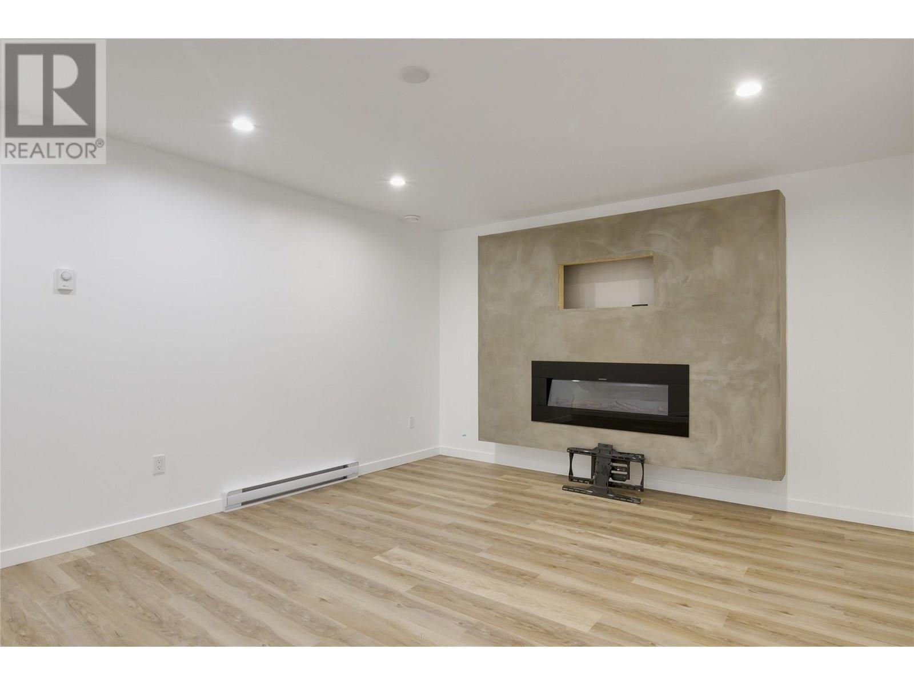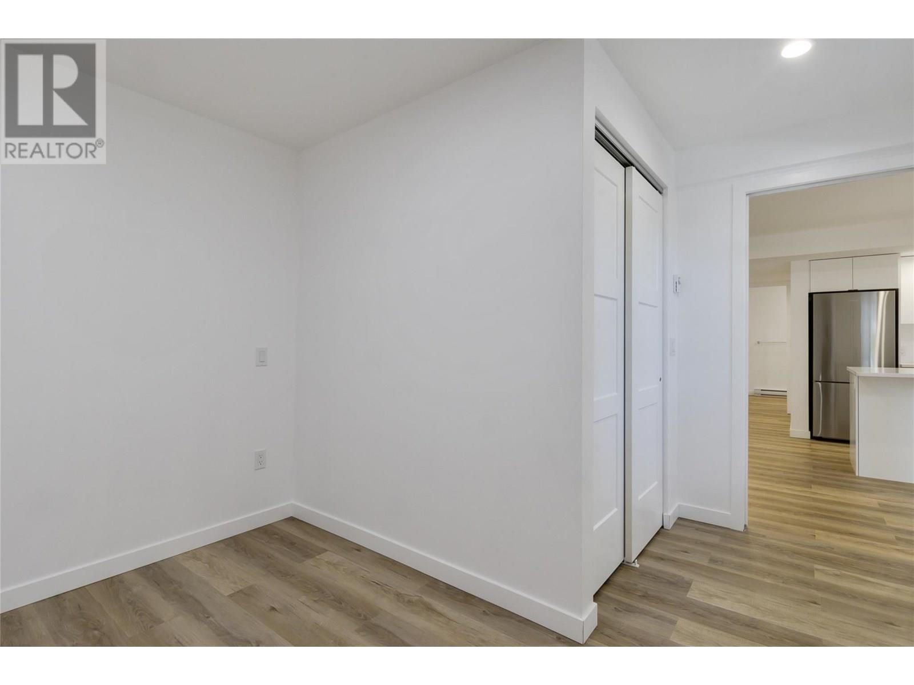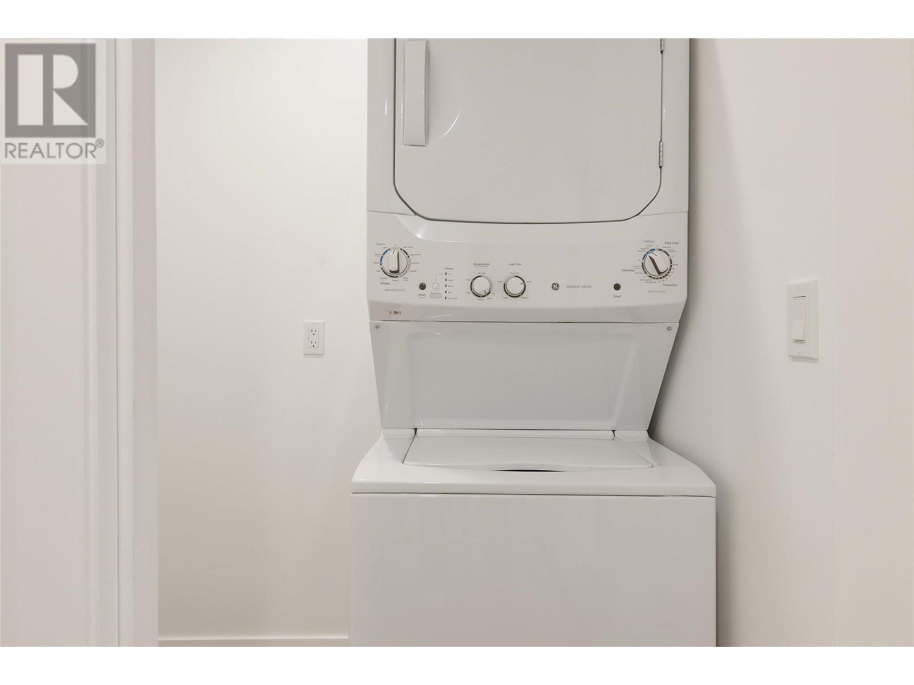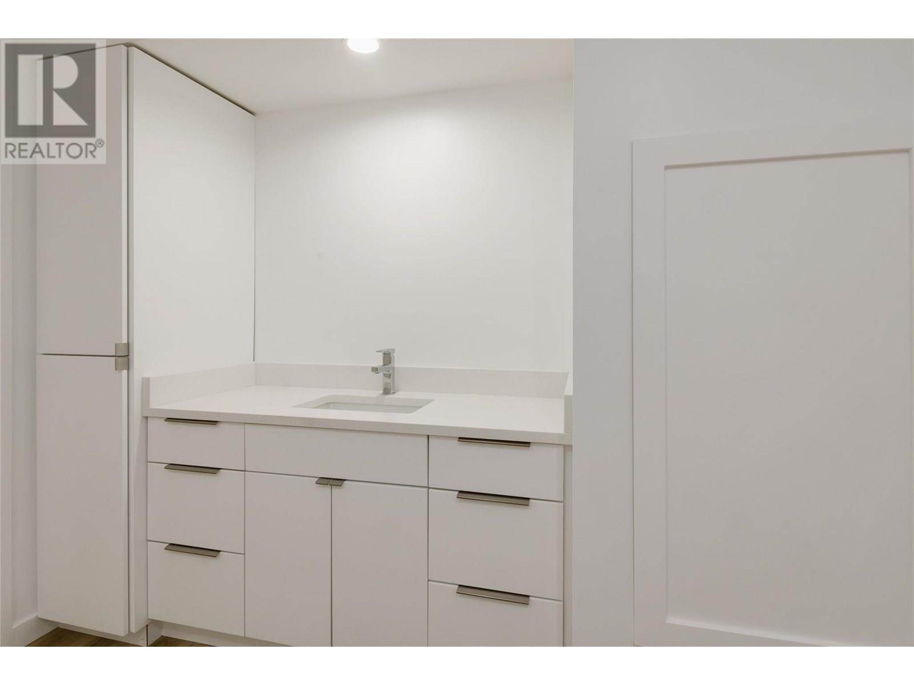4 Bedroom
4 Bathroom
4,071 ft2
Fireplace
Inground Pool, Outdoor Pool, Pool
Central Air Conditioning
Forced Air, See Remarks
Landscaped, Wooded Area
$1,895,000
PRIVATE PARK-LIKE SETTING WITH POOL + LEGAL SUITE IN SOUTH EAST KELOWNA! Surrounded by nature on a 0.99-acre lot, this immaculate family home offers the perfect blend of indoor-outdoor living close to golf courses, wineries & recreation! Built for entertaining & ideal for families, the open floor plan includes 3 bedrooms upstairs, featuring a primary retreat with a 4-pc ensuite & walk-in closet. The main level has a spacious home office, a formal dining room, living room (high ceilings) & a cozy family room—both with gas fireplaces. The kitchen features a large island, SS appliances & a breakfast nook that opens up to a private back patio with a pergola, gas BBQ hookup, lounging spaces & ambient night lighting for magical evenings under the stars! Soak up the sun & enjoy the saltwater kidney-shaped pool with a waterfall feature overlooking your own private sanctuary with custom rock work & mature landscaping adjacent to ALR land! With infrastructure for an outdoor kitchen/change room, this property also offers RV parking & potential for a detached shop, complementing the massive 3-car garage + workshop area. Downstairs, a large rec room, storage area & legal 1-bedroom suite (over $100k in value!), is perfect for in-laws or rental income. Find peace & quiet in a secluded setting while being close to local amenities, golf courses, 2.9km to Elementary School. Fast Possession Possible! The Seller is downsizing, and may consider a smaller home on trade + cash difference. (id:46156)
Property Details
|
MLS® Number
|
10345268 |
|
Property Type
|
Single Family |
|
Neigbourhood
|
South East Kelowna |
|
Amenities Near By
|
Golf Nearby, Park, Recreation, Schools |
|
Community Features
|
Family Oriented, Rural Setting, Pets Allowed |
|
Features
|
Private Setting, Irregular Lot Size |
|
Parking Space Total
|
3 |
|
Pool Type
|
Inground Pool, Outdoor Pool, Pool |
Building
|
Bathroom Total
|
4 |
|
Bedrooms Total
|
4 |
|
Appliances
|
Refrigerator, Dishwasher, Dryer, Range - Gas, Microwave, Washer |
|
Basement Type
|
Full |
|
Constructed Date
|
1998 |
|
Construction Style Attachment
|
Detached |
|
Cooling Type
|
Central Air Conditioning |
|
Exterior Finish
|
Stucco |
|
Fire Protection
|
Smoke Detector Only |
|
Fireplace Fuel
|
Gas |
|
Fireplace Present
|
Yes |
|
Fireplace Type
|
Unknown |
|
Flooring Type
|
Carpeted, Tile |
|
Half Bath Total
|
1 |
|
Heating Type
|
Forced Air, See Remarks |
|
Roof Material
|
Tile |
|
Roof Style
|
Unknown |
|
Stories Total
|
2 |
|
Size Interior
|
4,071 Ft2 |
|
Type
|
House |
|
Utility Water
|
Municipal Water |
Parking
|
See Remarks
|
|
|
Attached Garage
|
3 |
Land
|
Access Type
|
Easy Access |
|
Acreage
|
No |
|
Land Amenities
|
Golf Nearby, Park, Recreation, Schools |
|
Landscape Features
|
Landscaped, Wooded Area |
|
Sewer
|
Septic Tank |
|
Size Frontage
|
153 Ft |
|
Size Irregular
|
0.99 |
|
Size Total
|
0.99 Ac|under 1 Acre |
|
Size Total Text
|
0.99 Ac|under 1 Acre |
|
Zoning Type
|
Unknown |
Rooms
| Level |
Type |
Length |
Width |
Dimensions |
|
Second Level |
4pc Bathroom |
|
|
9'11'' x 5'4'' |
|
Second Level |
4pc Ensuite Bath |
|
|
13'1'' x 11'3'' |
|
Second Level |
Bedroom |
|
|
12'11'' x 10'9'' |
|
Second Level |
Bedroom |
|
|
12'10'' x 9'11'' |
|
Second Level |
Primary Bedroom |
|
|
16' x 14'1'' |
|
Basement |
Storage |
|
|
11'8'' x 5'6'' |
|
Basement |
Storage |
|
|
9'6'' x 13'3'' |
|
Basement |
Other |
|
|
14'10'' x 16'2'' |
|
Main Level |
2pc Bathroom |
|
|
7'1'' x 5'6'' |
|
Main Level |
Laundry Room |
|
|
9'1'' x 9'1'' |
|
Main Level |
Den |
|
|
14'11'' x 11'0'' |
|
Main Level |
Family Room |
|
|
16'0'' x 16'11'' |
|
Main Level |
Kitchen |
|
|
10'4'' x 19'0'' |
|
Main Level |
Dining Room |
|
|
13' x 11'6'' |
|
Main Level |
Living Room |
|
|
17'10'' x 14'6'' |
|
Additional Accommodation |
Living Room |
|
|
15'8'' x 12'7'' |
|
Additional Accommodation |
Full Bathroom |
|
|
8'5'' x 9'11'' |
|
Additional Accommodation |
Dining Room |
|
|
7'6'' x 13'7'' |
|
Additional Accommodation |
Kitchen |
|
|
9'10'' x 13'5'' |
|
Additional Accommodation |
Bedroom |
|
|
10' x 7'6'' |
https://www.realtor.ca/real-estate/28251335/4163-mahonia-drive-s-kelowna-south-east-kelowna


