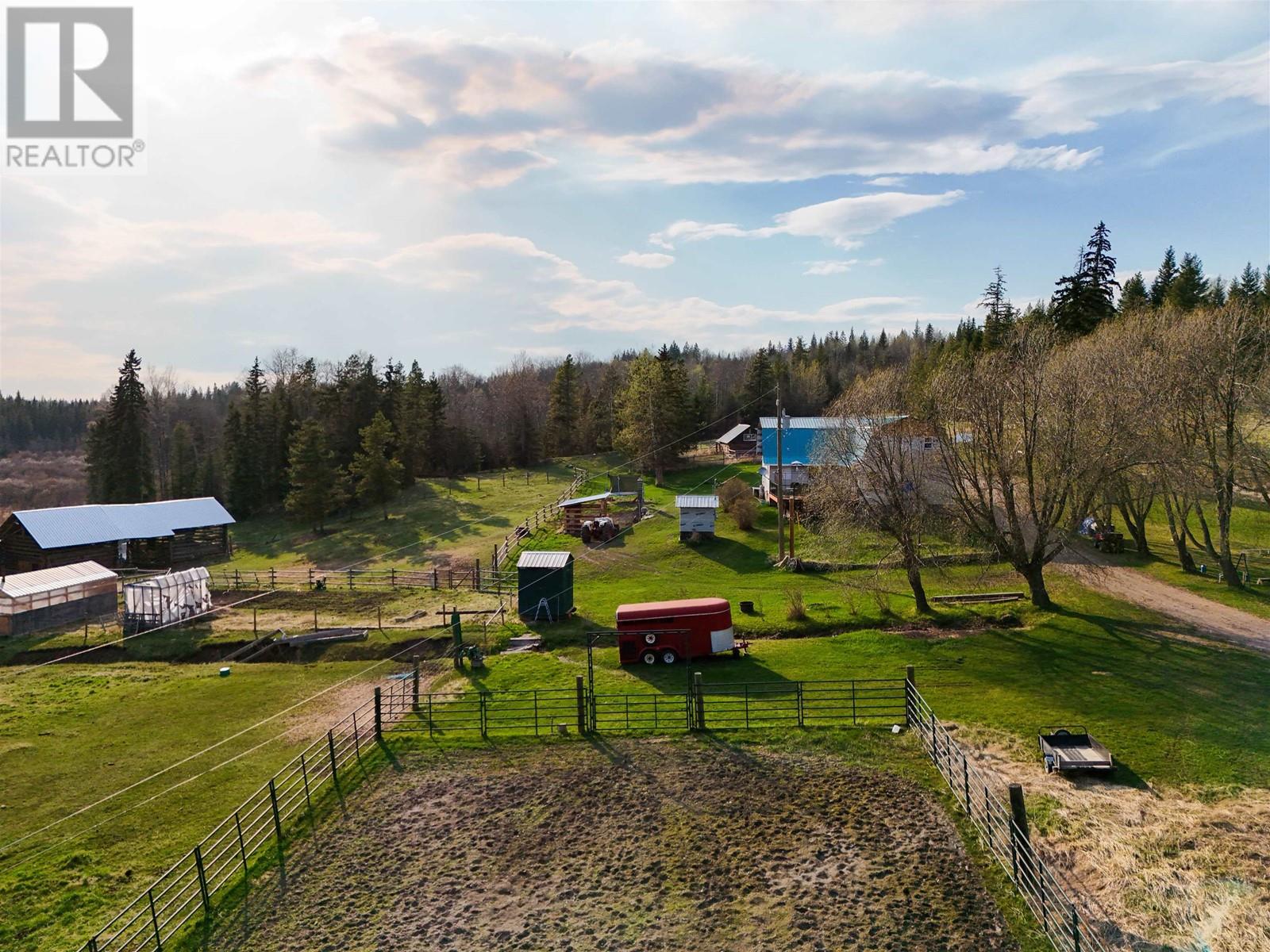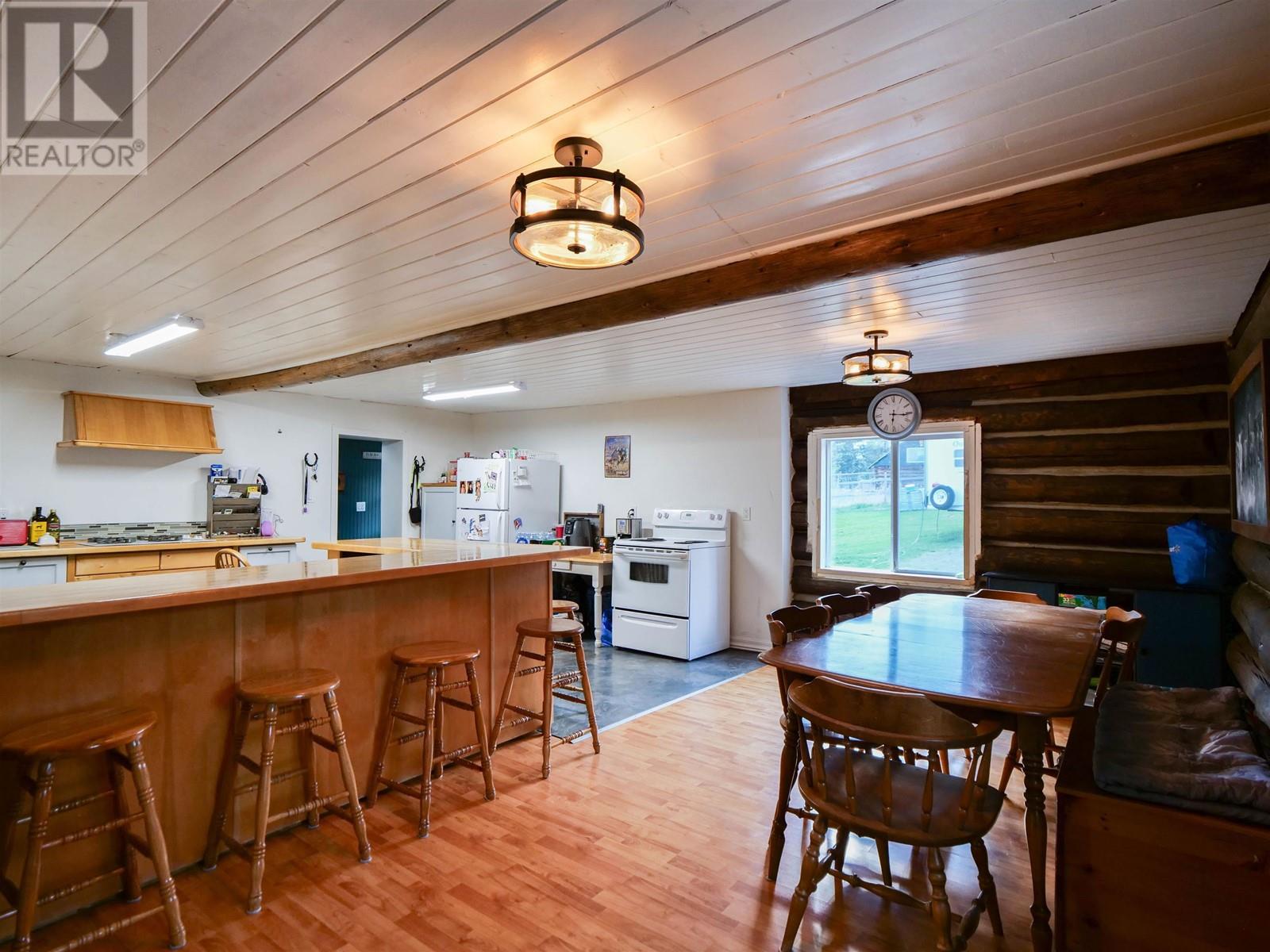4 Bedroom
2 Bathroom
2,316 ft2
Fireplace
Baseboard Heaters
Acreage
$629,988
102-Acre Country Retreat Just 25 Minutes from Downtown. Discover peace, privacy, and panoramic views on this beautiful 102-acre property located just east of the city. The 2,300 sq. ft. log home features a blaze king princess fireplace and stone finishes, an open-concept kitchen, dining, and living area, and a spacious walkout balcony—perfect for enjoying the serene surroundings. Upstairs are four comfortable bedrooms, including a primary suite overlooking Bluestone Creek. Deep soaker tubs offer a relaxing escape after a day outdoors. The land is fenced for horses and includes a rustic log barn with multiple stalls and ample hay storage. With direct access to crown land and endless nearby trails, this property is a dream for outdoor enthusiasts and equestrians alike. (id:46156)
Property Details
|
MLS® Number
|
R2998490 |
|
Property Type
|
Single Family |
|
View Type
|
Mountain View |
Building
|
Bathroom Total
|
2 |
|
Bedrooms Total
|
4 |
|
Appliances
|
Washer, Dryer, Refrigerator, Stove, Dishwasher |
|
Basement Type
|
None |
|
Constructed Date
|
1946 |
|
Construction Style Attachment
|
Detached |
|
Fireplace Present
|
Yes |
|
Fireplace Total
|
2 |
|
Foundation Type
|
Concrete Perimeter |
|
Heating Fuel
|
Electric, Wood |
|
Heating Type
|
Baseboard Heaters |
|
Roof Material
|
Metal |
|
Roof Style
|
Conventional |
|
Stories Total
|
2 |
|
Size Interior
|
2,316 Ft2 |
|
Type
|
House |
|
Utility Water
|
Drilled Well |
Parking
Land
|
Acreage
|
Yes |
|
Size Irregular
|
102.16 |
|
Size Total
|
102.16 Ac |
|
Size Total Text
|
102.16 Ac |
Rooms
| Level |
Type |
Length |
Width |
Dimensions |
|
Above |
Primary Bedroom |
23 ft ,2 in |
14 ft ,3 in |
23 ft ,2 in x 14 ft ,3 in |
|
Above |
Bedroom 2 |
15 ft ,4 in |
14 ft ,9 in |
15 ft ,4 in x 14 ft ,9 in |
|
Above |
Bedroom 3 |
7 ft ,7 in |
11 ft ,1 in |
7 ft ,7 in x 11 ft ,1 in |
|
Above |
Bedroom 4 |
7 ft ,5 in |
11 ft ,1 in |
7 ft ,5 in x 11 ft ,1 in |
|
Main Level |
Kitchen |
13 ft ,5 in |
17 ft ,3 in |
13 ft ,5 in x 17 ft ,3 in |
|
Main Level |
Dining Room |
8 ft ,1 in |
18 ft ,7 in |
8 ft ,1 in x 18 ft ,7 in |
|
Main Level |
Living Room |
22 ft ,3 in |
19 ft ,3 in |
22 ft ,3 in x 19 ft ,3 in |
|
Main Level |
Laundry Room |
8 ft ,3 in |
8 ft ,6 in |
8 ft ,3 in x 8 ft ,6 in |
|
Main Level |
Storage |
3 ft ,2 in |
9 ft ,8 in |
3 ft ,2 in x 9 ft ,8 in |
https://www.realtor.ca/real-estate/28263640/4166-nazko-road-quesnel














































