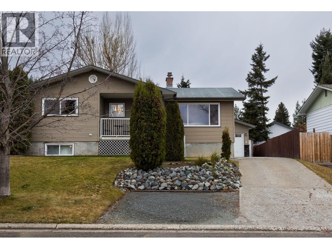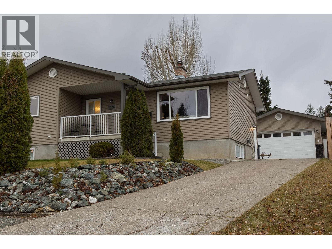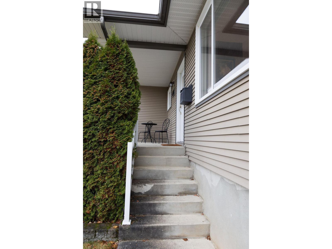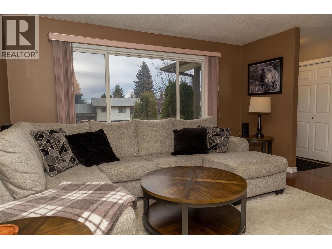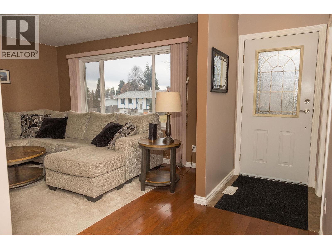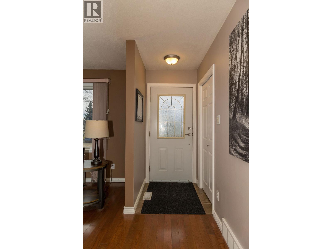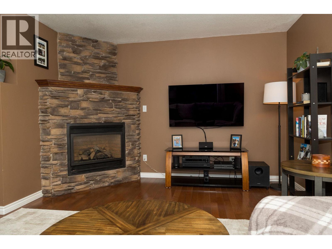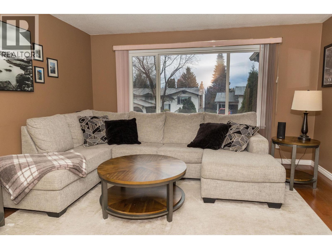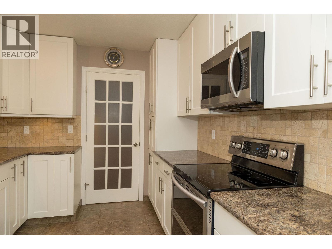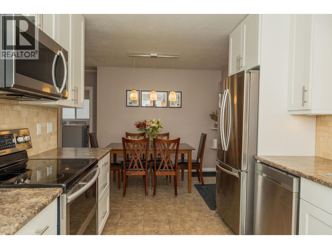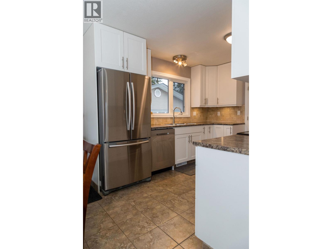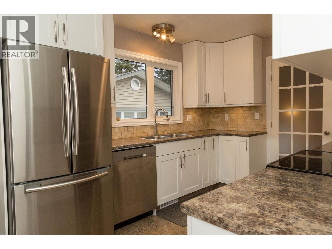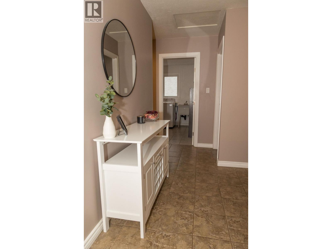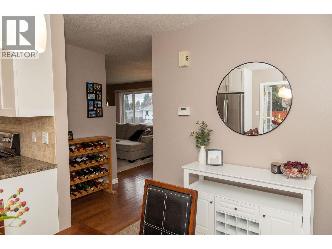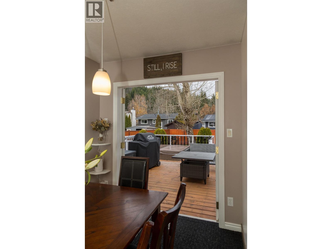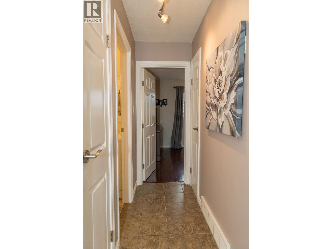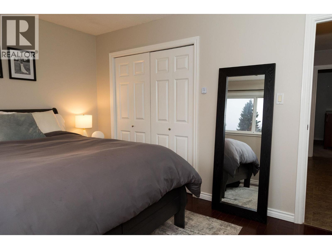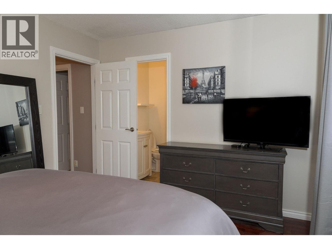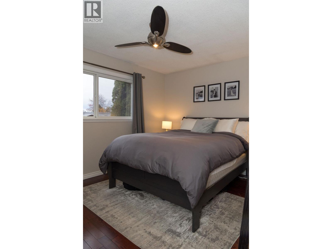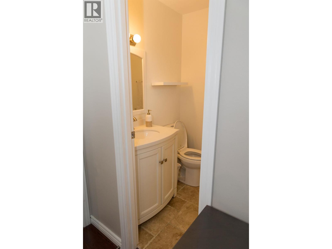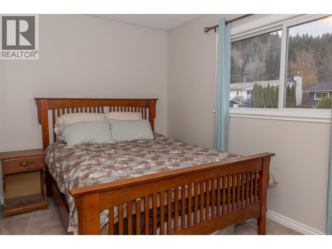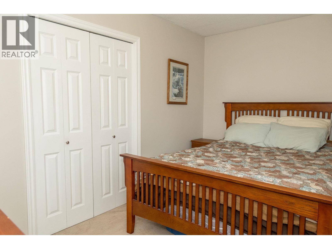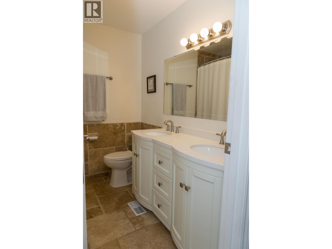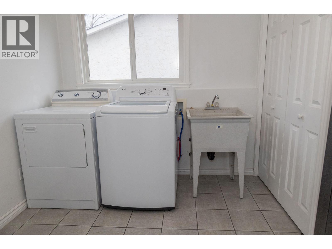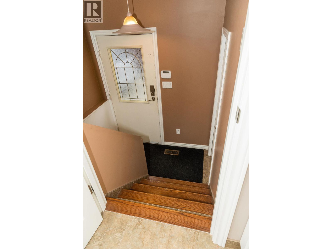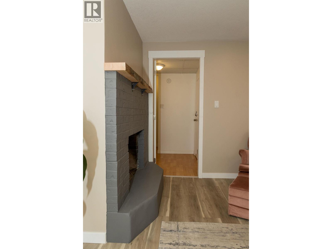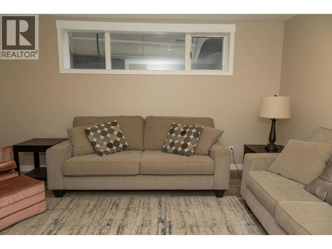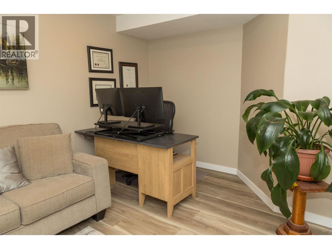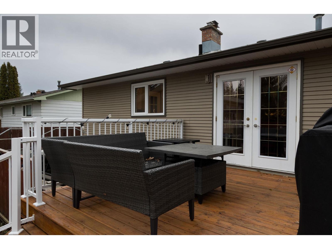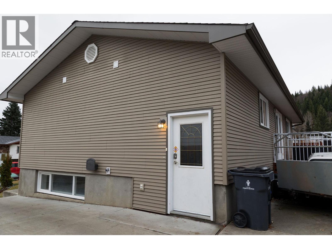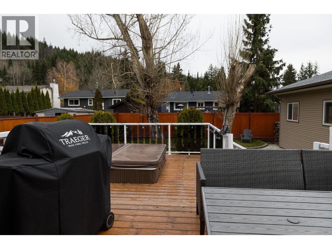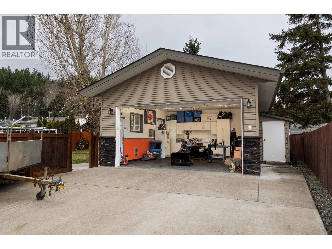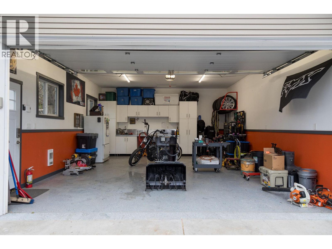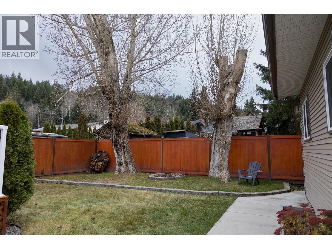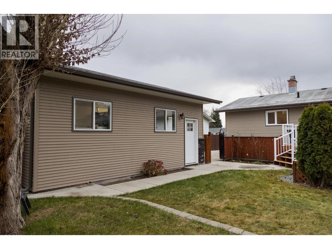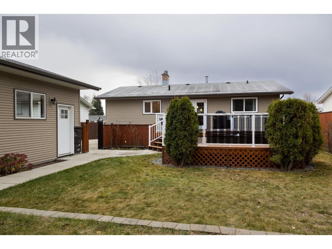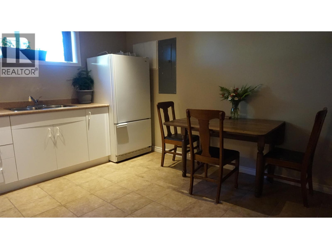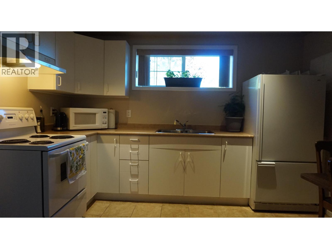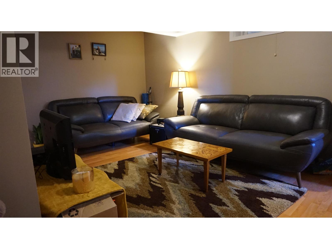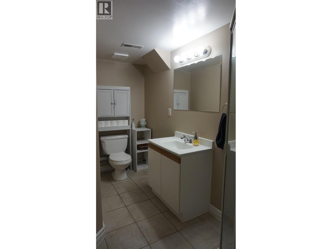3 Bedroom
3 Bathroom
Fireplace
$589,900
Beautifully Updated Home with Shop & Suite - Prime Location! This move-in-ready home combines modern updates, functionality, and a fantastic location. The main floor offers two bedrooms, including a primary suite with a private two-piece ensuite, a cozy living room with a fireplace, and dual patio doors leading to a sundeck with a hot tub -- perfect for entertaining. A dedicated laundry room adds convenience. The basement includes a flexible room ideal as a third bedroom or home office, plus a self-contained one-bedroom suite great for rental income or extended family. Outside, enjoy a fully fenced backyard with a fire pit and a rebuilt shop with upgraded 200-amp service. Located on a quiet street near an elementary school, university, Ginters Meadow, and more! (id:46156)
Property Details
|
MLS® Number
|
R3064974 |
|
Property Type
|
Single Family |
Building
|
Bathroom Total
|
3 |
|
Bedrooms Total
|
3 |
|
Basement Development
|
Finished |
|
Basement Type
|
Full (finished) |
|
Constructed Date
|
1976 |
|
Construction Style Attachment
|
Detached |
|
Exterior Finish
|
Vinyl Siding |
|
Fireplace Present
|
Yes |
|
Fireplace Total
|
2 |
|
Foundation Type
|
Concrete Perimeter |
|
Roof Material
|
Asphalt Shingle |
|
Roof Style
|
Conventional |
|
Stories Total
|
2 |
|
Total Finished Area
|
2134 Sqft |
|
Type
|
House |
|
Utility Water
|
Municipal Water |
Parking
Land
|
Acreage
|
No |
|
Size Irregular
|
6922 |
|
Size Total
|
6922 Sqft |
|
Size Total Text
|
6922 Sqft |
Rooms
| Level |
Type |
Length |
Width |
Dimensions |
|
Basement |
Family Room |
15 ft ,6 in |
8 ft ,3 in |
15 ft ,6 in x 8 ft ,3 in |
|
Basement |
Living Room |
12 ft ,1 in |
15 ft ,1 in |
12 ft ,1 in x 15 ft ,1 in |
|
Basement |
Kitchen |
12 ft ,2 in |
11 ft ,7 in |
12 ft ,2 in x 11 ft ,7 in |
|
Basement |
Bedroom 3 |
14 ft ,9 in |
14 ft ,8 in |
14 ft ,9 in x 14 ft ,8 in |
|
Main Level |
Kitchen |
9 ft ,1 in |
9 ft ,1 in |
9 ft ,1 in x 9 ft ,1 in |
|
Main Level |
Living Room |
14 ft ,1 in |
9 ft ,6 in |
14 ft ,1 in x 9 ft ,6 in |
|
Main Level |
Dining Room |
13 ft ,4 in |
8 ft |
13 ft ,4 in x 8 ft |
|
Main Level |
Primary Bedroom |
10 ft ,1 in |
13 ft ,3 in |
10 ft ,1 in x 13 ft ,3 in |
|
Main Level |
Bedroom 2 |
13 ft ,3 in |
7 ft ,1 in |
13 ft ,3 in x 7 ft ,1 in |
|
Main Level |
Laundry Room |
8 ft |
9 ft ,1 in |
8 ft x 9 ft ,1 in |
https://www.realtor.ca/real-estate/29070339/4176-nehring-avenue-prince-george


