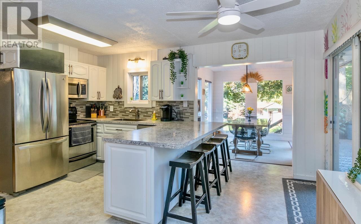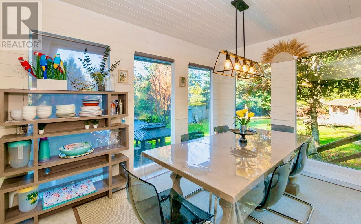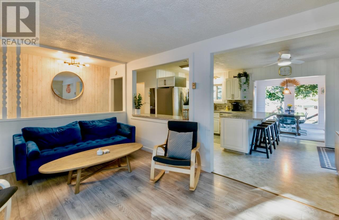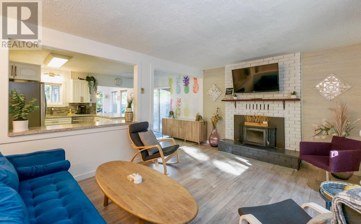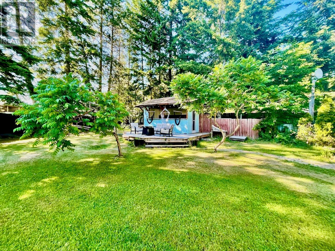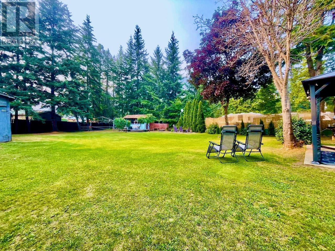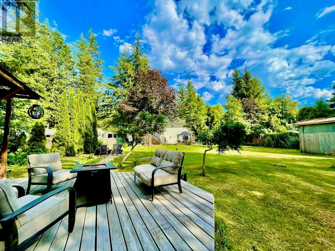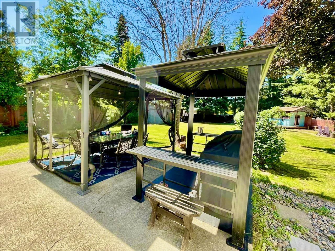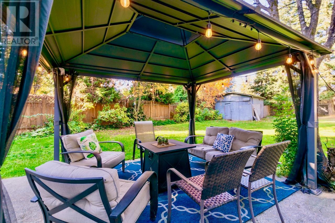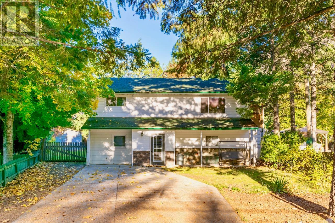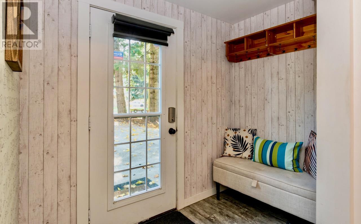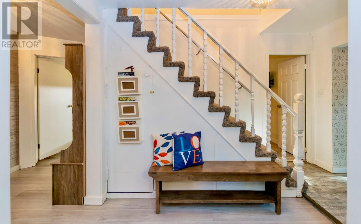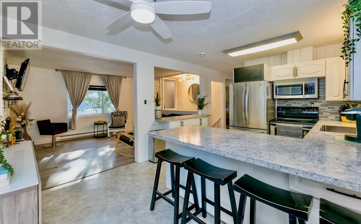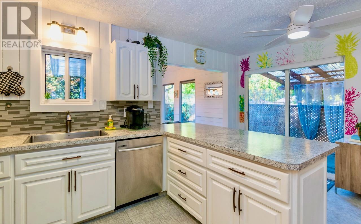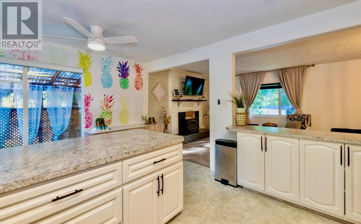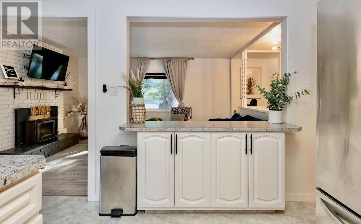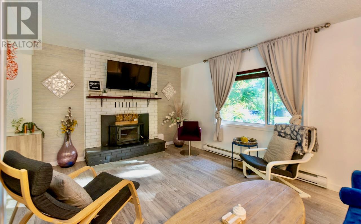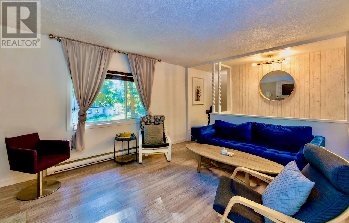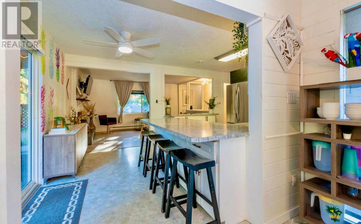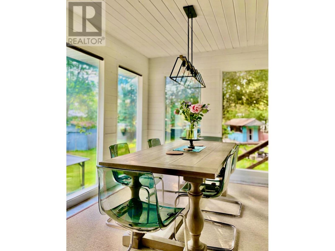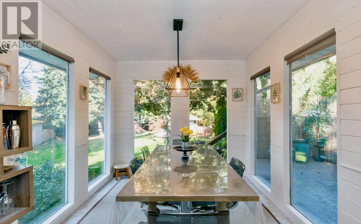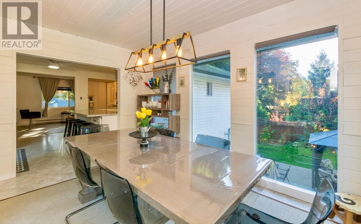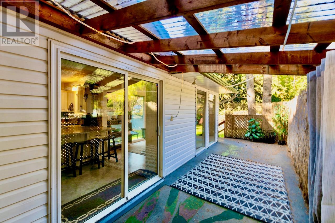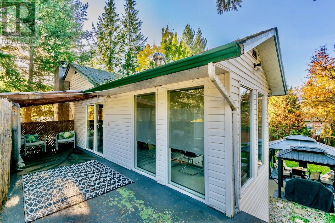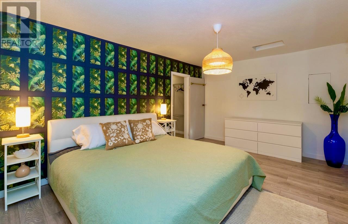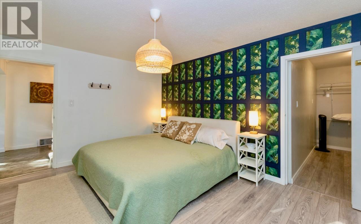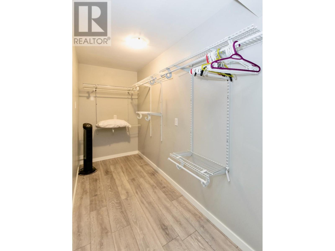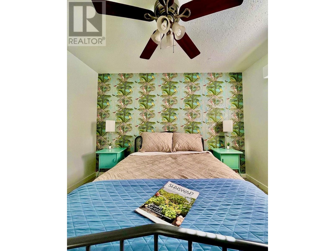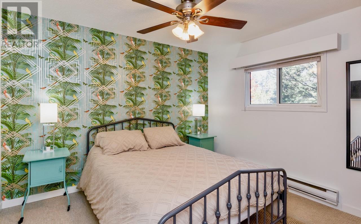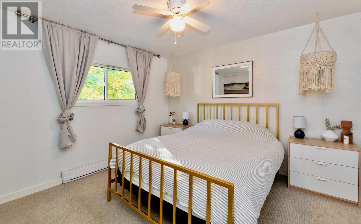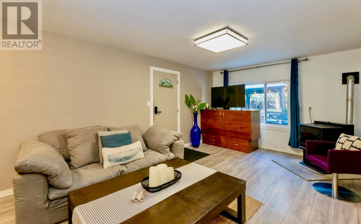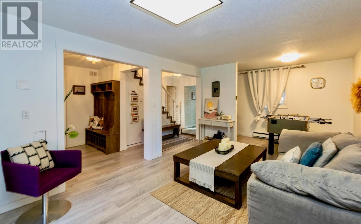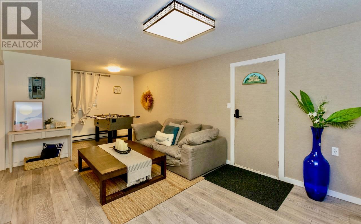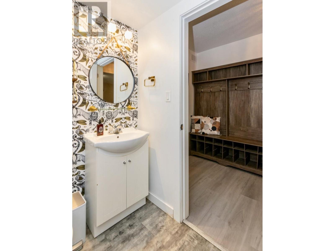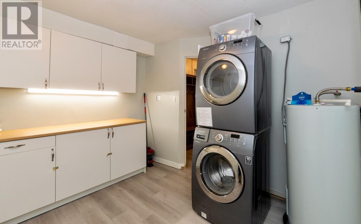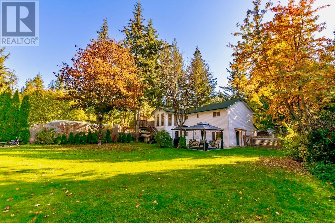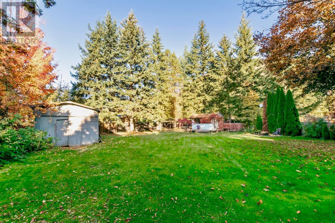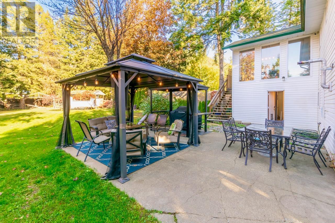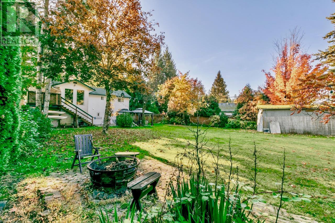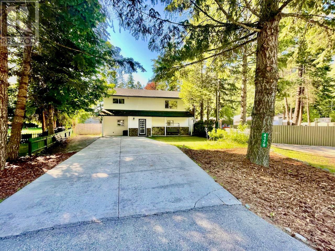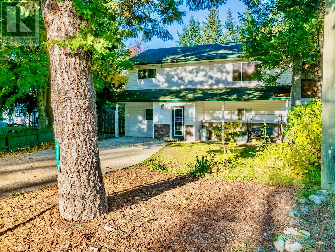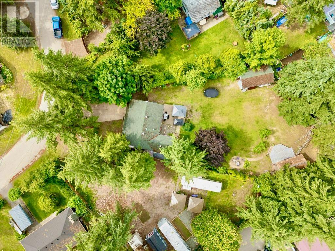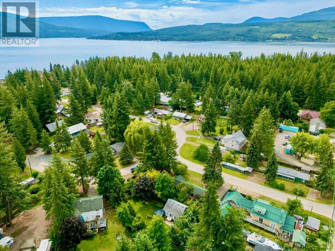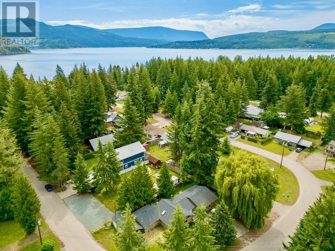3 Bedroom
2 Bathroom
1,950 ft2
Fireplace
Window Air Conditioner
Baseboard Heaters, Stove, See Remarks
Landscaped, Level
$599,000
Nestled on a sprawling, 0.36-acre fully fenced lot in the heart of Scotch Creek, this 3-bedroom, 2-full bath residence offers a lifestyle of unparalleled comfort and convenience. Enjoy the peace of mind that comes with a complete PEX plumbing upgrade, professionally replacing all outdated poly-B. The interior boasts high-end wallpaper and a suite of stainless steel appliances that elevate the kitchen to a culinary haven. For cozy evenings, a WETT certified pellet stove provides warmth and ambiance. The expansive, fully fenced backyard is an entertainer's dream and a paradise for kids and pets alike. Imagine summer gatherings on the patio, evenings under the gazebo, or basking in the sun on the cabana's sundeck. A dedicated fire pit zone invites s'mores and stargazing, while a large detached shed and attached storage room offer ample space for all your recreational gear. Location is everything, and this home delivers. You're just a 5-minute stroll to the beach and Shuswap Lake Provincial Park, home to a fantastic public boat launch, playground, picnic area, and camping. Experience the ease of daily living in Scotch Creek, with a vibrant array of restaurants, shops, a hardware and grocery store, a pharmacy, and several other amenities all within walking or biking distance. For a seamless transition, the option to purchase this as a turnkey solution is negotiable. The North Shuswap is a true haven for outdoor enthusiasts. Make it your home today! (id:46156)
Property Details
|
MLS® Number
|
10348714 |
|
Property Type
|
Single Family |
|
Neigbourhood
|
North Shuswap |
|
Amenities Near By
|
Golf Nearby, Park, Recreation, Schools, Shopping, Ski Area |
|
Community Features
|
Family Oriented, Rural Setting |
|
Features
|
Level Lot, Private Setting, Irregular Lot Size, Central Island, Balcony, One Balcony |
|
Parking Space Total
|
4 |
|
Storage Type
|
Storage Shed |
Building
|
Bathroom Total
|
2 |
|
Bedrooms Total
|
3 |
|
Appliances
|
Refrigerator, Dishwasher, Dryer, Range - Electric, Microwave, Washer |
|
Constructed Date
|
1977 |
|
Construction Style Attachment
|
Detached |
|
Cooling Type
|
Window Air Conditioner |
|
Exterior Finish
|
Stone, Vinyl Siding |
|
Fire Protection
|
Smoke Detector Only |
|
Fireplace Fuel
|
Pellet |
|
Fireplace Present
|
Yes |
|
Fireplace Total
|
2 |
|
Fireplace Type
|
Free Standing Metal,stove |
|
Flooring Type
|
Carpeted, Laminate, Mixed Flooring, Vinyl |
|
Heating Fuel
|
Electric, Wood |
|
Heating Type
|
Baseboard Heaters, Stove, See Remarks |
|
Roof Material
|
Asphalt Shingle |
|
Roof Style
|
Unknown |
|
Stories Total
|
2 |
|
Size Interior
|
1,950 Ft2 |
|
Type
|
House |
|
Utility Water
|
Community Water User's Utility |
Parking
Land
|
Access Type
|
Easy Access |
|
Acreage
|
No |
|
Fence Type
|
Fence |
|
Land Amenities
|
Golf Nearby, Park, Recreation, Schools, Shopping, Ski Area |
|
Landscape Features
|
Landscaped, Level |
|
Sewer
|
Septic Tank |
|
Size Frontage
|
105 Ft |
|
Size Irregular
|
0.36 |
|
Size Total
|
0.36 Ac|under 1 Acre |
|
Size Total Text
|
0.36 Ac|under 1 Acre |
|
Zoning Type
|
Residential |
Rooms
| Level |
Type |
Length |
Width |
Dimensions |
|
Second Level |
4pc Bathroom |
|
|
7' x 6'11'' |
|
Second Level |
Bedroom |
|
|
11'7'' x 11'4'' |
|
Second Level |
Bedroom |
|
|
12'7'' x 11'8'' |
|
Second Level |
Dining Room |
|
|
13' x 9'4'' |
|
Second Level |
Living Room |
|
|
15'5'' x 11'7'' |
|
Second Level |
Kitchen |
|
|
15'9'' x 11'4'' |
|
Main Level |
Storage |
|
|
9'3'' x 5'3'' |
|
Main Level |
Storage |
|
|
26'1'' x 5'11'' |
|
Main Level |
Storage |
|
|
9'3'' x 7'6'' |
|
Main Level |
Laundry Room |
|
|
11'3'' x 10'4'' |
|
Main Level |
Family Room |
|
|
23' x 11'7'' |
|
Main Level |
4pc Bathroom |
|
|
8'2'' x 4'11'' |
|
Main Level |
Other |
|
|
11'3'' x 4'8'' |
|
Main Level |
Primary Bedroom |
|
|
15'6'' x 11'3'' |
Utilities
|
Cable
|
Available |
|
Electricity
|
Available |
|
Telephone
|
Available |
|
Water
|
Available |
https://www.realtor.ca/real-estate/28345399/4179-ashe-crescent-scotch-creek-north-shuswap


