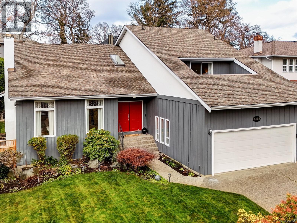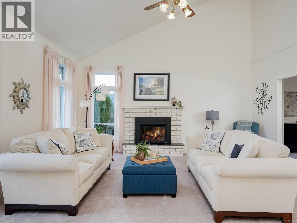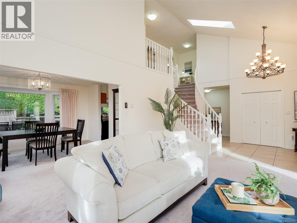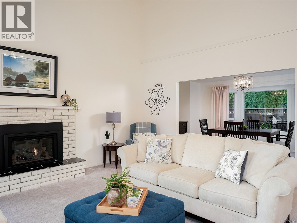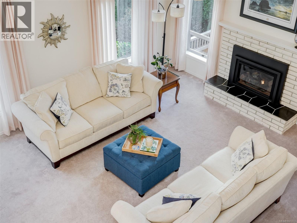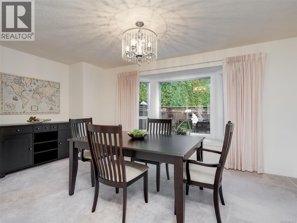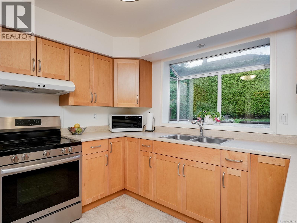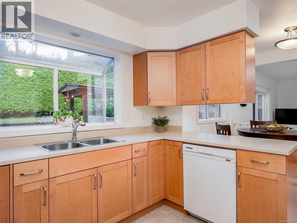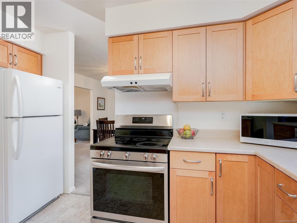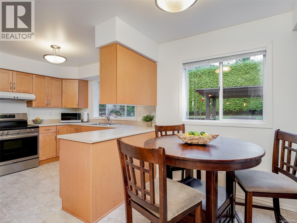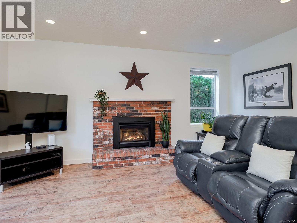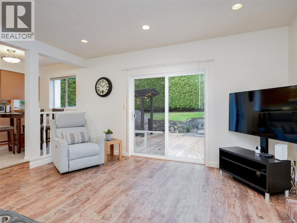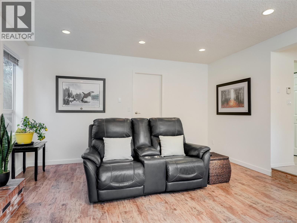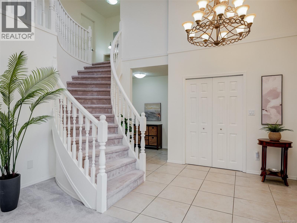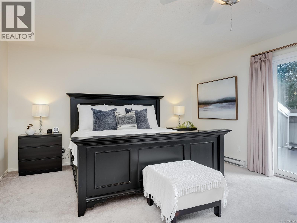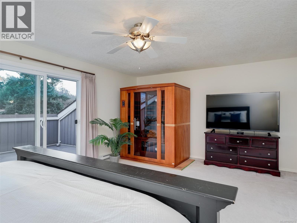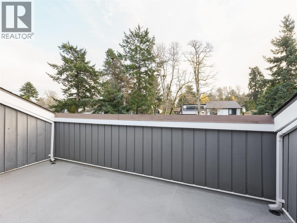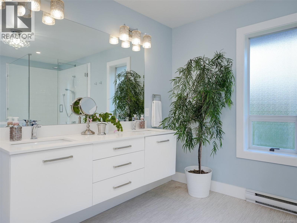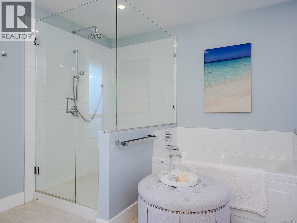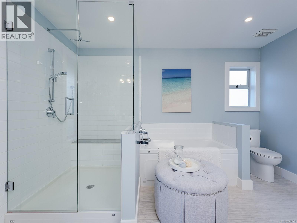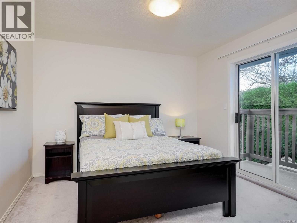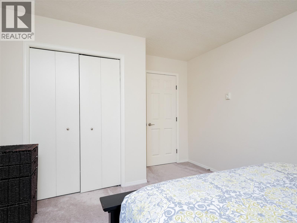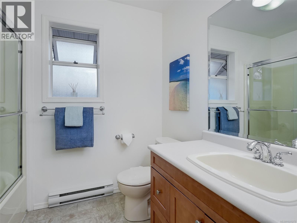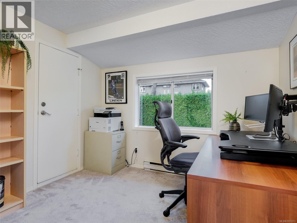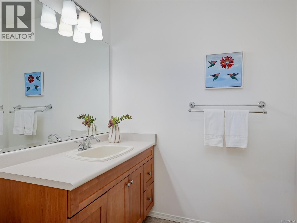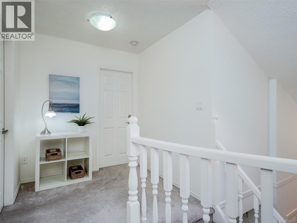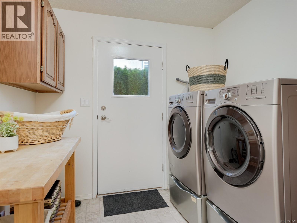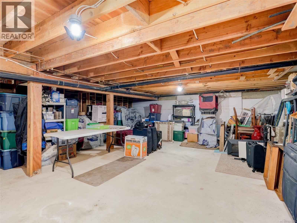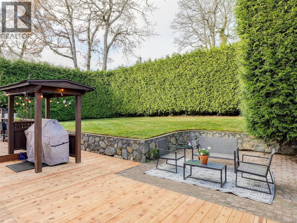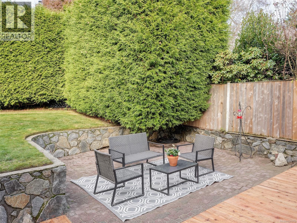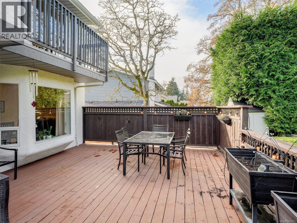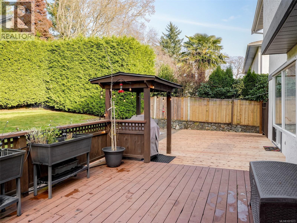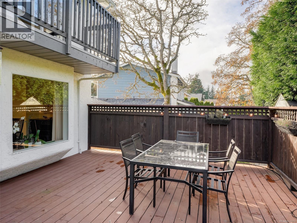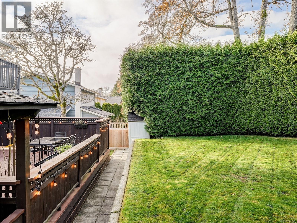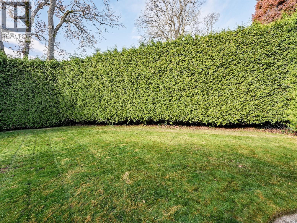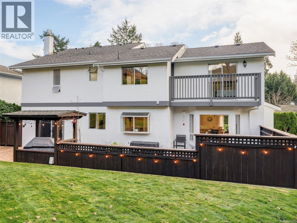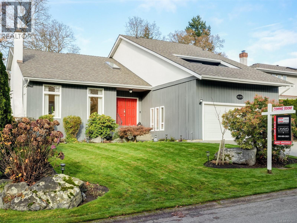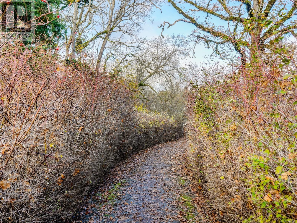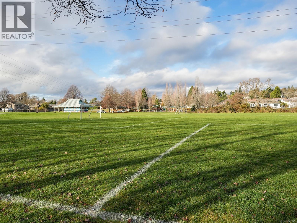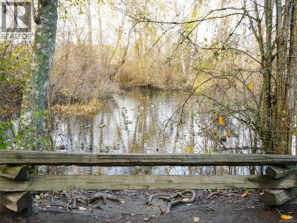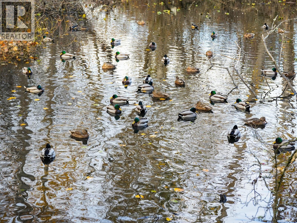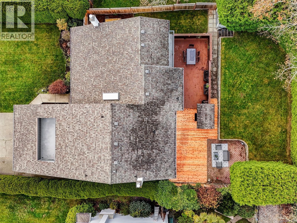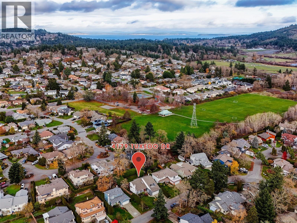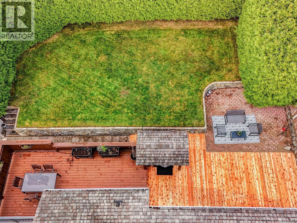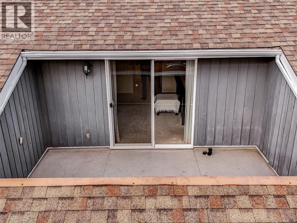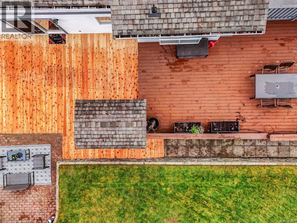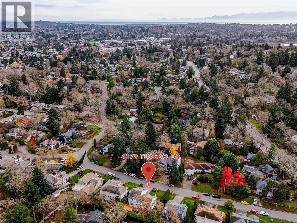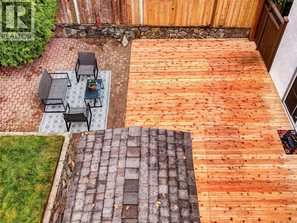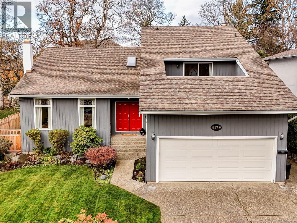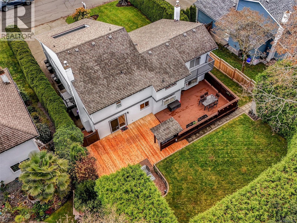3 Bedroom
3 Bathroom
3,980 ft2
Westcoast
Fireplace
None
Baseboard Heaters
$1,348,500
Absolutely gorgeous family home just steps from beautiful Beckwith Park, the heart of the neighbourhood. A true play ground for all ages. With its children’s Waterpark and playground, tennis courts, and host to multiple sport activities, cultural festivities, and Music in the Park, this dog friendly park is a true gem. Stroll around the tranquil ponds among ducks, and turtles on the logs, a bird lovers paradise to explore among the trees. This well established family friendly Lake Hill neighborhood is a catchment for excellent schools for all ages, with great accessibility by bus and bike routes to university and college. Lochside trail is easy to access thru the North Quadra bike corridor. This home has been lovingly care for, exceptionally well maintained and ready for another family to love. This functional floor plan boasts spacious rooms, plenty of natural light and a backyard private oasis for those truly fabulous gatherings - all year round! Living room with vaulted ceilings welcome you and lead into a beautiful private dining room space for those special occasions. The kitchen faces the fully fenced yard so you can keep an eye on children playing and your pets will be secure. The eat-in kitchen overlooks the main floor family room. Did I mention the family room and the livingroom have cozy fireplaces? Wait until you see the primary suite complete with your own private spa bathroom...you'll never want to leave! The lower level offers oodles of storage options plus you have a double attached garage. The deck off the family room is brand new! This home is a 10 out of 10 for excellent value. Upgrades include both fireplaces, hot water tank, deck off laundry room, new stove, new primary bathroom, new fences and sprinkler system upgrades. An honest investment for years to come in a brilliant location with fantastic resale. Welcome home! (id:46156)
Property Details
|
MLS® Number
|
1021273 |
|
Property Type
|
Single Family |
|
Neigbourhood
|
Lake Hill |
|
Features
|
Central Location, Park Setting, Private Setting, See Remarks, Other |
|
Parking Space Total
|
4 |
|
Plan
|
Vip42438 |
|
Structure
|
Patio(s) |
Building
|
Bathroom Total
|
3 |
|
Bedrooms Total
|
3 |
|
Appliances
|
Refrigerator, Stove, Washer, Dryer |
|
Architectural Style
|
Westcoast |
|
Constructed Date
|
1986 |
|
Cooling Type
|
None |
|
Fireplace Present
|
Yes |
|
Fireplace Total
|
2 |
|
Heating Fuel
|
Electric, Natural Gas |
|
Heating Type
|
Baseboard Heaters |
|
Size Interior
|
3,980 Ft2 |
|
Total Finished Area
|
2597 Sqft |
|
Type
|
House |
Land
|
Access Type
|
Road Access |
|
Acreage
|
No |
|
Size Irregular
|
8260 |
|
Size Total
|
8260 Sqft |
|
Size Total Text
|
8260 Sqft |
|
Zoning Type
|
Residential |
Rooms
| Level |
Type |
Length |
Width |
Dimensions |
|
Second Level |
Balcony |
|
|
13'8 x 3'10 |
|
Second Level |
Bathroom |
|
|
4-Piece |
|
Second Level |
Bathroom |
|
|
5-Piece |
|
Second Level |
Balcony |
|
|
14'10 x 9'10 |
|
Second Level |
Bedroom |
|
|
10'5 x 9'11 |
|
Second Level |
Bedroom |
|
|
11'1 x 11'1 |
|
Second Level |
Primary Bedroom |
|
|
19'11 x 14'0 |
|
Lower Level |
Unfinished Room |
|
|
25'1 x 20'0 |
|
Lower Level |
Storage |
|
|
28'7 x 26'7 |
|
Main Level |
Patio |
|
|
16'7 x 14'2 |
|
Main Level |
Entrance |
|
|
8'6 x 8'0 |
|
Main Level |
Bathroom |
|
|
2-Piece |
|
Main Level |
Laundry Room |
|
|
8'3 x 7'1 |
|
Main Level |
Pantry |
|
|
7'0 x 2'8 |
|
Main Level |
Family Room |
|
|
16'8 x 14'10 |
|
Main Level |
Dining Nook |
|
|
10'5 x 6'5 |
|
Main Level |
Kitchen |
|
|
12'0 x 10'4 |
|
Main Level |
Dining Room |
|
|
16'7 x 11'1 |
|
Main Level |
Living Room |
|
|
17'10 x 16'11 |
https://www.realtor.ca/real-estate/29143719/4179-tuxedo-dr-saanich-lake-hill


