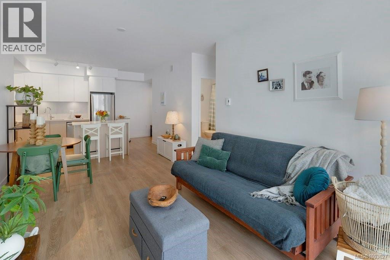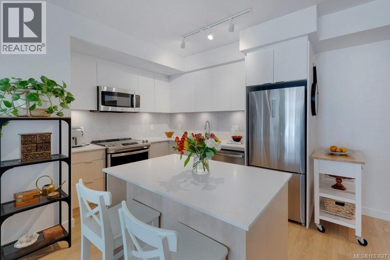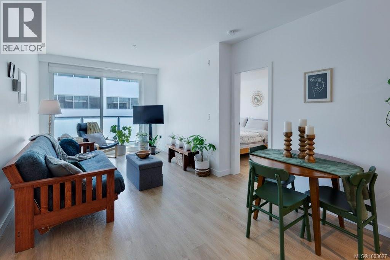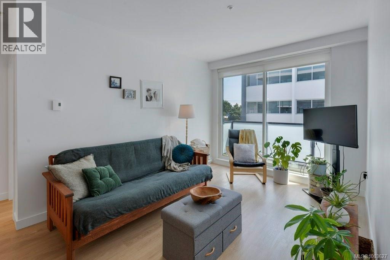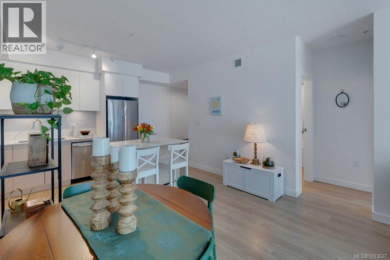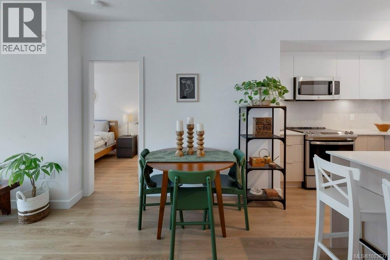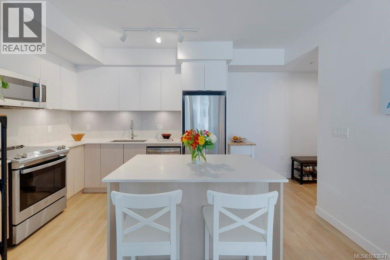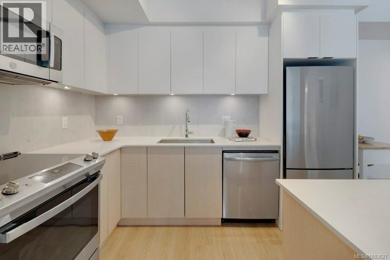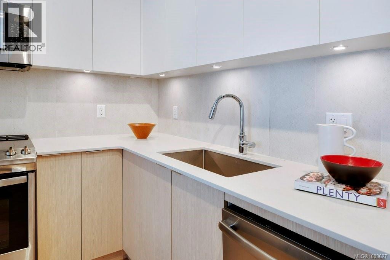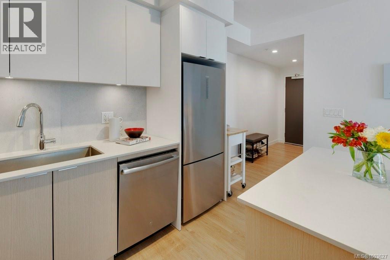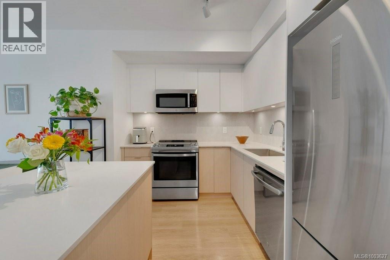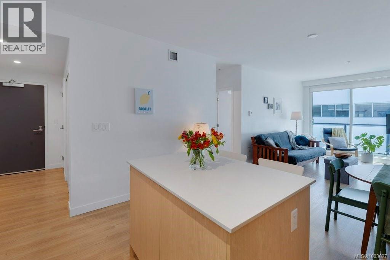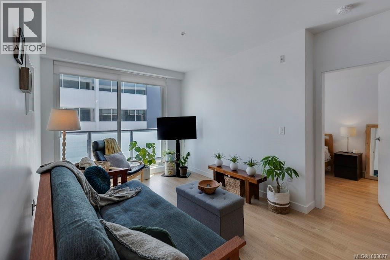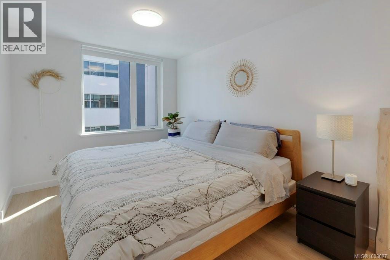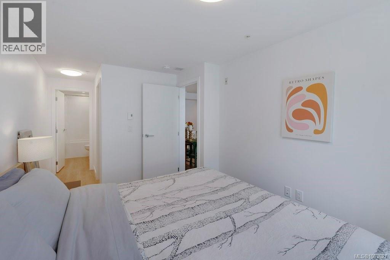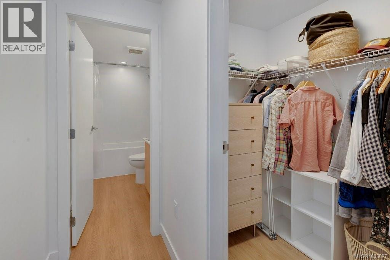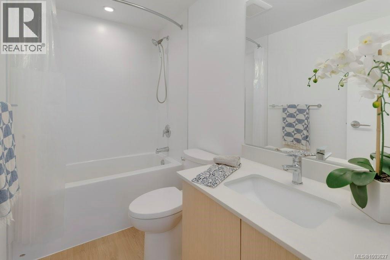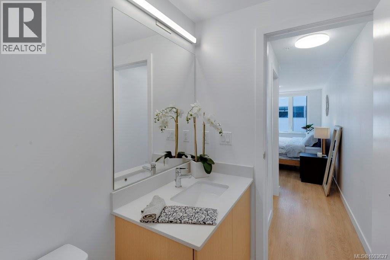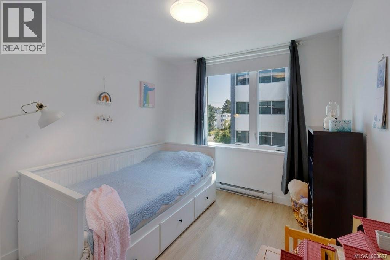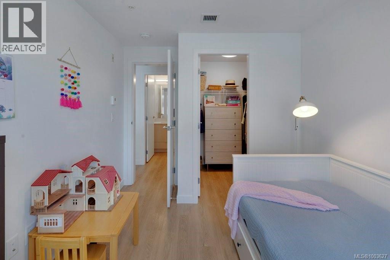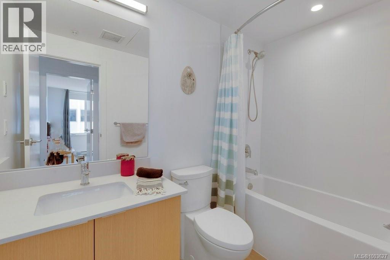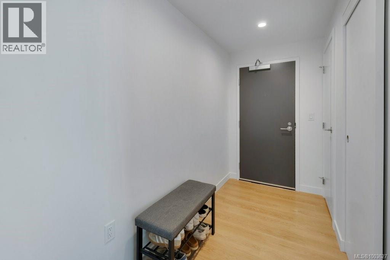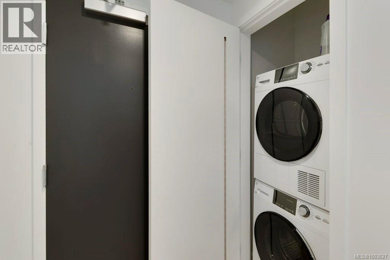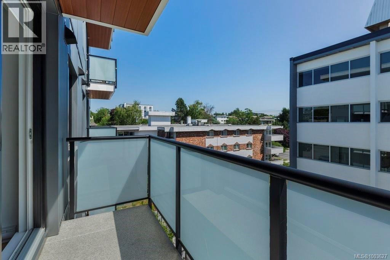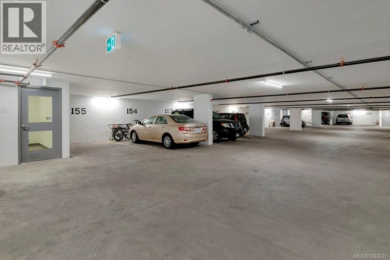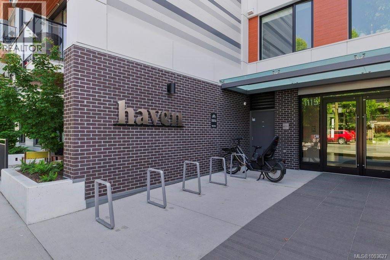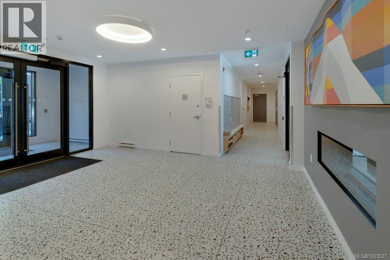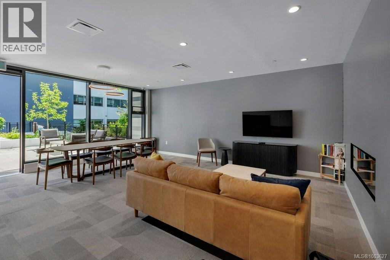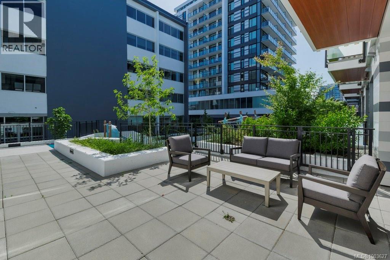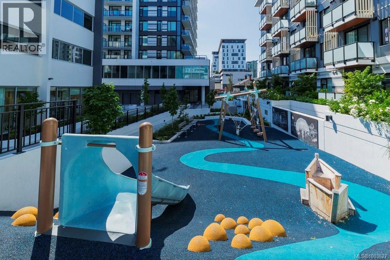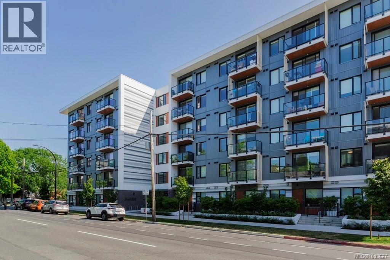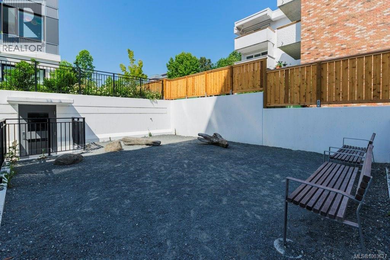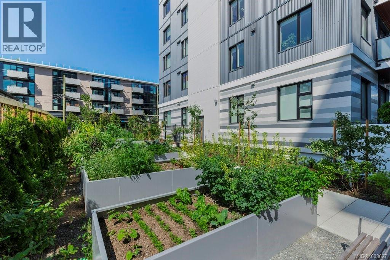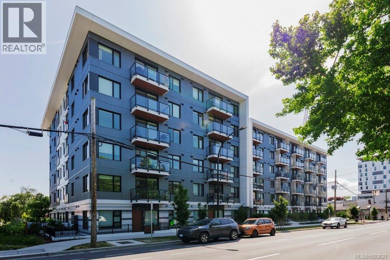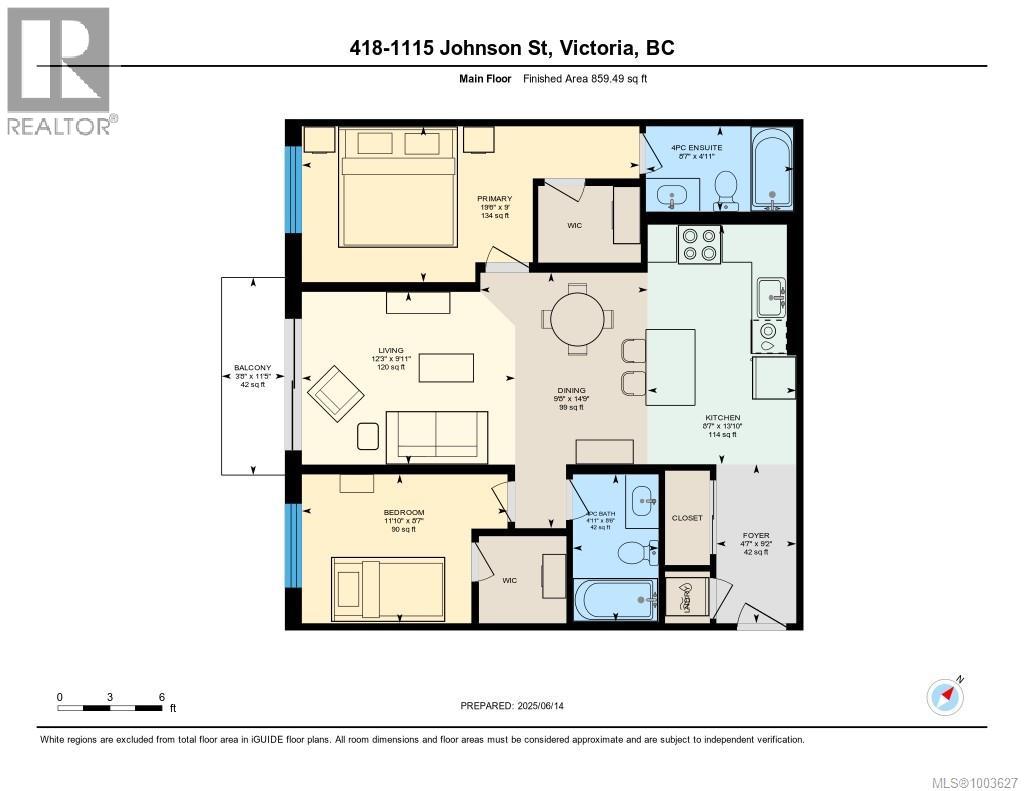418 1115 Johnson St Victoria, British Columbia V8V 3M9
$607,500Maintenance,
$486.29 Monthly
Maintenance,
$486.29 MonthlyTucked away on upper Johnson Street, Haven offers a convenient lifestyle with a near-perfect Walk Score and buses right outside your door, seamlessly blending downtown energy with Fernwood charm. Enjoy the convenience of the on-site pet run and wash station, along with peace of mind thanks to a comprehensive 2-5-10 warranty. Your home includes dedicated parking, a storage locker, and an exclusive e-bike and car-share program. Step inside this thoughtfully designed condo to a bright, open-concept living space. The 8'8'' ceilings and durable vinyl plank flooring create an inviting atmosphere. The gourmet kitchen features sleek cabinetry, stainless steel appliances, solid surface countertops, and a chic porcelain tile backsplash. For maximum privacy, the two bedrooms are situated on opposite sides of the living area. The primary bedroom easily accommodates a king-size bed and includes a spacious walk-in closet. This is the perfect place to call home. (id:46156)
Property Details
| MLS® Number | 1003627 |
| Property Type | Single Family |
| Neigbourhood | Downtown |
| Community Features | Pets Allowed, Family Oriented |
| Features | Central Location, Other |
| Parking Space Total | 1 |
| Plan | Eps10134 |
Building
| Bathroom Total | 2 |
| Bedrooms Total | 2 |
| Architectural Style | Contemporary, Westcoast |
| Constructed Date | 2024 |
| Cooling Type | None |
| Fire Protection | Fire Alarm System, Sprinkler System-fire |
| Heating Fuel | Electric |
| Heating Type | Baseboard Heaters |
| Size Interior | 901 Ft2 |
| Total Finished Area | 859.49 Sqft |
| Type | Apartment |
Land
| Access Type | Road Access |
| Acreage | No |
| Size Irregular | 862 |
| Size Total | 862 Sqft |
| Size Total Text | 862 Sqft |
| Zoning Description | Cd-16 |
| Zoning Type | Residential |
Rooms
| Level | Type | Length | Width | Dimensions |
|---|---|---|---|---|
| Main Level | Balcony | 11' x 4' | ||
| Main Level | Ensuite | 4-Piece | ||
| Main Level | Primary Bedroom | 9' x 20' | ||
| Main Level | Bedroom | 8' x 11' | ||
| Main Level | Bathroom | 4-Piece | ||
| Main Level | Living Room | 9' x 12' | ||
| Main Level | Dining Room | 15' x 9' | ||
| Main Level | Kitchen | 13' x 9' | ||
| Main Level | Entrance | 9' x 5' |
https://www.realtor.ca/real-estate/28491652/418-1115-johnson-st-victoria-downtown


