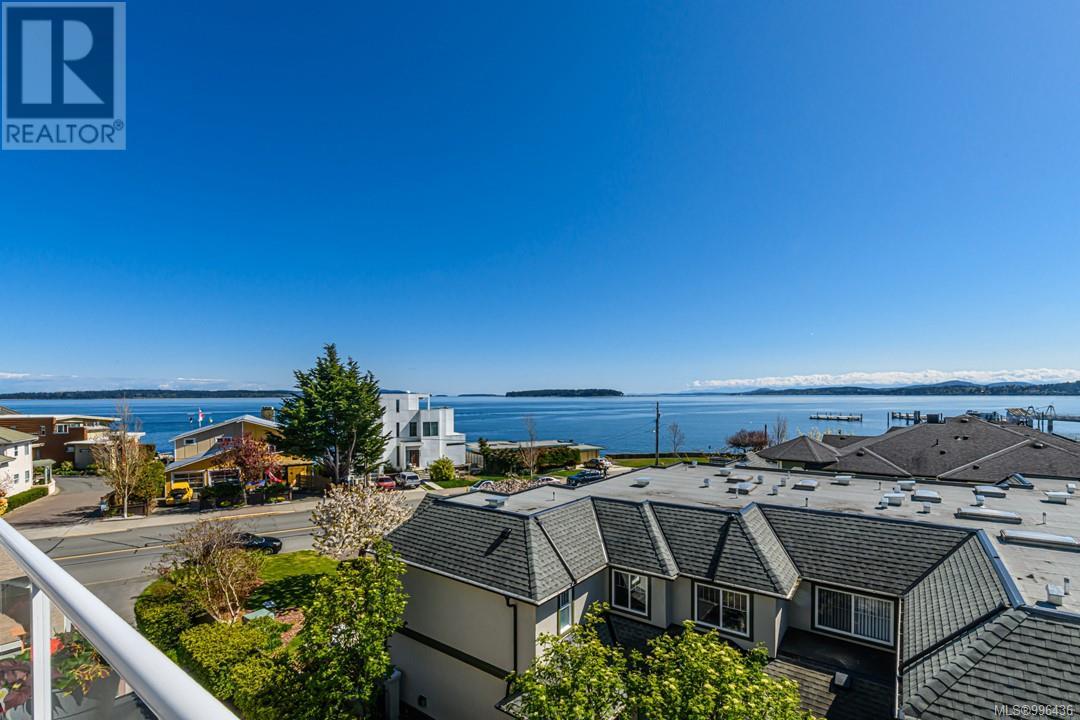418 9650 First St Sidney, British Columbia V8L 3C9
$970,000Maintenance,
$551 Monthly
Maintenance,
$551 Monthly180 ° Stunning Ocean Views! w/blue sky & Mt Baker! Top Floor, bright, large Sidney condo, that is one of the few that come with a private garage just for this unit. Located across the street from the ocean, with designated paths & waterfront walkways. This 2 bed/2 bath corner unit offers skylights & huge windows & is flooded with natural light & outstanding vista views. The layout provides good separation of bedrooms with generous primary having w/i closet & a lrg ensuite. A large eat in kitchen with pantry. Entertainment sized living & dining are open & bright & feature a new gas fireplace. Loads of storage & lrg laundry space. It is a well managed, well maintained, friendly building sitting on park like grounds & steps to Tulsta Park & the small art gallery there. Just a few level blocks to shopping, waterfront dining, coffee, health services, spa & more. You are on the waters edge in the heart of an active darling Seaside Town. Beaches, Parks, Theaters, Library, Ocean front Bandstand - there's so much to do here & you're only minutes to international airport & BC Ferries. (id:46156)
Property Details
| MLS® Number | 996436 |
| Property Type | Single Family |
| Neigbourhood | Sidney South-East |
| Community Name | Chateau Nova |
| Community Features | Pets Allowed, Age Restrictions |
| Features | Central Location, Curb & Gutter, Level Lot, Park Setting, Southern Exposure, Partially Cleared, Other, Rectangular, Marine Oriented |
| Parking Space Total | 1 |
| Plan | Vis1934 |
| View Type | Mountain View, Ocean View |
Building
| Bathroom Total | 2 |
| Bedrooms Total | 2 |
| Architectural Style | Contemporary |
| Constructed Date | 1990 |
| Cooling Type | None |
| Fire Protection | Fire Alarm System |
| Fireplace Present | Yes |
| Fireplace Total | 1 |
| Heating Fuel | Electric, Natural Gas |
| Heating Type | Baseboard Heaters |
| Size Interior | 1,543 Ft2 |
| Total Finished Area | 1260 Sqft |
| Type | Apartment |
Land
| Access Type | Road Access |
| Acreage | No |
| Size Irregular | 1548 |
| Size Total | 1548 Sqft |
| Size Total Text | 1548 Sqft |
| Zoning Type | Multi-family |
Rooms
| Level | Type | Length | Width | Dimensions |
|---|---|---|---|---|
| Main Level | Balcony | 11 ft | 6 ft | 11 ft x 6 ft |
| Main Level | Bathroom | 9 ft | 5 ft | 9 ft x 5 ft |
| Main Level | Ensuite | 11 ft | 9 ft | 11 ft x 9 ft |
| Main Level | Bedroom | 12 ft | 10 ft | 12 ft x 10 ft |
| Main Level | Primary Bedroom | 20 ft | 12 ft | 20 ft x 12 ft |
| Main Level | Dining Nook | 8 ft | 6 ft | 8 ft x 6 ft |
| Main Level | Kitchen | 10 ft | 8 ft | 10 ft x 8 ft |
| Main Level | Living Room | 17 ft | 16 ft | 17 ft x 16 ft |
| Main Level | Dining Room | 17 ft | 10 ft | 17 ft x 10 ft |
| Main Level | Other | 14 ft | 4 ft | 14 ft x 4 ft |
| Main Level | Entrance | 13 ft | 5 ft | 13 ft x 5 ft |
https://www.realtor.ca/real-estate/28220398/418-9650-first-st-sidney-sidney-south-east

















































