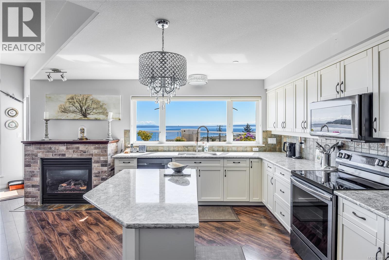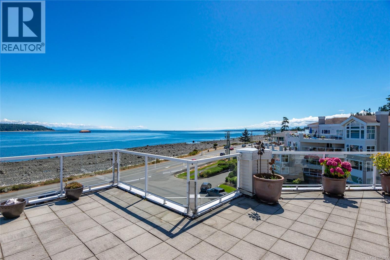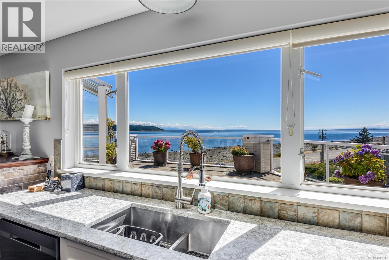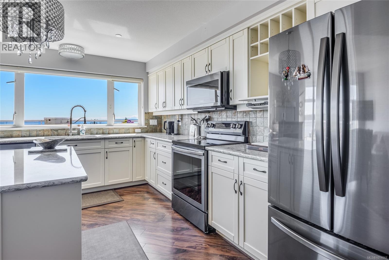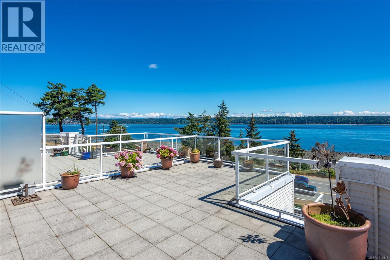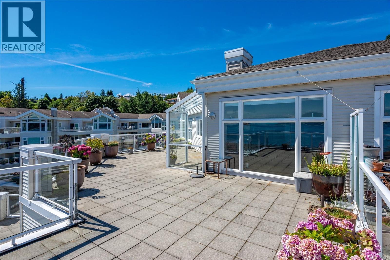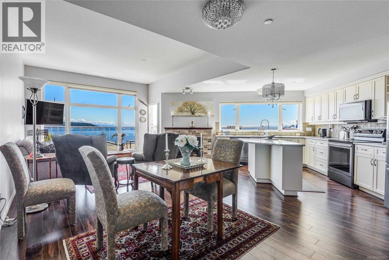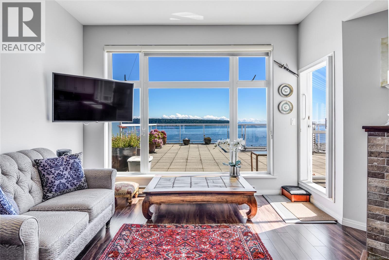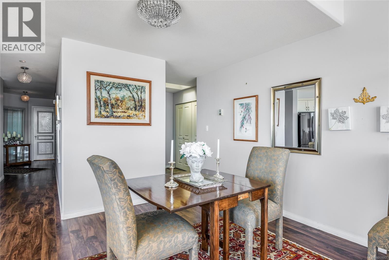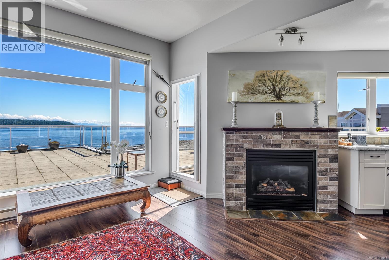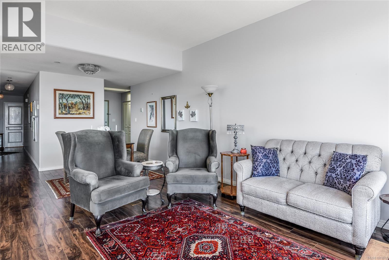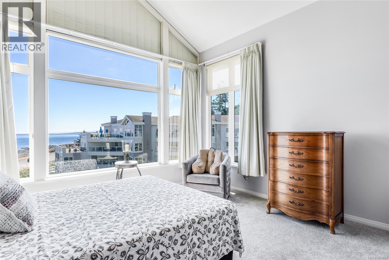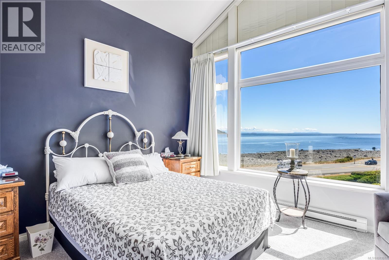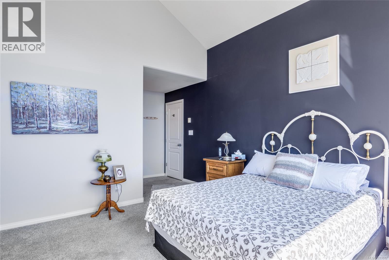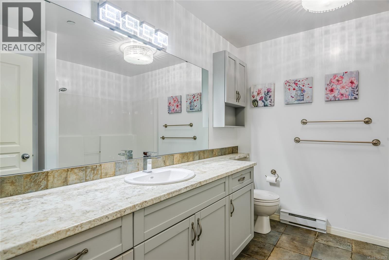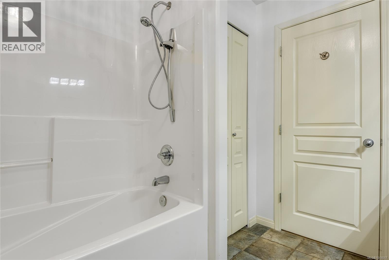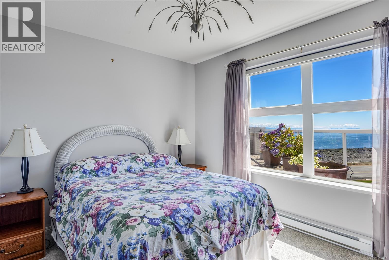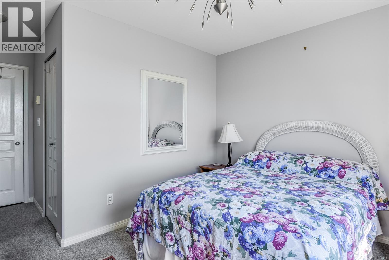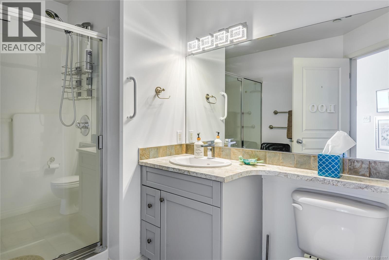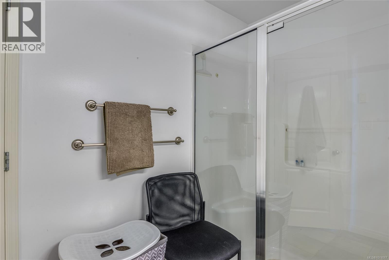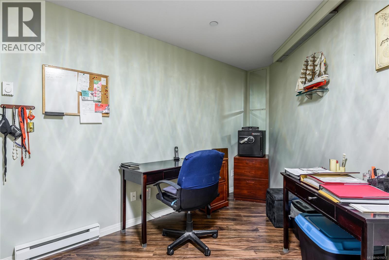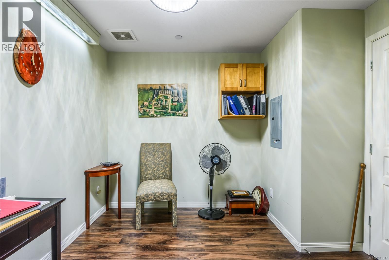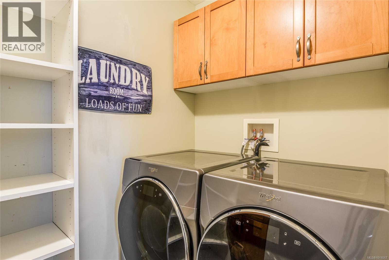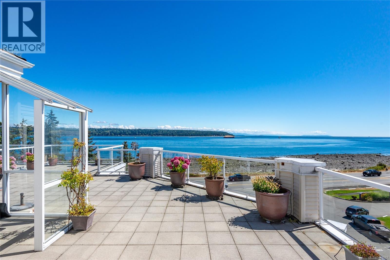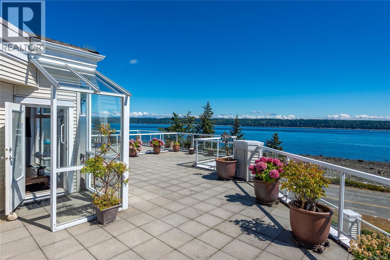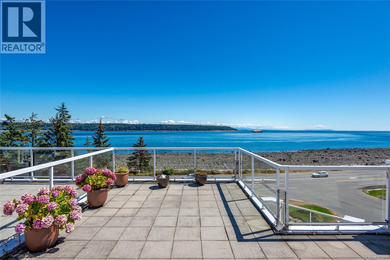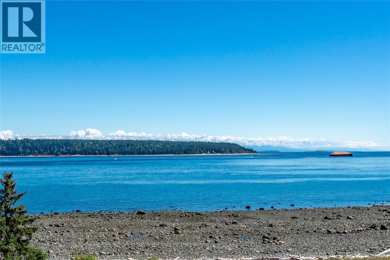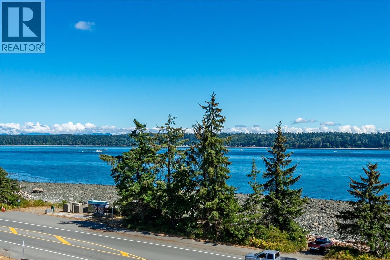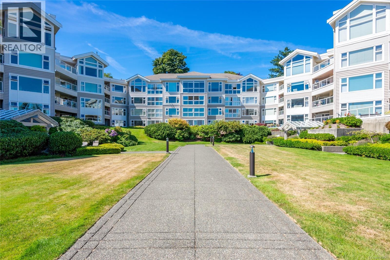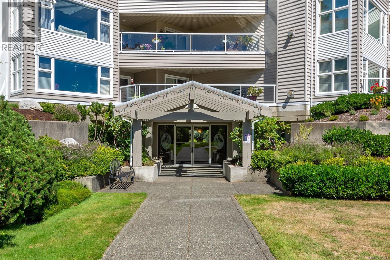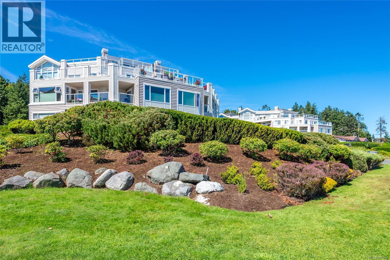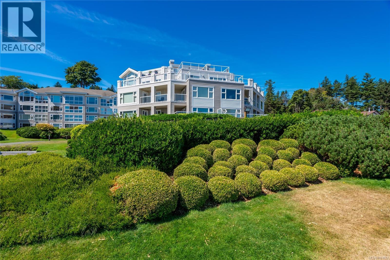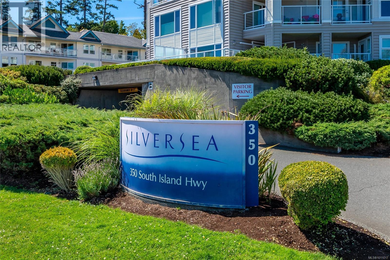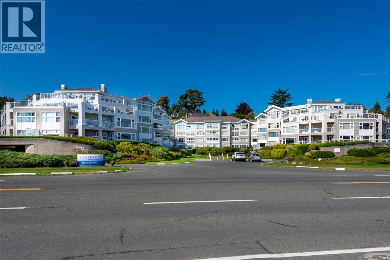419 350 Island Hwy S Campbell River, British Columbia V9W 1A5
2 Bedroom
2 Bathroom
1,478 ft2
Fireplace
None
Baseboard Heaters
$749,900Maintenance,
$530.46 Monthly
Maintenance,
$530.46 MonthlyPenthouse Living at Its Finest! Experience breathtaking panoramic views from this stunning top-floor, south-facing condo in the sought-after Silversea building. With an abundance of deck space, you’ll enjoy ever-changing ocean views from sunrise to sunset. Inside, the interior is warm, inviting, and stylish—perfect for casual living or entertaining. The cozy gas fireplace in the living room adds ambiance. Dramatic large windows flood the rooms with natural light. Comfort and elegance in a prime central location close to all that Campbell River has to offer. Silversea is truly the condo of choice—and this top-floor gem lets you live life at the top! (id:46156)
Property Details
| MLS® Number | 1011017 |
| Property Type | Single Family |
| Neigbourhood | Campbell River Central |
| Community Features | Pets Allowed With Restrictions, Family Oriented |
| Features | Other, Marine Oriented |
| Parking Space Total | 2 |
| Plan | Vis4563 |
| View Type | Mountain View, Ocean View |
Building
| Bathroom Total | 2 |
| Bedrooms Total | 2 |
| Appliances | Dishwasher, Microwave, Refrigerator, Stove, Washer, Dryer |
| Constructed Date | 2004 |
| Cooling Type | None |
| Fire Protection | Fire Alarm System |
| Fireplace Present | Yes |
| Fireplace Total | 1 |
| Heating Type | Baseboard Heaters |
| Size Interior | 1,478 Ft2 |
| Total Finished Area | 1477.82 Sqft |
| Type | Apartment |
Parking
| Underground |
Land
| Access Type | Road Access |
| Acreage | No |
| Zoning Type | Multi-family |
Rooms
| Level | Type | Length | Width | Dimensions |
|---|---|---|---|---|
| Main Level | Primary Bedroom | 19'2 x 13'2 | ||
| Main Level | Office | 17'1 x 9'11 | ||
| Main Level | Living Room | 16'6 x 12'8 | ||
| Main Level | Laundry Room | 9'3 x 4'10 | ||
| Main Level | Kitchen | 14'0 x 10'3 | ||
| Main Level | Dining Room | 12'1 x 11'10 | ||
| Main Level | Bedroom | 15'5 x 11'1 | ||
| Main Level | Ensuite | 9'3 x 8'4 | ||
| Main Level | Bathroom | 8'10 x 7'2 |


