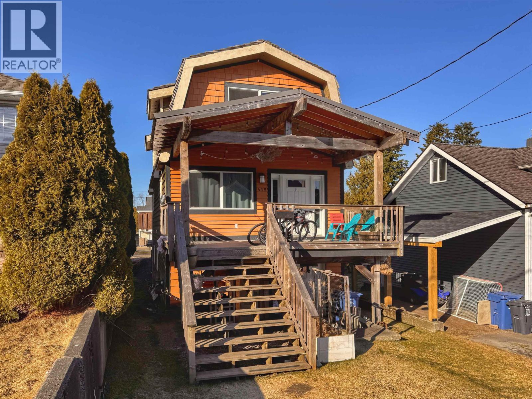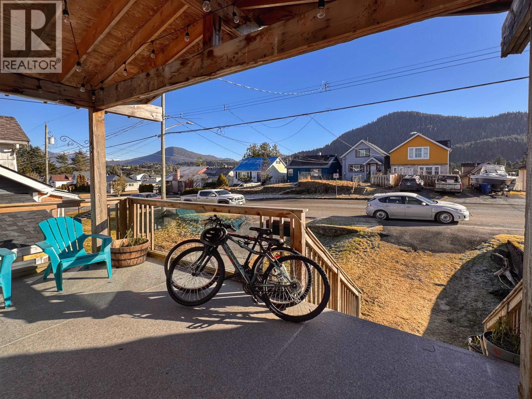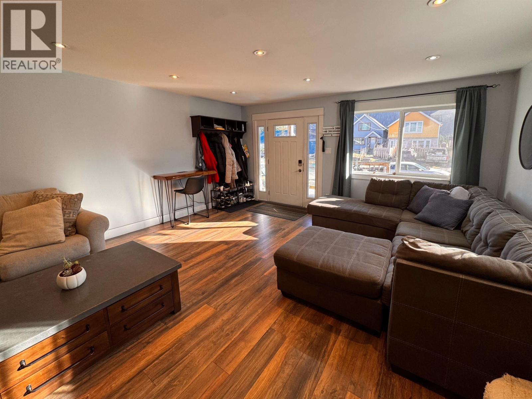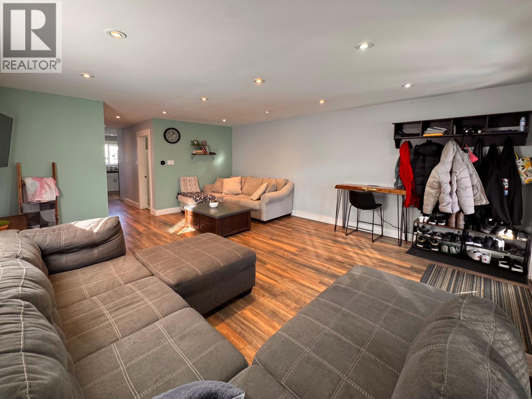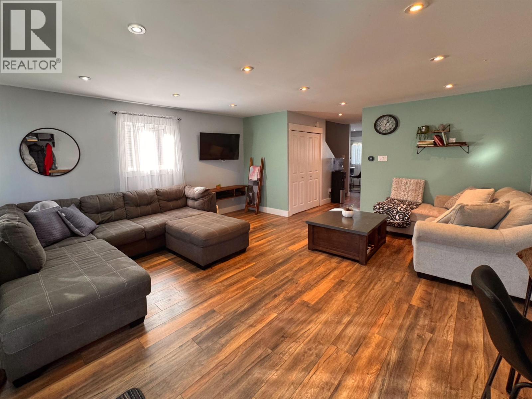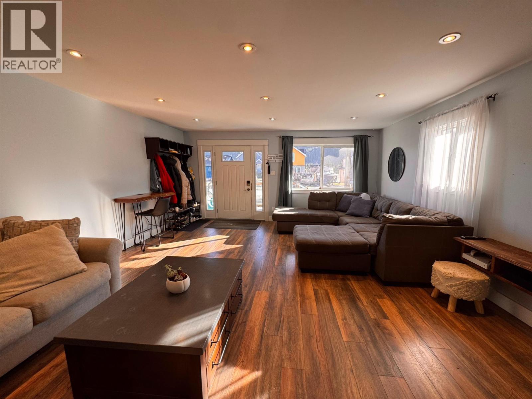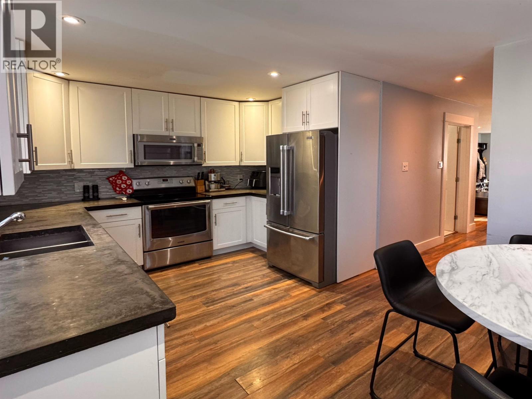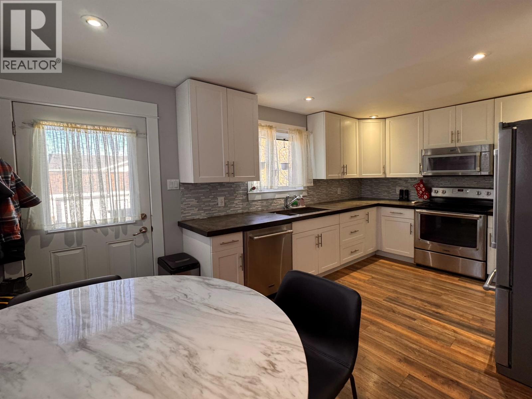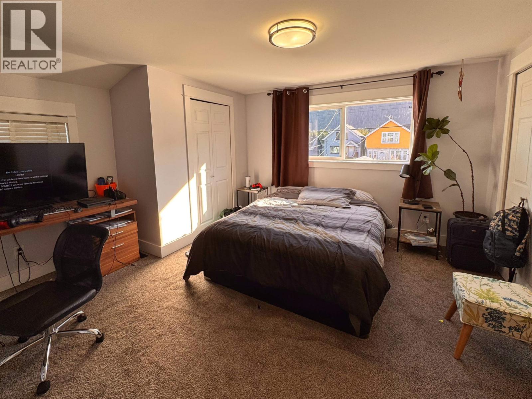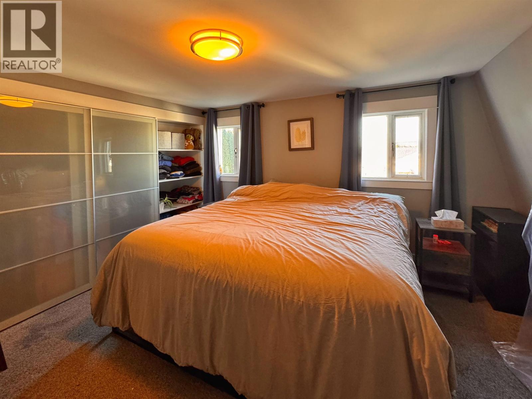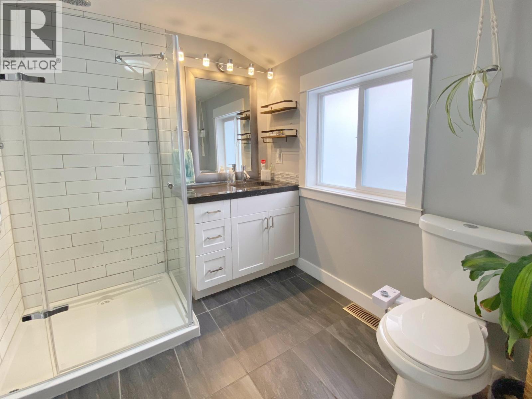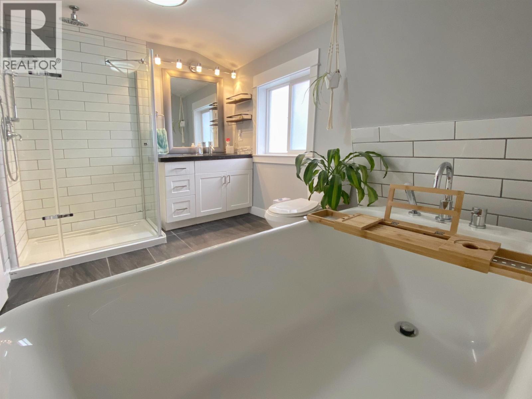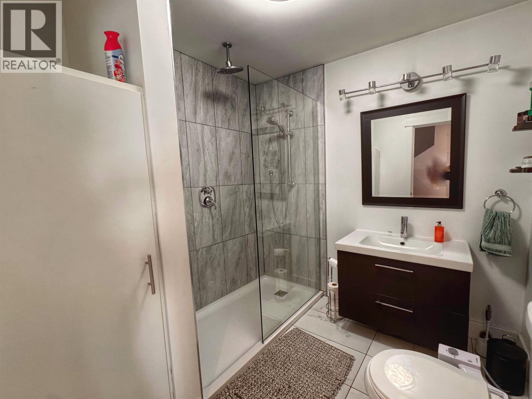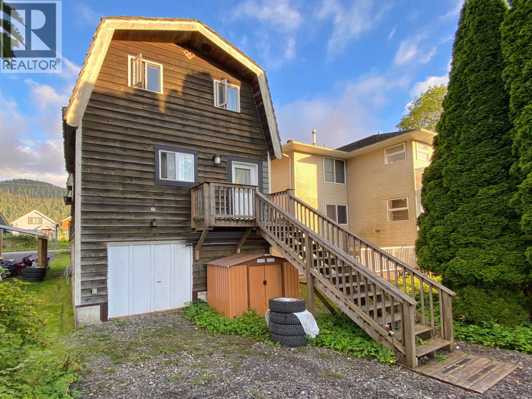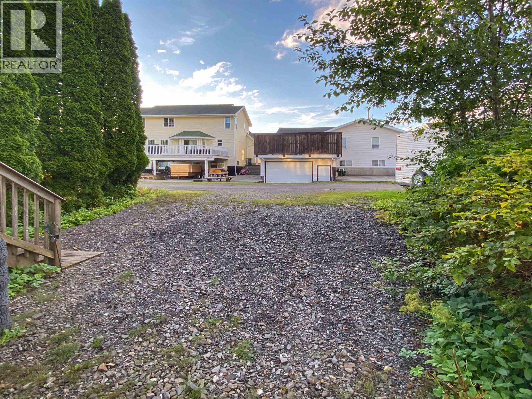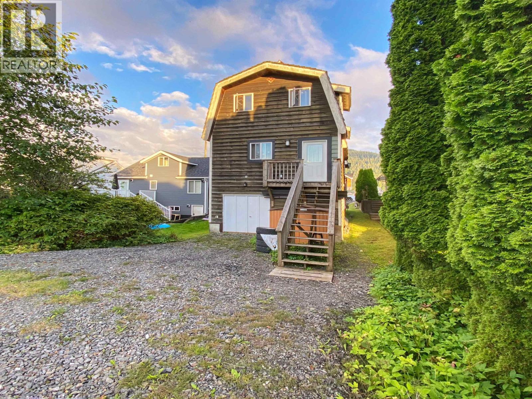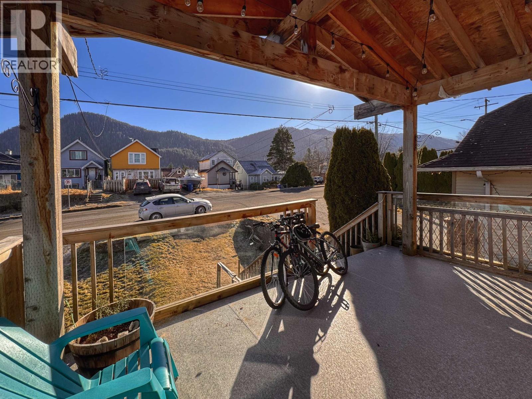2 Bedroom
2 Bathroom
1,190 ft2
Forced Air
$469,000
A large covered entranceway welcomes you to this conveniently located 2 bedroom, 2 bath home. The property is situated within walking distance to schools, the rec center, downtown core and waterfront. A well established lane offers excellent off street parking with double doors at the back of the home allowing easy access to the unfinished basement, which is perfect for a workshop/storage area. Inside you'll find a spacious open layout on the main floor with a tastefully updated kitchen that features stainless appliances, white cabinets and handcrafted concrete counter tops. Both bedrooms and a well-appointed bathroom are located on the upper level. Quiet street, friendly neighbourhood and well cared for, this home ticks all the boxes. (id:46156)
Property Details
|
MLS® Number
|
R3038222 |
|
Property Type
|
Single Family |
Building
|
Bathroom Total
|
2 |
|
Bedrooms Total
|
2 |
|
Appliances
|
Washer, Dryer, Refrigerator, Stove, Dishwasher |
|
Basement Development
|
Unfinished |
|
Basement Type
|
N/a (unfinished) |
|
Constructed Date
|
1990 |
|
Construction Style Attachment
|
Detached |
|
Exterior Finish
|
Wood |
|
Foundation Type
|
Concrete Perimeter |
|
Heating Fuel
|
Natural Gas |
|
Heating Type
|
Forced Air |
|
Roof Material
|
Wood Shingle |
|
Roof Style
|
Conventional |
|
Stories Total
|
3 |
|
Size Interior
|
1,190 Ft2 |
|
Total Finished Area
|
1190 Sqft |
|
Type
|
House |
|
Utility Water
|
Municipal Water |
Parking
Land
|
Acreage
|
No |
|
Size Irregular
|
2500 |
|
Size Total
|
2500 Sqft |
|
Size Total Text
|
2500 Sqft |
Rooms
| Level |
Type |
Length |
Width |
Dimensions |
|
Above |
Primary Bedroom |
12 ft |
14 ft |
12 ft x 14 ft |
|
Above |
Bedroom 2 |
12 ft |
15 ft |
12 ft x 15 ft |
|
Basement |
Storage |
17 ft |
40 ft |
17 ft x 40 ft |
|
Main Level |
Kitchen |
10 ft |
11 ft |
10 ft x 11 ft |
|
Main Level |
Eating Area |
5 ft |
9 ft |
5 ft x 9 ft |
|
Main Level |
Living Room |
15 ft |
20 ft |
15 ft x 20 ft |
https://www.realtor.ca/real-estate/28747961/419-e-6th-avenue-prince-rupert


