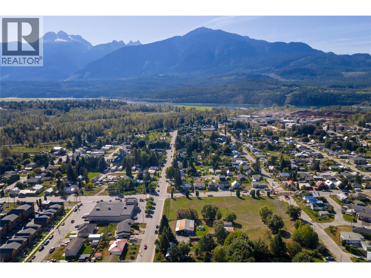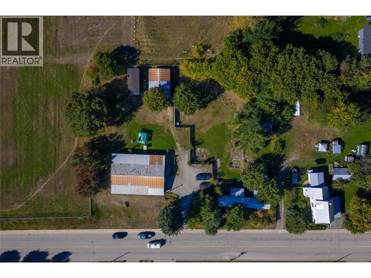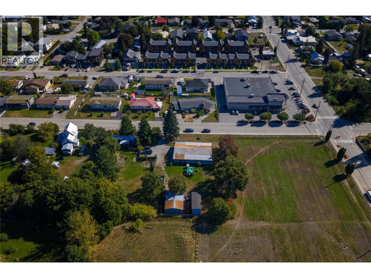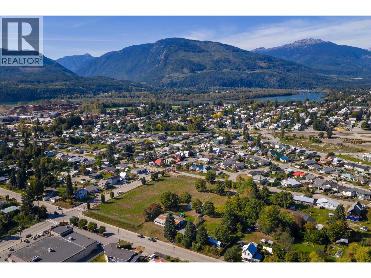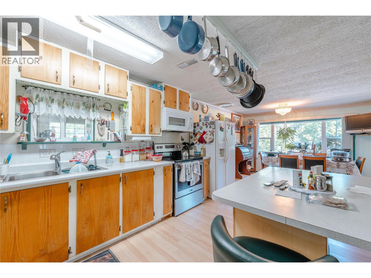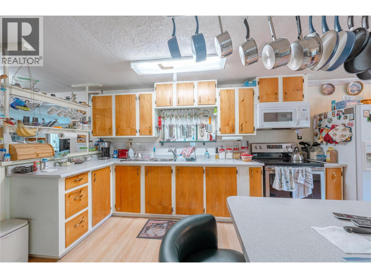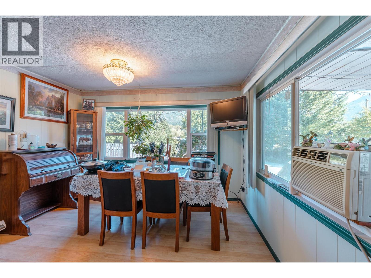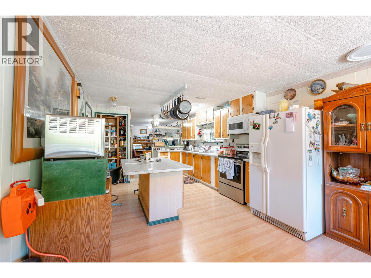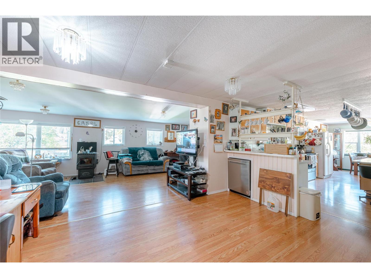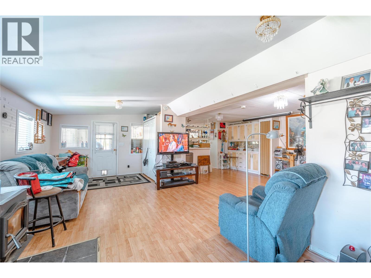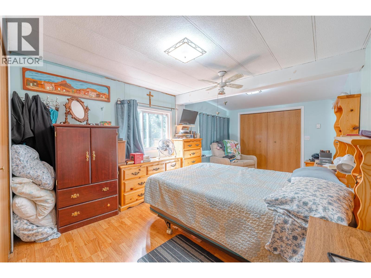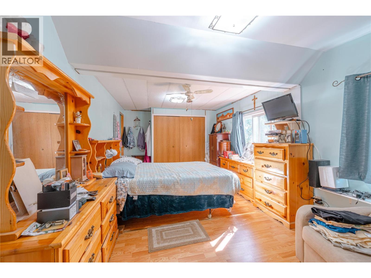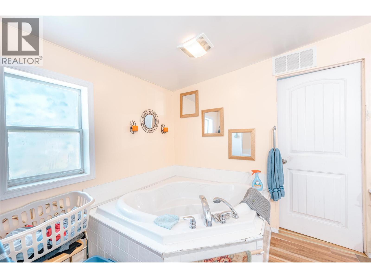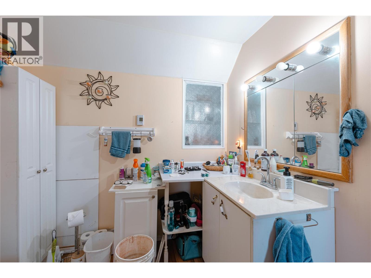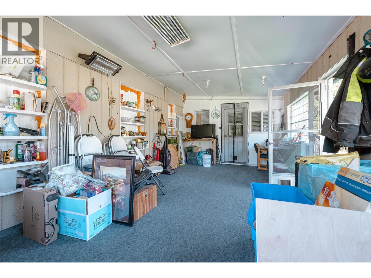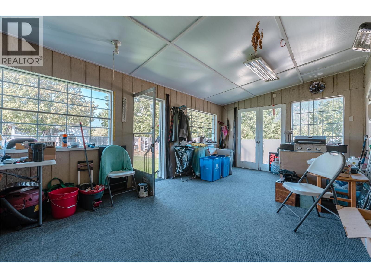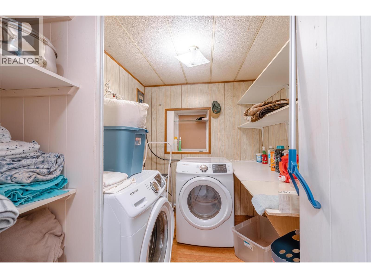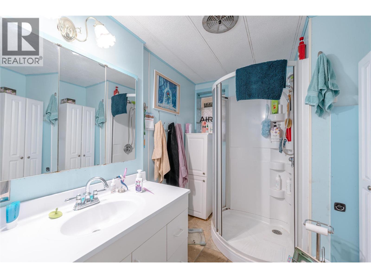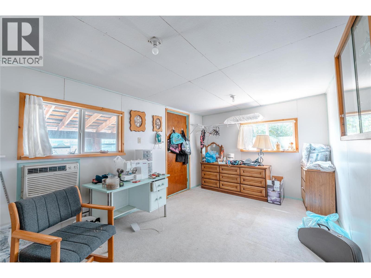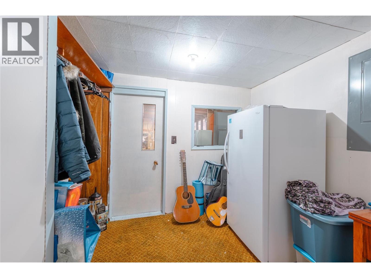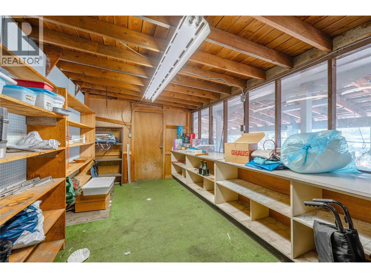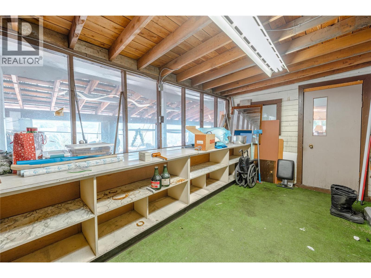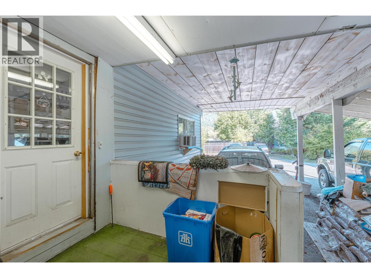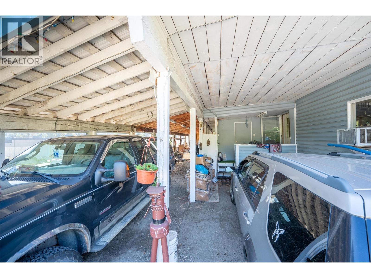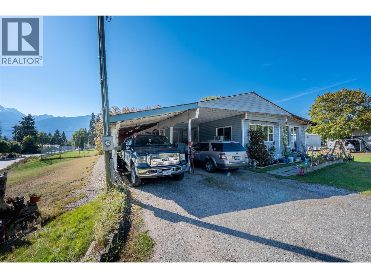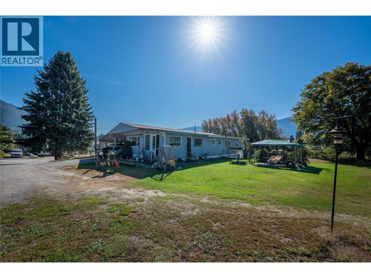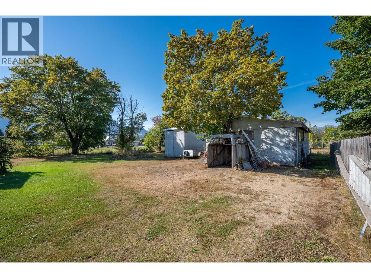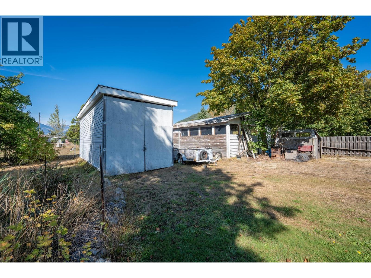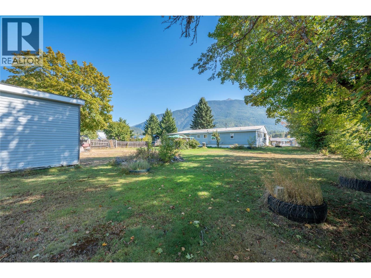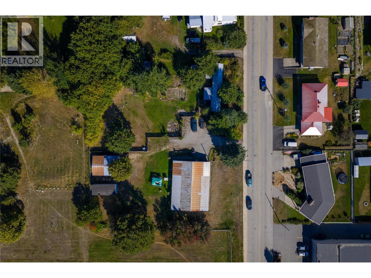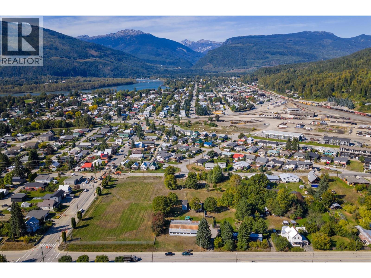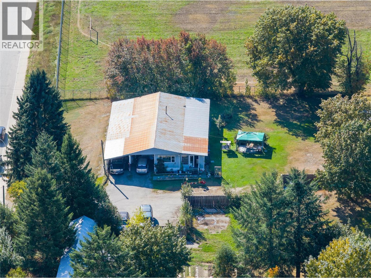2 Bedroom
2 Bathroom
1,349 ft2
Fireplace
Window Air Conditioner
Forced Air, See Remarks
$1,050,000
Prime Development Opportunity with Home and Garage/Shop in Central Revelstoke! On 0.49 acres, this property offers over 1,400 sq. ft. of comfortable living space featuring 2 bdrms, 2 baths, covered carport, Shop/Garage. Ideally located across from Southside Market and close to downtown amenities, this site offers exceptional potential for redevelopment or investment. The property can be purchased on its own or purchase adjoining land at 413 Edward Street, ( Separately listed & owned) creating the potential combined 1.10-acre lot assembly in a prime multifamily development area. Fronting Edward Street, just steps from Fourth Street East, the site offers convenient access to local transit, including the Revelstoke Mountain Shuttle, and is close to schools, shops, and recreation. The gently south-sloping land provides excellent view potential and is located beside an approved apartment development, reinforcing the area’s transition toward higher-density housing. The Official Community Plan designates the site as Medium Density Residential, supporting potential rezoning to R-MD1 (Townhouse, FAR 1.4) or R-MD2 / R-MD3 (Apartment and/or Townhouse, FAR 2.3). The City’s new modernized Zoning Bylaw (April 2025) that better aligns with current market conditions and typical development patterns, combined with recent provincial changes that remove the need for a public hearing for OCP-consistent rezonings, provides for streamlined approvals and greater clarity and certainty for future projects. Overall, the property offers a well-located, policy-supported opportunity for multifamily development or investment in Revelstoke, with the potential of lot assembly to further enhance development potential. Direct link to the current OCP: https://revelstoke.civicweb.net/filepro/documents/?preview=198773 (see Section 4.6.2, page 66). (id:46156)
Property Details
|
MLS® Number
|
10363086 |
|
Property Type
|
Single Family |
|
Neigbourhood
|
Revelstoke |
|
Parking Space Total
|
1 |
Building
|
Bathroom Total
|
2 |
|
Bedrooms Total
|
2 |
|
Constructed Date
|
1973 |
|
Cooling Type
|
Window Air Conditioner |
|
Fireplace Fuel
|
Pellet |
|
Fireplace Present
|
Yes |
|
Fireplace Total
|
1 |
|
Fireplace Type
|
Stove |
|
Flooring Type
|
Carpeted, Laminate |
|
Heating Type
|
Forced Air, See Remarks |
|
Roof Material
|
Metal |
|
Roof Style
|
Unknown |
|
Stories Total
|
1 |
|
Size Interior
|
1,349 Ft2 |
|
Type
|
Manufactured Home |
|
Utility Water
|
Municipal Water |
Parking
|
See Remarks
|
|
|
Carport
|
|
|
Detached Garage
|
1 |
|
Oversize
|
|
|
Rear
|
|
|
R V
|
|
Land
|
Acreage
|
No |
|
Current Use
|
Other |
|
Sewer
|
Municipal Sewage System |
|
Size Irregular
|
0.49 |
|
Size Total
|
0.49 Ac|under 1 Acre |
|
Size Total Text
|
0.49 Ac|under 1 Acre |
Rooms
| Level |
Type |
Length |
Width |
Dimensions |
|
Main Level |
Foyer |
|
|
4'11'' x 8'9'' |
|
Main Level |
Living Room |
|
|
17'8'' x 23'3'' |
|
Main Level |
Kitchen |
|
|
15'2'' x 10'11'' |
|
Main Level |
Dining Room |
|
|
8'8'' x 10'11'' |
|
Main Level |
Storage |
|
|
15'6'' x 9'7'' |
|
Main Level |
Bedroom |
|
|
22' x 9' |
|
Main Level |
Laundry Room |
|
|
6' x 6'4'' |
|
Main Level |
Full Bathroom |
|
|
5'6'' x 8' |
|
Main Level |
Full Ensuite Bathroom |
|
|
7'7'' x 11' |
|
Main Level |
Primary Bedroom |
|
|
20' x 9'11'' |
https://www.realtor.ca/real-estate/29037393/419-edward-street-revelstoke-revelstoke


