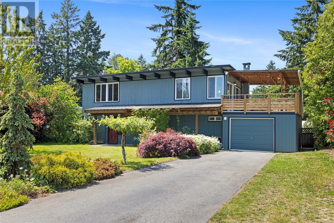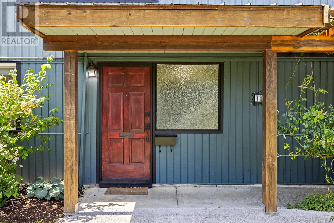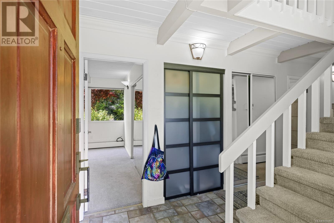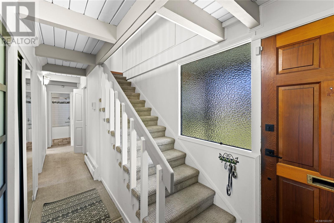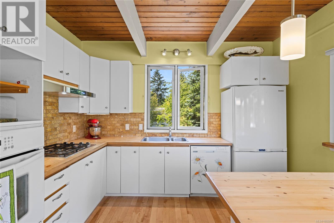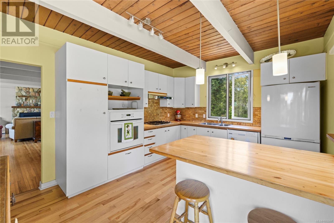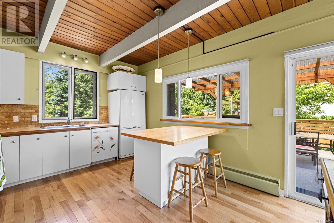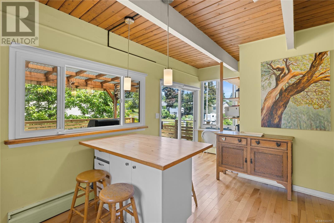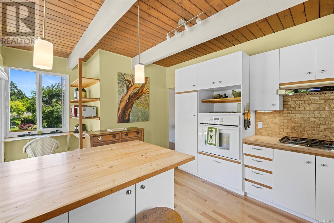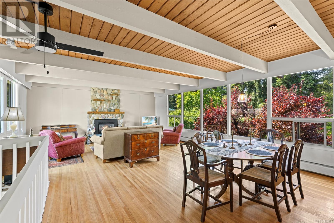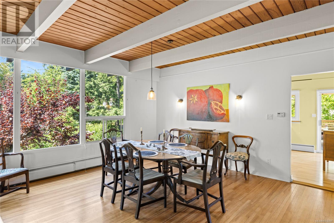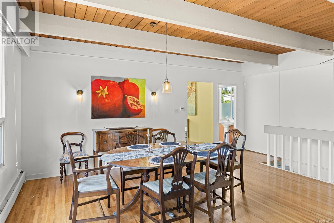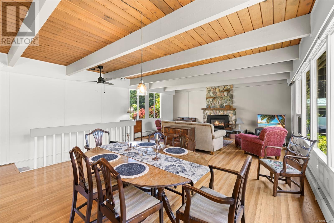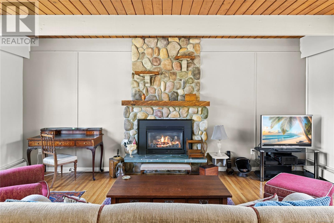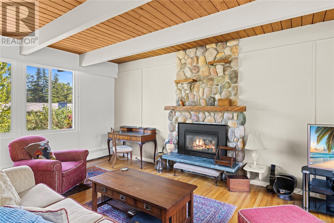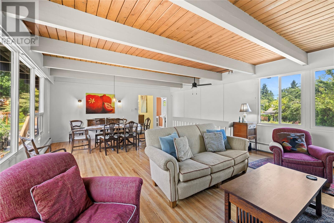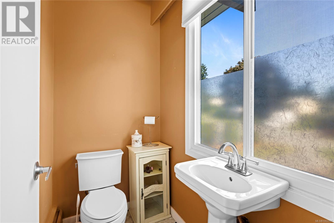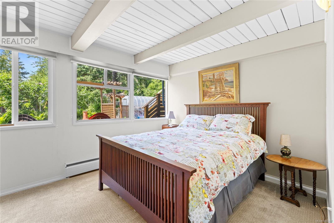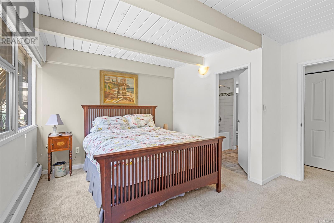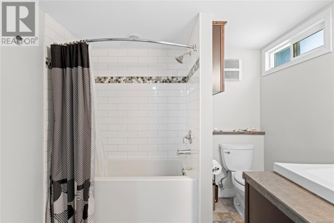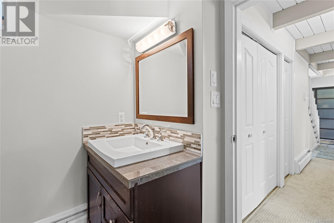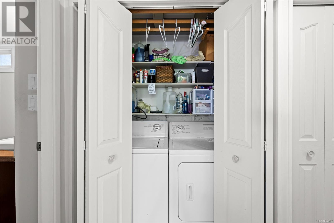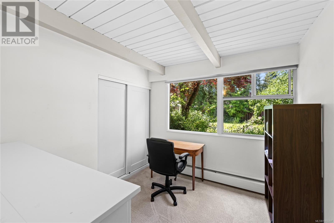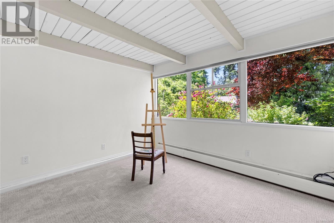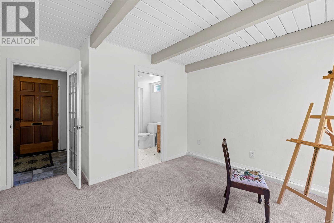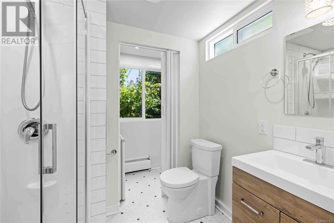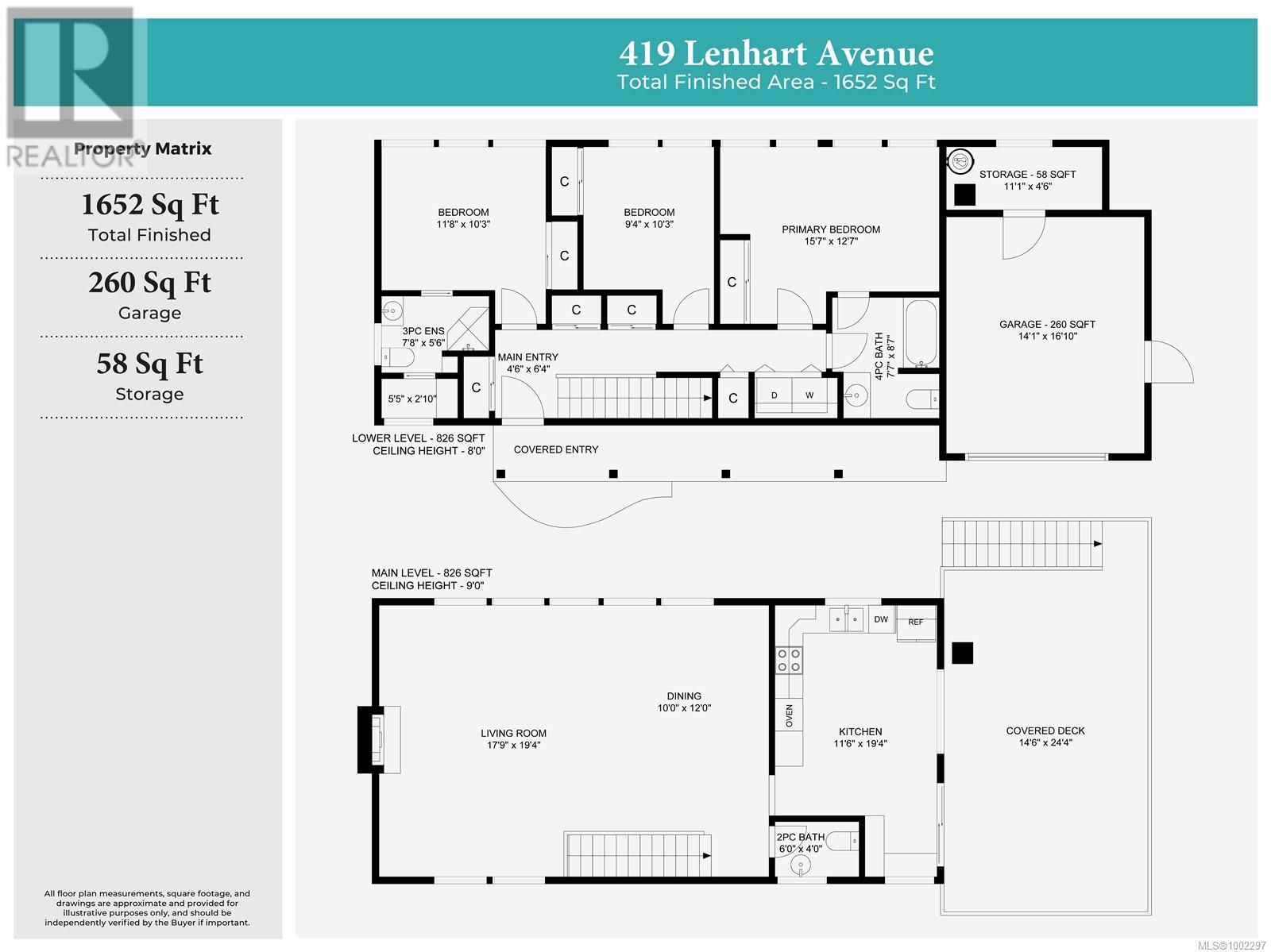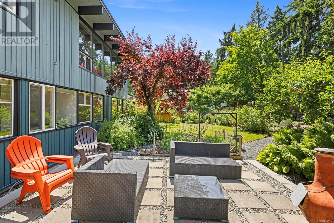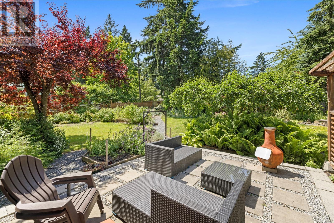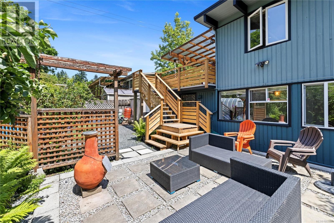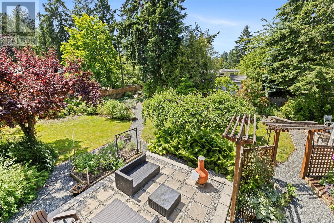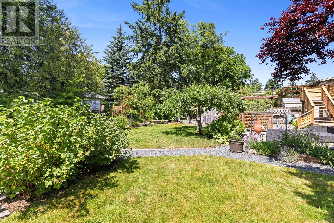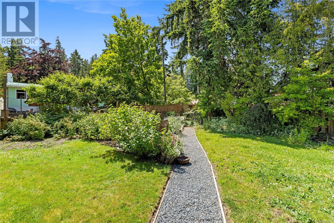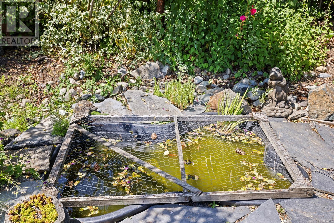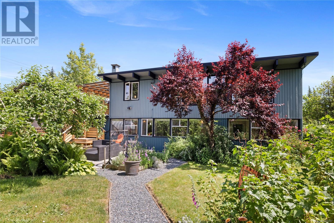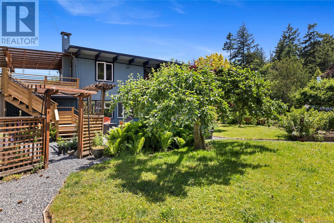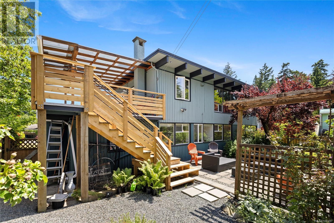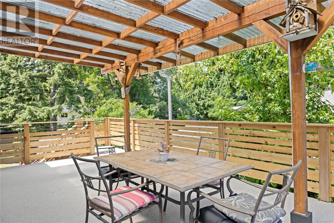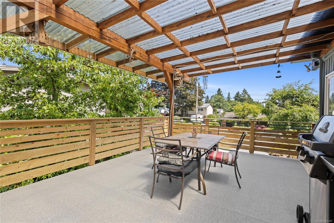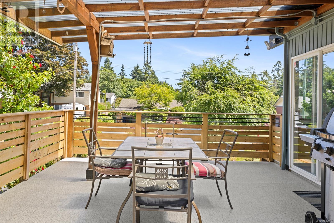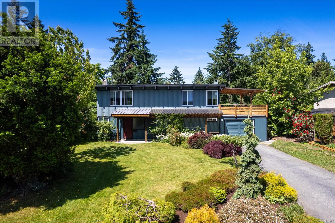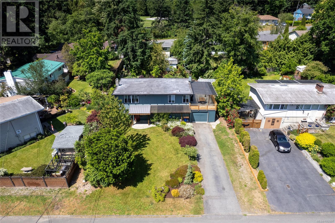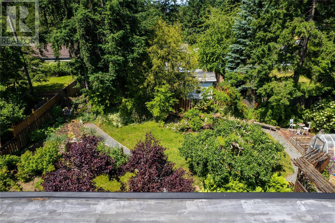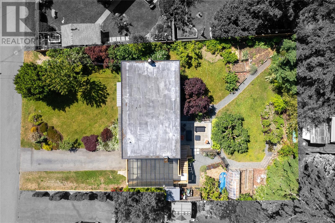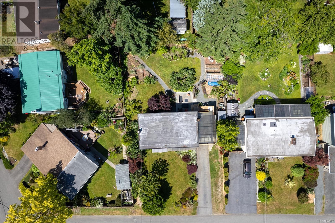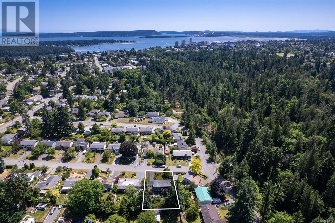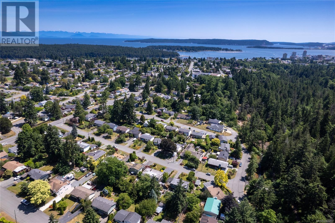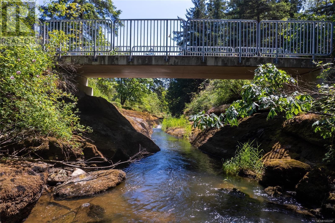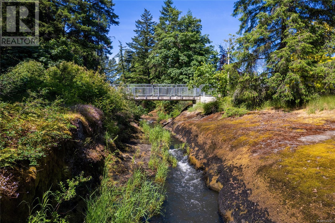3 Bedroom
3 Bathroom
1,970 ft2
Fireplace
None
Hot Water
$779,000
Welcome to 419 Lenhart Avenue, where timeless architecture meets natural tranquility. Ideally situated on a quiet street in Central Nanaimo, this 3 bed, 3 bath home blends 1960's character with tasteful modern updates. The main living and dining area features classic mid-century design, anchored by a stunning stone fireplace. The kitchen opens onto a covered deck-perfect for year-round outdoor living. Step outside into your own lush, private oasis, complete with a mature, beautifully landscaped garden. Whether you're entertaining or simply enjoying the serenity , this home offers the best of both vintage soul and modern day comfort. A peaceful retreat close to parks, trails and all amenities. Don't miss your chance to view this unique gem! Book your showing today! (id:46156)
Property Details
|
MLS® Number
|
1002297 |
|
Property Type
|
Single Family |
|
Neigbourhood
|
Central Nanaimo |
|
Parking Space Total
|
2 |
Building
|
Bathroom Total
|
3 |
|
Bedrooms Total
|
3 |
|
Constructed Date
|
1961 |
|
Cooling Type
|
None |
|
Fireplace Present
|
Yes |
|
Fireplace Total
|
1 |
|
Heating Fuel
|
Natural Gas |
|
Heating Type
|
Hot Water |
|
Size Interior
|
1,970 Ft2 |
|
Total Finished Area
|
1652 Sqft |
|
Type
|
House |
Parking
Land
|
Acreage
|
No |
|
Size Irregular
|
10140 |
|
Size Total
|
10140 Sqft |
|
Size Total Text
|
10140 Sqft |
|
Zoning Description
|
R5 |
|
Zoning Type
|
Residential |
Rooms
| Level |
Type |
Length |
Width |
Dimensions |
|
Lower Level |
Storage |
|
|
11'1 x 4'6 |
|
Lower Level |
Bathroom |
|
|
7'8 x 5'6 |
|
Lower Level |
Bedroom |
|
|
11'8 x 10'3 |
|
Lower Level |
Bedroom |
|
|
9'4 x 10'3 |
|
Lower Level |
Ensuite |
|
|
7'7 x 8'7 |
|
Lower Level |
Primary Bedroom |
|
|
15'7 x 12'7 |
|
Lower Level |
Entrance |
|
|
4'6 x 6'4 |
|
Main Level |
Kitchen |
|
|
11'6 x 19'4 |
|
Main Level |
Bathroom |
|
|
6'0 x 4'0 |
|
Main Level |
Dining Room |
|
|
10'0 x 12'0 |
|
Main Level |
Living Room |
|
|
17'9 x 19'4 |
https://www.realtor.ca/real-estate/28440598/419-lenhart-ave-nanaimo-central-nanaimo


