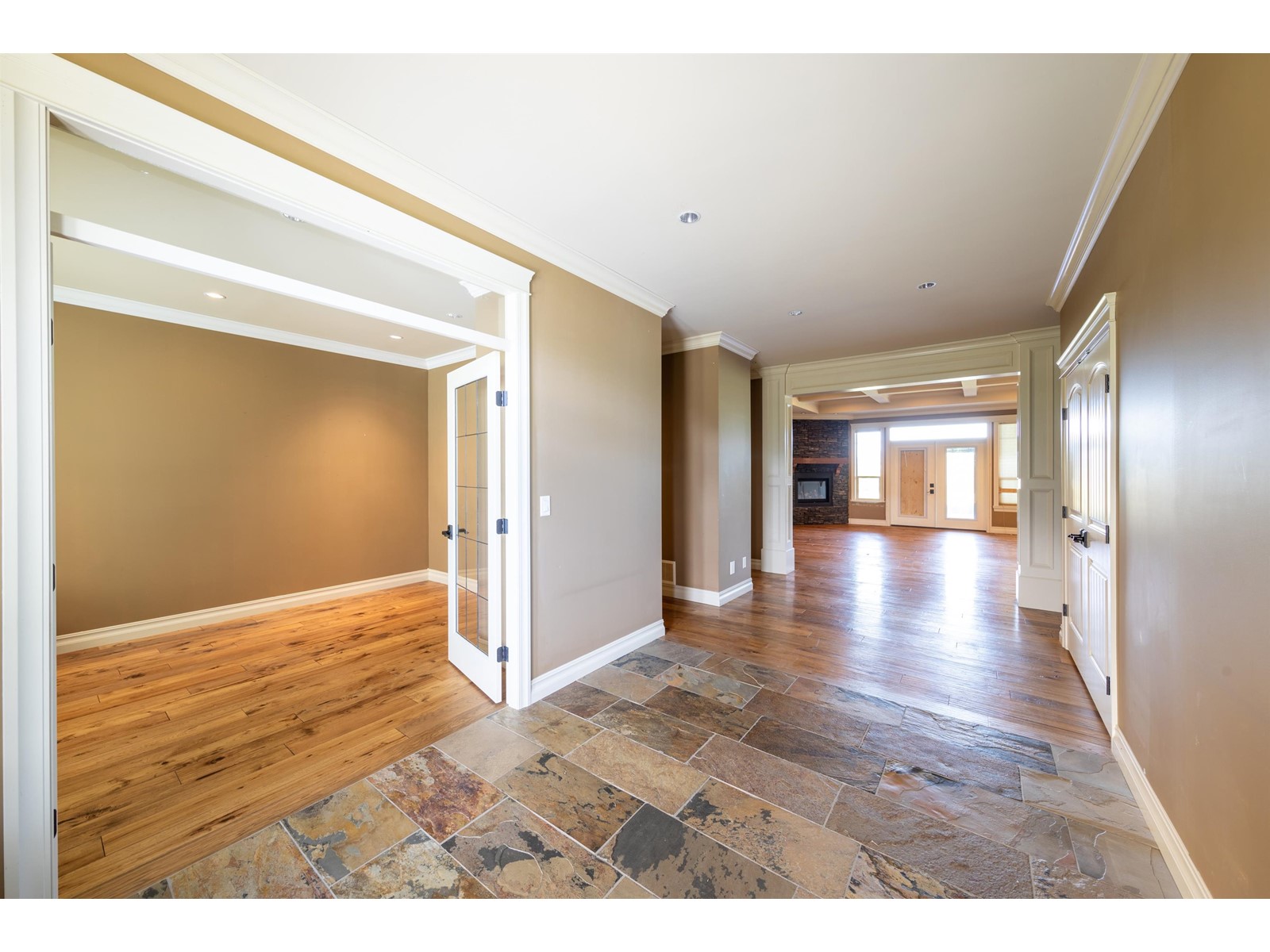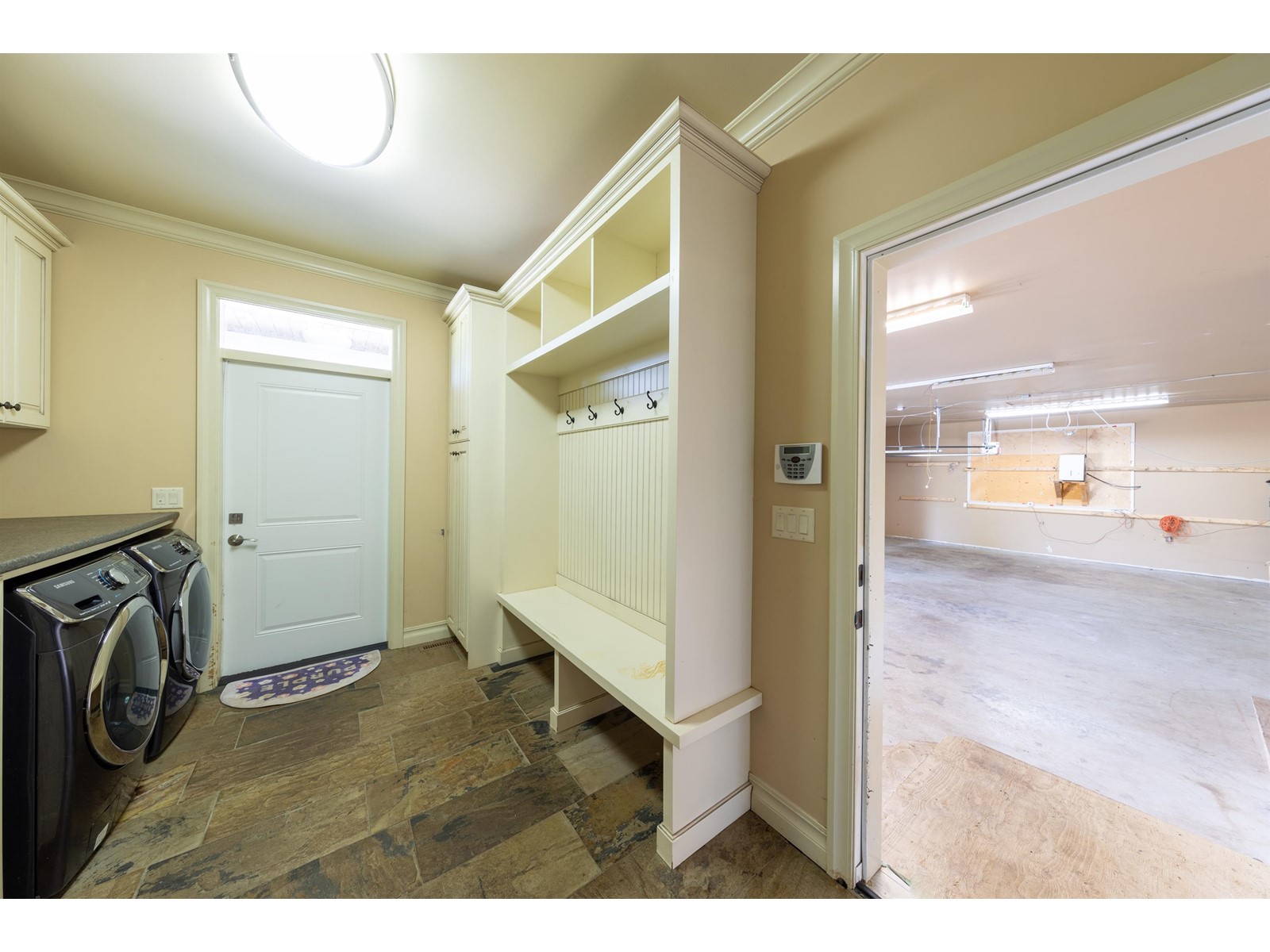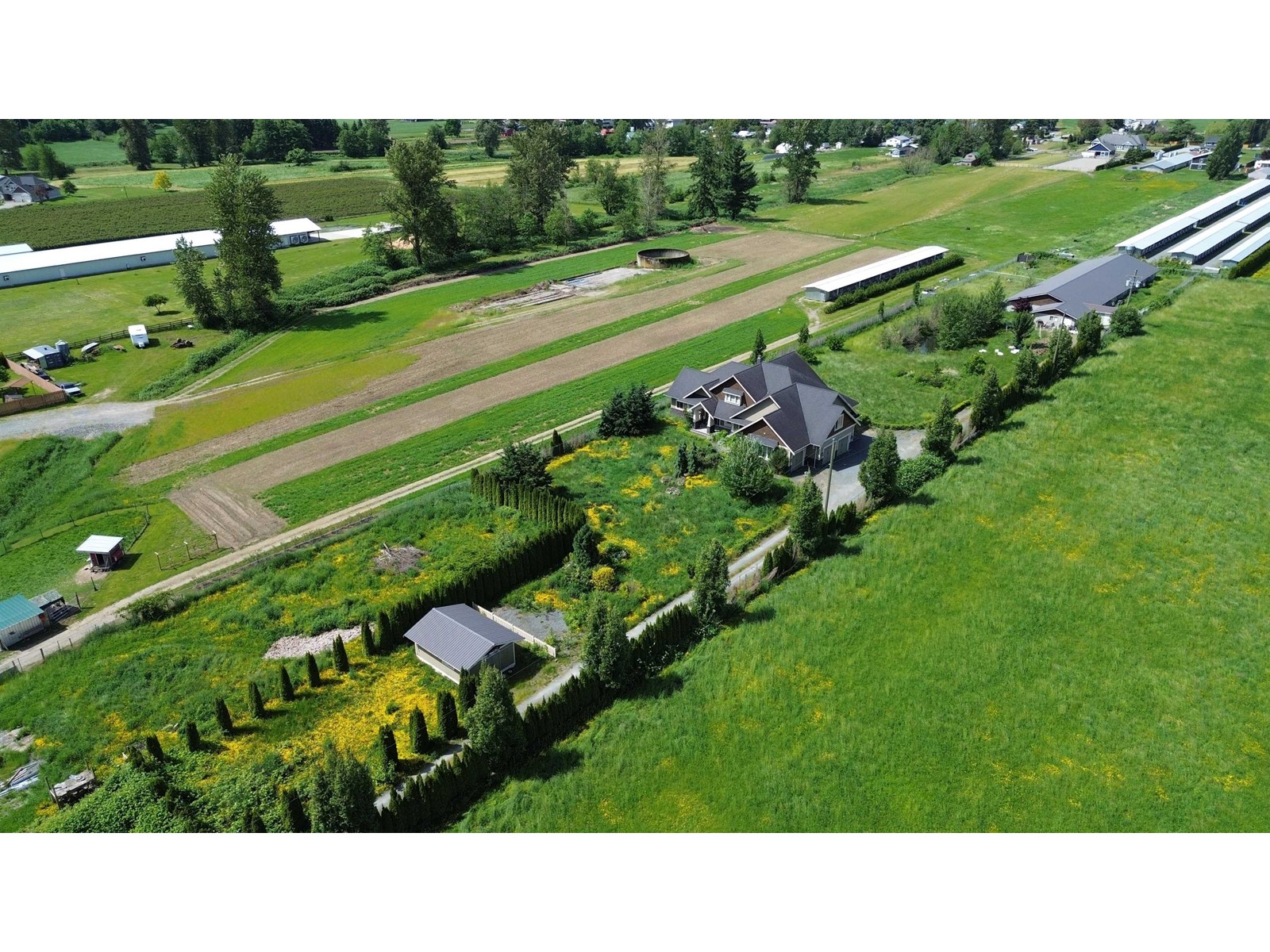4195 Eckert Street, Yarrow Yarrow, British Columbia V2R 5J6
6 Bedroom
4 Bathroom
4,688 ft2
Central Air Conditioning
Radiant/infra-Red Heat
Acreage
$2,380,000
Very rare find. 2 full homes on 3 acreage in the charming community of Yarrow. Main home is a spectacular custom built in 2017, 3,566 sqft rancher, 4 bedrooms and 3 bathrooms, set back off the road. The second house is 1122 sqft 2 bedrooms 1 bathroom in front of the land, rented by $1350/month. Upgraded electric power to 2000 amp. Property is ready for your agri-business ideas. The first barn is around 8500 sf,. Second barn is around 7000 sf, third Barn is around 4080 sf. Call today to arrange your private viewing!Open house May 31&June 1st Sat&Sun. 2-4pm (id:46156)
Open House
This property has open houses!
May
31
Saturday
Starts at:
2:00 pm
Ends at:4:00 pm
June
1
Sunday
Starts at:
2:00 pm
Ends at:4:00 pm
Property Details
| MLS® Number | R3007648 |
| Property Type | Single Family |
Building
| Bathroom Total | 4 |
| Bedrooms Total | 6 |
| Appliances | Washer, Dryer, Refrigerator, Stove, Dishwasher |
| Basement Type | Crawl Space |
| Constructed Date | 2017 |
| Construction Style Attachment | Detached |
| Cooling Type | Central Air Conditioning |
| Heating Type | Radiant/infra-red Heat |
| Stories Total | 2 |
| Size Interior | 4,688 Ft2 |
| Type | House |
Parking
| Garage | 3 |
Land
| Acreage | Yes |
| Size Irregular | 3 |
| Size Total | 3 Ac |
| Size Total Text | 3 Ac |
Rooms
| Level | Type | Length | Width | Dimensions |
|---|---|---|---|---|
| Above | Bedroom 4 | 22 ft | 18 ft | 22 ft x 18 ft |
| Main Level | Kitchen | 20 ft | 12 ft | 20 ft x 12 ft |
| Main Level | Dining Room | 15 ft | 11 ft | 15 ft x 11 ft |
| Main Level | Living Room | 18 ft | 16 ft | 18 ft x 16 ft |
| Main Level | Primary Bedroom | 23 ft | 16 ft | 23 ft x 16 ft |
| Main Level | Bedroom 2 | 14 ft | 12 ft | 14 ft x 12 ft |
| Main Level | Bedroom 3 | 14 ft | 12 ft | 14 ft x 12 ft |
| Upper Level | Kitchen | 13 ft | 11 ft ,1 in | 13 ft x 11 ft ,1 in |
| Upper Level | Living Room | 22 ft ,5 in | 10 ft ,1 in | 22 ft ,5 in x 10 ft ,1 in |
| Upper Level | Primary Bedroom | 11 ft ,7 in | 9 ft ,2 in | 11 ft ,7 in x 9 ft ,2 in |
| Upper Level | Bedroom 5 | 11 ft | 9 ft ,2 in | 11 ft x 9 ft ,2 in |
| Upper Level | Dining Room | 9 ft ,5 in | 3 ft ,8 in | 9 ft ,5 in x 3 ft ,8 in |
https://www.realtor.ca/real-estate/28372490/4195-eckert-street-yarrow-yarrow








































