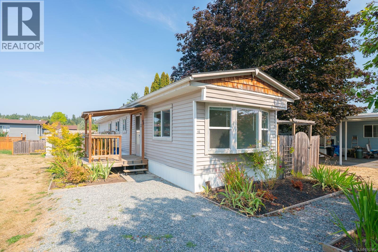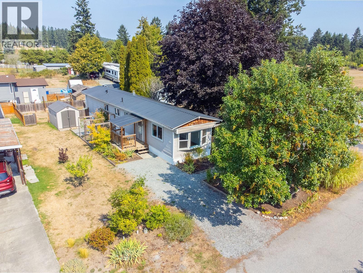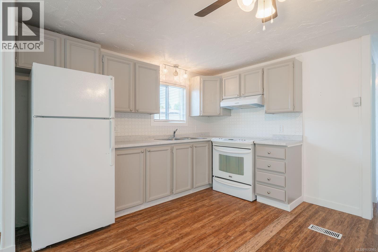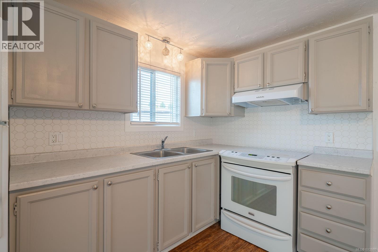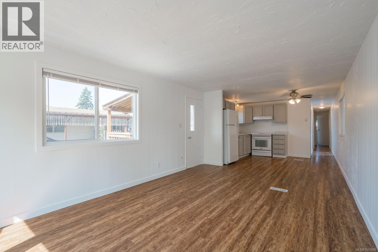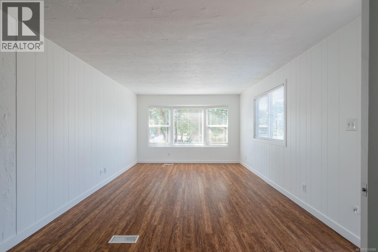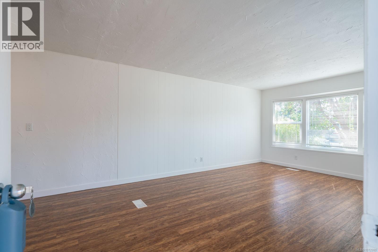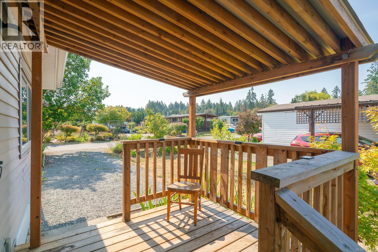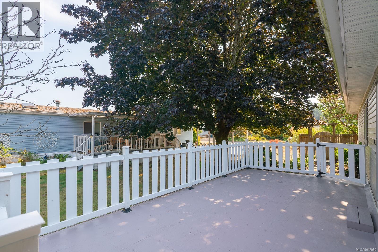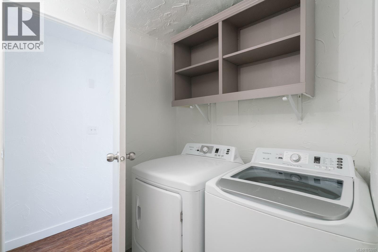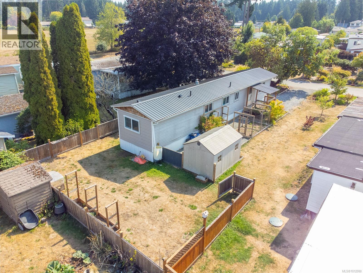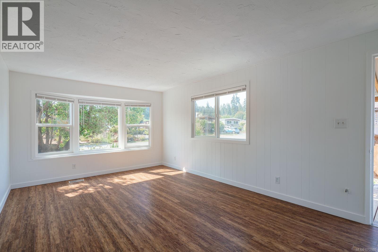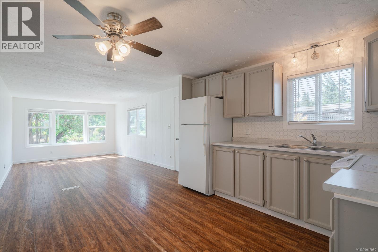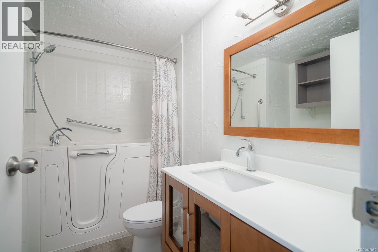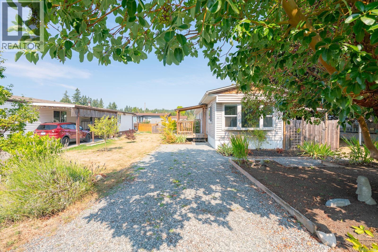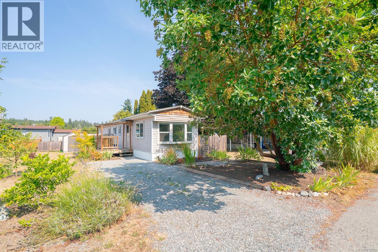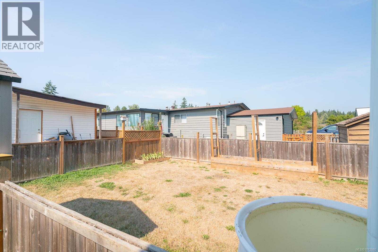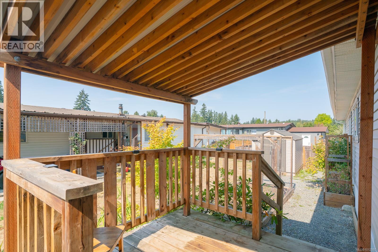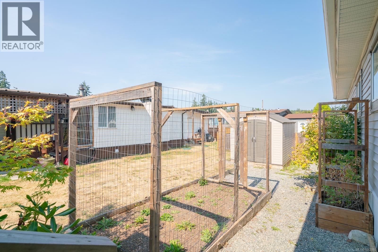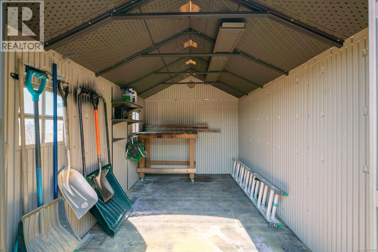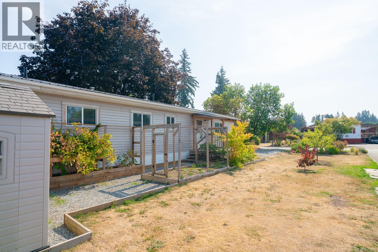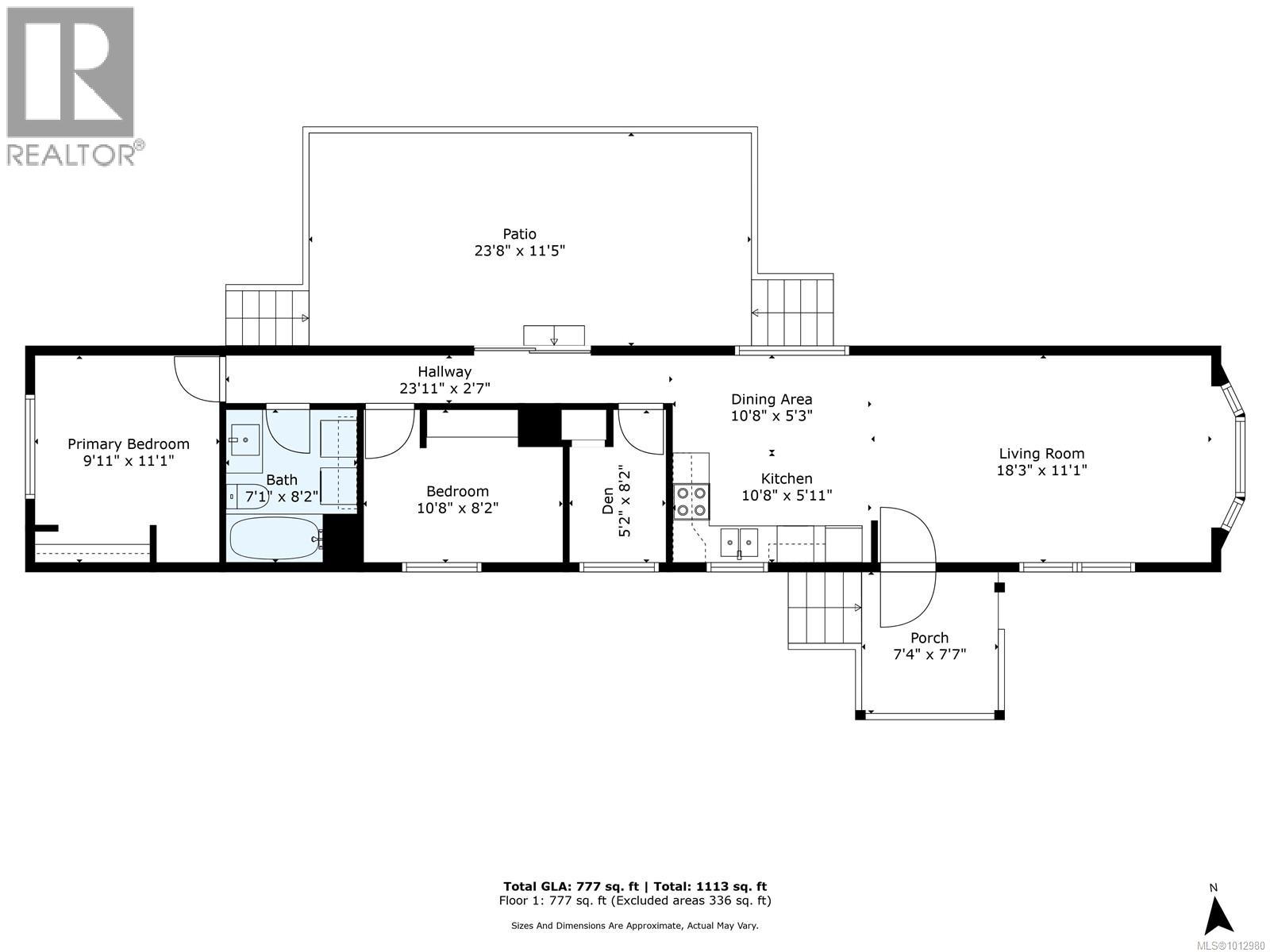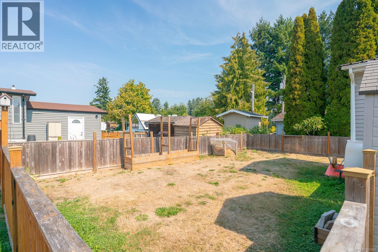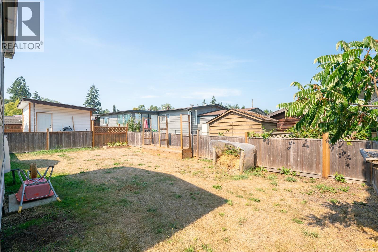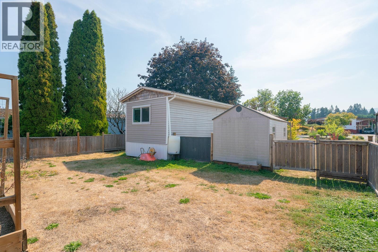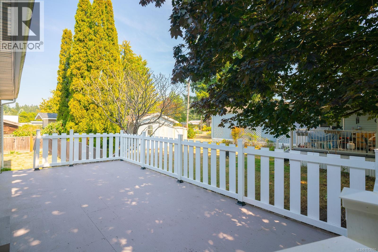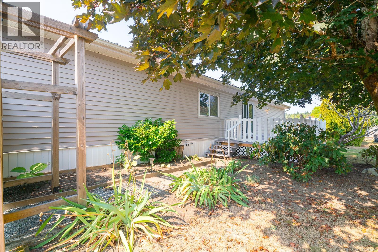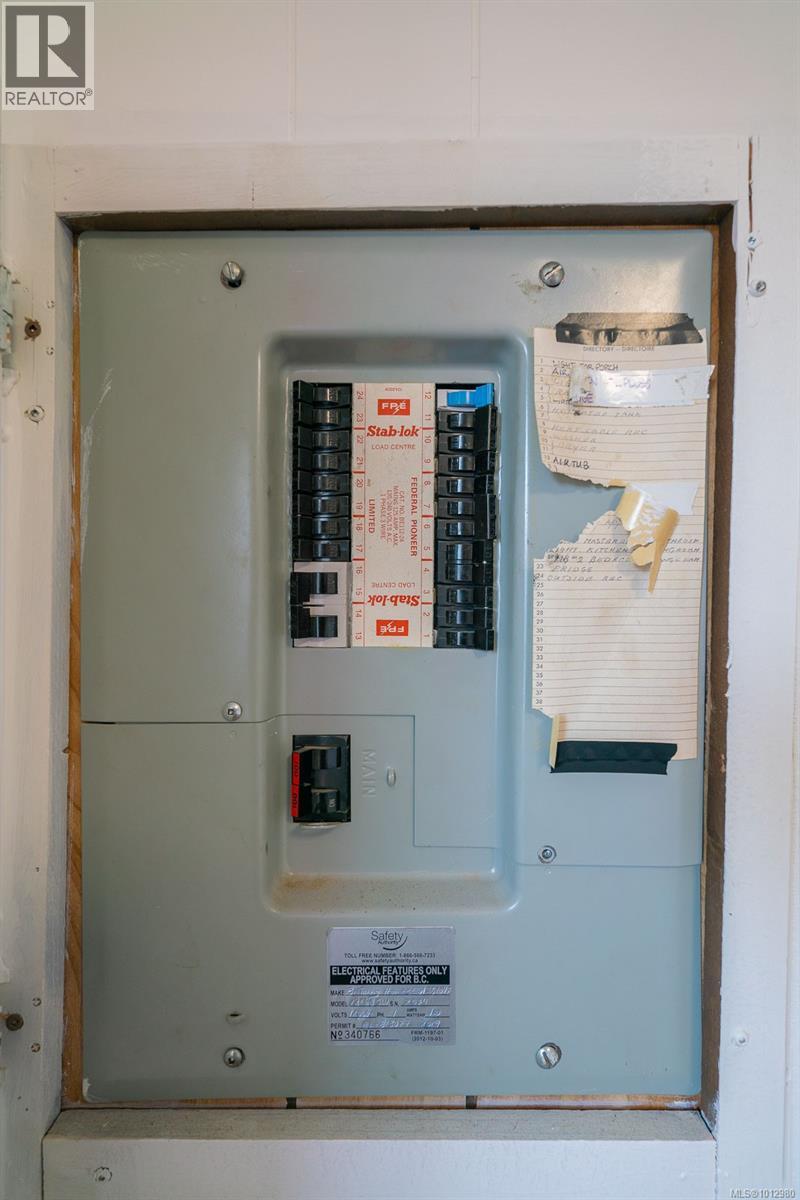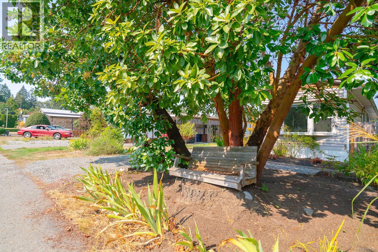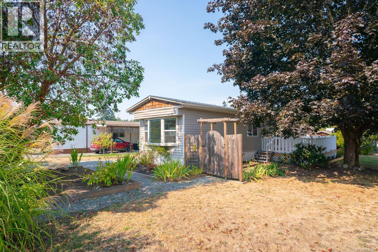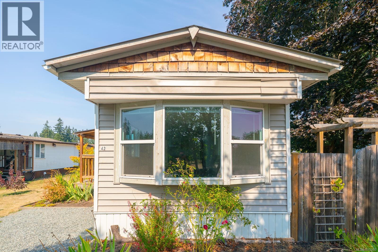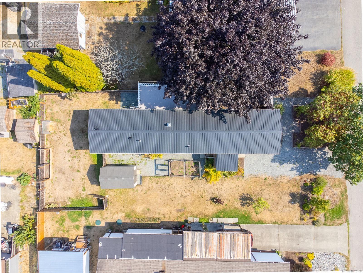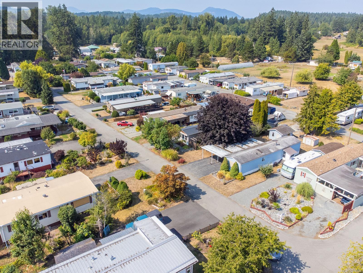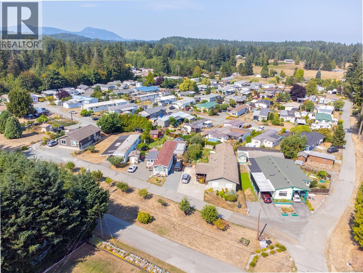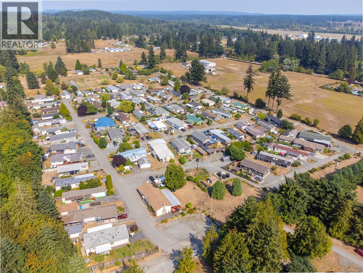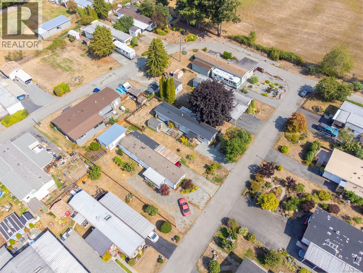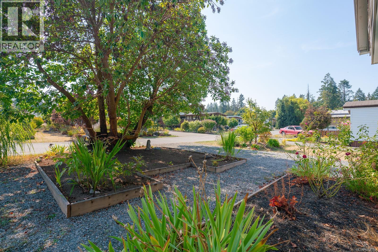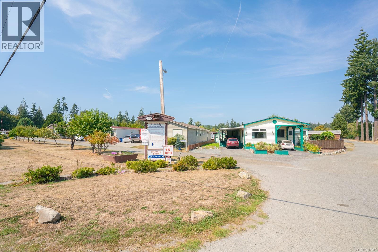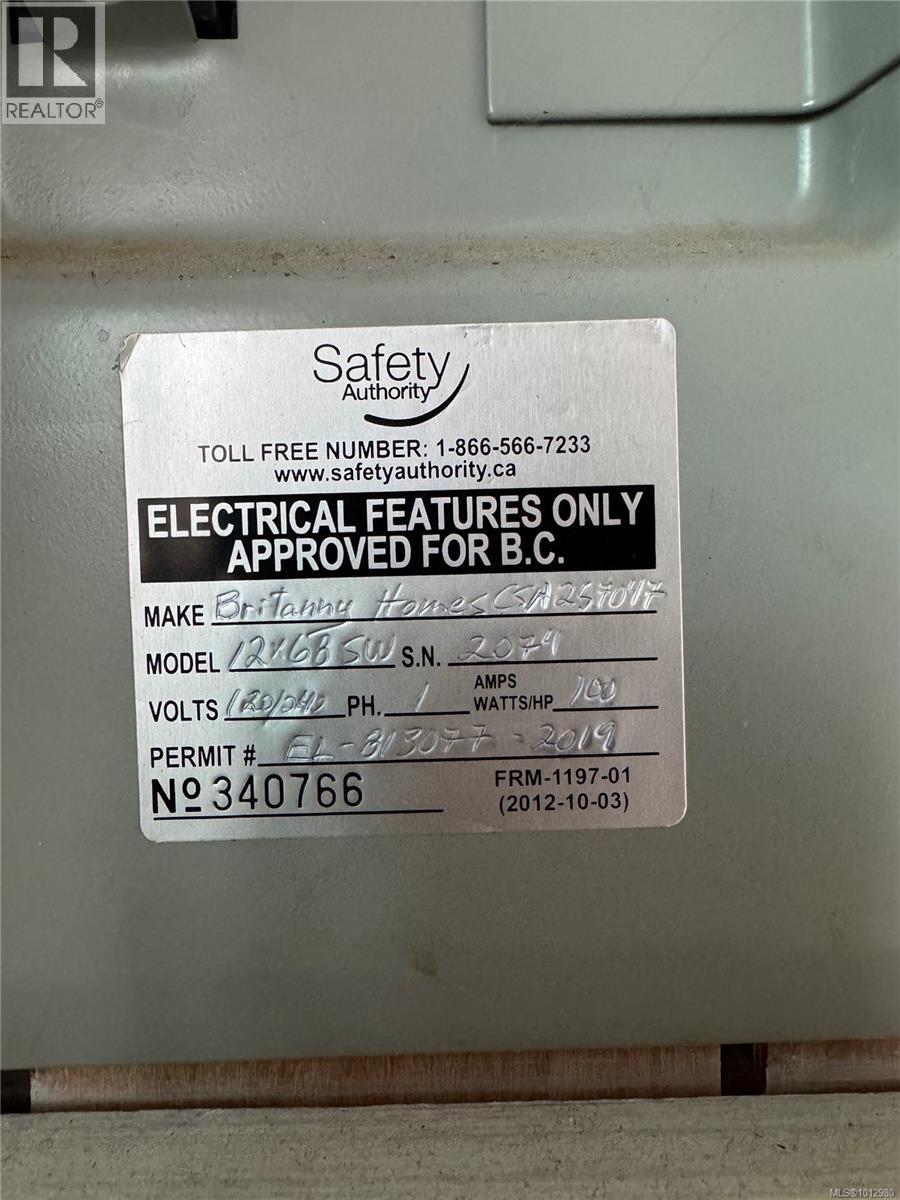2 Bedroom
1 Bathroom
777 ft2
None
Forced Air
$210,000Maintenance,
$650 Monthly
Welcome to 42-1572 Seabird Rd! This well-maintained 2 bed + den/1 bath manufactured home in Cassidy Park offers open-concept living with a bright kitchen, spacious living room, and updated laminate flooring. Enjoy a generous primary bedroom, second bedroom, cozy den/office, and modern 4-piece bath. Updates include newer windows (2018) and a durable metal roof and fresh paint. Outside, relax on the large deck or take advantage of the sunny backyard—perfect for growing your own vegetables. A large vinyl shed provides excellent storage or workshop space and comes with some garden tools included. The low-maintenance yard, extra parking, and peaceful setting make this home ideal for retirees or professionals. Located in a quiet, well-kept park, this charming property is move-in ready and waiting for you! Measurements are approximate; please verify if important. (id:46156)
Property Details
|
MLS® Number
|
1012980 |
|
Property Type
|
Single Family |
|
Neigbourhood
|
Extension |
|
Community Features
|
Pets Allowed, Age Restrictions |
|
Features
|
Other |
|
Parking Space Total
|
1 |
Building
|
Bathroom Total
|
1 |
|
Bedrooms Total
|
2 |
|
Appliances
|
Refrigerator, Stove, Washer, Dryer |
|
Constructed Date
|
1976 |
|
Cooling Type
|
None |
|
Heating Fuel
|
Electric |
|
Heating Type
|
Forced Air |
|
Size Interior
|
777 Ft2 |
|
Total Finished Area
|
777 Sqft |
|
Type
|
Manufactured Home |
Parking
Land
|
Acreage
|
No |
|
Zoning Type
|
Other |
Rooms
| Level |
Type |
Length |
Width |
Dimensions |
|
Main Level |
Dining Room |
|
|
10'8 x 5'3 |
|
Main Level |
Primary Bedroom |
|
|
11'1 x 9'11 |
|
Main Level |
Living Room |
|
|
18'3 x 11'1 |
|
Main Level |
Kitchen |
|
|
10'8 x 5'11 |
|
Main Level |
Den |
|
|
8'2 x 5'2 |
|
Main Level |
Bedroom |
|
|
10'8 x 8'2 |
|
Main Level |
Bathroom |
|
|
4-Piece |
https://www.realtor.ca/real-estate/28825047/42-1572-seabird-rd-nanaimo-extension


