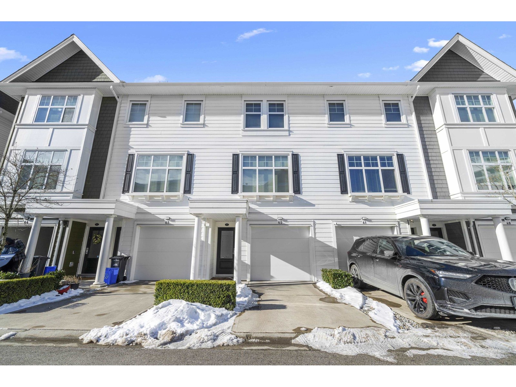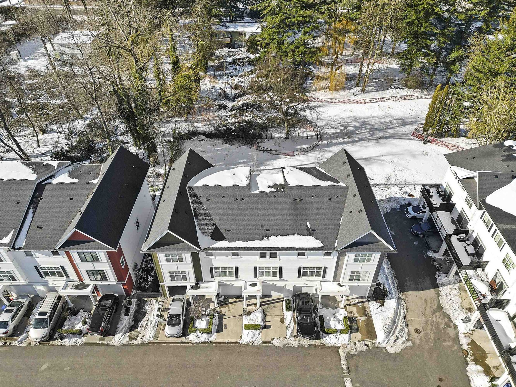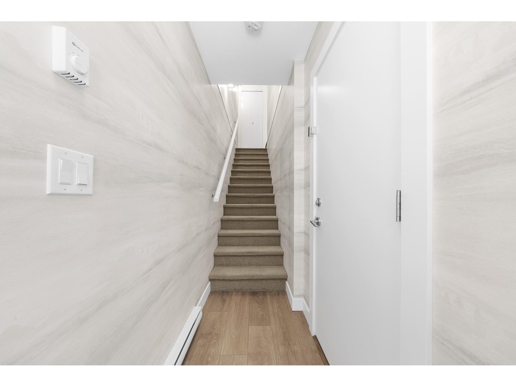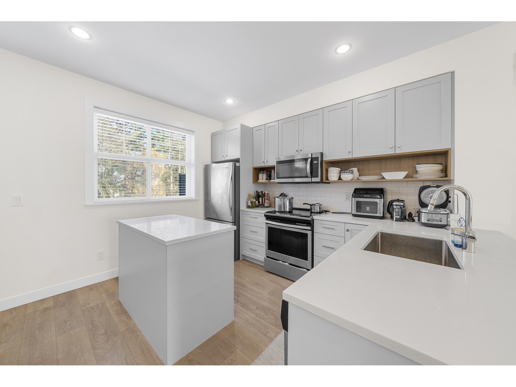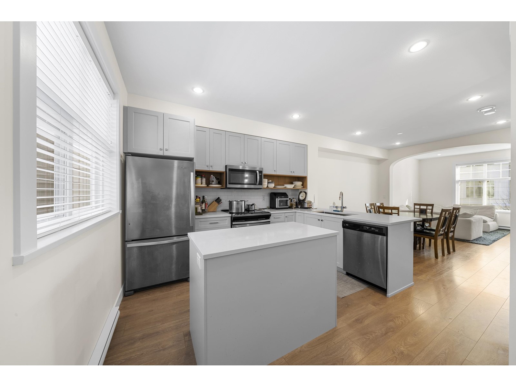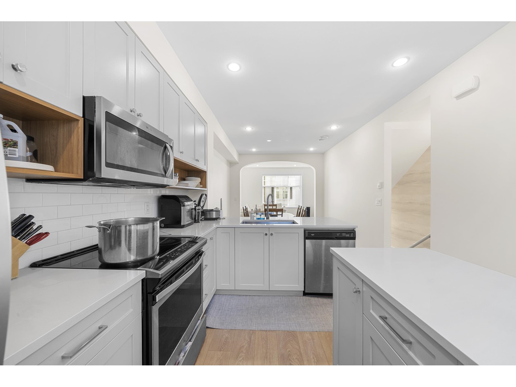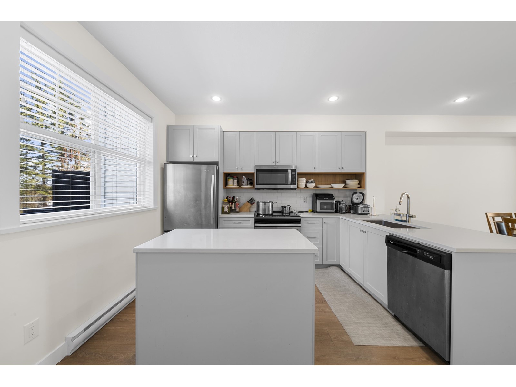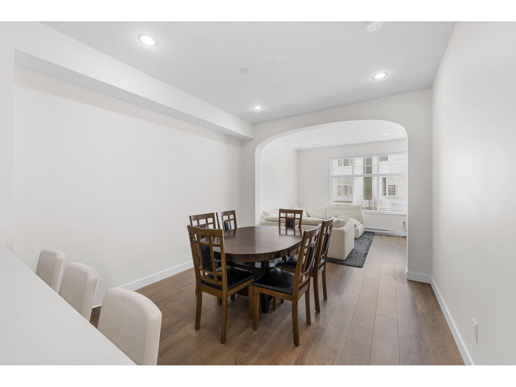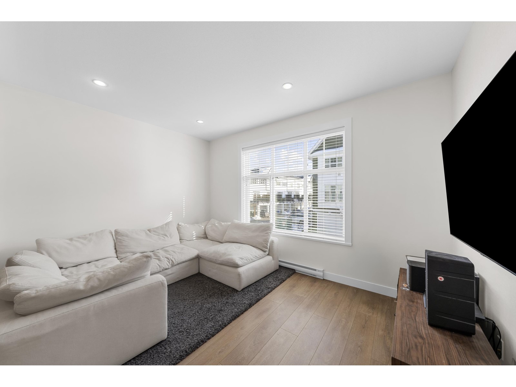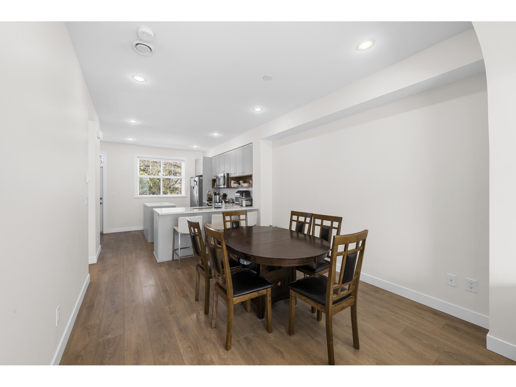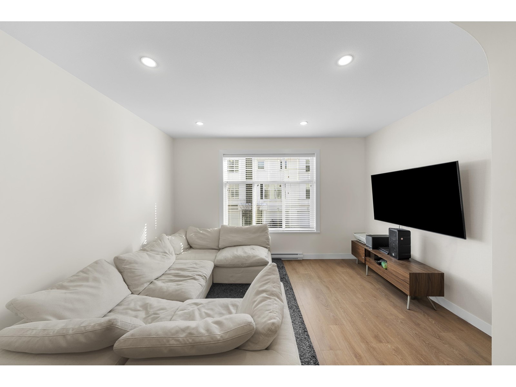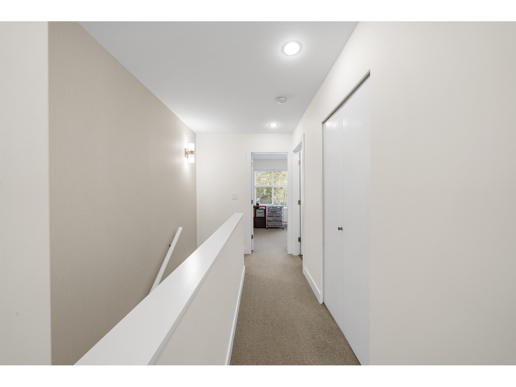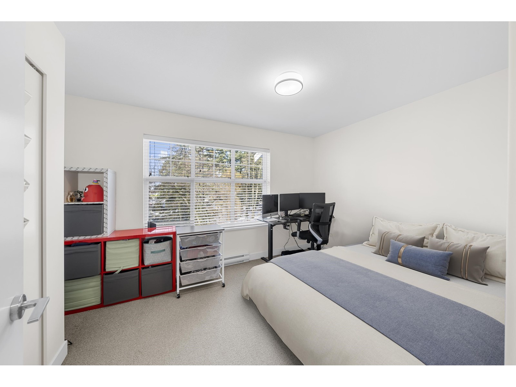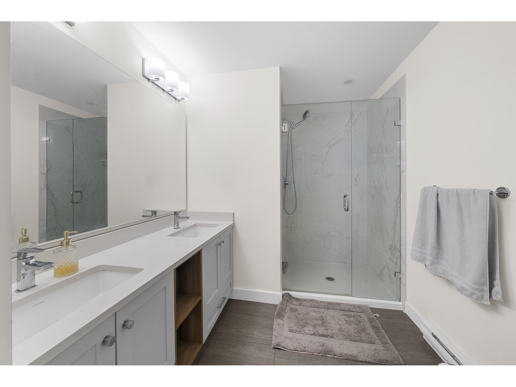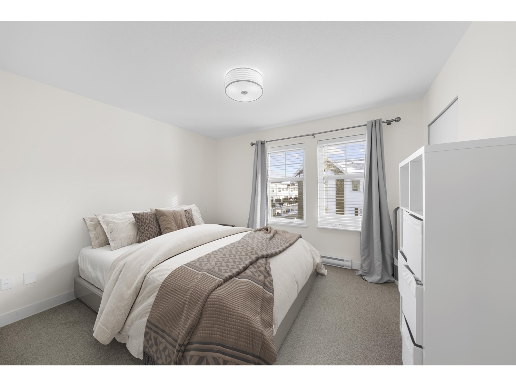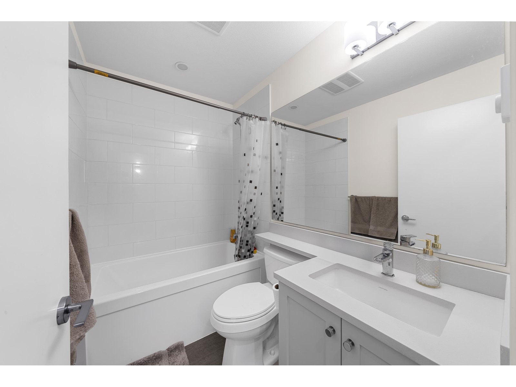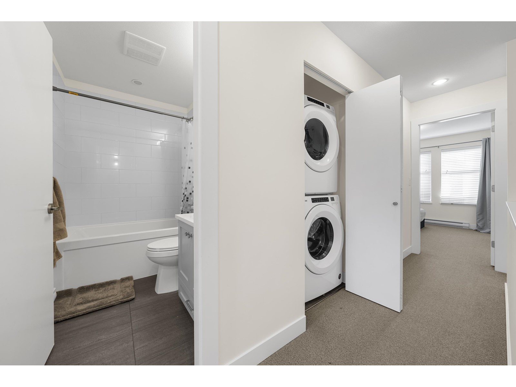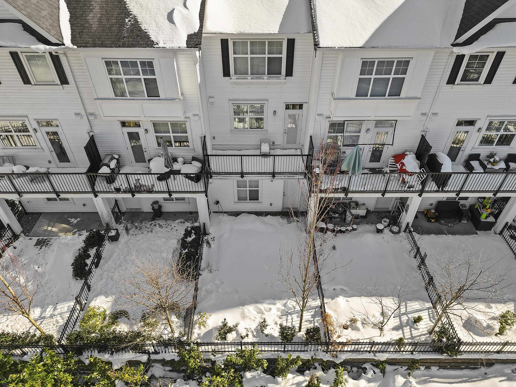2 Bedroom
2 Bathroom
1,122 ft2
3 Level
Baseboard Heaters
$665,000Maintenance,
$221.24 Monthly
Discover the perfect blend of elegance and functionality in this luxurious 3-level townhome, ideally situated on the border of Aldergrove & Abbotsford. Located just 7 blocks from the highly anticipated Aldergrove Town Centre and the new community pool & waterslides, this home offers both upscale living and unbeatable convenience. Step inside to find breathtaking designer finishes, including stylish wall coverings, top-tier cabinetry, and premium appliances. Open-concept living room, quartz countertops add a touch of sophistication to the beautifully designed kitchen. A tandem garage, with its epoxy-coated floor, offers versatile space for a home office, gym, or studio, with direct access to your private garden. (id:46156)
Property Details
|
MLS® Number
|
R3004063 |
|
Property Type
|
Single Family |
|
Community Features
|
Pets Allowed With Restrictions, Rentals Allowed |
|
Parking Space Total
|
3 |
|
Structure
|
Playground |
Building
|
Bathroom Total
|
2 |
|
Bedrooms Total
|
2 |
|
Age
|
6 Years |
|
Amenities
|
Laundry - In Suite |
|
Appliances
|
Dryer, Washer, Dishwasher, Garage Door Opener, Microwave, Refrigerator, Stove |
|
Architectural Style
|
3 Level |
|
Basement Development
|
Unknown |
|
Basement Features
|
Unknown |
|
Basement Type
|
None (unknown) |
|
Construction Style Attachment
|
Attached |
|
Fire Protection
|
Smoke Detectors, Sprinkler System-fire |
|
Fixture
|
Drapes/window Coverings |
|
Heating Type
|
Baseboard Heaters |
|
Size Interior
|
1,122 Ft2 |
|
Type
|
Row / Townhouse |
|
Utility Water
|
Municipal Water |
Parking
Land
|
Acreage
|
No |
|
Sewer
|
Sanitary Sewer, Storm Sewer |
Utilities
|
Electricity
|
Available |
|
Water
|
Available |
https://www.realtor.ca/real-estate/28330911/42-27735-roundhouse-drive-abbotsford


