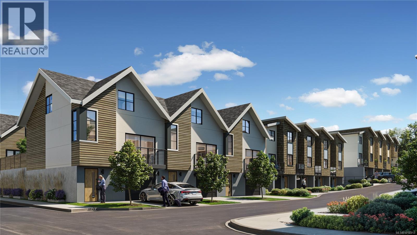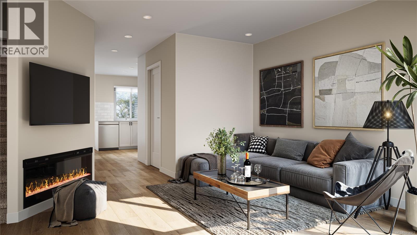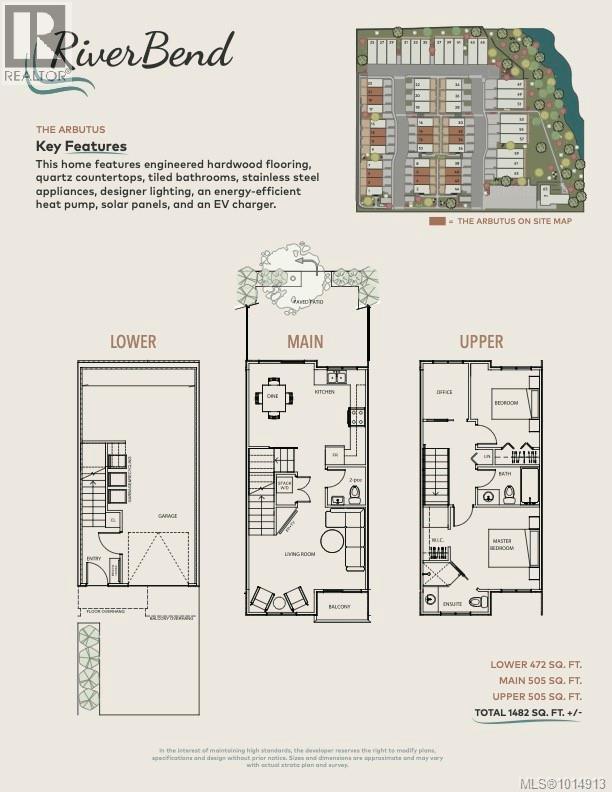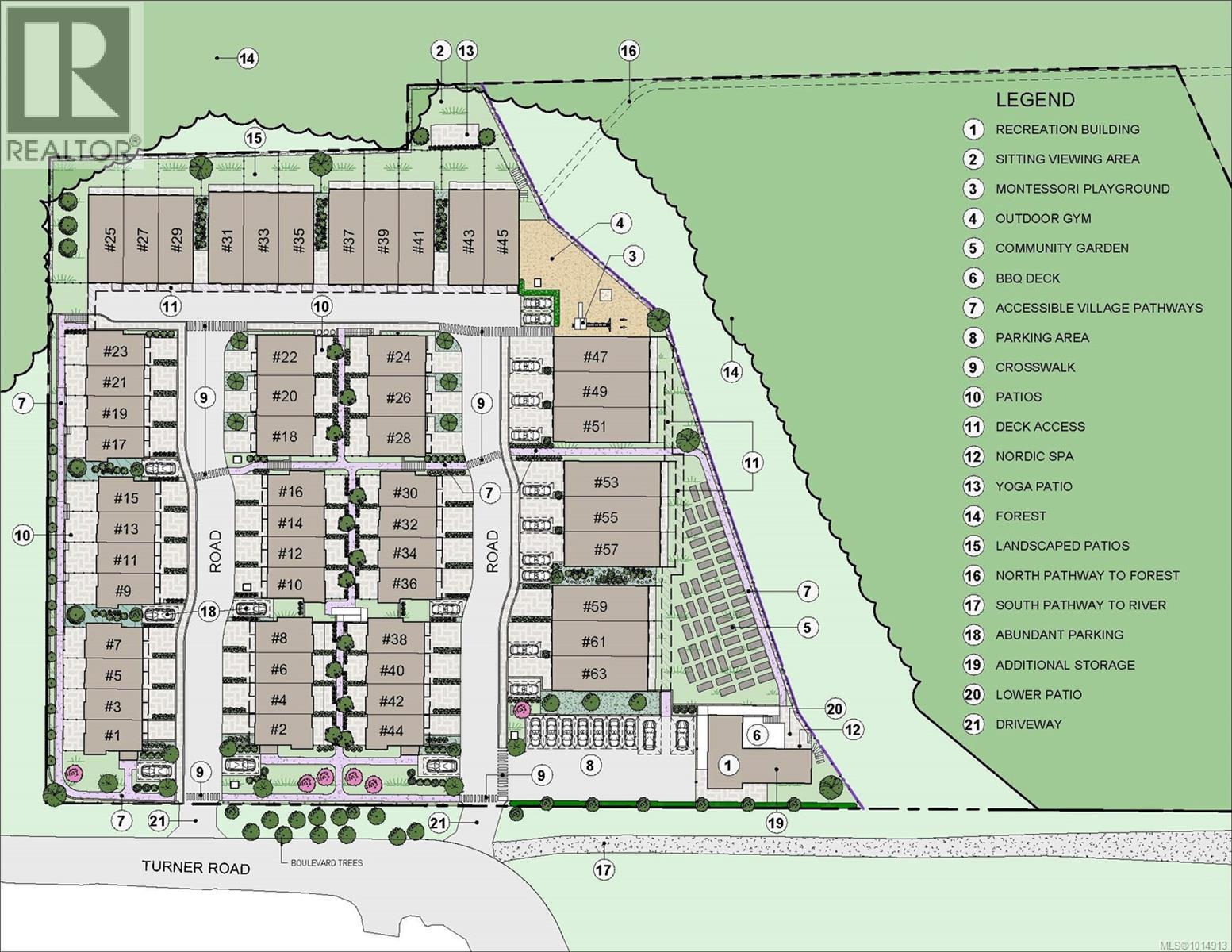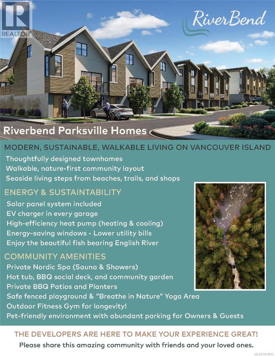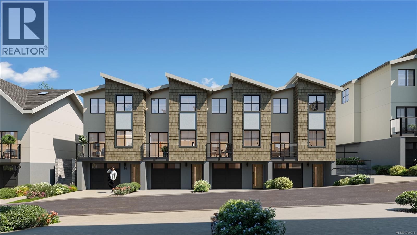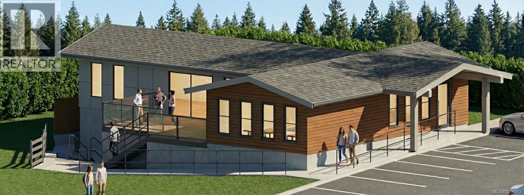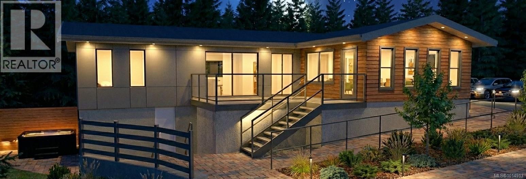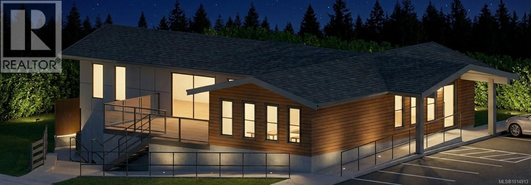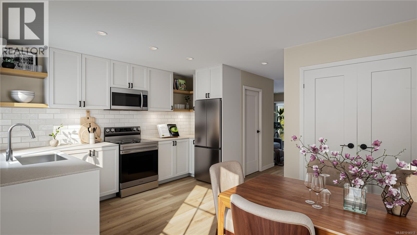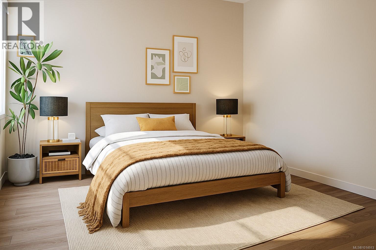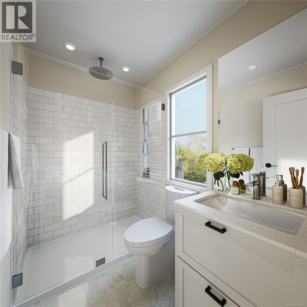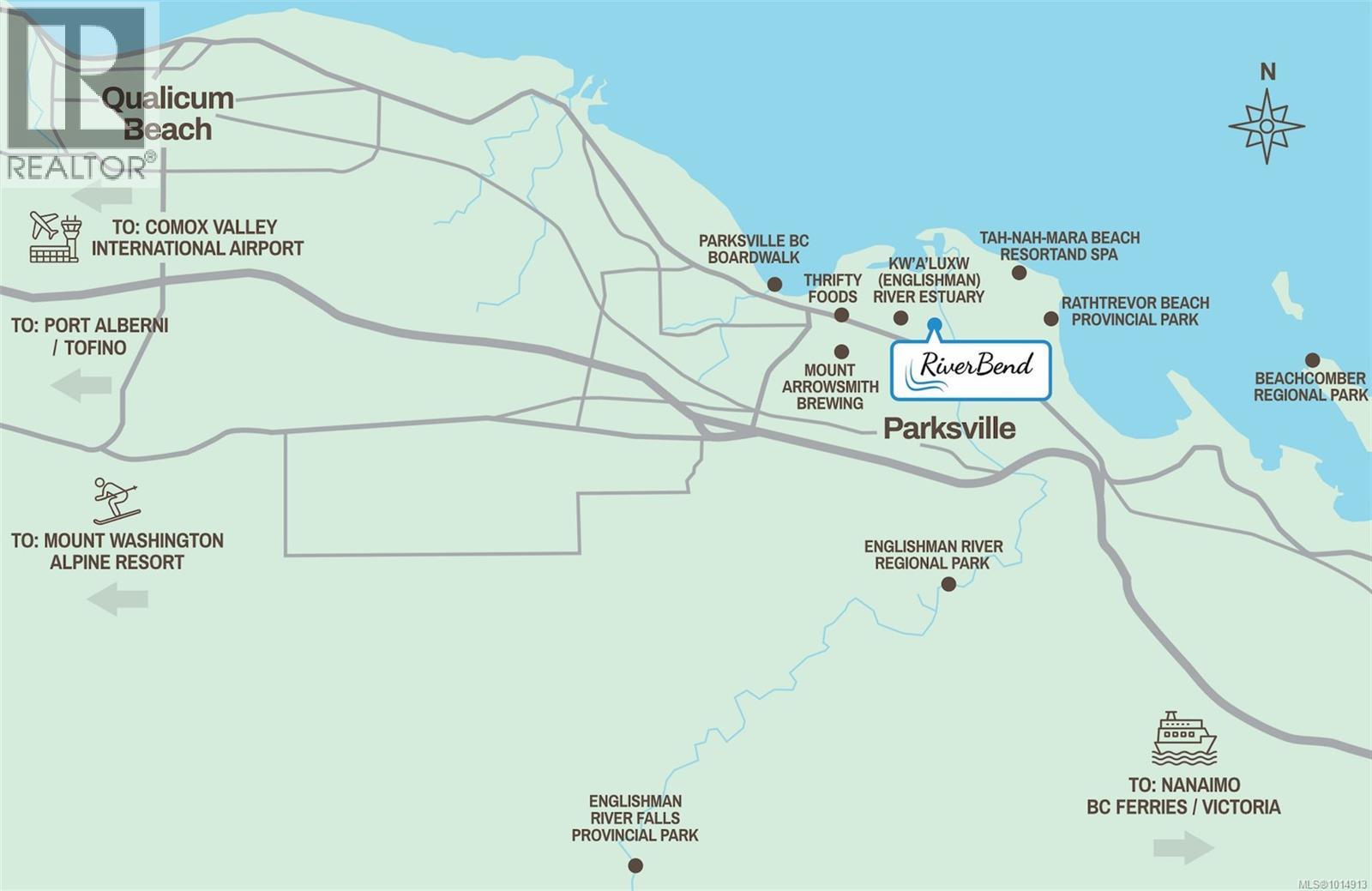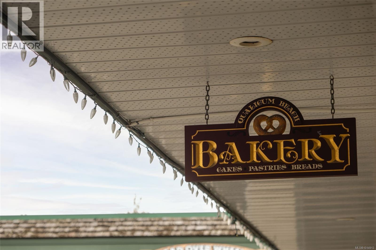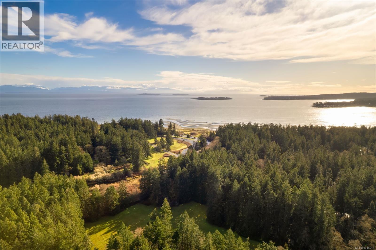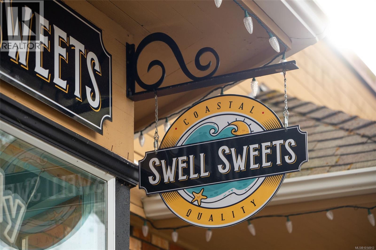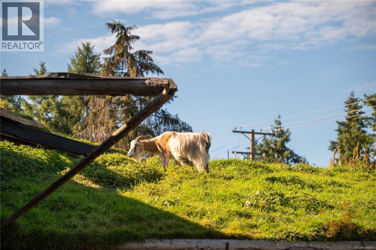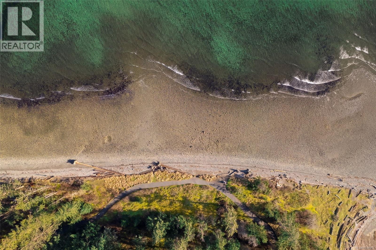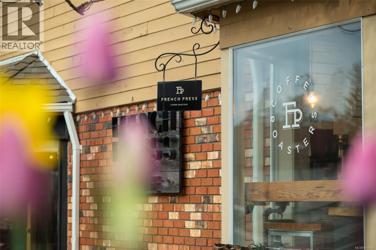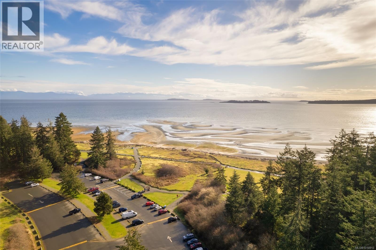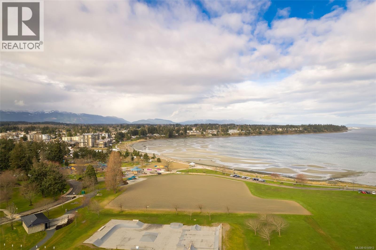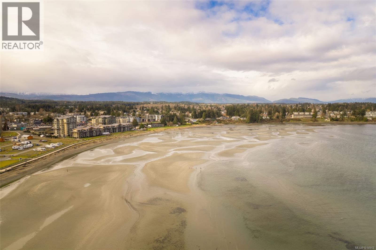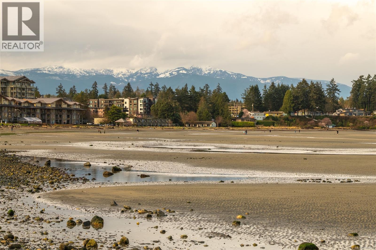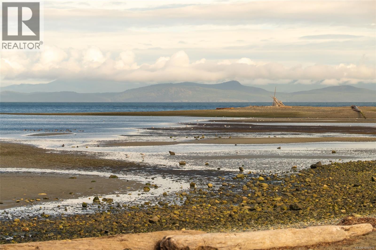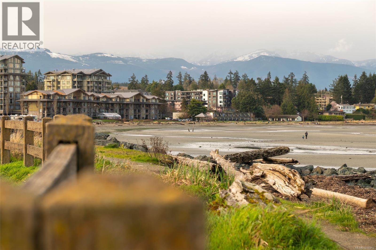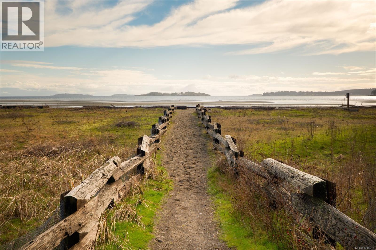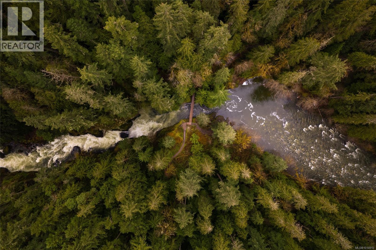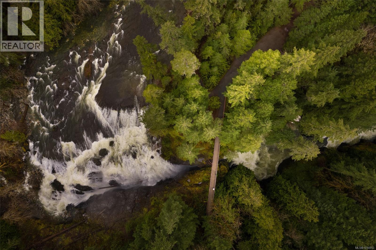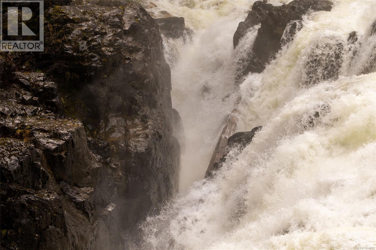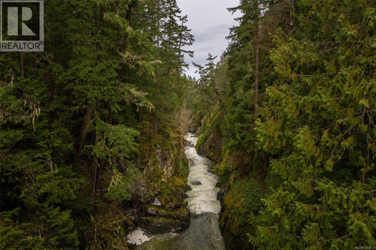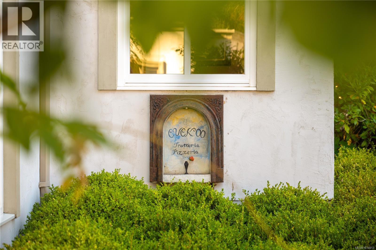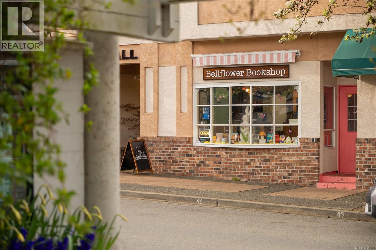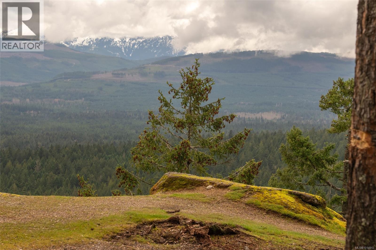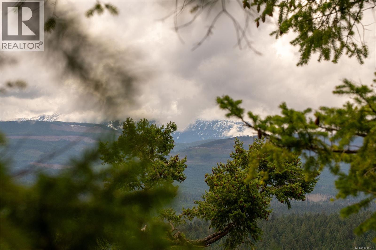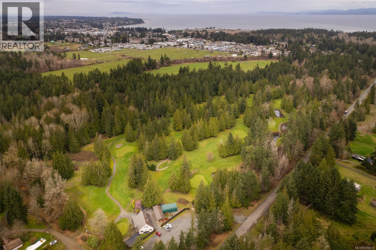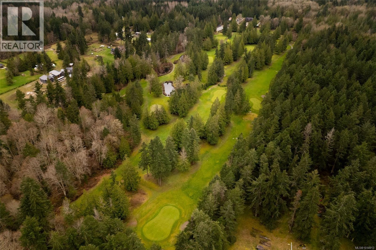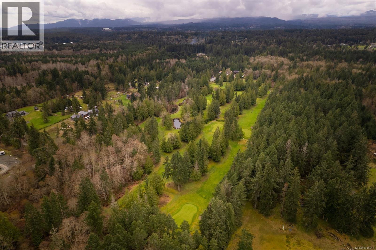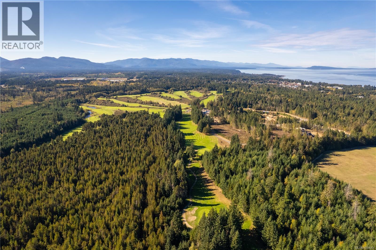42 703 Turner Rd Parksville, British Columbia V9P 1T7
$779,000Maintenance,
$298 Monthly
Maintenance,
$298 Monthly5% deposit for limited time! Discover the Village of River Bend, Parksville’s newest community where recreation, leisure and modern living come together. Nestled along the Englishman River, this Phase 1 home features 2 bedrooms plus a den and 2.5 bathrooms, thoughtfully designed with hardwood floors, open living spaces, and a private patio. The sustainable homes are well insulated, and have solar panels, EV chargers, efficient HEPA HRV's and Heat Pumps. Beyond your home, River Bend offers a lifestyle like no other—cast a line for world-class fly fishing, explore scenic walking and biking trails with easy access to the beach, forest, river and local amenities. Enjoy the peaceful connection to nature all around you. The village-style amenities include individual garden plots, playground, yoga patio, outdoor gym, and a shared recreation facility with pool table, lounge, private BBQ patio and Hot Tub for friends and neighbours. Accessible living options with walkways, ramps, lifts for aging adults and lots of room for storage, River Bend is designed for all stages of life! Move in Summer/Fall 2026!! Site Tours Available Upon Request. WWW.RIVERBENDLIVING.CA (id:46156)
Property Details
| MLS® Number | 1014913 |
| Property Type | Single Family |
| Neigbourhood | Parksville |
| Community Features | Pets Allowed, Family Oriented |
| Parking Space Total | 2 |
| Plan | Epp2745 |
Building
| Bathroom Total | 3 |
| Bedrooms Total | 3 |
| Appliances | Dishwasher, Range - Electric, Refrigerator, Stove, Washer, Dryer |
| Constructed Date | 2026 |
| Cooling Type | Air Conditioned |
| Fireplace Present | Yes |
| Fireplace Total | 1 |
| Heating Type | Heat Pump |
| Size Interior | 1,482 Ft2 |
| Total Finished Area | 1482 Sqft |
| Type | Row / Townhouse |
Land
| Access Type | Road Access |
| Acreage | No |
| Size Irregular | 1482 |
| Size Total | 1482 Sqft |
| Size Total Text | 1482 Sqft |
| Zoning Type | Multi-family |
Rooms
| Level | Type | Length | Width | Dimensions |
|---|---|---|---|---|
| Second Level | Ensuite | 9 ft | 6 ft | 9 ft x 6 ft |
| Second Level | Bathroom | 5 ft | 8 ft | 5 ft x 8 ft |
| Second Level | Bedroom | 8 ft | Measurements not available x 8 ft | |
| Second Level | Primary Bedroom | 12 ft | 12 ft | 12 ft x 12 ft |
| Second Level | Bedroom | 10 ft | Measurements not available x 10 ft | |
| Main Level | Dining Room | 10 ft | 7 ft | 10 ft x 7 ft |
| Main Level | Bathroom | 5 ft | 5 ft | 5 ft x 5 ft |
| Main Level | Kitchen | 10 ft | 8 ft | 10 ft x 8 ft |
| Main Level | Living Room | 15 ft | 10 ft | 15 ft x 10 ft |
https://www.realtor.ca/real-estate/28907244/42-703-turner-rd-parksville-parksville


