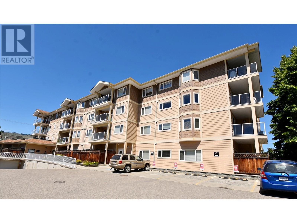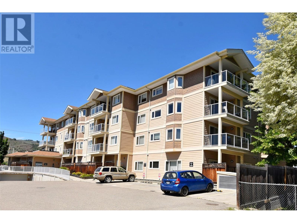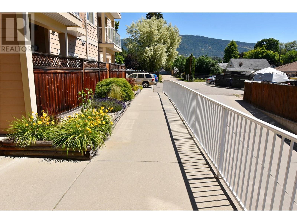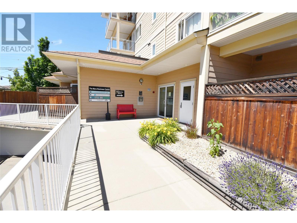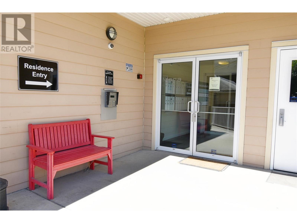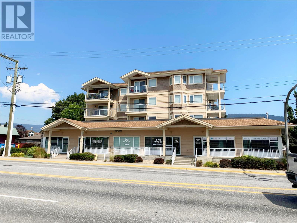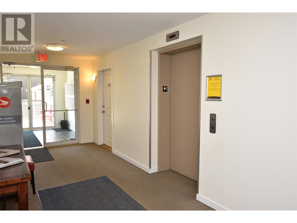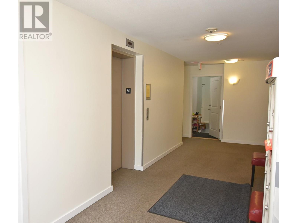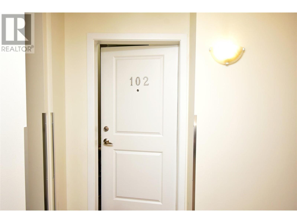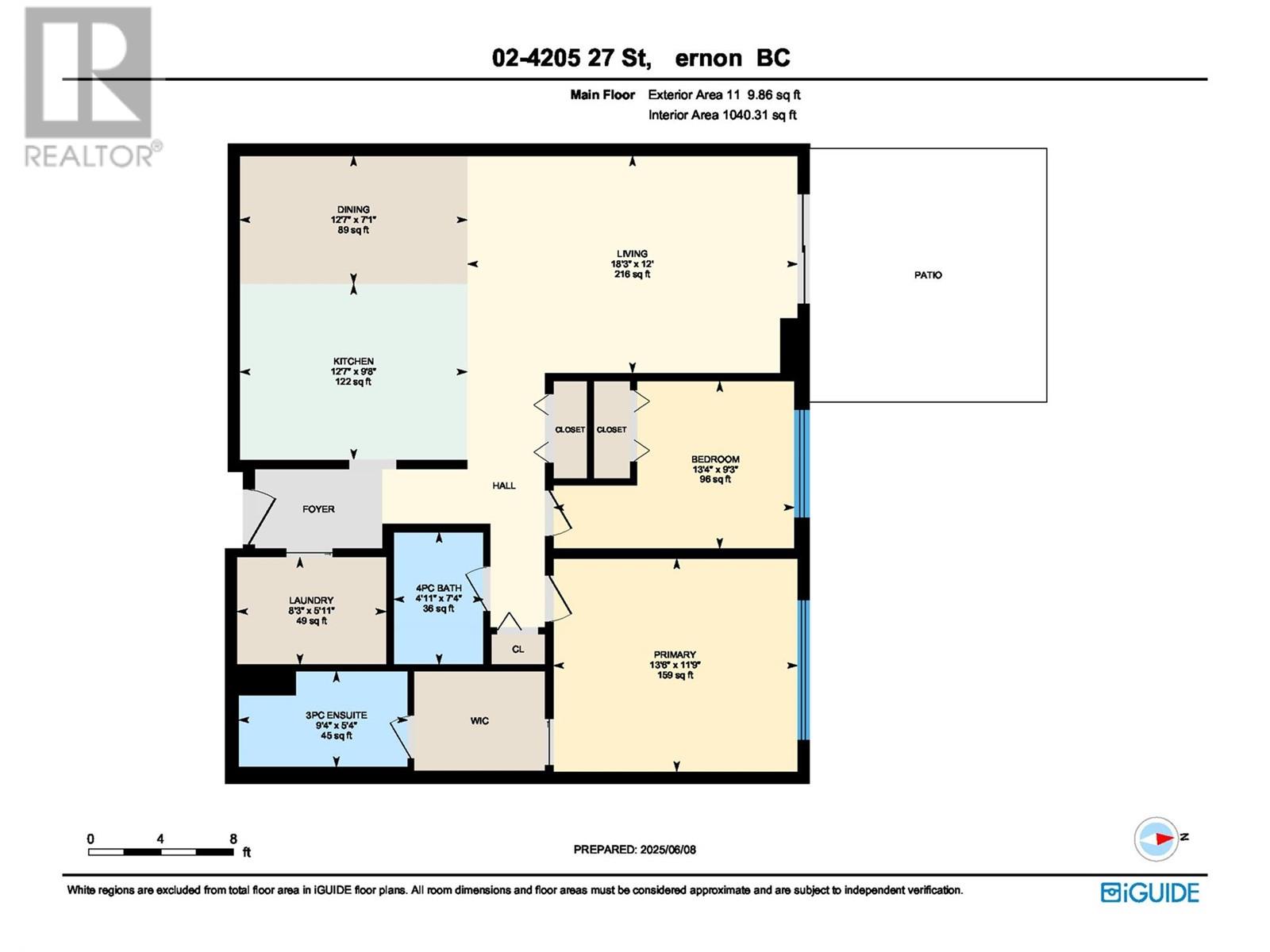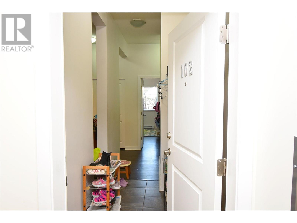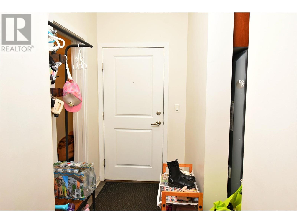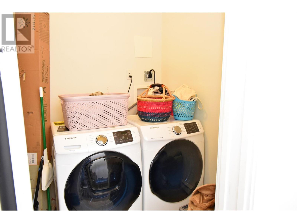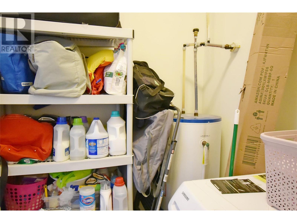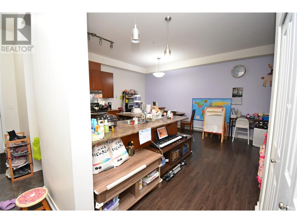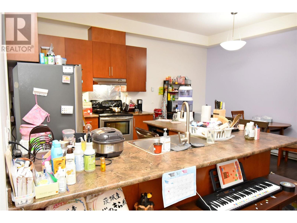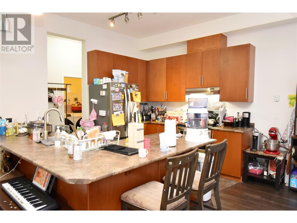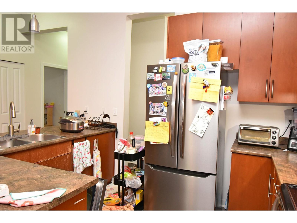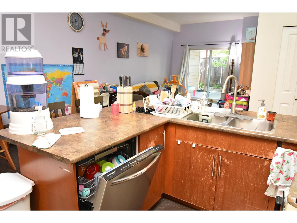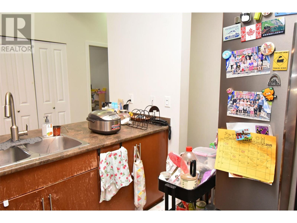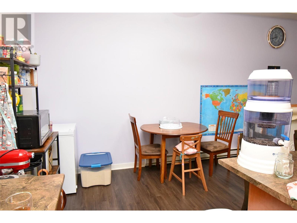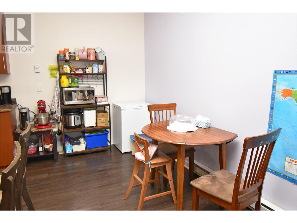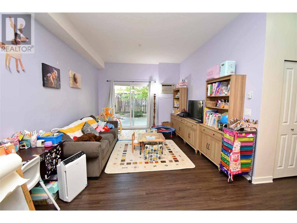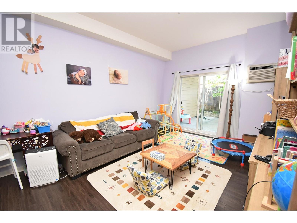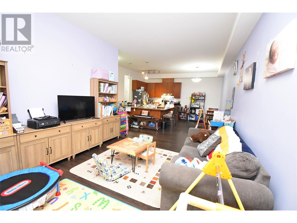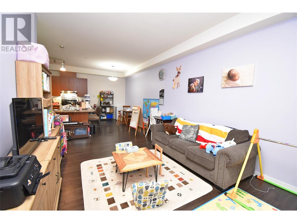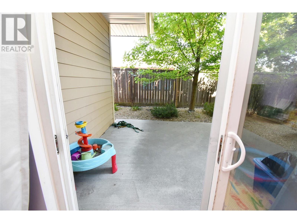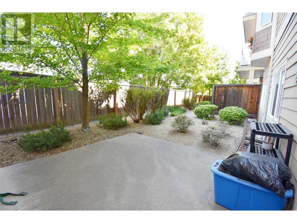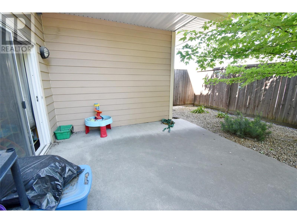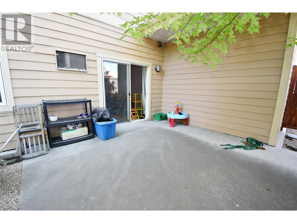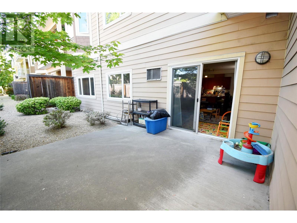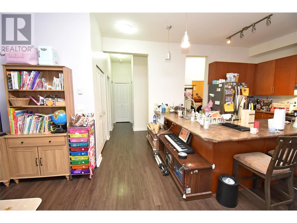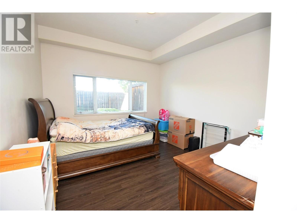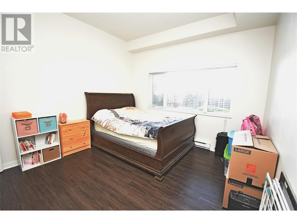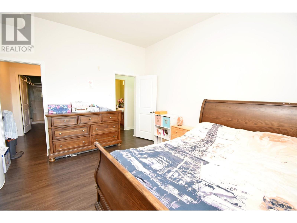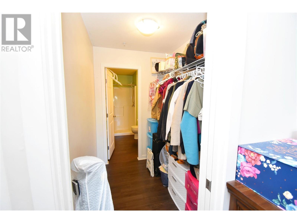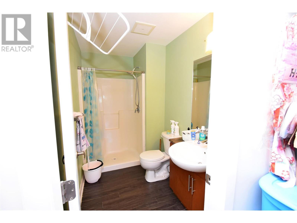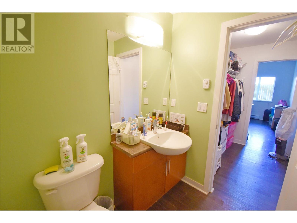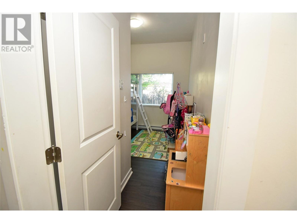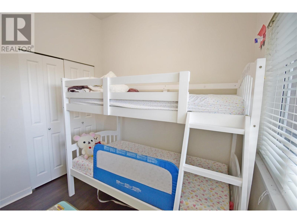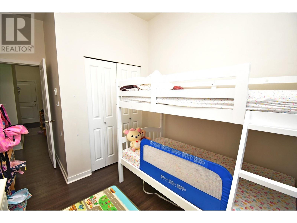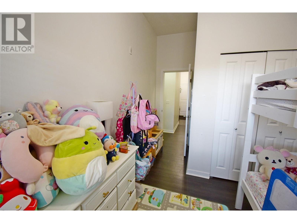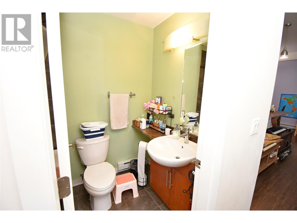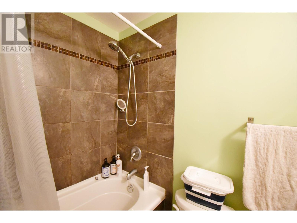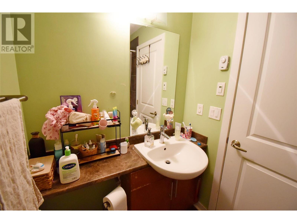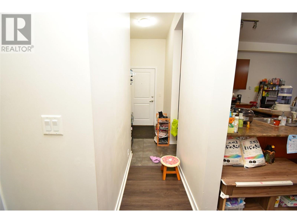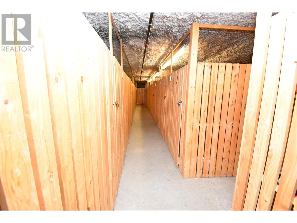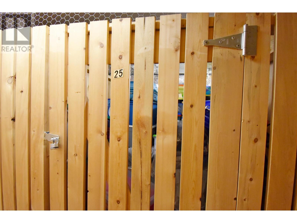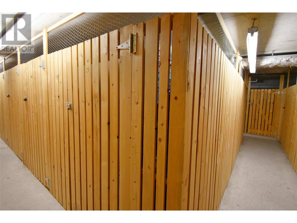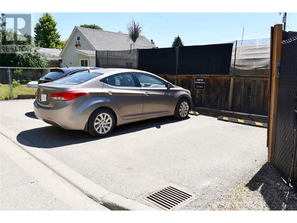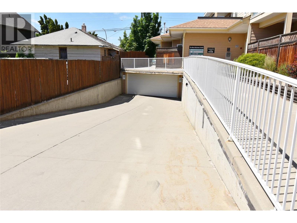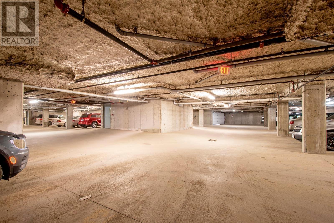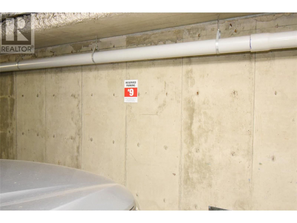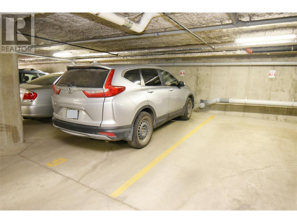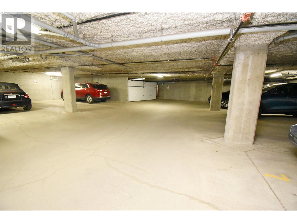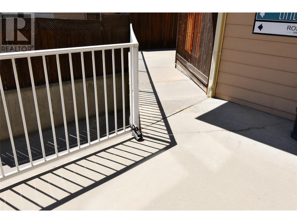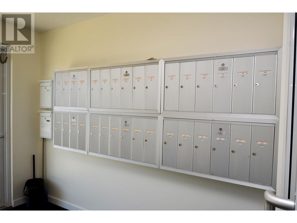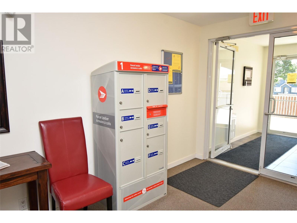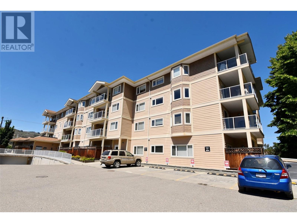4205 27 Street Unit# 102 Vernon, British Columbia V1T 4Y3
$389,900Maintenance, Ground Maintenance, Property Management, Other, See Remarks, Sewer, Waste Removal, Water
$454.33 Monthly
Maintenance, Ground Maintenance, Property Management, Other, See Remarks, Sewer, Waste Removal, Water
$454.33 MonthlyRare Opportunity in The Mara Building! Welcome to this beautiful main-floor condo in one of Vernon’s most desirable buildings. This bright and spacious 2-bedroom, 2-bathroom home offers 9 ft ceilings, and a modern open-concept design with easy main-level entry—no stairs, no hassle. The large kitchen features an island with breakfast bar, seamlessly connecting to the open living and dining areas, perfect for entertaining. Enjoy indoor-outdoor living with direct access to a fabulous, private 15 x 13 ft patio through sliding glass doors—ideal for relaxing or hosting guests. The spacious primary bedroom offers the ultimate retreat with a walk-through closet and 3-piece ensuite. A generous second bedroom and full 4-piece bathroom make this home ideal for guests or roommates. Enjoy easy, maintenance-free living with in-unit laundry, ample storage, plus a separate storage locker in the secure heated underground parkade. This pet-friendly building (1 cat or 1 dog under 14"") has no rental restrictions, making it a smart investment too. Conveniently located close to Harwood Elementary, Seaton High School, downtown, shopping, and transit. Just a 20-minute drive to Kalamalka Lake, Okanagan Lake, or Silver Star Ski Resort—live the Okanagan lifestyle to the fullest! (id:46156)
Property Details
| MLS® Number | 10351350 |
| Property Type | Single Family |
| Neigbourhood | City of Vernon |
| Community Name | The Mara |
| Amenities Near By | Golf Nearby, Public Transit, Airport, Park, Recreation, Schools, Shopping, Ski Area |
| Community Features | Family Oriented, Rentals Allowed |
| Features | Central Island, One Balcony |
| Parking Space Total | 1 |
| Storage Type | Storage, Locker |
| View Type | City View |
Building
| Bathroom Total | 2 |
| Bedrooms Total | 2 |
| Amenities | Storage - Locker |
| Appliances | Refrigerator, Dishwasher, Dryer, Range - Electric, Washer |
| Architectural Style | Other |
| Constructed Date | 2009 |
| Cooling Type | Wall Unit |
| Exterior Finish | Other |
| Fire Protection | Sprinkler System-fire, Smoke Detector Only |
| Flooring Type | Laminate, Linoleum, Tile |
| Heating Fuel | Electric |
| Heating Type | Baseboard Heaters |
| Roof Material | Asphalt Shingle |
| Roof Style | Unknown |
| Stories Total | 1 |
| Size Interior | 1,130 Ft2 |
| Type | Apartment |
| Utility Water | Municipal Water |
Parking
| Underground |
Land
| Access Type | Easy Access |
| Acreage | No |
| Land Amenities | Golf Nearby, Public Transit, Airport, Park, Recreation, Schools, Shopping, Ski Area |
| Landscape Features | Landscaped |
| Sewer | Municipal Sewage System |
| Size Total Text | Under 1 Acre |
Rooms
| Level | Type | Length | Width | Dimensions |
|---|---|---|---|---|
| Main Level | Laundry Room | 8'3'' x 5'11'' | ||
| Main Level | 4pc Bathroom | 7'4'' x 4'11'' | ||
| Main Level | Bedroom | 13'4'' x 9'3'' | ||
| Main Level | 3pc Ensuite Bath | 9'4'' x 5'4'' | ||
| Main Level | Primary Bedroom | 13'6'' x 11'9'' | ||
| Main Level | Living Room | 18'3'' x 12'0'' | ||
| Main Level | Dining Room | 12'7'' x 7'1'' | ||
| Main Level | Kitchen | 12'7'' x 9'8'' |
https://www.realtor.ca/real-estate/28440999/4205-27-street-unit-102-vernon-city-of-vernon


