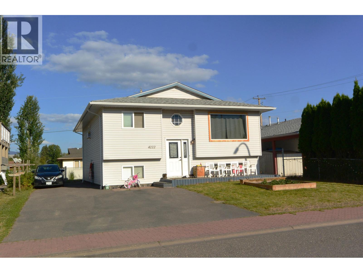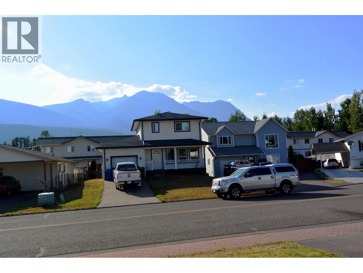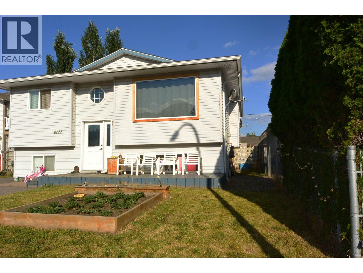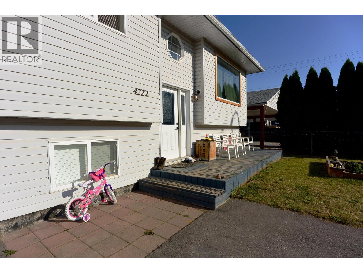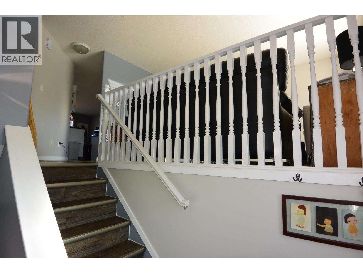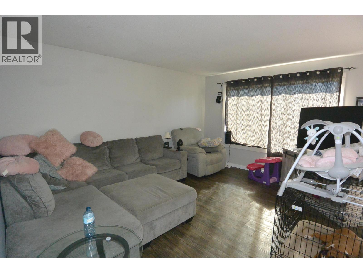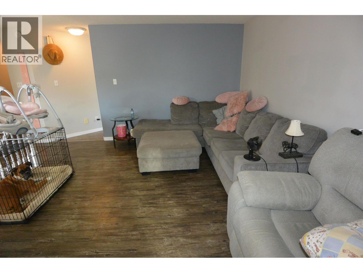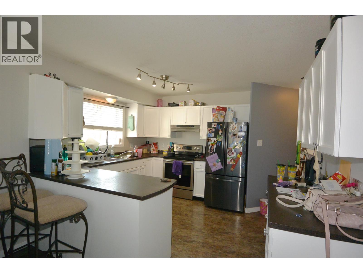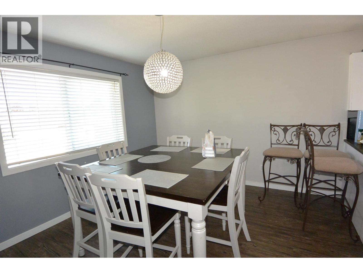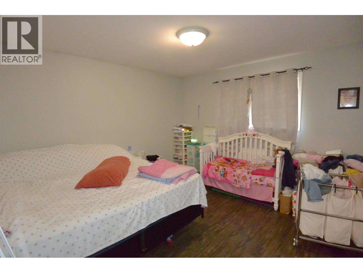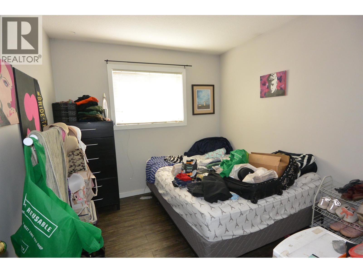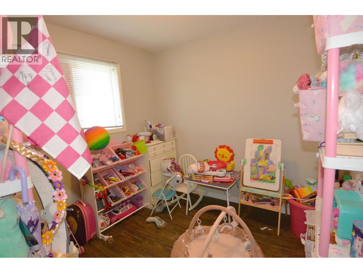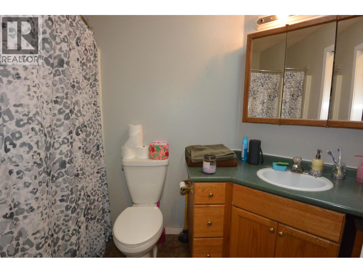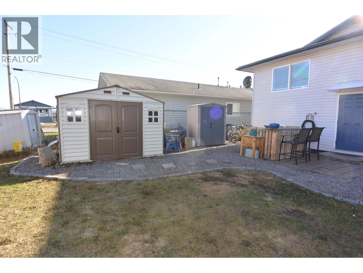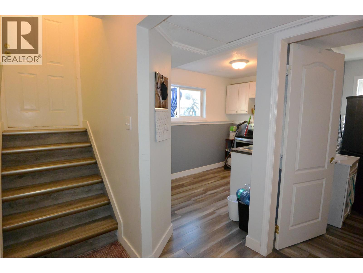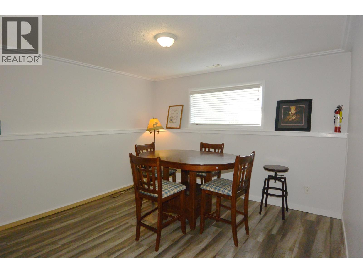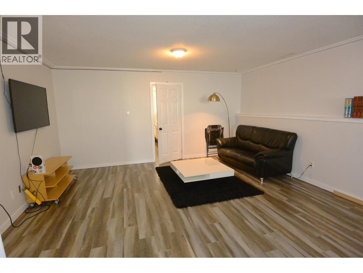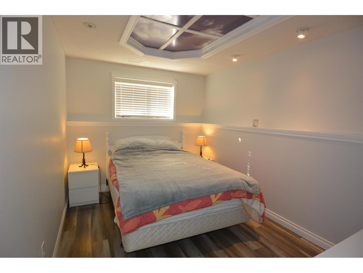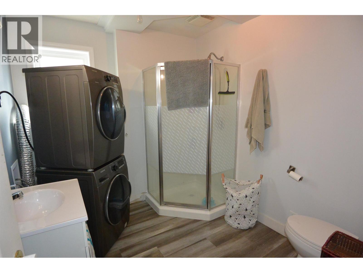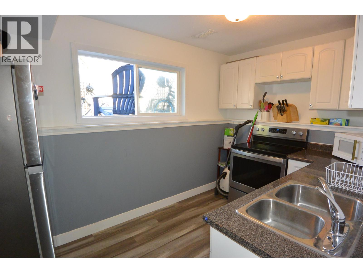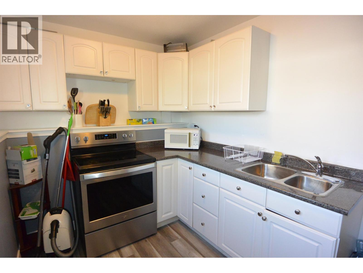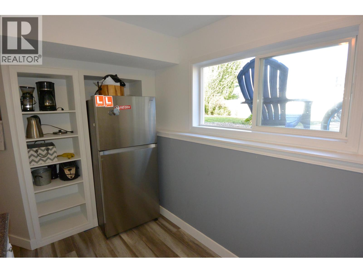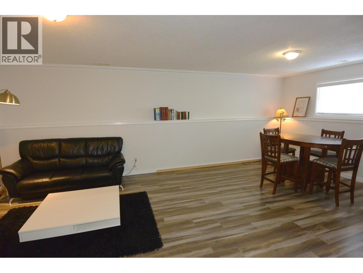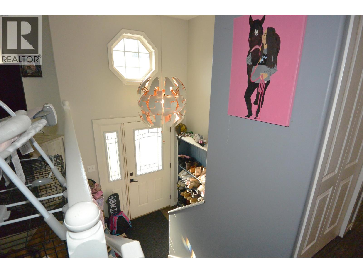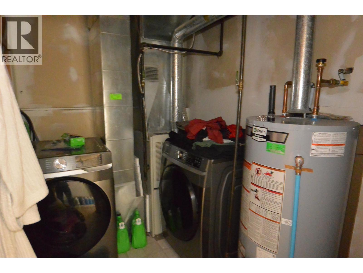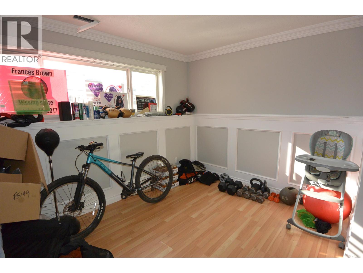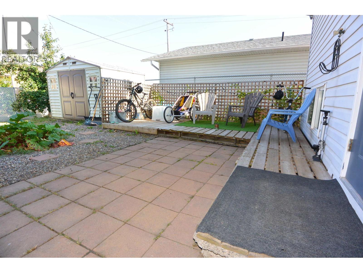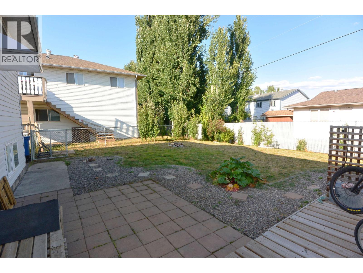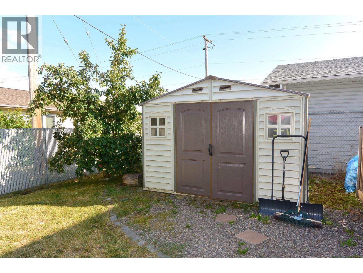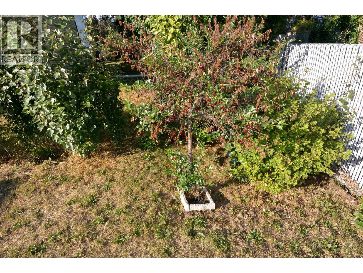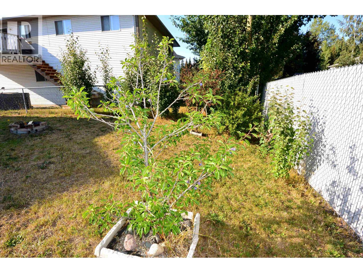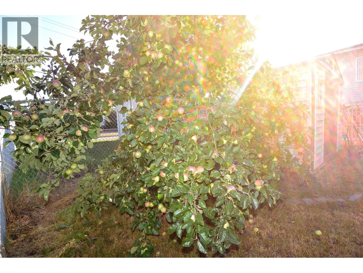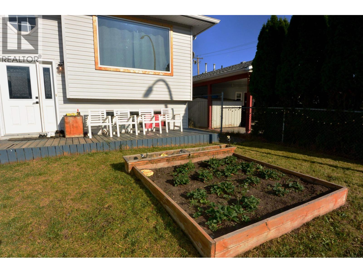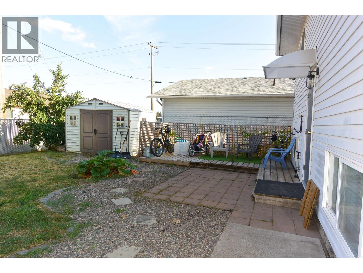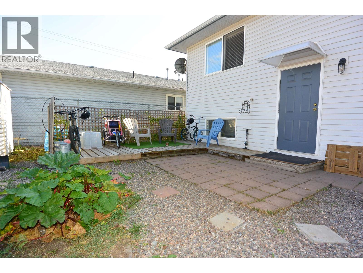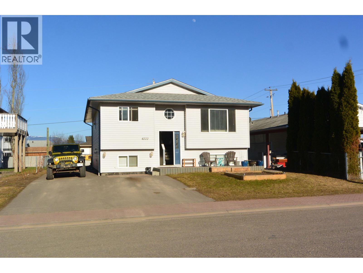4 Bedroom
2 Bathroom
2,276 ft2
Forced Air
$575,000
Well-kept 4 bedroom + den home with a super convenient location, adjacent to Walnut Park school. Great for families or for an investment …features an outside basement entry and 2nd kitchen. Presently rented for $3,500 per month (including utilities). Enjoy double paved drive, raised bed gardens, fruit trees, patios and decks, a 10 x 8 shed plus a fully fenced back yard. Nice mountain views. Roofing new in 2019, gutters (2020), hot water tank (2020). Inside has had many upgrades including newer flooring, interior paint, lighting, all new appliances (2020 - 2022). Take a look at this home, it’s a fantastic value in the market today! (id:46156)
Property Details
|
MLS® Number
|
R3044176 |
|
Property Type
|
Single Family |
|
View Type
|
Mountain View |
Building
|
Bathroom Total
|
2 |
|
Bedrooms Total
|
4 |
|
Appliances
|
Washer, Dryer, Refrigerator, Stove, Dishwasher |
|
Basement Development
|
Finished |
|
Basement Type
|
N/a (finished) |
|
Constructed Date
|
1997 |
|
Construction Style Attachment
|
Detached |
|
Exterior Finish
|
Vinyl Siding |
|
Foundation Type
|
Concrete Perimeter |
|
Heating Fuel
|
Natural Gas |
|
Heating Type
|
Forced Air |
|
Roof Material
|
Asphalt Shingle |
|
Roof Style
|
Conventional |
|
Stories Total
|
2 |
|
Size Interior
|
2,276 Ft2 |
|
Total Finished Area
|
2276 Sqft |
|
Type
|
House |
|
Utility Water
|
Municipal Water |
Parking
Land
|
Acreage
|
No |
|
Size Irregular
|
5027 |
|
Size Total
|
5027 Sqft |
|
Size Total Text
|
5027 Sqft |
Rooms
| Level |
Type |
Length |
Width |
Dimensions |
|
Basement |
Family Room |
14 ft |
15 ft ,9 in |
14 ft x 15 ft ,9 in |
|
Basement |
Kitchen |
7 ft ,3 in |
12 ft |
7 ft ,3 in x 12 ft |
|
Basement |
Flex Space |
8 ft |
12 ft |
8 ft x 12 ft |
|
Basement |
Bedroom 4 |
12 ft ,3 in |
8 ft ,4 in |
12 ft ,3 in x 8 ft ,4 in |
|
Basement |
Den |
11 ft ,6 in |
11 ft ,1 in |
11 ft ,6 in x 11 ft ,1 in |
|
Basement |
Laundry Room |
7 ft |
8 ft ,5 in |
7 ft x 8 ft ,5 in |
|
Main Level |
Living Room |
12 ft ,8 in |
14 ft ,1 in |
12 ft ,8 in x 14 ft ,1 in |
|
Main Level |
Kitchen |
12 ft ,6 in |
10 ft ,9 in |
12 ft ,6 in x 10 ft ,9 in |
|
Main Level |
Dining Room |
13 ft |
11 ft ,6 in |
13 ft x 11 ft ,6 in |
|
Main Level |
Primary Bedroom |
12 ft ,7 in |
12 ft ,6 in |
12 ft ,7 in x 12 ft ,6 in |
|
Main Level |
Bedroom 2 |
10 ft ,3 in |
9 ft |
10 ft ,3 in x 9 ft |
|
Main Level |
Bedroom 3 |
9 ft |
9 ft |
9 ft x 9 ft |
https://www.realtor.ca/real-estate/28821597/4222-mountainview-crescent-smithers


