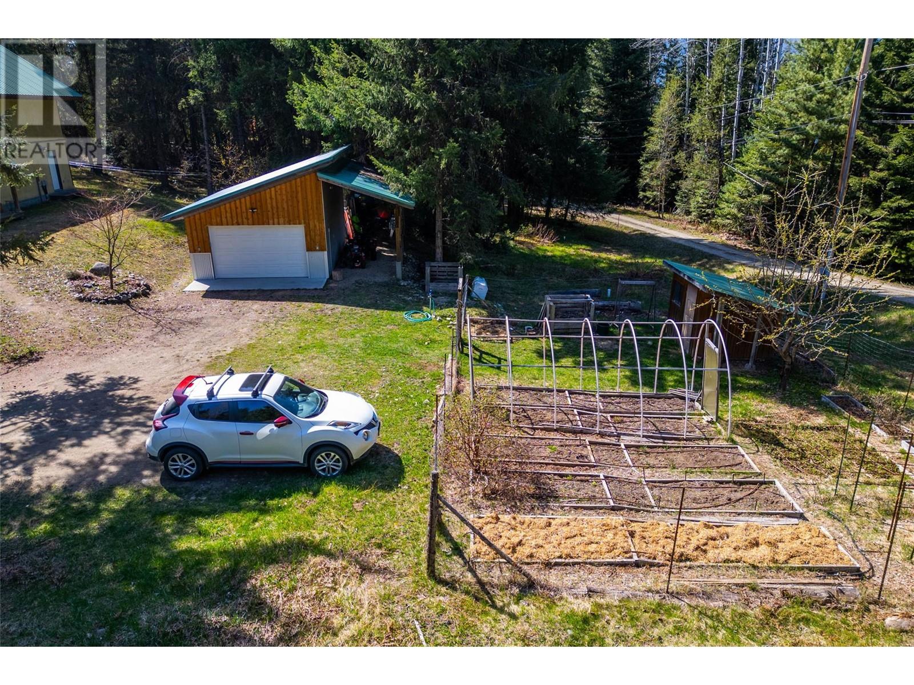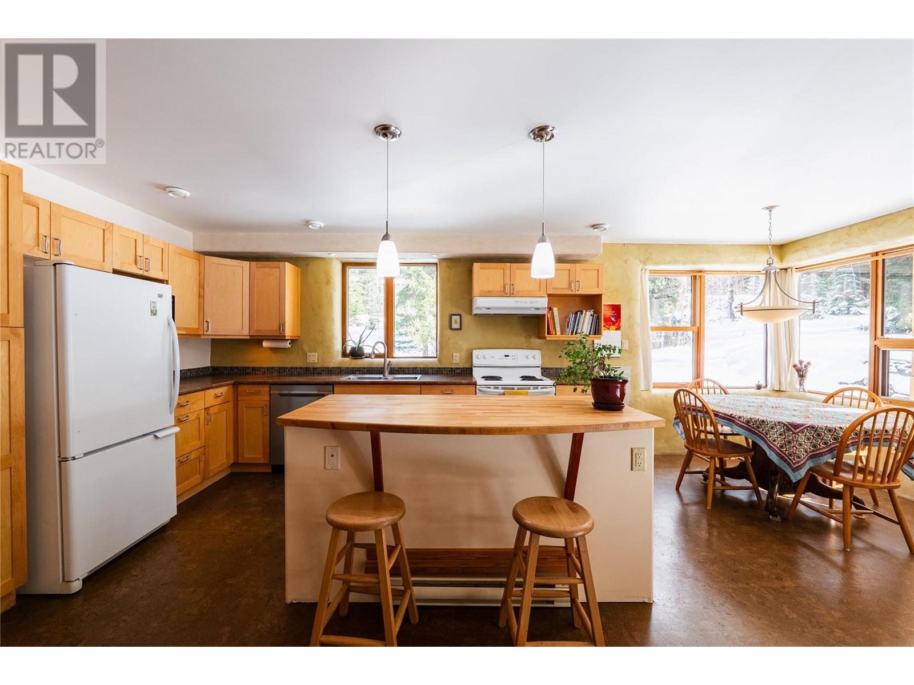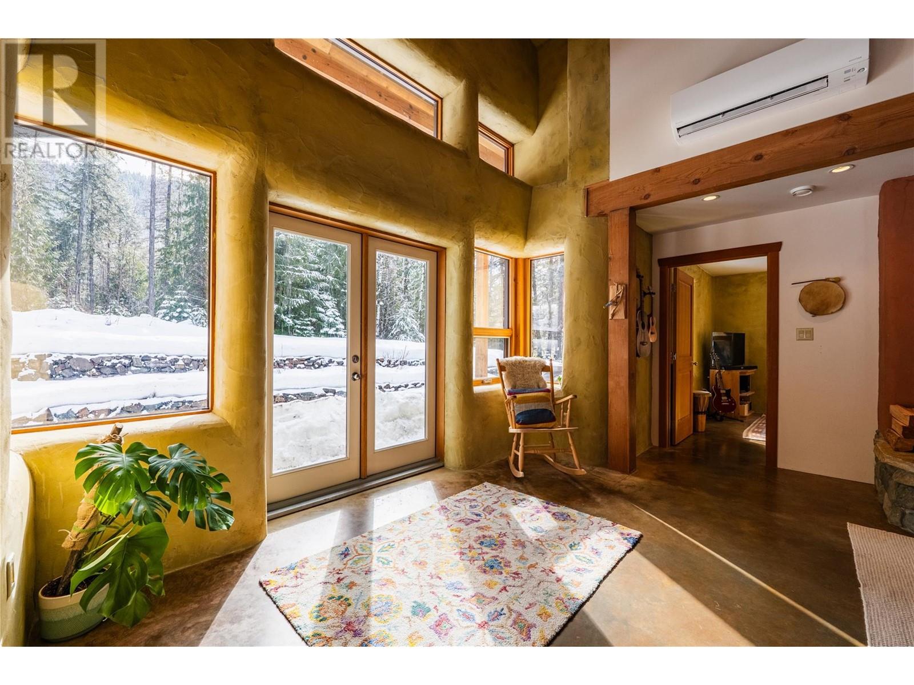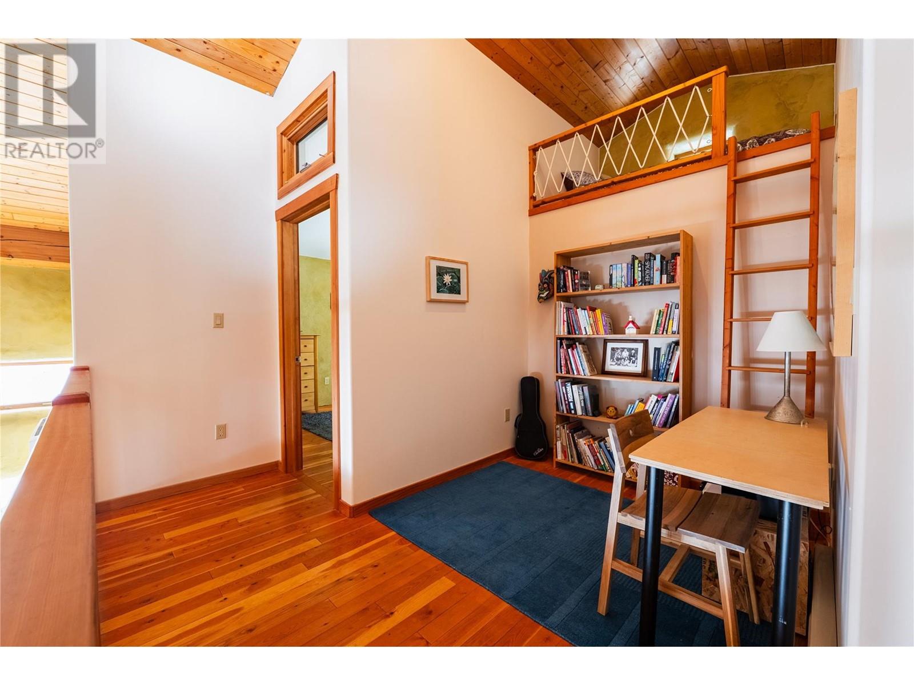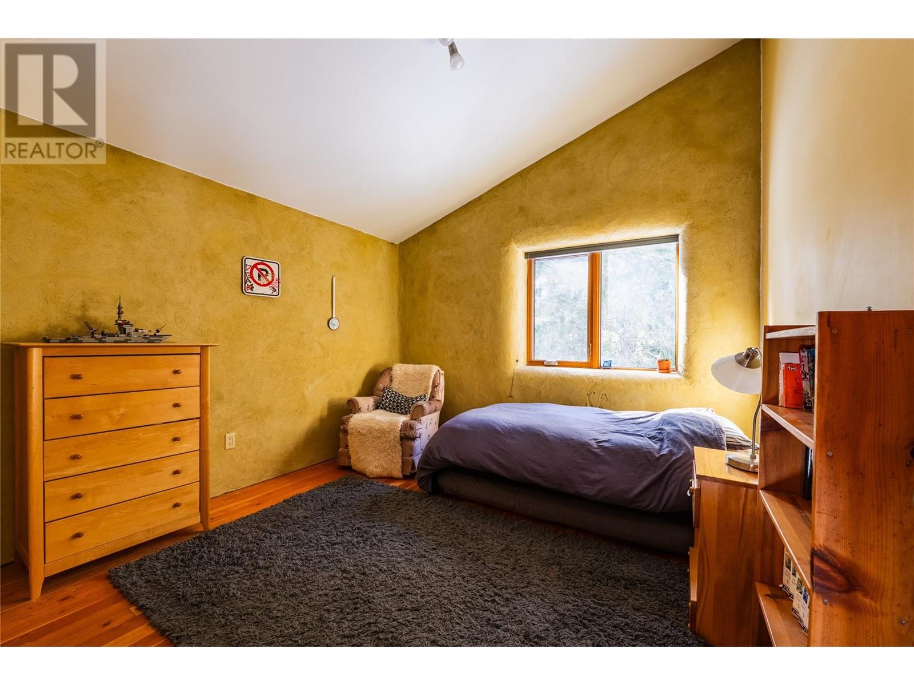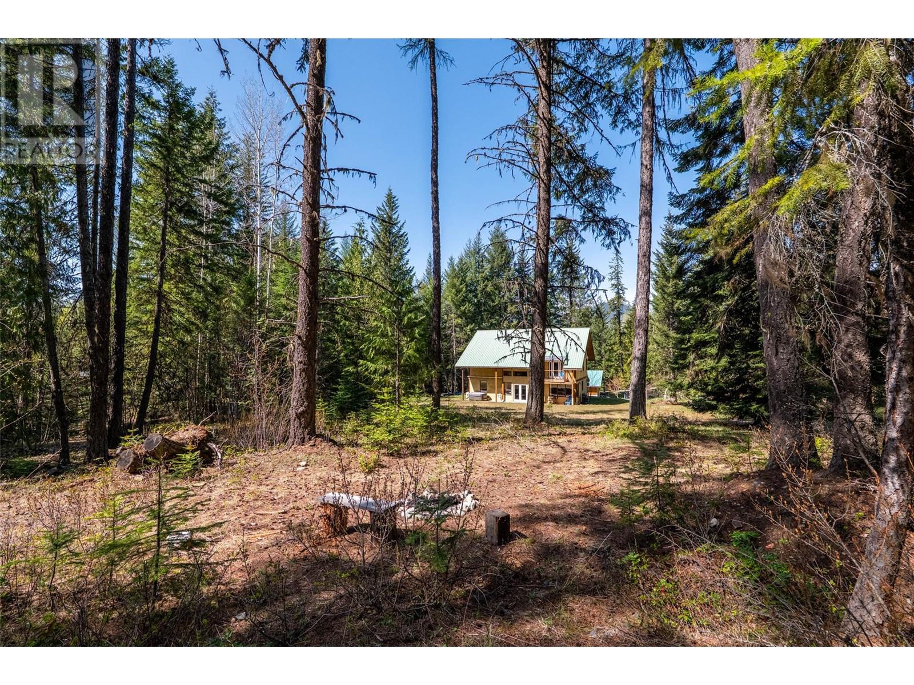3 Bedroom
2 Bathroom
2,233 ft2
Fireplace
Heat Pump
Baseboard Heaters, Heat Pump, See Remarks
Acreage
$899,900
Sustainable living meets thoughtful design in this 2,233 sq ft engineered post and beam home, located just 15 minutes from Nelson in the quiet community of Blewett. Set on a private lot backing directly onto 49 Creek, this property offers a peaceful and picturesque backdrop that enhances the home's tranquil setting. Built in 2009, the home features high-performing straw bale insulation for excellent energy efficiency, and quiet indoor comfort year-round. A masonry woodstove delivers long-lasting warmth with minimal wood use, while a newer heat pump and HRV system enhance air quality and seasonal climate control. Inside, you'll find 3 bedrooms, 1.5 bathrooms, and natural finishes including cork and wood flooring. South-facing windows offer passive solar gain and beautiful views. The 1.63-acre property includes a garden with berries and a chicken coop—perfect for those seeking a self-sufficient lifestyle. Deer are frequent visitors, adding to the peaceful rural setting. A newer outdoor jacuzzi spa invites you to relax in nature. The detached single-car garage with carport provides functional storage and parking. A truly efficient home with modern comfort. (id:46156)
Property Details
|
MLS® Number
|
10339426 |
|
Property Type
|
Single Family |
|
Neigbourhood
|
Nelson West/South Slocan |
|
Parking Space Total
|
1 |
Building
|
Bathroom Total
|
2 |
|
Bedrooms Total
|
3 |
|
Basement Type
|
Partial |
|
Constructed Date
|
2009 |
|
Construction Style Attachment
|
Detached |
|
Cooling Type
|
Heat Pump |
|
Exterior Finish
|
Stucco |
|
Fireplace Fuel
|
Wood |
|
Fireplace Present
|
Yes |
|
Fireplace Type
|
Conventional |
|
Flooring Type
|
Concrete, Cork |
|
Half Bath Total
|
1 |
|
Heating Type
|
Baseboard Heaters, Heat Pump, See Remarks |
|
Roof Material
|
Metal |
|
Roof Style
|
Unknown |
|
Stories Total
|
2 |
|
Size Interior
|
2,233 Ft2 |
|
Type
|
House |
|
Utility Water
|
Creek/stream, Licensed |
Parking
|
Covered
|
|
|
Detached Garage
|
1 |
Land
|
Acreage
|
Yes |
|
Sewer
|
Septic Tank |
|
Size Irregular
|
1.63 |
|
Size Total
|
1.63 Ac|1 - 5 Acres |
|
Size Total Text
|
1.63 Ac|1 - 5 Acres |
|
Zoning Type
|
Agricultural |
Rooms
| Level |
Type |
Length |
Width |
Dimensions |
|
Second Level |
Storage |
|
|
4'5'' x 6'0'' |
|
Second Level |
Bedroom |
|
|
11'2'' x 11'1'' |
|
Second Level |
Bedroom |
|
|
11'2'' x 11'1'' |
|
Second Level |
Full Bathroom |
|
|
16'4'' x 7'11'' |
|
Second Level |
Primary Bedroom |
|
|
12'2'' x 21'6'' |
|
Basement |
Storage |
|
|
23'9'' x 8'8'' |
|
Main Level |
Partial Bathroom |
|
|
5'1'' x 4'5'' |
|
Main Level |
Foyer |
|
|
14'2'' x 7'11'' |
|
Main Level |
Laundry Room |
|
|
16'0'' x 7'11'' |
|
Main Level |
Office |
|
|
11'1'' x 8'1'' |
|
Main Level |
Family Room |
|
|
12'5'' x 13'0'' |
|
Main Level |
Living Room |
|
|
16'2'' x 24'9'' |
|
Main Level |
Dining Room |
|
|
11'9'' x 7'0'' |
|
Main Level |
Kitchen |
|
|
11'9'' x 15'7'' |
https://www.realtor.ca/real-estate/28036675/4226-shasheen-road-nelson-nelson-westsouth-slocan



