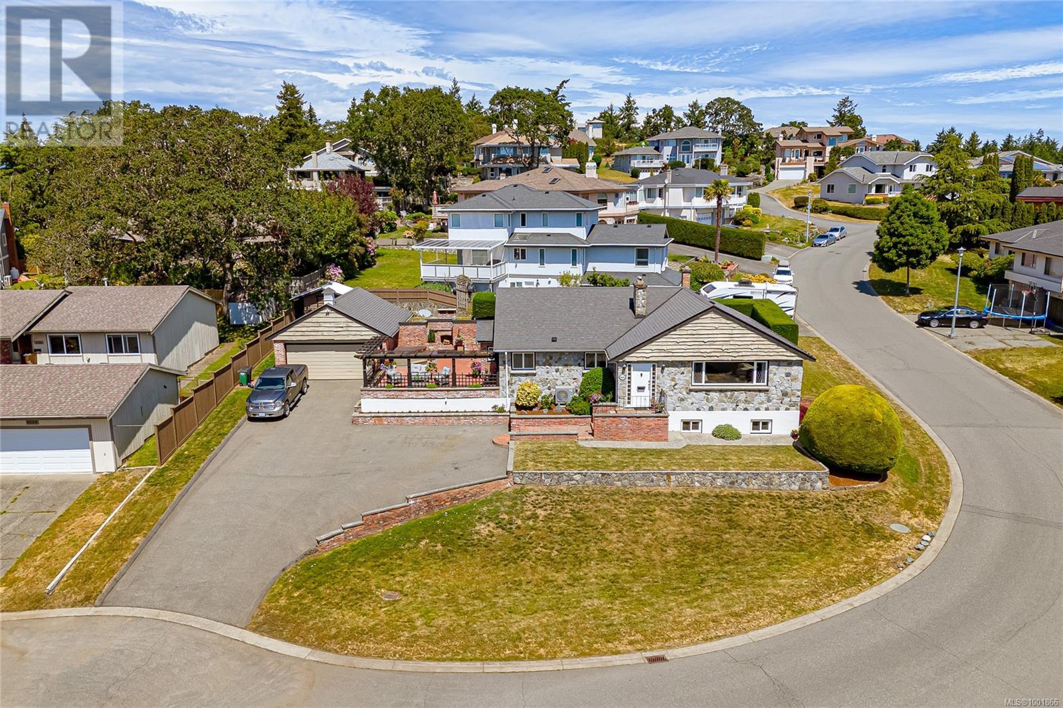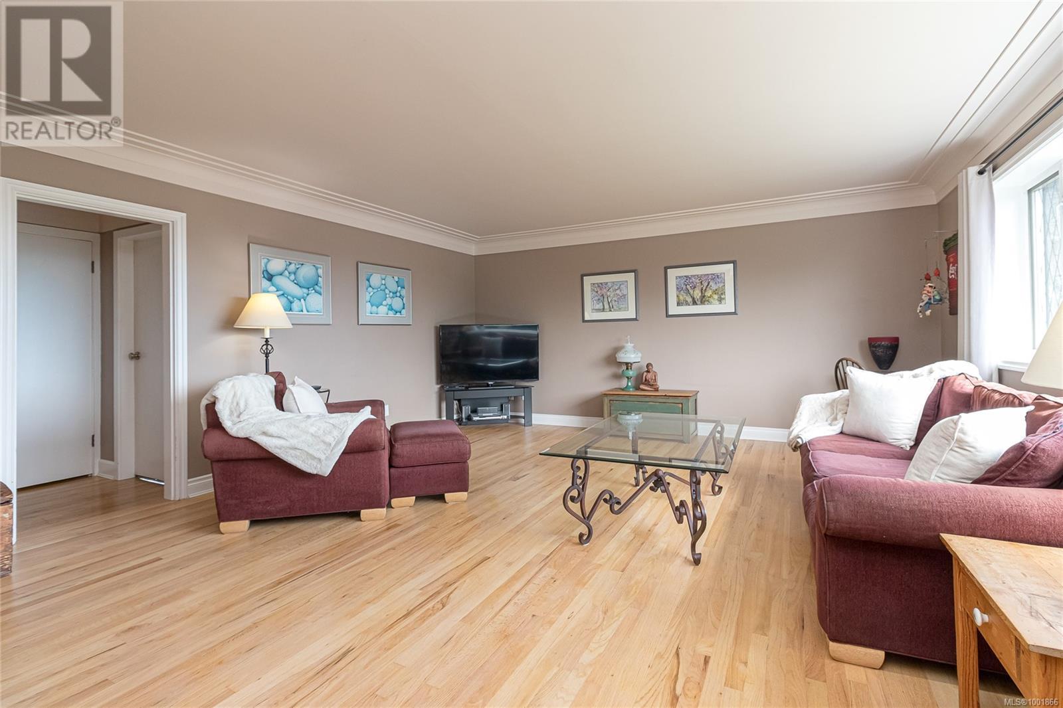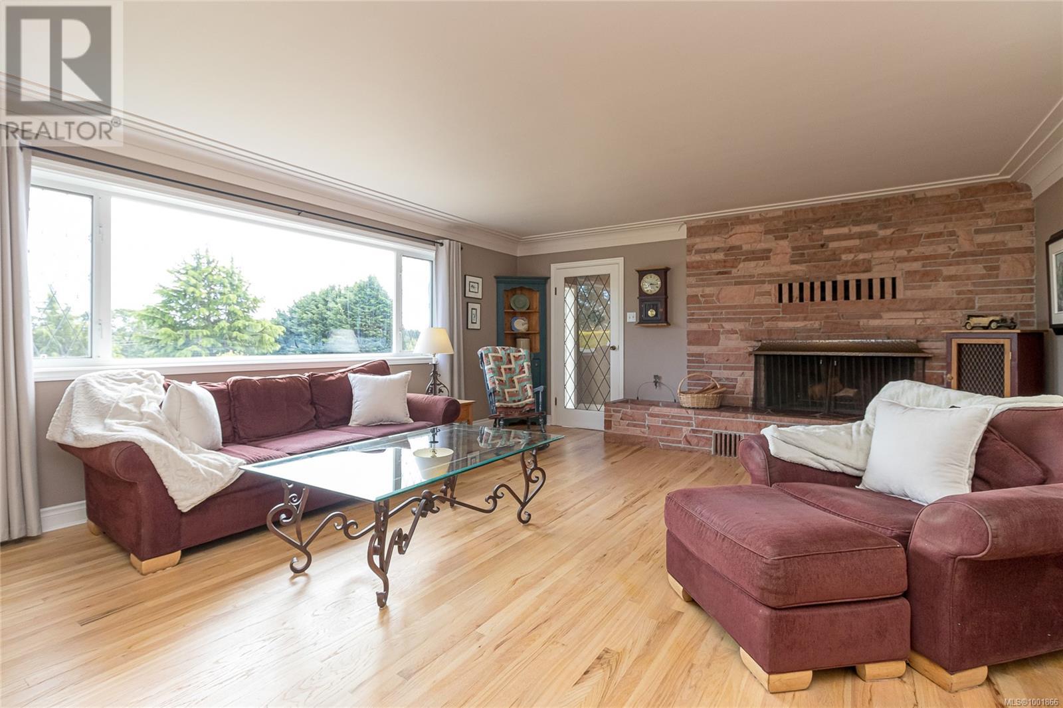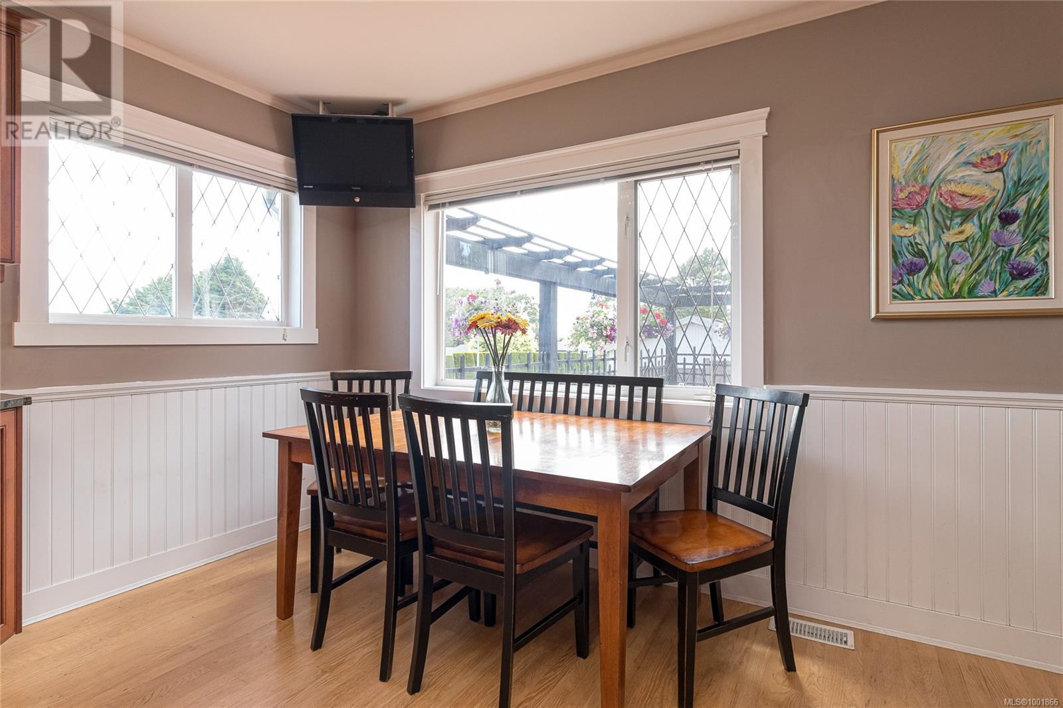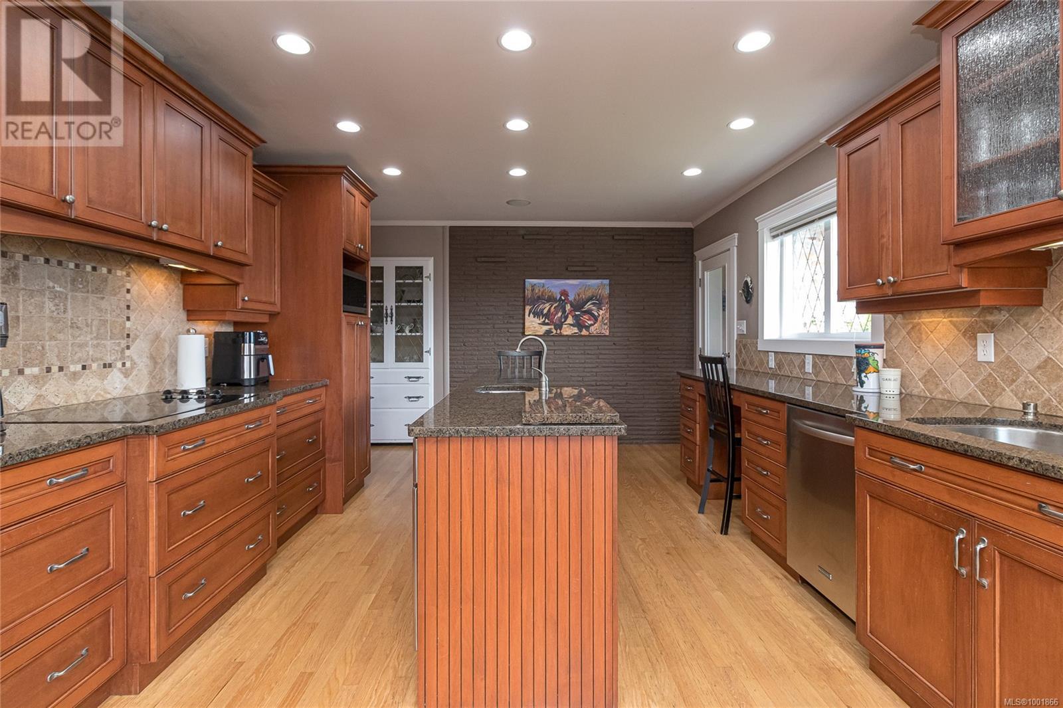4 Bedroom
3 Bathroom
3,478 ft2
Fireplace
Air Conditioned
Forced Air, Heat Pump
$1,385,000
Welcome to Westervelt offering a 4 Bedrrom & 3 Bathroom character home, nestled in the Lake Hill District of Saanich only 1 block from Beckwith Park & located on a dead-end cul-de-sac. This charming home boasts traditional stone & brickwork, including an incredible outdoor patio area w/outdoor fireplace, hot tub, & double detached garage. As you step inside, the updates seamlessly blend with the home's timeless features. Original oak floors, wood-burning fireplaces - the character & charm are still evident throughout. Spacious updated kitchen & island are perfect for family gatherings. Other notable updates include a new heat pump forced-air furnace & new vinyl windows throughout. This classic stunner also features a full walk-out basement with its own separate entrance to the east side of the house, providing ample parking. This is the perfect set-up for an in-law or university student in the lower level. Everything is done for you here, including a fenced-off dog run for the family favorite with access through the fenced patio area. Proudly presented by The Ann Watley Group, Ann Watley Personal Real Estate Corporation & Chad Tuggle, Royal LePage Coast Capital Real Estate (id:46156)
Property Details
|
MLS® Number
|
1001866 |
|
Property Type
|
Single Family |
|
Neigbourhood
|
Lake Hill |
|
Plan
|
Vip45045 |
|
Structure
|
Shed, Workshop, Patio(s) |
Building
|
Bathroom Total
|
3 |
|
Bedrooms Total
|
4 |
|
Constructed Date
|
1957 |
|
Cooling Type
|
Air Conditioned |
|
Fireplace Present
|
Yes |
|
Fireplace Total
|
3 |
|
Heating Fuel
|
Natural Gas |
|
Heating Type
|
Forced Air, Heat Pump |
|
Size Interior
|
3,478 Ft2 |
|
Total Finished Area
|
2978 Sqft |
|
Type
|
House |
Land
|
Acreage
|
No |
|
Size Irregular
|
12128 |
|
Size Total
|
12128 Sqft |
|
Size Total Text
|
12128 Sqft |
|
Zoning Type
|
Residential |
Rooms
| Level |
Type |
Length |
Width |
Dimensions |
|
Lower Level |
Bedroom |
10 ft |
11 ft |
10 ft x 11 ft |
|
Lower Level |
Living Room |
17 ft |
15 ft |
17 ft x 15 ft |
|
Lower Level |
Storage |
7 ft |
6 ft |
7 ft x 6 ft |
|
Lower Level |
Other |
13 ft |
9 ft |
13 ft x 9 ft |
|
Lower Level |
Kitchen |
12 ft |
9 ft |
12 ft x 9 ft |
|
Lower Level |
Bathroom |
|
|
3-Piece |
|
Lower Level |
Laundry Room |
8 ft |
6 ft |
8 ft x 6 ft |
|
Main Level |
Porch |
7 ft |
5 ft |
7 ft x 5 ft |
|
Main Level |
Patio |
24 ft |
27 ft |
24 ft x 27 ft |
|
Main Level |
Bathroom |
|
|
3-Piece |
|
Main Level |
Primary Bedroom |
12 ft |
12 ft |
12 ft x 12 ft |
|
Main Level |
Bathroom |
|
|
3-Piece |
|
Main Level |
Bedroom |
12 ft |
9 ft |
12 ft x 9 ft |
|
Main Level |
Bedroom |
11 ft |
9 ft |
11 ft x 9 ft |
|
Main Level |
Mud Room |
4 ft |
7 ft |
4 ft x 7 ft |
|
Main Level |
Dining Room |
6 ft |
9 ft |
6 ft x 9 ft |
|
Main Level |
Kitchen |
17 ft |
13 ft |
17 ft x 13 ft |
|
Main Level |
Living Room |
19 ft |
17 ft |
19 ft x 17 ft |
|
Main Level |
Entrance |
6 ft |
7 ft |
6 ft x 7 ft |
|
Other |
Other |
10 ft |
8 ft |
10 ft x 8 ft |
https://www.realtor.ca/real-estate/28411800/4228-westervelt-pl-saanich-lake-hill



