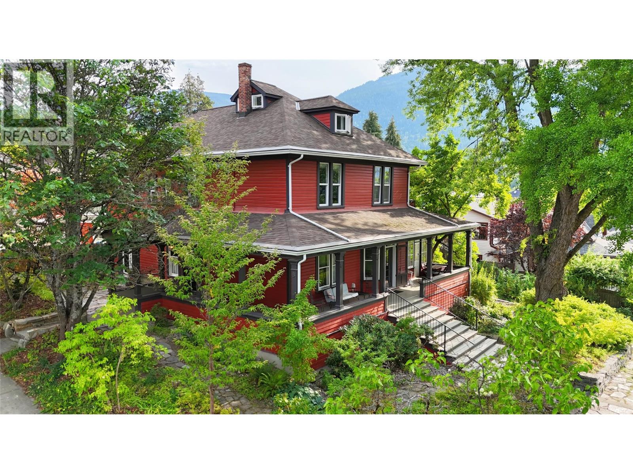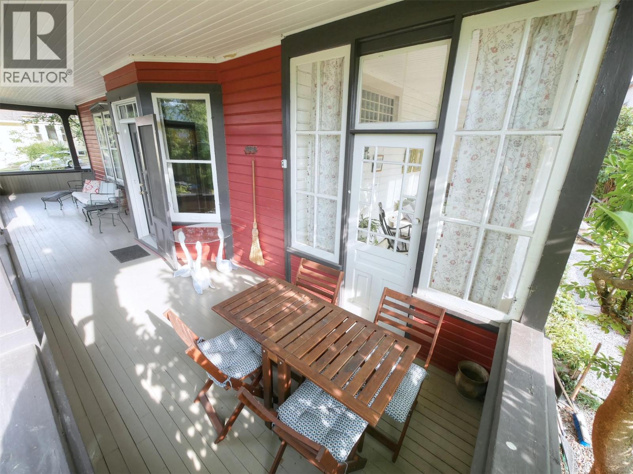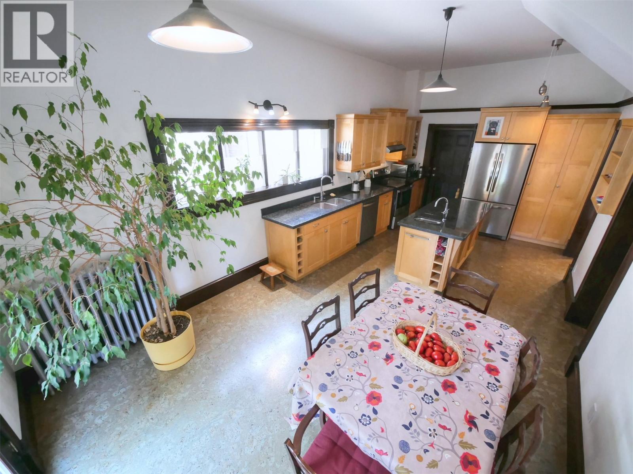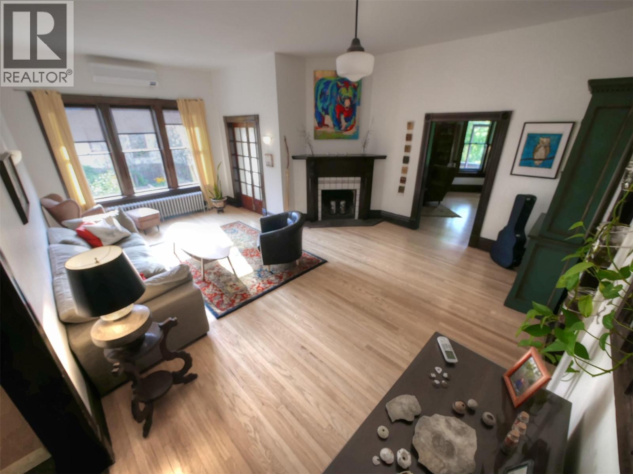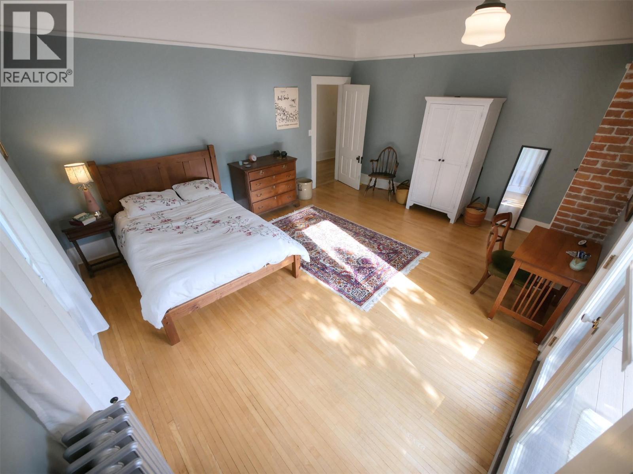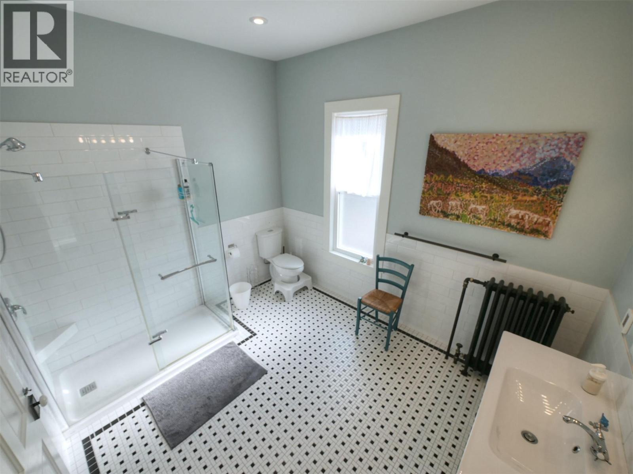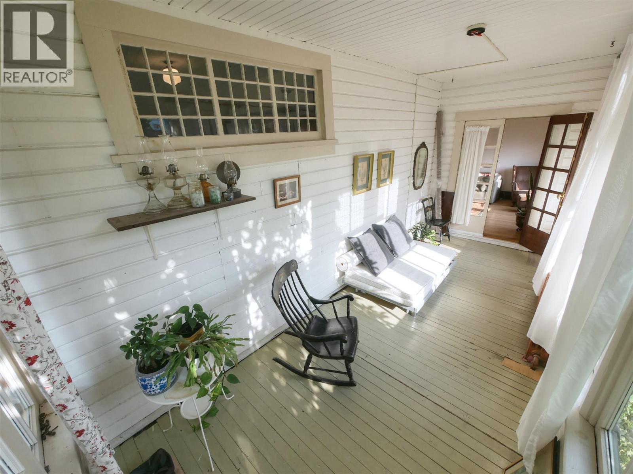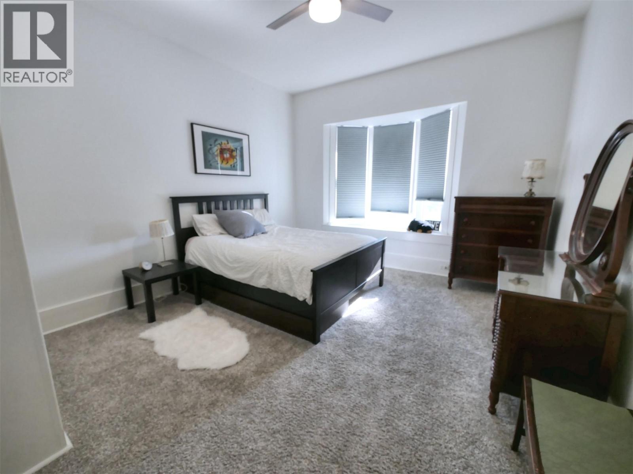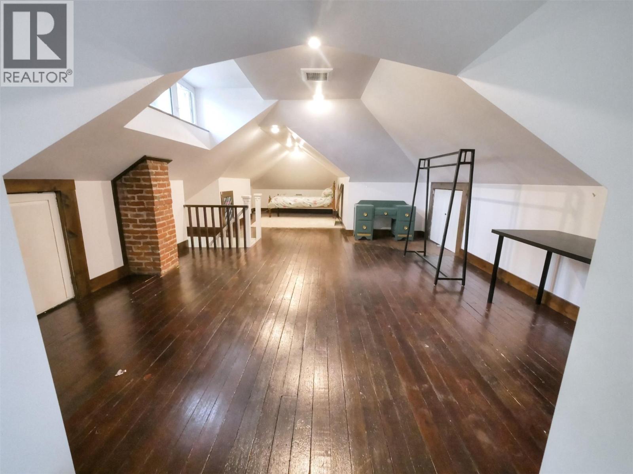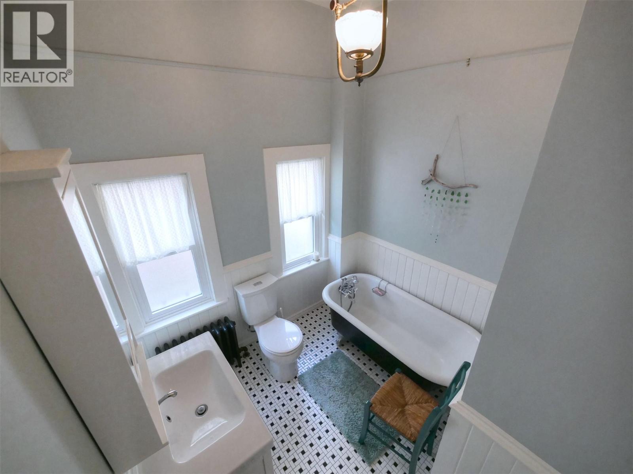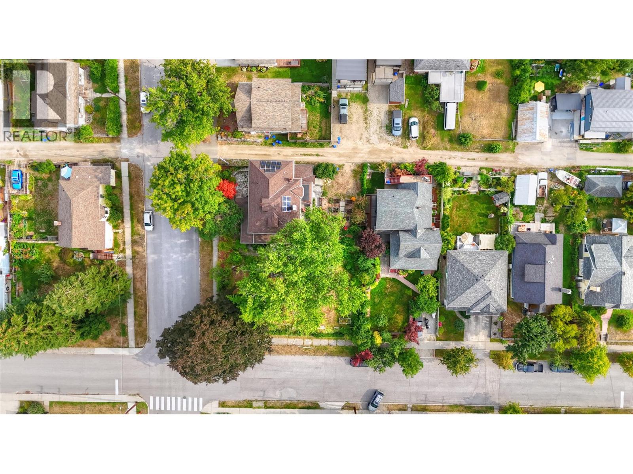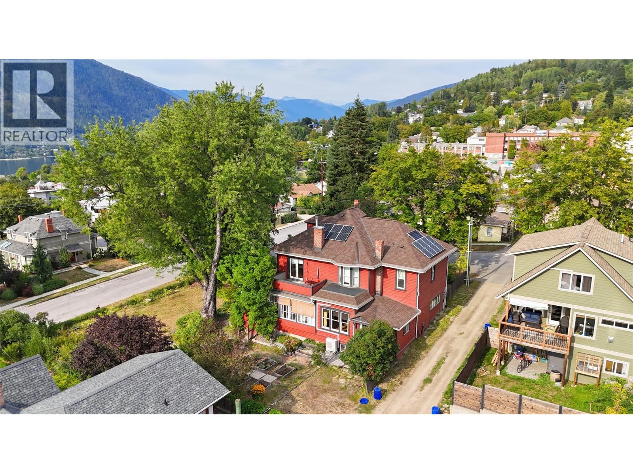5 Bedroom
3 Bathroom
3,510 ft2
Fireplace
Heat Pump
Heat Pump, Other, See Remarks
Landscaped, Level
$1,225,000
Visit REALTOR website for additional information. Nestled on a prime corner lot in uphill Nelson, this beautifully restored 1894 heritage home blends timeless charm w/ modern comfort. Wainscoting, hardwood floors & abundant natural light create a warm, inviting space where history meets contemporary living. Featured in a published book, this proud home awaits its next chapter. Enjoy quiet mornings/cozy evenings on the verandas or private patio. Inside, the kitchen centers around a welcoming island, perfect for gathering. Relax by fireplace in the inviting living room or take a nap in the expansive bedrooms. Outside, a spacious yard boasts an incredible staircase & side yard can host a carriage house & is subdividable. Ideal as a cherished family home, option to have a character-filled business or boutique AirBnb for extra revenue-unique opportunity! (id:46156)
Property Details
|
MLS® Number
|
10362003 |
|
Property Type
|
Single Family |
|
Neigbourhood
|
Nelson |
|
Amenities Near By
|
Golf Nearby, Park, Recreation, Schools, Shopping, Ski Area |
|
Community Features
|
Family Oriented |
|
Features
|
Level Lot, Private Setting, Corner Site, Central Island, Three Balconies |
|
Parking Space Total
|
4 |
|
View Type
|
City View, River View, Lake View, Mountain View, Valley View, View Of Water, View (panoramic) |
Building
|
Bathroom Total
|
3 |
|
Bedrooms Total
|
5 |
|
Appliances
|
Range, Refrigerator, Dishwasher, Hood Fan, Washer & Dryer |
|
Basement Type
|
Partial |
|
Constructed Date
|
1894 |
|
Construction Style Attachment
|
Detached |
|
Cooling Type
|
Heat Pump |
|
Exterior Finish
|
Wood, Wood Siding |
|
Fire Protection
|
Smoke Detector Only |
|
Fireplace Fuel
|
Unknown |
|
Fireplace Present
|
Yes |
|
Fireplace Total
|
3 |
|
Fireplace Type
|
Decorative,insert |
|
Flooring Type
|
Carpeted, Ceramic Tile, Cork, Hardwood, Laminate |
|
Half Bath Total
|
1 |
|
Heating Fuel
|
Other |
|
Heating Type
|
Heat Pump, Other, See Remarks |
|
Roof Material
|
Asphalt Shingle |
|
Roof Style
|
Unknown |
|
Stories Total
|
3 |
|
Size Interior
|
3,510 Ft2 |
|
Type
|
House |
|
Utility Water
|
Municipal Water |
Parking
Land
|
Access Type
|
Easy Access |
|
Acreage
|
No |
|
Fence Type
|
Not Fenced |
|
Land Amenities
|
Golf Nearby, Park, Recreation, Schools, Shopping, Ski Area |
|
Landscape Features
|
Landscaped, Level |
|
Sewer
|
Municipal Sewage System |
|
Size Irregular
|
0.27 |
|
Size Total
|
0.27 Ac|under 1 Acre |
|
Size Total Text
|
0.27 Ac|under 1 Acre |
Rooms
| Level |
Type |
Length |
Width |
Dimensions |
|
Second Level |
Bedroom |
|
|
11'0'' x 10'2'' |
|
Second Level |
3pc Bathroom |
|
|
9'6'' x 11'5'' |
|
Second Level |
3pc Bathroom |
|
|
8'2'' x 7'10'' |
|
Second Level |
Laundry Room |
|
|
8'0'' x 9'8'' |
|
Second Level |
Bedroom |
|
|
14'2'' x 12'5'' |
|
Second Level |
Bedroom |
|
|
13'8'' x 12'4'' |
|
Second Level |
Primary Bedroom |
|
|
17'6'' x 14'4'' |
|
Third Level |
Bedroom |
|
|
15'1'' x 34'10'' |
|
Main Level |
Sunroom |
|
|
19'4'' x 7'6'' |
|
Main Level |
Library |
|
|
11'2'' x 15'3'' |
|
Main Level |
Other |
|
|
17'10'' x 15'10'' |
|
Main Level |
2pc Bathroom |
|
|
4'9'' x 6'6'' |
|
Main Level |
Foyer |
|
|
13'10'' x 11'6'' |
|
Main Level |
Living Room |
|
|
22'4'' x 16'1'' |
|
Main Level |
Mud Room |
|
|
12'10'' x 11'2'' |
|
Main Level |
Kitchen |
|
|
24'6'' x 11'6'' |
Utilities
|
Cable
|
Available |
|
Electricity
|
Available |
|
Natural Gas
|
Available |
|
Telephone
|
Available |
|
Sewer
|
Available |
|
Water
|
Available |
https://www.realtor.ca/real-estate/28831816/424-observatory-street-nelson-nelson


