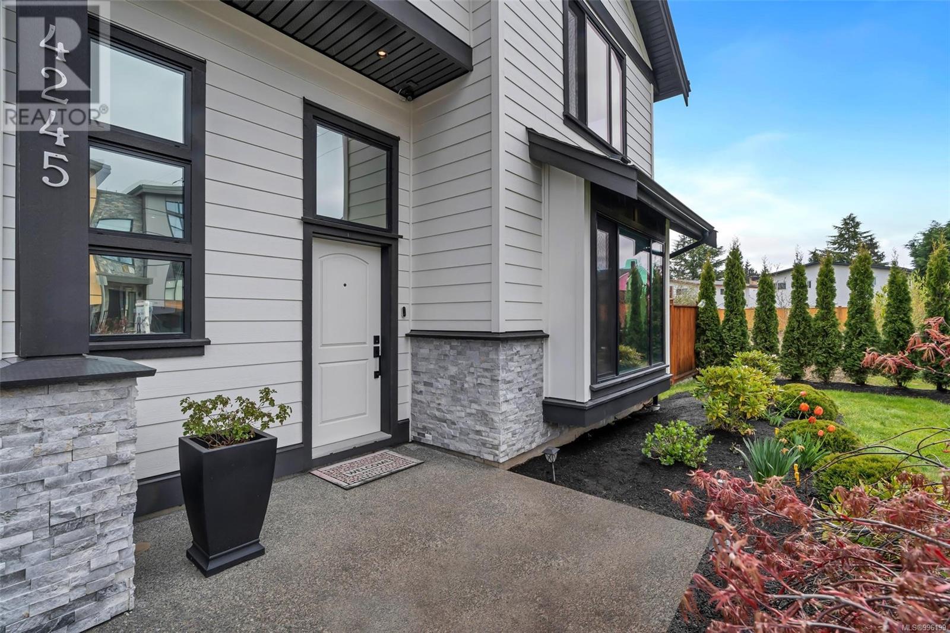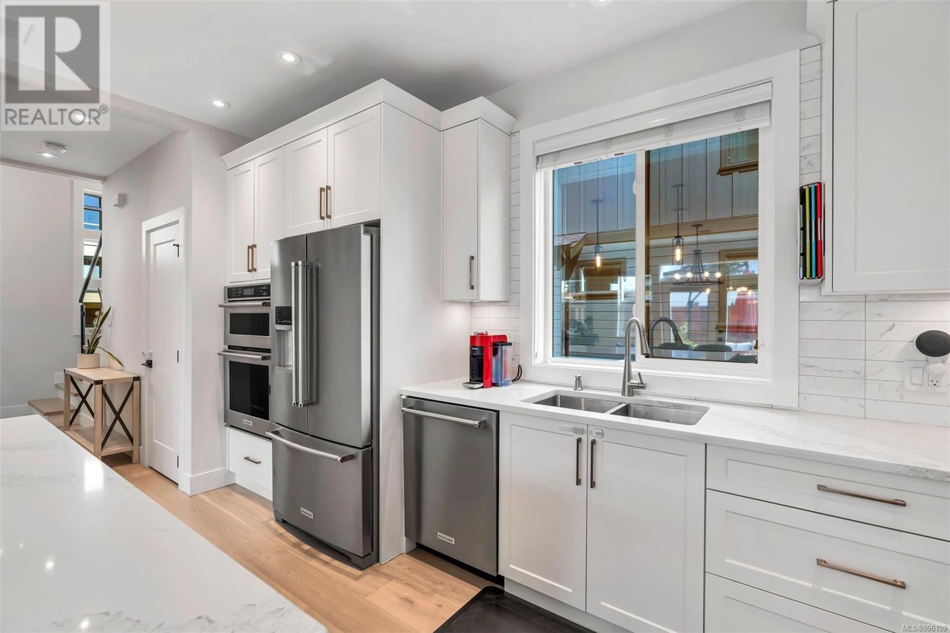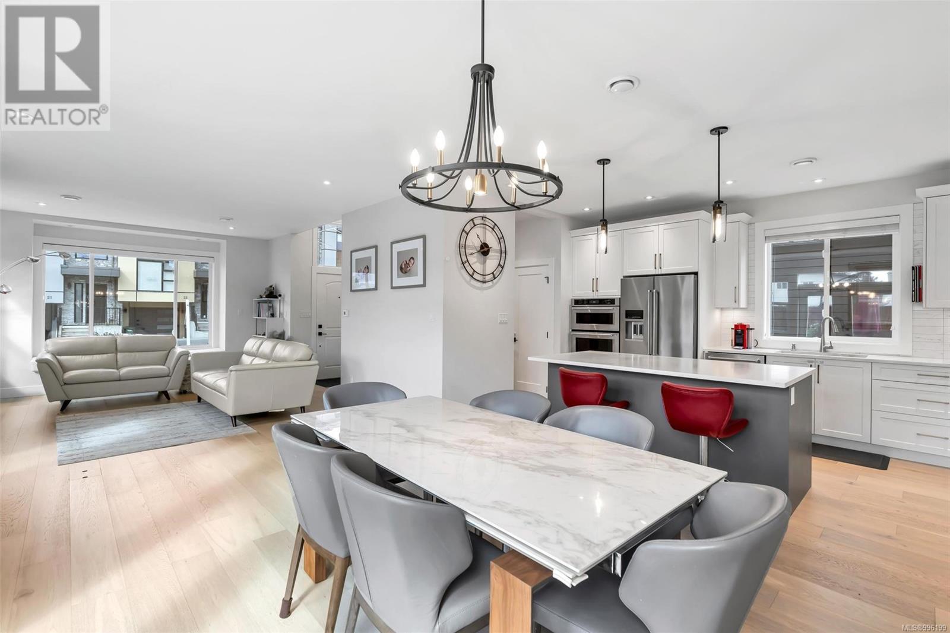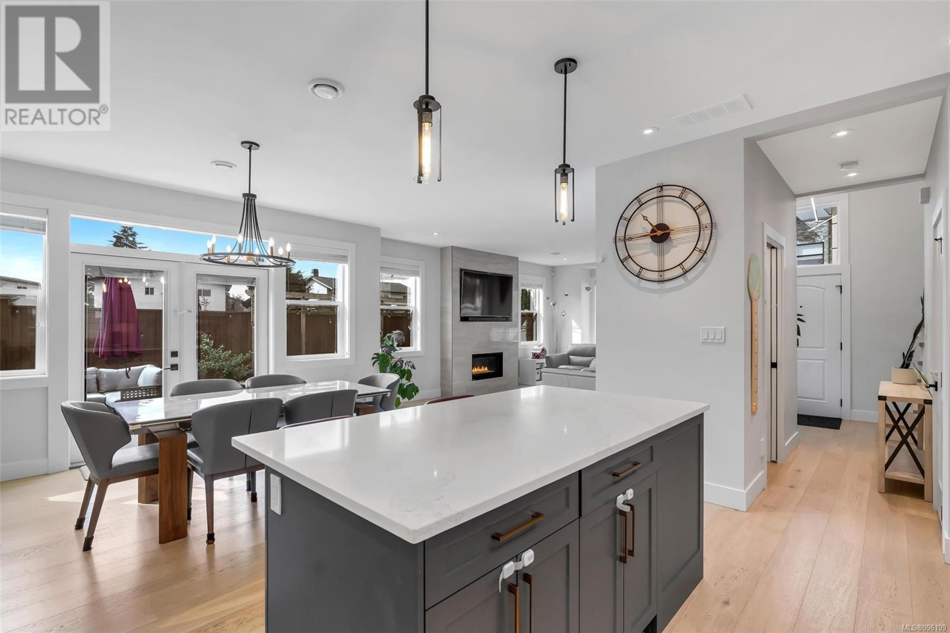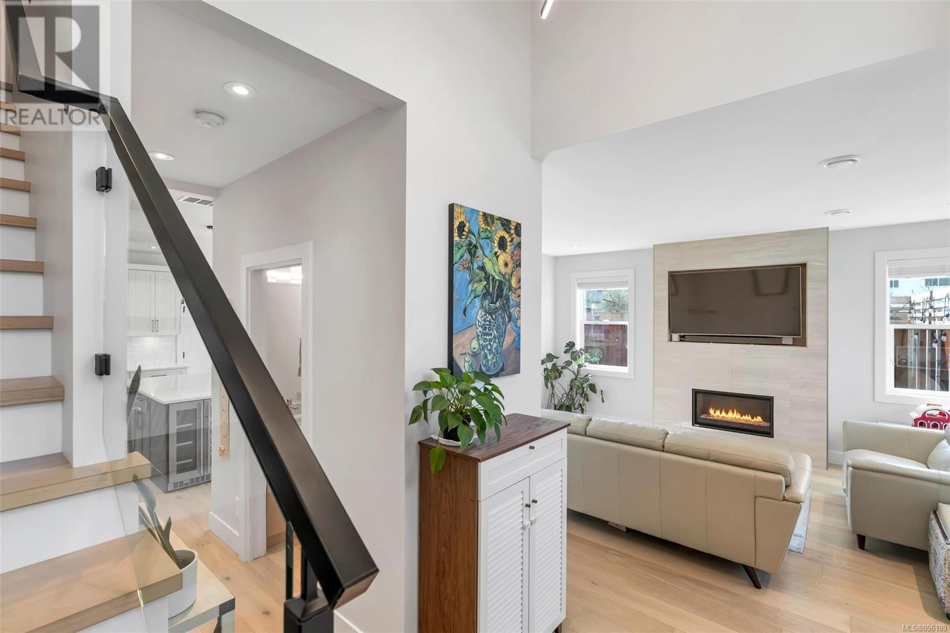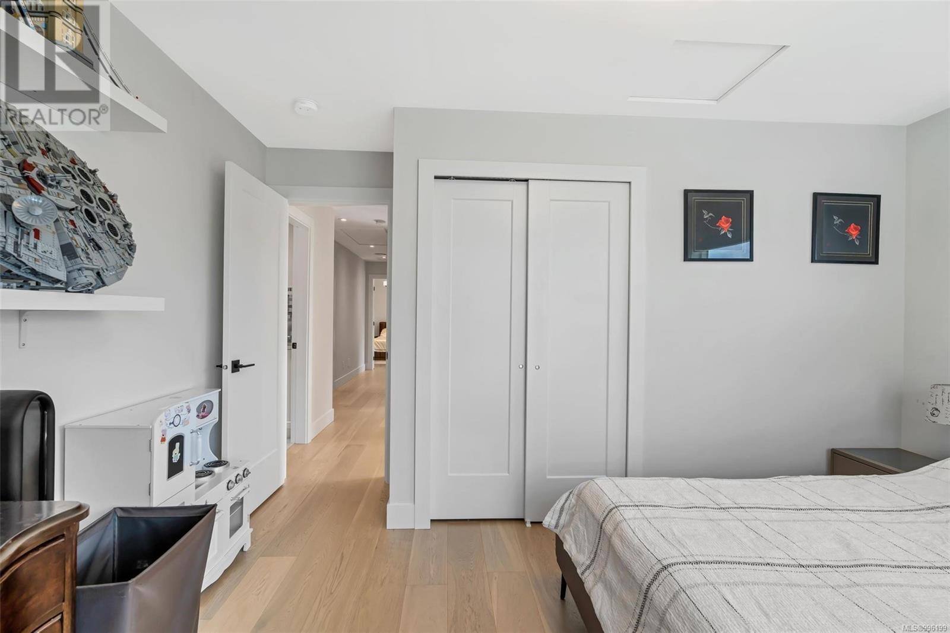4245 Pullet Pl Saanich, British Columbia V8X 5C7
$1,299,000Maintenance,
$75 Monthly
Maintenance,
$75 MonthlyNestled in Victoria’s sought-after High Quadra neighborhood, this exquisite custom-built home seamlessly blends energy-efficient design with contemporary luxury.Centrally located near schools, parks,and transit, this residence welcomes you with 9’ ceilings,engineered hardwood floors,and a sunlit living area featuring a sleek gas fireplace.The chef-inspired kitchen showcases quartz countertops,custom cabinetry, premium stainless steel appliances,and an island with built-in fridge, while double French doors open to a south-facing landscaped oasis with a stamped concrete patio.Upstairs, the immaculate primary bedroom boasts a walk-in closet with organizers and a spa-like ensuite, accompanied by three additional bedrooms and 4 piece bathroom. Other features include heated bathroom floors, elegant glass and metal railings, on-demand hot water, home security system, and a double garage.Where suburban spaciousness meets urban convenience in a family friendly community-this home is a true gem. (id:46156)
Open House
This property has open houses!
1:00 pm
Ends at:3:00 pm
1:00 pm
Ends at:3:00 pm
Property Details
| MLS® Number | 996199 |
| Property Type | Single Family |
| Neigbourhood | High Quadra |
| Community Features | Pets Allowed, Family Oriented |
| Features | Private Setting, Rectangular |
| Parking Space Total | 5 |
| Plan | Eps4249 |
| Structure | Patio(s) |
Building
| Bathroom Total | 3 |
| Bedrooms Total | 4 |
| Architectural Style | Westcoast |
| Constructed Date | 2020 |
| Cooling Type | Air Conditioned |
| Fireplace Present | Yes |
| Fireplace Total | 1 |
| Heating Fuel | Electric, Natural Gas |
| Heating Type | Baseboard Heaters, Heat Pump |
| Size Interior | 2,482 Ft2 |
| Total Finished Area | 2079 Sqft |
| Type | House |
Land
| Acreage | No |
| Size Irregular | 5074 |
| Size Total | 5074 Sqft |
| Size Total Text | 5074 Sqft |
| Zoning Type | Residential |
Rooms
| Level | Type | Length | Width | Dimensions |
|---|---|---|---|---|
| Second Level | Laundry Room | 6'10 x 6'5 | ||
| Second Level | Bathroom | 4-Piece | ||
| Second Level | Bedroom | 10'2 x 13'9 | ||
| Second Level | Bedroom | 11'11 x 8'3 | ||
| Second Level | Bedroom | 12'0 x 9'7 | ||
| Second Level | Ensuite | 3-Piece | ||
| Second Level | Primary Bedroom | 13'9 x 20'2 | ||
| Main Level | Bathroom | 2-Piece | ||
| Main Level | Kitchen | 15'9 x 10'0 | ||
| Main Level | Patio | 20'5 x 13'9 | ||
| Main Level | Dining Room | 15'9 x 12'1 | ||
| Main Level | Living Room | 18'2 x 13'8 | ||
| Main Level | Porch | 5'8 x 10'6 | ||
| Main Level | Entrance | 14'6 x 7'1 |
https://www.realtor.ca/real-estate/28206508/4245-pullet-pl-saanich-high-quadra




