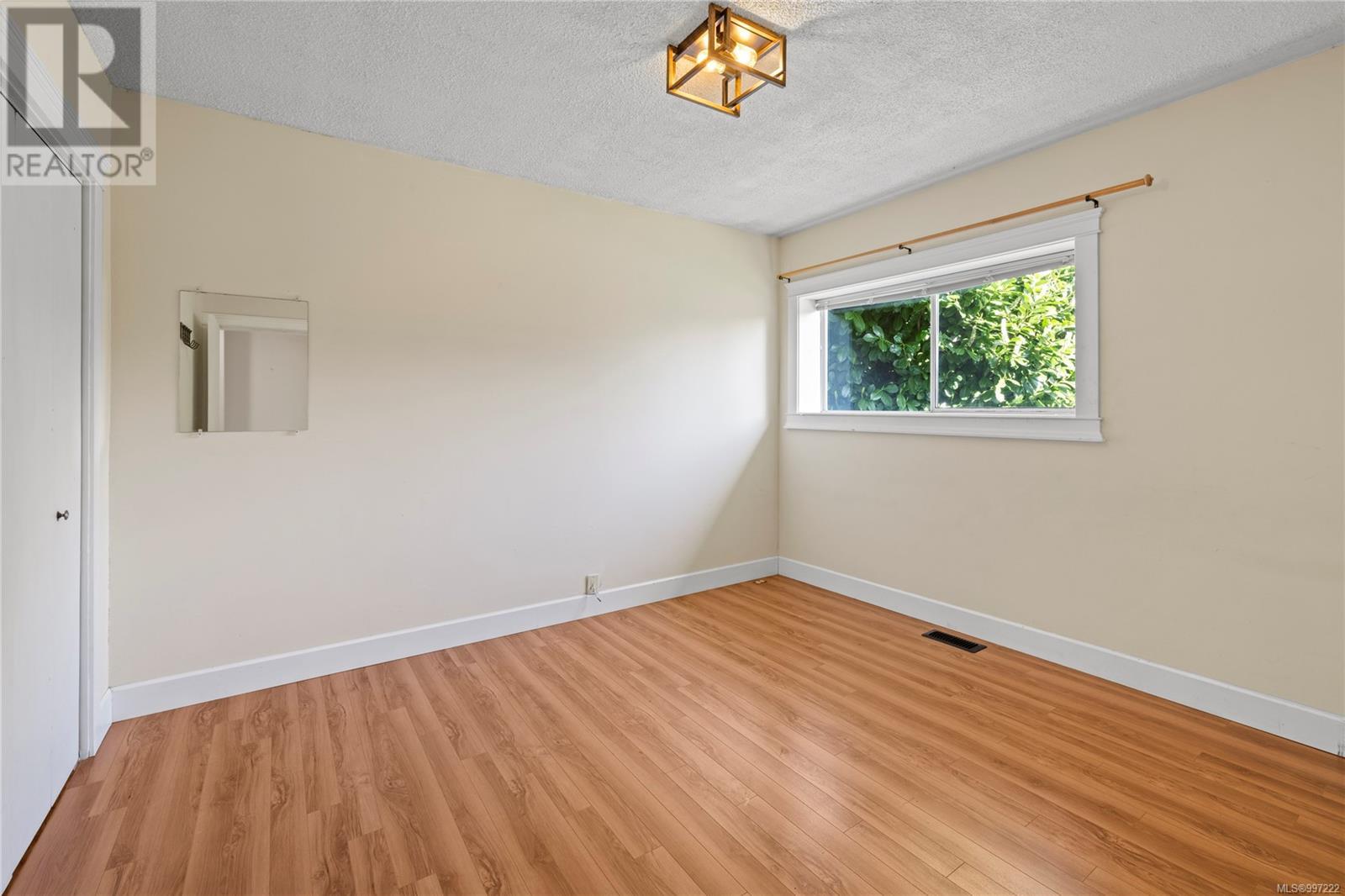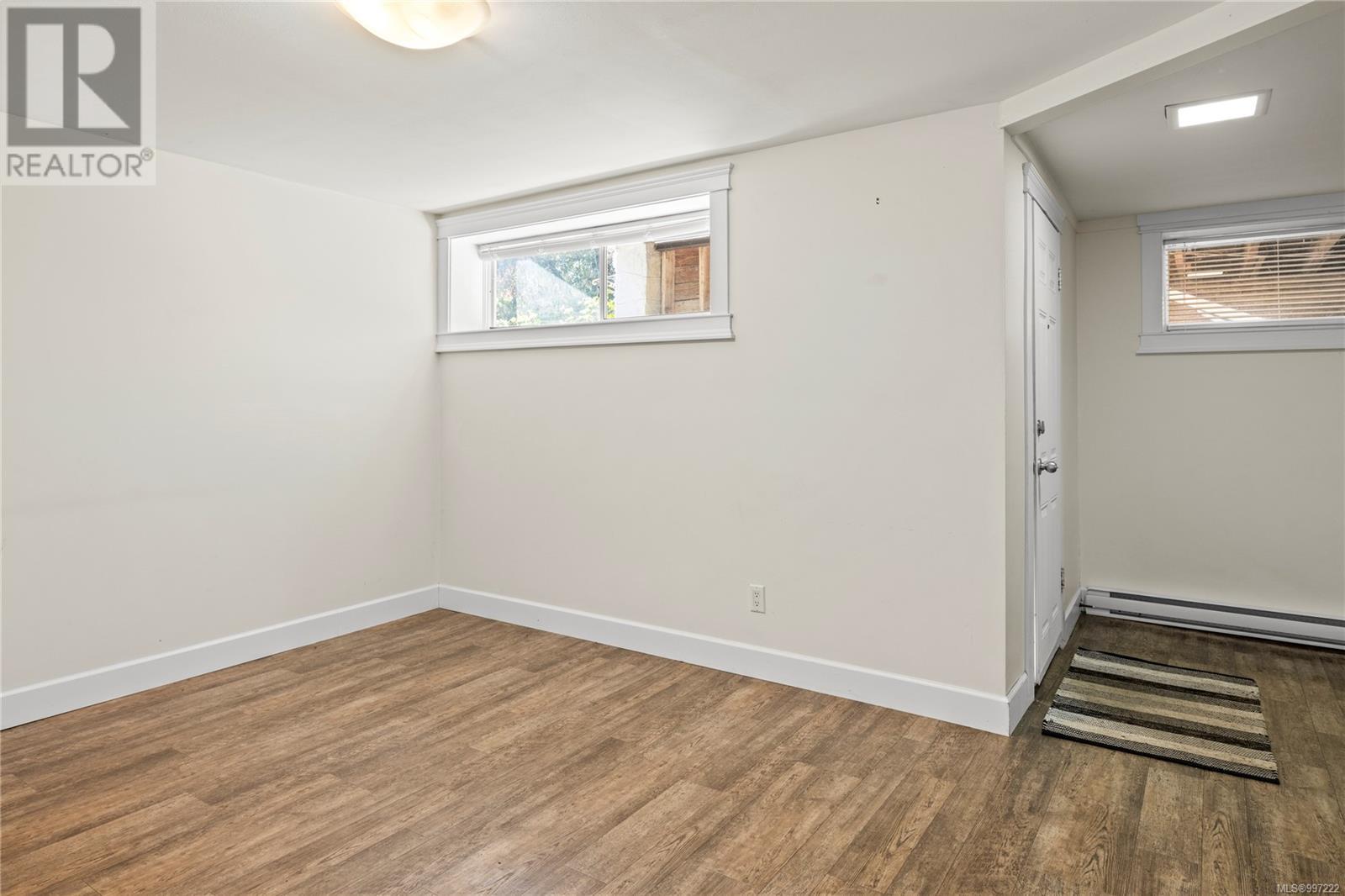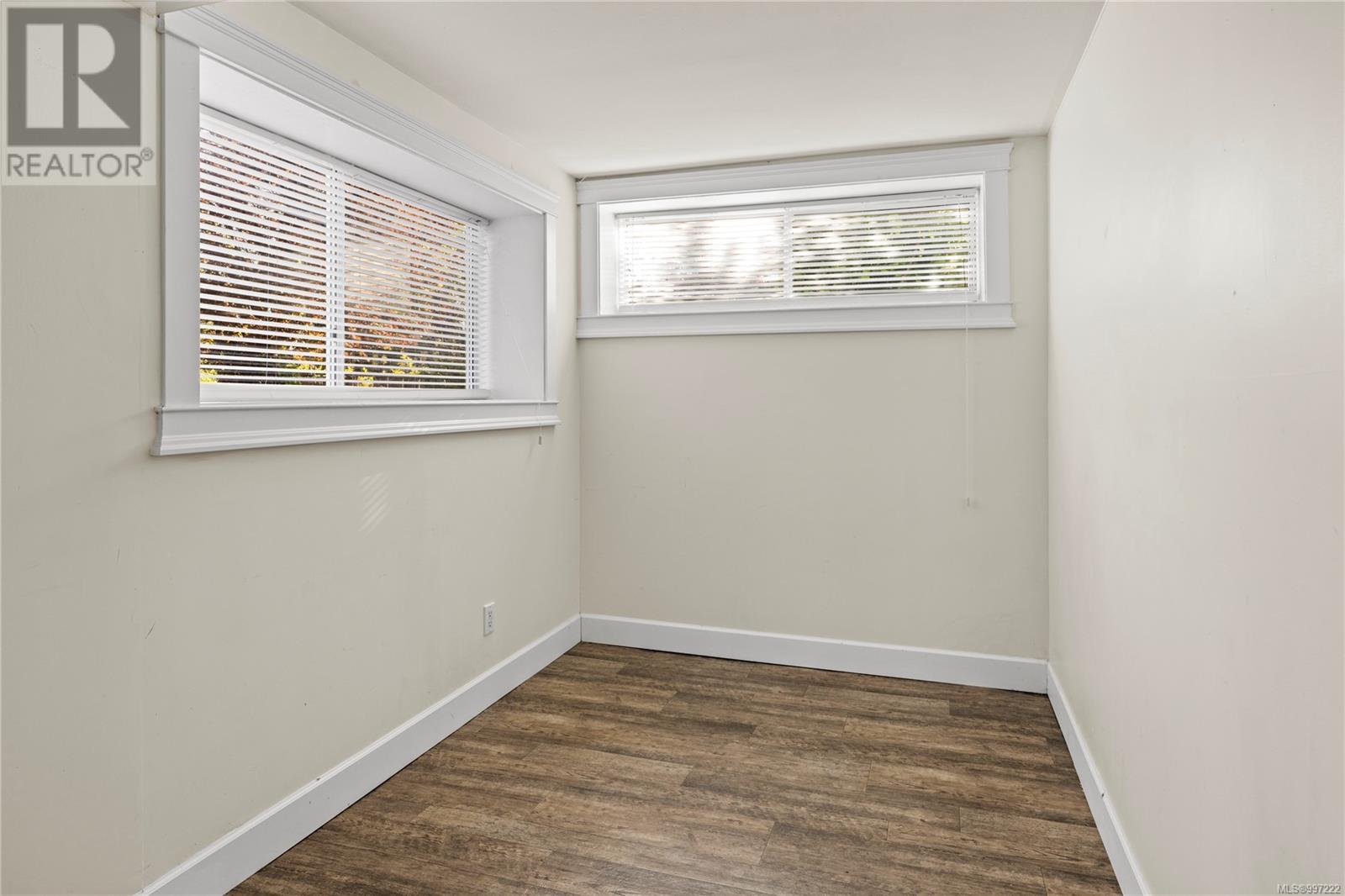5 Bedroom
2 Bathroom
2,508 ft2
None
Forced Air
$730,000
Located in Nanaimo’s University District, this bright and spacious 5 bed, 2 bath home offers 2,376 sqft of flexible living across two levels. The main floor features large corner windows that flood the space with natural light, beautiful solid wood floors, a generous kitchen with ample prep space and island seating, three bedrooms, a 4pc bath, and a cozy den—perfect for a home office or formal dining area. Step out to your sunny, south-facing deck and fully fenced yard—ideal for kids, pets, or quiet outdoor evenings. Downstairs you'll find a self-contained 2-bedroom suite with a private entrance, full kitchen, 4pc bath, spacious living and dining areas, plus a large storage room. Shared central laundry makes this an excellent fit for multi-generational living or a mortgage helper. The landscaped yard features mature trees, raised garden beds, and room for RV or extra vehicle parking. Walkable to VIU, aquatic centre, sports fields, transit, and downtown. A smart investment or flexible family home in a fast-growing area. (id:46156)
Property Details
|
MLS® Number
|
997222 |
|
Property Type
|
Single Family |
|
Neigbourhood
|
University District |
|
Features
|
Central Location, Southern Exposure, Other |
|
Parking Space Total
|
6 |
|
Structure
|
Shed |
Building
|
Bathroom Total
|
2 |
|
Bedrooms Total
|
5 |
|
Constructed Date
|
1958 |
|
Cooling Type
|
None |
|
Heating Fuel
|
Natural Gas |
|
Heating Type
|
Forced Air |
|
Size Interior
|
2,508 Ft2 |
|
Total Finished Area
|
2376 Sqft |
|
Type
|
House |
Land
|
Access Type
|
Road Access |
|
Acreage
|
No |
|
Size Irregular
|
9380 |
|
Size Total
|
9380 Sqft |
|
Size Total Text
|
9380 Sqft |
|
Zoning Type
|
Residential |
Rooms
| Level |
Type |
Length |
Width |
Dimensions |
|
Lower Level |
Storage |
|
|
15'1 x 7'3 |
|
Lower Level |
Laundry Room |
|
|
10'7 x 7'5 |
|
Main Level |
Primary Bedroom |
|
|
11'9 x 11'6 |
|
Main Level |
Bedroom |
|
|
11'1 x 11'8 |
|
Main Level |
Bedroom |
|
|
11'1 x 10'4 |
|
Main Level |
Bathroom |
|
|
5'2 x 6'0 |
|
Main Level |
Kitchen |
|
|
11'9 x 13'1 |
|
Main Level |
Dining Nook |
|
|
9'0 x 10'7 |
|
Main Level |
Dining Room |
|
|
10'0 x 7'0 |
|
Main Level |
Living Room |
|
|
14'2 x 11'0 |
|
Main Level |
Entrance |
|
|
7'2 x 4'3 |
|
Additional Accommodation |
Bathroom |
|
|
6'2 x 11'4 |
|
Additional Accommodation |
Bedroom |
|
|
13'8 x 6'10 |
|
Additional Accommodation |
Bedroom |
|
|
10'8 x 12'10 |
|
Additional Accommodation |
Kitchen |
|
|
13'0 x 9'10 |
|
Additional Accommodation |
Dining Room |
|
|
13'6 x 9'1 |
|
Additional Accommodation |
Living Room |
|
|
13'8 x 10'6 |
https://www.realtor.ca/real-estate/28262129/425-wharton-st-nanaimo-university-district























































