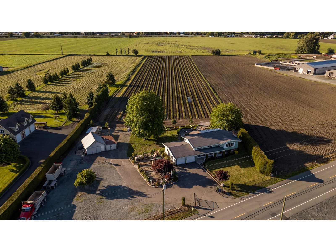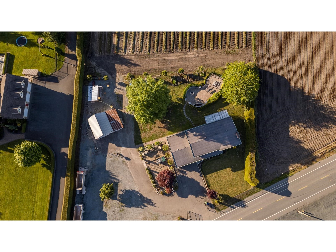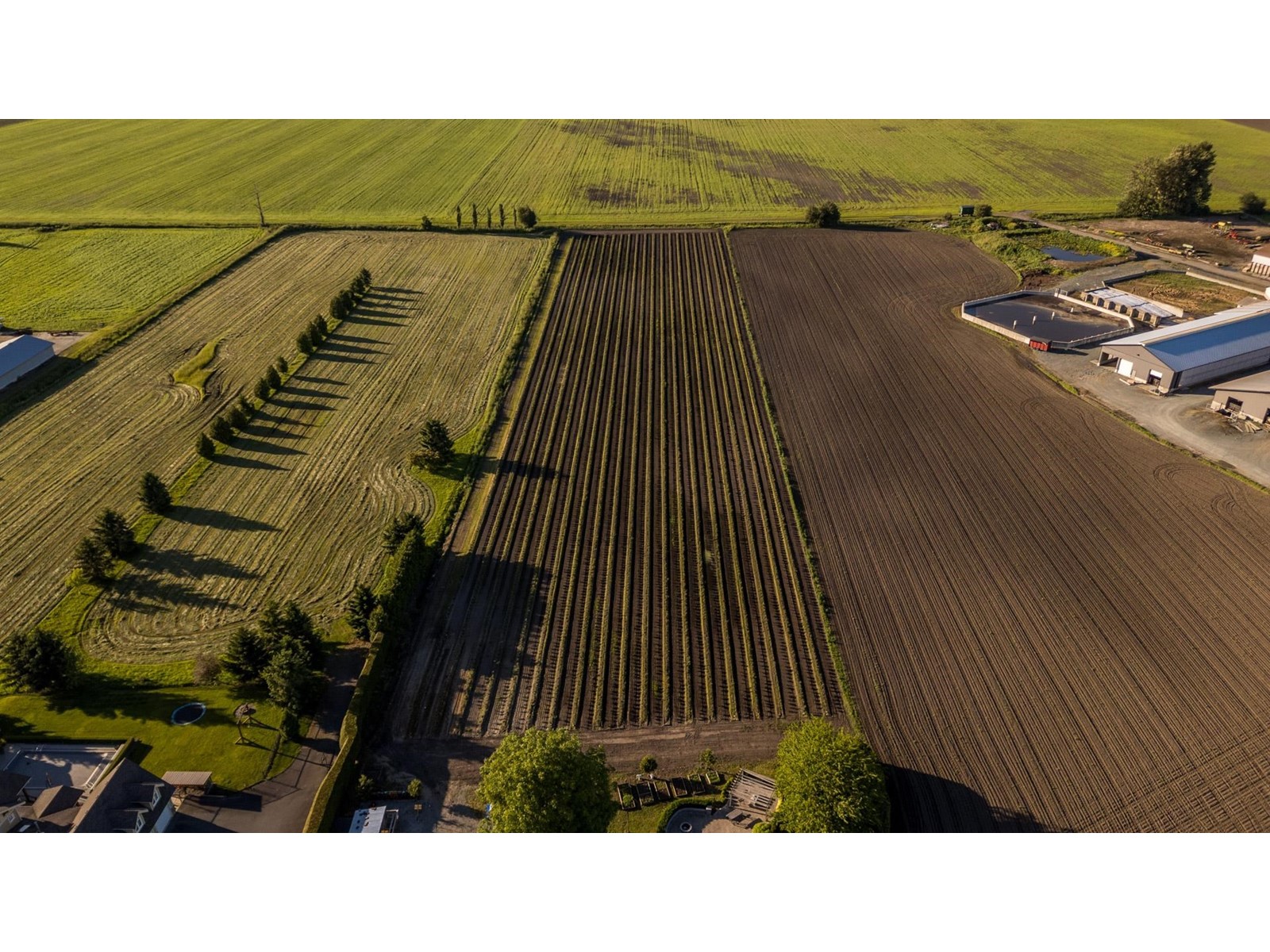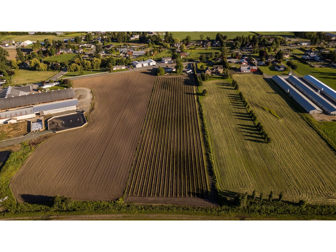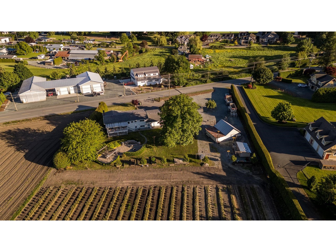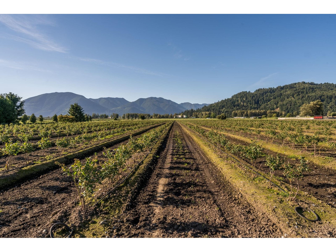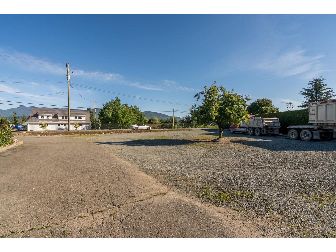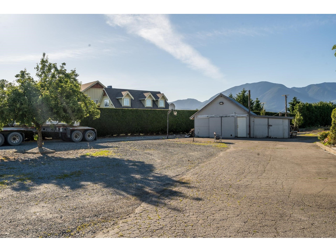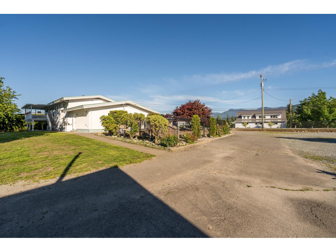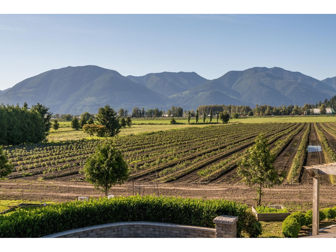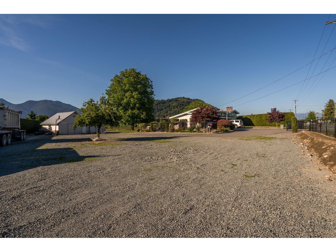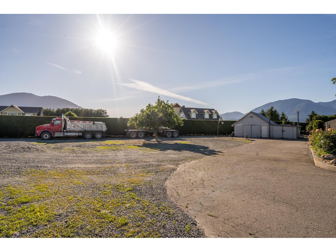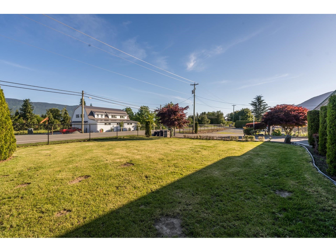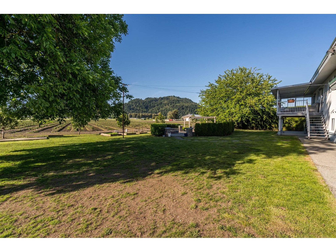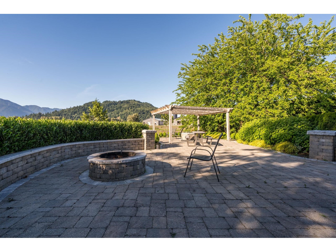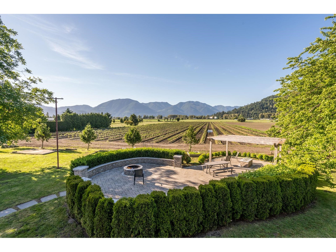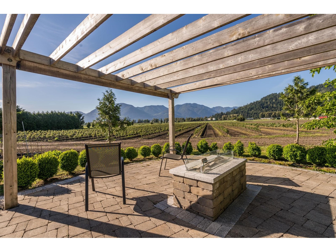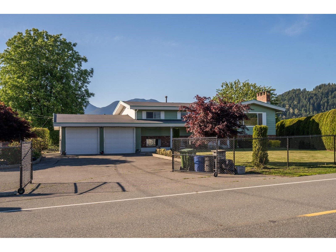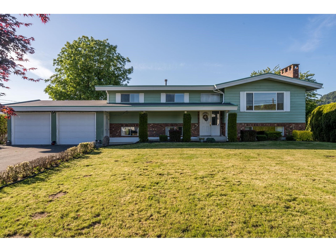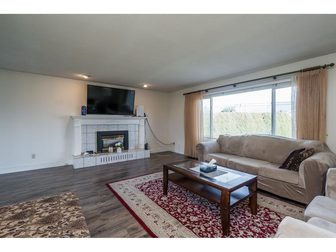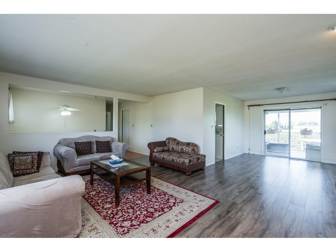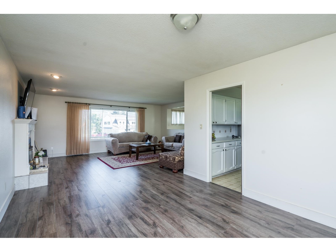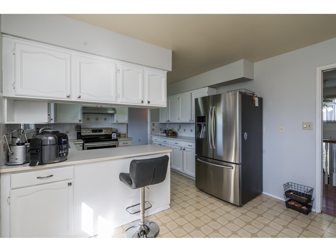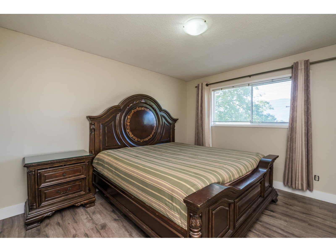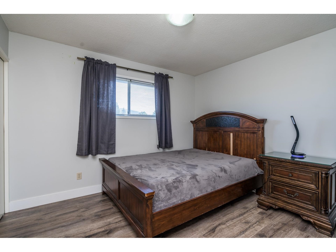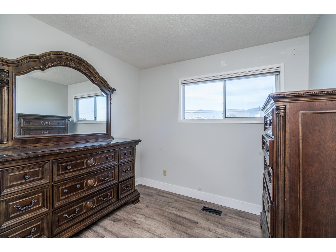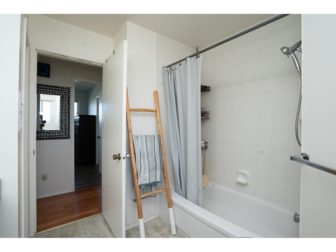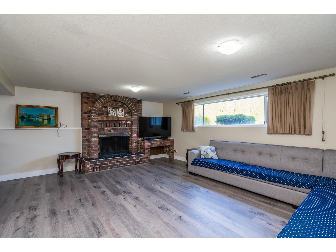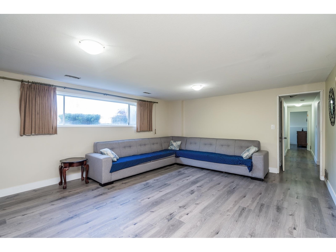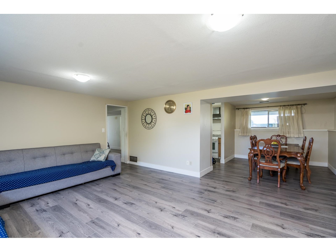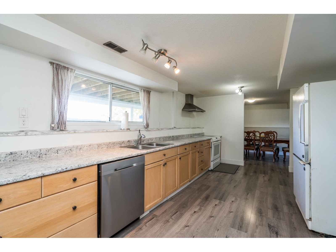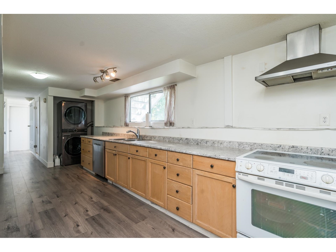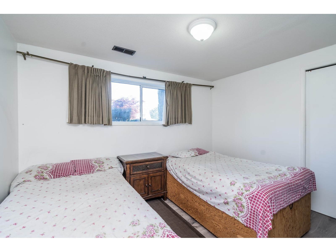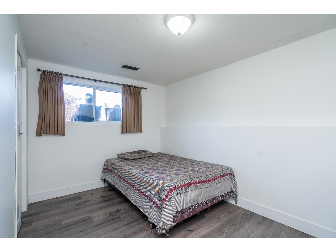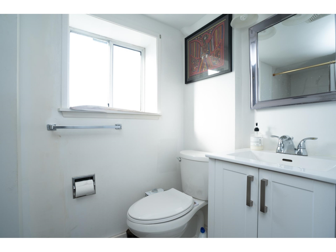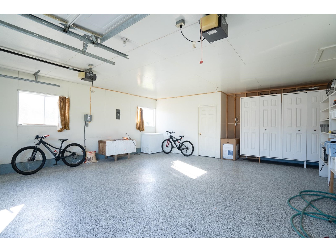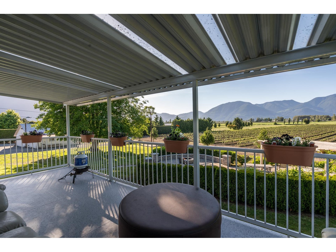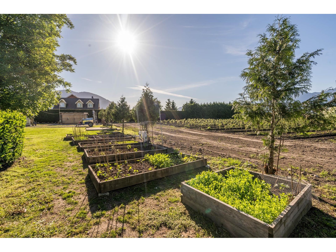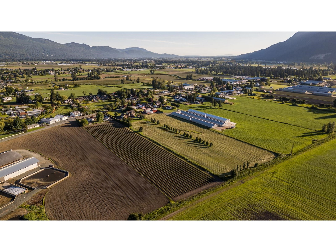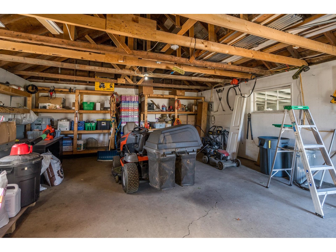42505 Yale Road, Greendale Sardis - Greendale, British Columbia V2R 4J4
$2,150,000
5 Acres in Greendale with amazing views and fantastic location! Well maintained, spacious, bright, 2680 square-foot two-story home. The home features five bedrooms, three bathrooms, including a two bedroom separate entrance suite. Good Torch on Roof, Newer Furnace and Central A/C, on-demand hot water. Private backyard with a fire-pit area for hosting and relaxing. Amazing mountain and valley views! Professionally Planted in thriving Draper Variety Blueberries. Farm it yourself or lease the crop. City Water, & New Drilled Well with New Pump. 744 SQ/FT (31x22) detached workshop. Gated Front Driveway with 2 entrances, 259 ft frontage, Ideal for truckers & tons of parking. Close to Highway access, town, & golf course. Easy access to Abbotsford & Chilliwack. Contact for additional information. (id:46156)
Property Details
| MLS® Number | R3002781 |
| Property Type | Single Family |
| Storage Type | Storage |
| Structure | Workshop |
| View Type | Mountain View |
Building
| Bathroom Total | 3 |
| Bedrooms Total | 6 |
| Appliances | Washer, Dryer, Refrigerator, Stove, Dishwasher |
| Basement Development | Finished |
| Basement Type | Full (finished) |
| Constructed Date | 1977 |
| Construction Style Attachment | Detached |
| Cooling Type | Central Air Conditioning |
| Fireplace Present | Yes |
| Fireplace Total | 2 |
| Heating Fuel | Natural Gas |
| Heating Type | Forced Air |
| Stories Total | 3 |
| Size Interior | 2,680 Ft2 |
| Type | House |
Parking
| Garage | 2 |
| R V |
Land
| Acreage | Yes |
| Size Frontage | 259 Ft |
| Size Irregular | 217800 |
| Size Total | 217800 Sqft |
| Size Total Text | 217800 Sqft |
Rooms
| Level | Type | Length | Width | Dimensions |
|---|---|---|---|---|
| Lower Level | Living Room | 18 ft ,5 in | 14 ft ,6 in | 18 ft ,5 in x 14 ft ,6 in |
| Lower Level | Bedroom 4 | 11 ft ,1 in | 9 ft ,6 in | 11 ft ,1 in x 9 ft ,6 in |
| Lower Level | Bedroom 5 | 12 ft ,5 in | 8 ft ,6 in | 12 ft ,5 in x 8 ft ,6 in |
| Lower Level | Bedroom 6 | 9 ft ,5 in | 8 ft ,6 in | 9 ft ,5 in x 8 ft ,6 in |
| Lower Level | Kitchen | 19 ft ,8 in | 10 ft | 19 ft ,8 in x 10 ft |
| Main Level | Kitchen | 11 ft ,4 in | 8 ft ,1 in | 11 ft ,4 in x 8 ft ,1 in |
| Main Level | Dining Room | 12 ft | 11 ft | 12 ft x 11 ft |
| Main Level | Eating Area | 11 ft ,4 in | 8 ft ,2 in | 11 ft ,4 in x 8 ft ,2 in |
| Main Level | Living Room | 19 ft ,4 in | 15 ft ,5 in | 19 ft ,4 in x 15 ft ,5 in |
| Main Level | Primary Bedroom | 12 ft ,6 in | 11 ft ,2 in | 12 ft ,6 in x 11 ft ,2 in |
| Main Level | Bedroom 2 | 11 ft ,2 in | 10 ft | 11 ft ,2 in x 10 ft |
| Main Level | Bedroom 3 | 10 ft | 9 ft | 10 ft x 9 ft |
https://www.realtor.ca/real-estate/28326201/42505-yale-road-greendale-sardis-greendale


