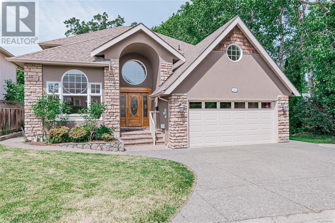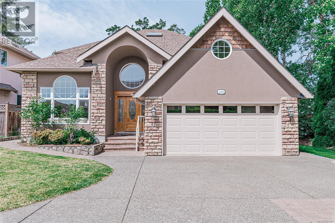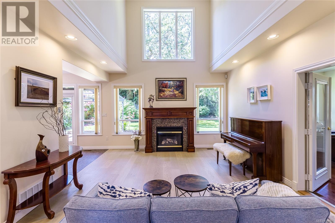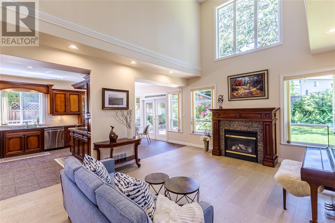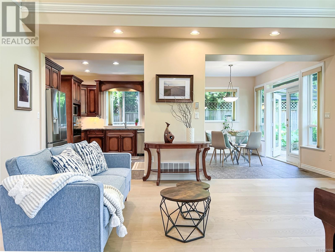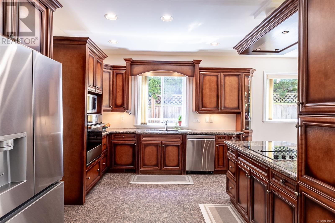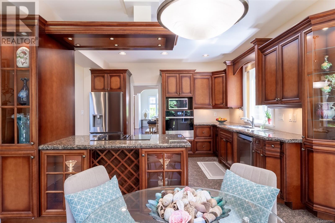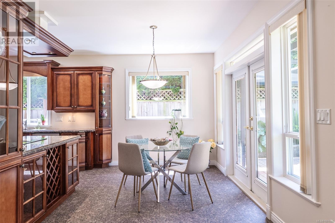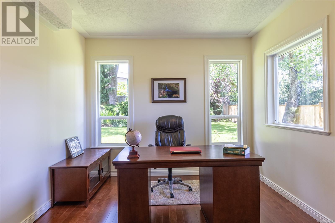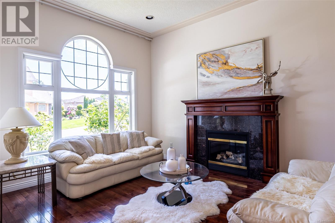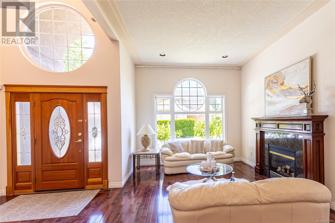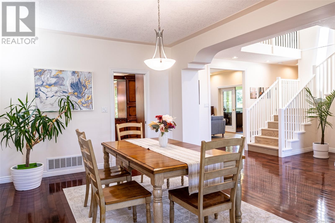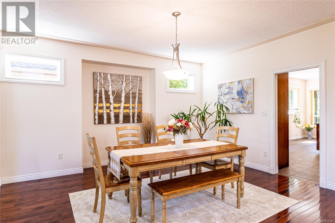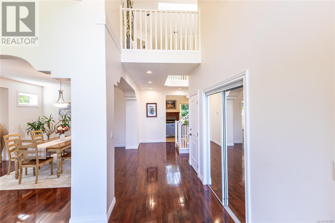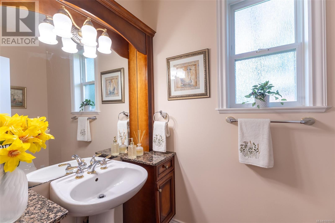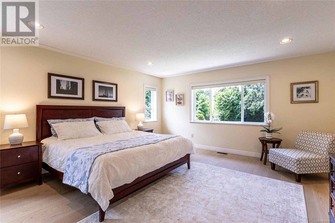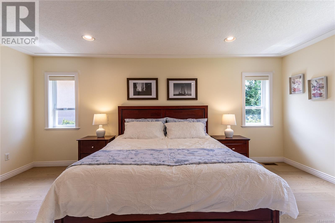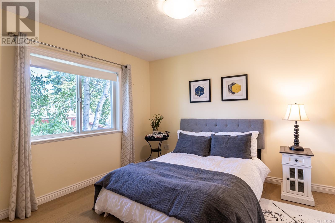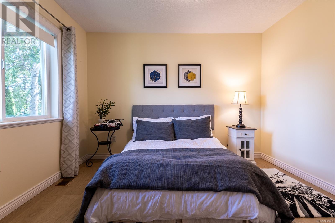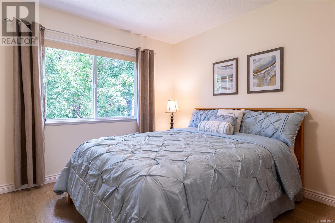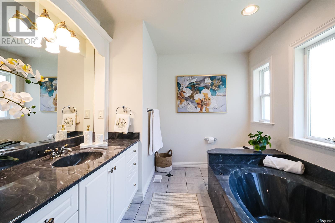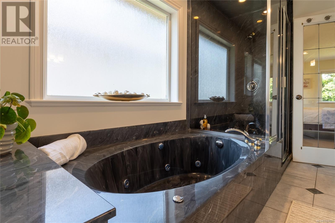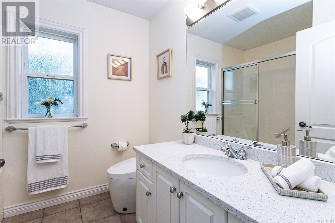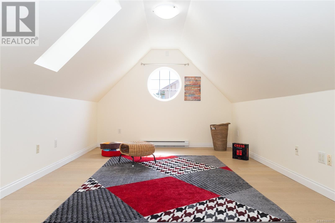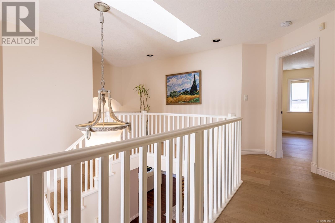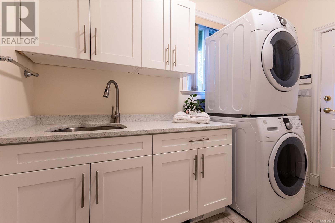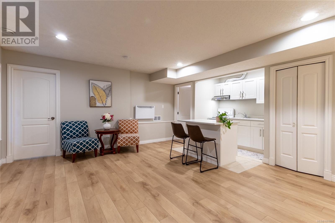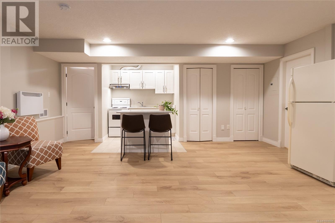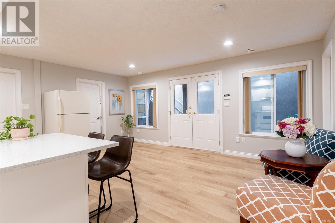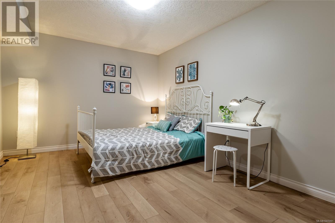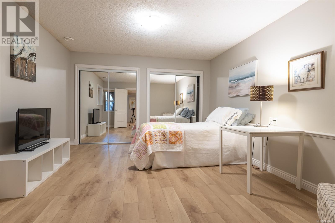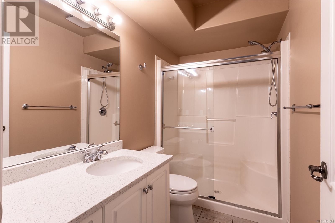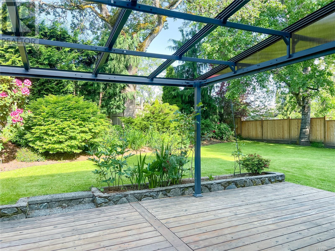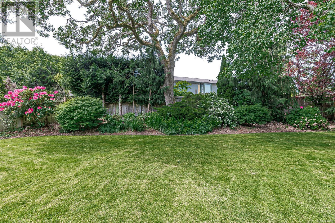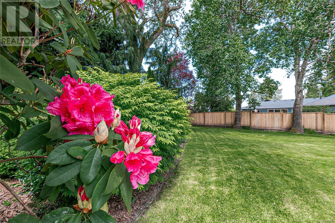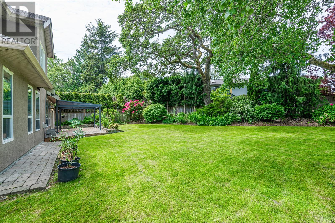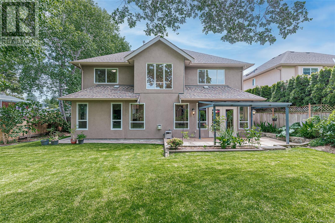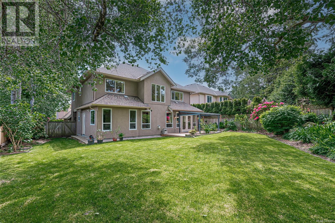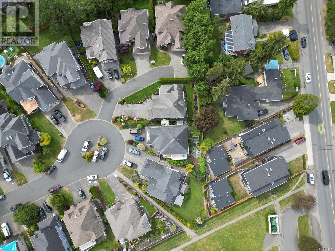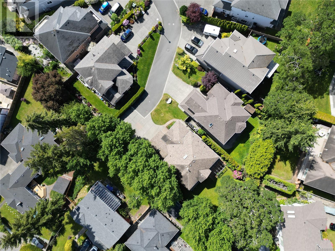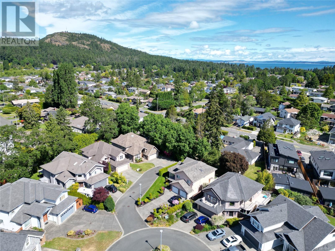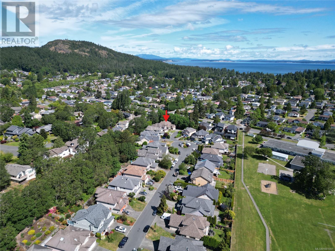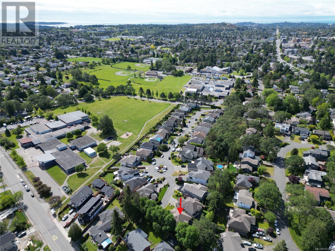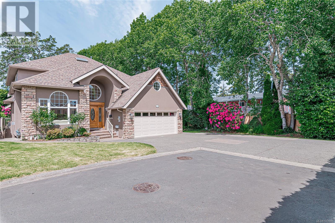5 Bedroom
4 Bathroom
4,687 ft2
Fireplace
Air Conditioned
Forced Air, Heat Pump
$1,949,000
Lambrick Meadows – an impressive 29 home development close to Rec-Centre & all levels of schools including Lambrick High, Torquary Elementary, Gordon Head Middle & University of Victoria. Situated at the end of a private driveway on the cul-de-sec. This gorgeous 2002 custom built - likely is the grandest & biggest home in this quality development and offers up to 4 bdrms on the upper floor with a self-contained 2-bdrm accommodation on the lower level. On the main level you will find the over-height formal living rm/dining area & the dramatic family rm with 18 ft ceilings next to the office and the dream kitchen with spacious eating area, both with access to the fabulous outdoor spaces & fenced in west facing rear yard. Many extras including heat pump, two gas fireplaces, updated flooring & appliances and and crawl space storage. (id:46156)
Property Details
|
MLS® Number
|
1001091 |
|
Property Type
|
Single Family |
|
Neigbourhood
|
Gordon Head |
|
Community Features
|
Pets Allowed, Family Oriented |
|
Features
|
Irregular Lot Size |
|
Parking Space Total
|
3 |
|
Plan
|
Vis5073 |
|
Structure
|
Patio(s) |
Building
|
Bathroom Total
|
4 |
|
Bedrooms Total
|
5 |
|
Constructed Date
|
2002 |
|
Cooling Type
|
Air Conditioned |
|
Fireplace Present
|
Yes |
|
Fireplace Total
|
2 |
|
Heating Fuel
|
Electric, Natural Gas |
|
Heating Type
|
Forced Air, Heat Pump |
|
Size Interior
|
4,687 Ft2 |
|
Total Finished Area
|
4205 Sqft |
|
Type
|
House |
Land
|
Acreage
|
No |
|
Size Irregular
|
9221 |
|
Size Total
|
9221 Sqft |
|
Size Total Text
|
9221 Sqft |
|
Zoning Type
|
Residential |
Rooms
| Level |
Type |
Length |
Width |
Dimensions |
|
Second Level |
Bathroom |
|
|
4-Piece |
|
Second Level |
Primary Bedroom |
|
|
13' x 15' |
|
Second Level |
Bonus Room |
|
|
12' x 11' |
|
Second Level |
Ensuite |
|
|
4-Piece |
|
Second Level |
Bedroom |
|
|
14' x 11' |
|
Second Level |
Bedroom |
|
|
11' x 11' |
|
Lower Level |
Porch |
|
|
18' x 7' |
|
Lower Level |
Storage |
|
|
20' x 14' |
|
Lower Level |
Storage |
|
|
16' x 11' |
|
Main Level |
Laundry Room |
|
|
11' x 7' |
|
Main Level |
Family Room |
|
|
18' x 14' |
|
Main Level |
Eating Area |
|
|
13' x 9' |
|
Main Level |
Bathroom |
|
|
2-Piece |
|
Main Level |
Kitchen |
|
|
13' x 12' |
|
Main Level |
Office |
|
|
16' x 11' |
|
Main Level |
Porch |
|
|
6' x 7' |
|
Main Level |
Dining Room |
|
|
16' x 13' |
|
Main Level |
Living Room |
|
|
15' x 12' |
|
Main Level |
Patio |
|
|
20' x 14' |
|
Additional Accommodation |
Bathroom |
|
|
X |
|
Additional Accommodation |
Kitchen |
|
|
13' x 8' |
|
Additional Accommodation |
Bedroom |
|
|
15' x 11' |
|
Additional Accommodation |
Bedroom |
|
|
16' x 13' |
https://www.realtor.ca/real-estate/28381430/4252-oakview-close-saanich-gordon-head


