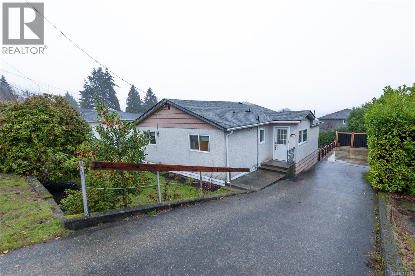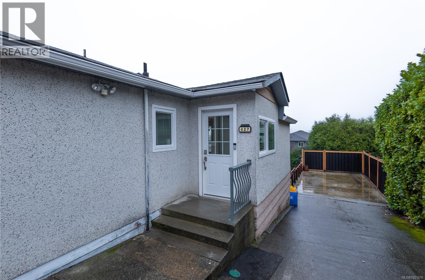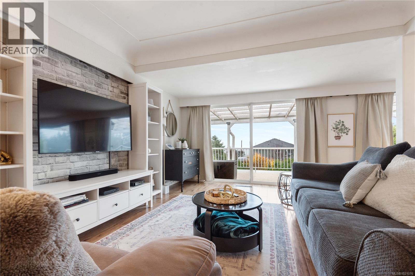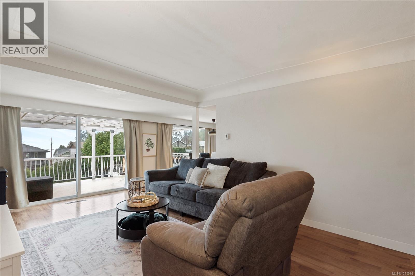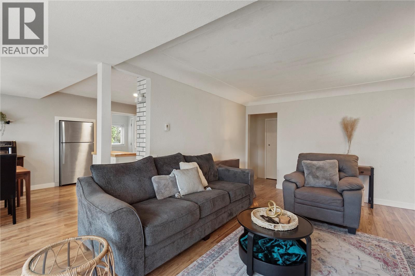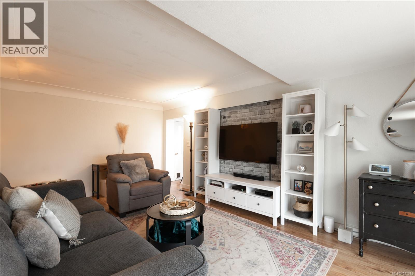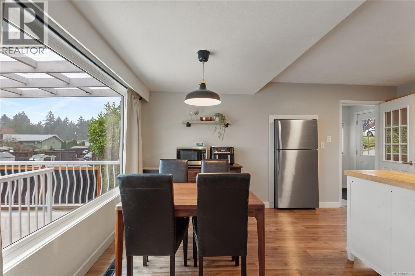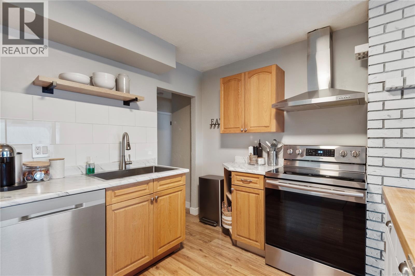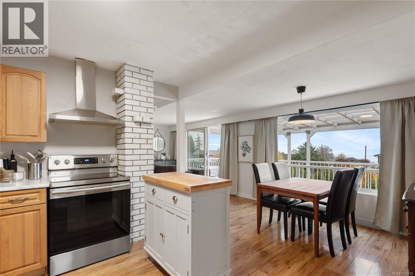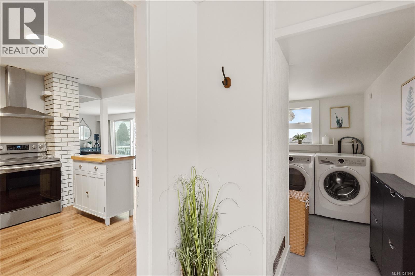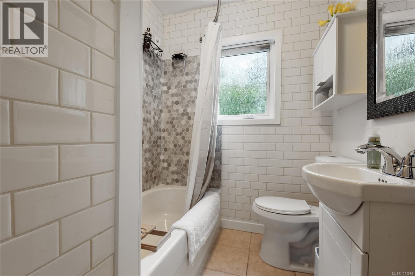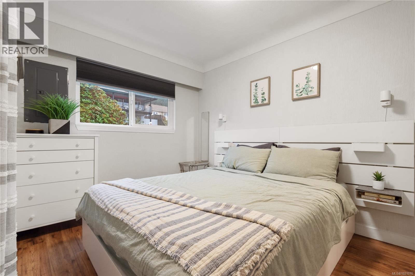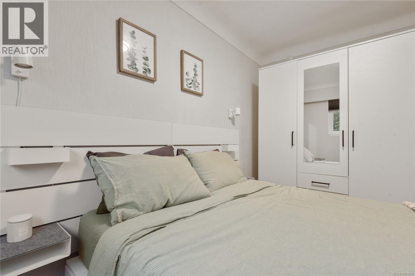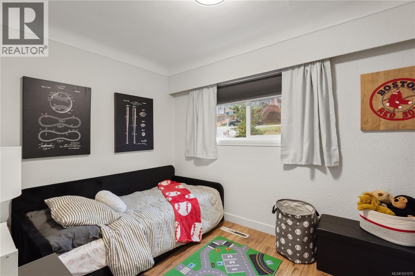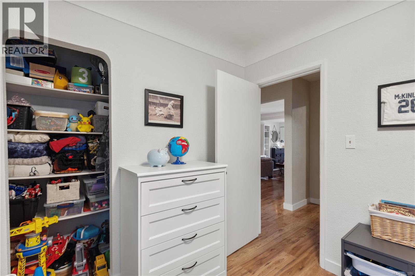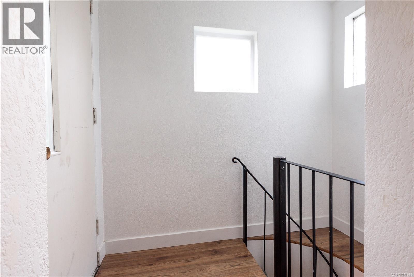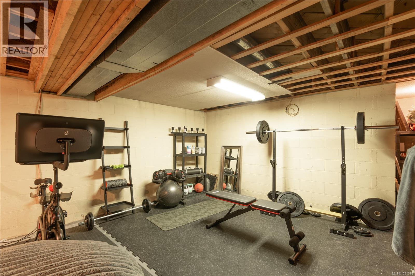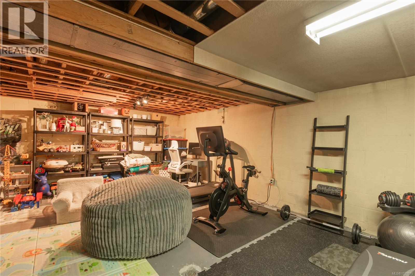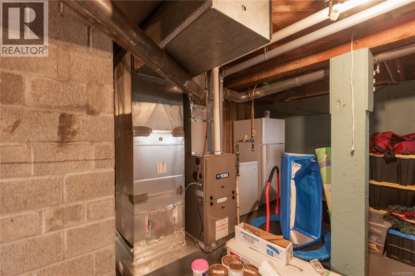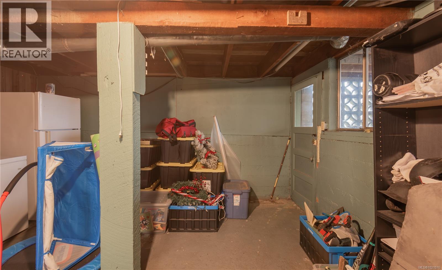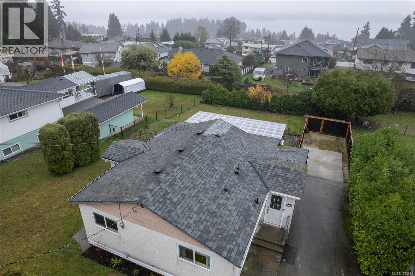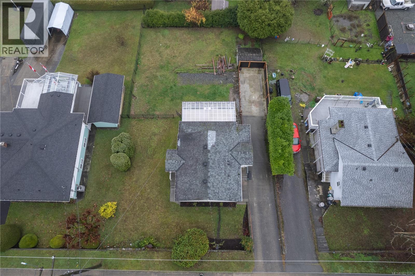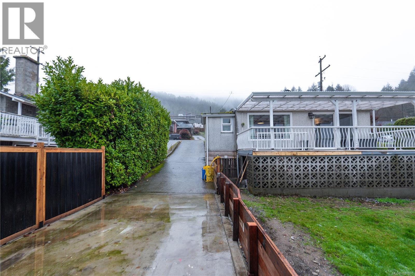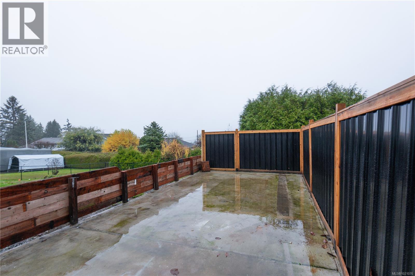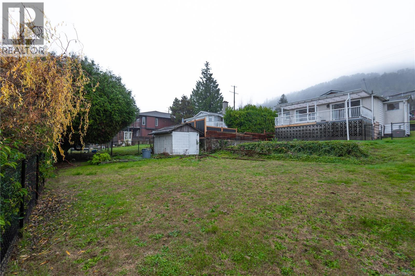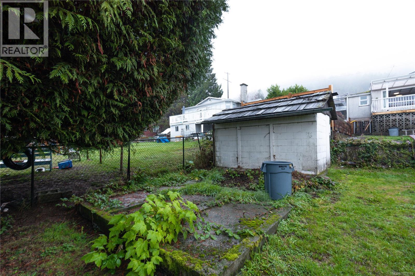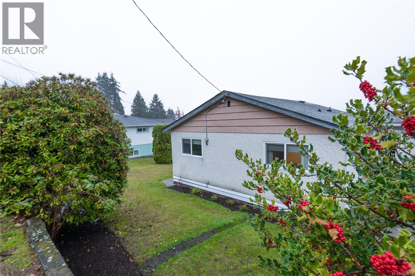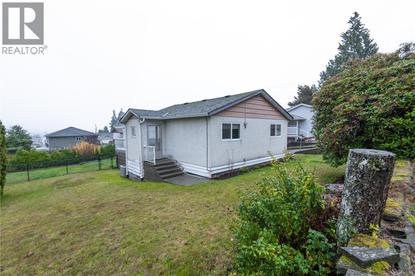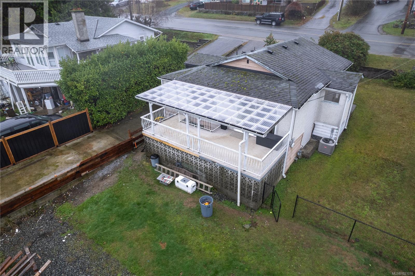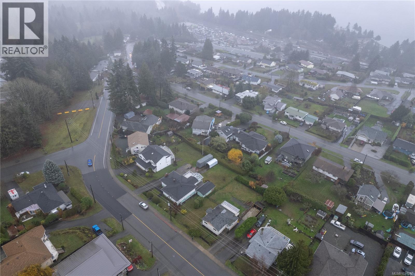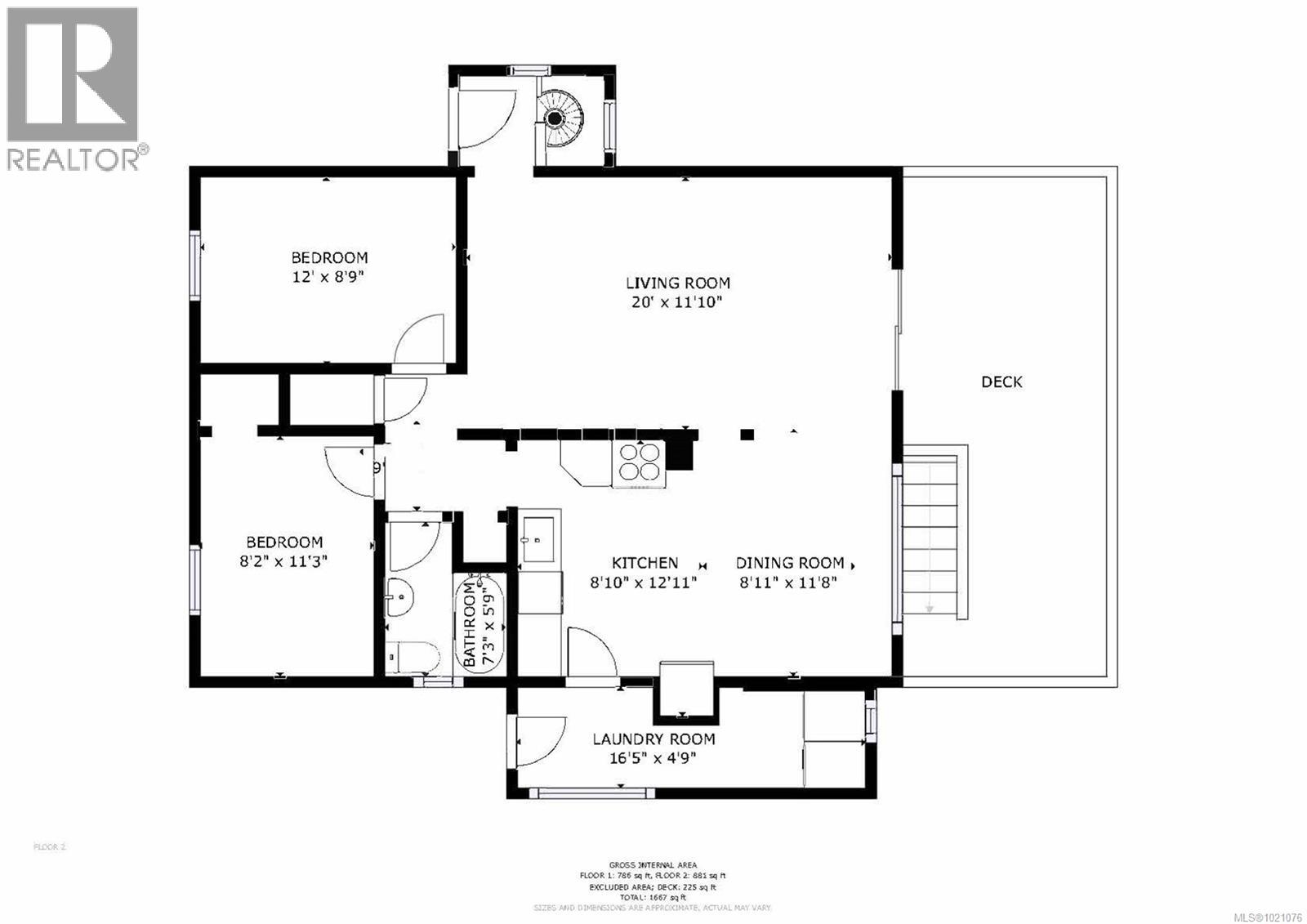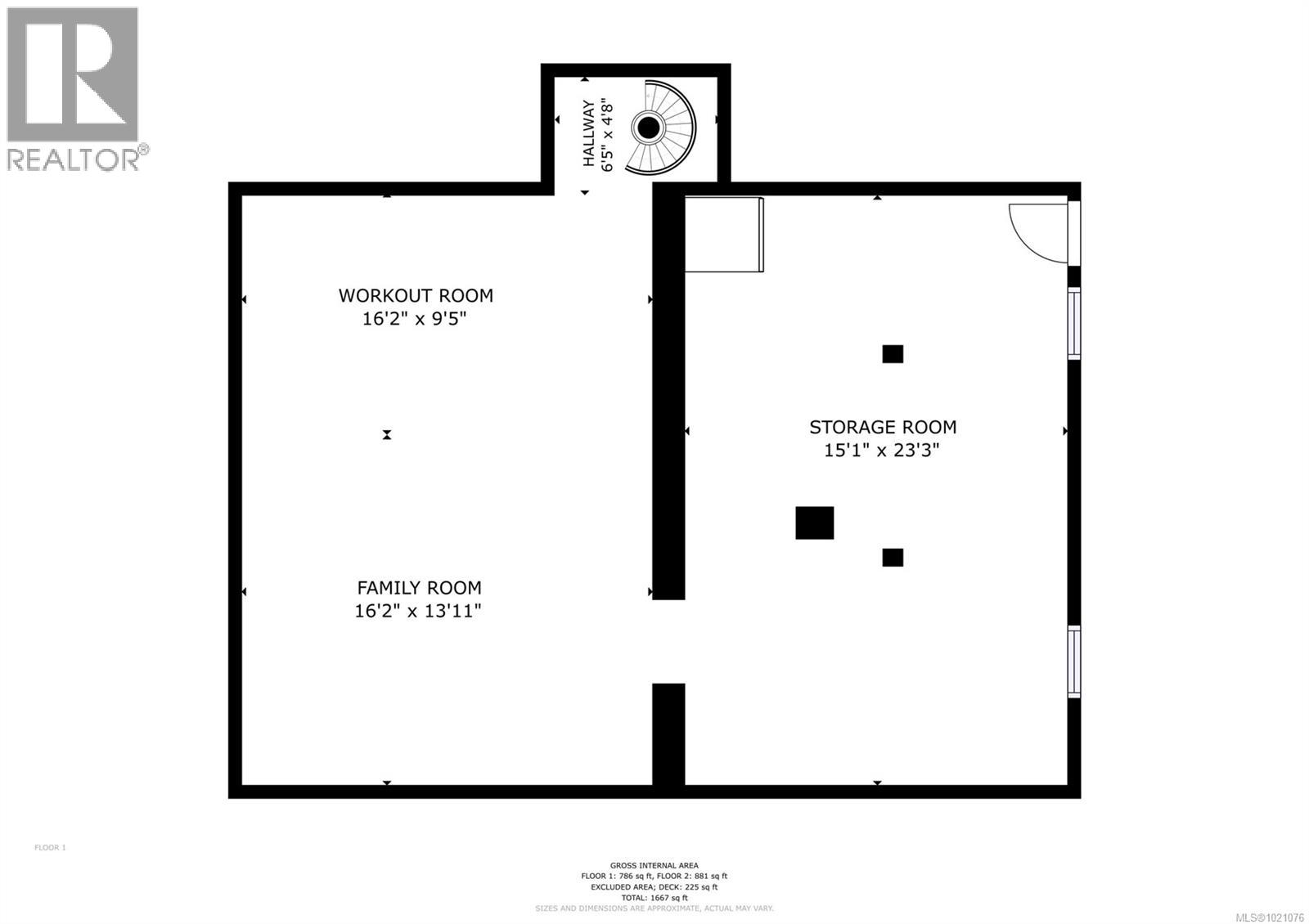2 Bedroom
1 Bathroom
1,317 ft2
Air Conditioned
Heat Pump
$599,000
Welcome to 427 Davis Rd, Ladysmith — a well-maintained 2-level home offering ocean and mountain views, modern upgrades, and a fantastic location close to all amenities. Set on a fenced 0.2-acre property, this 1,667 sq ft residence provides comfortable living with thoughtful updates throughout. The main level features a bright living room with deck access where you can take in the scenic views, a dining area, and a well-appointed kitchen. Down the hall are the primary bedroom, a second bedroom, a 4-piece bathroom, and a conveniently located laundry room. A charming spiral staircase leads to the lower level, where you’ll find a spacious family room, a dedicated workout room, and a large storage room with direct access to the backyard—perfect for hobbies, gatherings, or extra living space. This home has been well cared for with many key updates, including newer appliances, a high-efficiency natural gas furnace (2017), air conditioning (2022), new electrical panel and breakers (2022), roof replaced in 2010, and a sewer line upgrade with PVC piping (2014) for peace of mind. Located just minutes from Ladysmith’s shops, schools, and services, and only two blocks from the Heart Lake trail, this property offers the ideal blend of convenience and outdoor lifestyle. Truly a wonderful opportunity to own a well-updated home with stunning views in a sought-after location. (id:46156)
Property Details
|
MLS® Number
|
1021076 |
|
Property Type
|
Single Family |
|
Neigbourhood
|
Ladysmith |
|
Features
|
Other |
|
Parking Space Total
|
2 |
|
View Type
|
Mountain View, Ocean View |
Building
|
Bathroom Total
|
1 |
|
Bedrooms Total
|
2 |
|
Constructed Date
|
1948 |
|
Cooling Type
|
Air Conditioned |
|
Heating Fuel
|
Natural Gas |
|
Heating Type
|
Heat Pump |
|
Size Interior
|
1,317 Ft2 |
|
Total Finished Area
|
1317 Sqft |
|
Type
|
House |
Land
|
Access Type
|
Road Access |
|
Acreage
|
No |
|
Size Irregular
|
8625 |
|
Size Total
|
8625 Sqft |
|
Size Total Text
|
8625 Sqft |
|
Zoning Description
|
Town Of Ladysmith R-1 |
|
Zoning Type
|
Residential |
Rooms
| Level |
Type |
Length |
Width |
Dimensions |
|
Lower Level |
Storage |
|
|
15'1 x 23'3 |
|
Lower Level |
Gym |
|
|
16'2 x 9'5 |
|
Lower Level |
Family Room |
|
|
16'2 x 13'11 |
|
Main Level |
Primary Bedroom |
12 ft |
|
12 ft x Measurements not available |
|
Main Level |
Bedroom |
|
|
8'2 x 11'3 |
|
Main Level |
Bathroom |
|
|
7'3 x 5'9 |
|
Main Level |
Laundry Room |
|
|
16'5 x 4'9 |
|
Main Level |
Dining Room |
|
|
8'11 x 11'8 |
|
Main Level |
Kitchen |
|
|
8'10 x 12'11 |
|
Main Level |
Living Room |
20 ft |
|
20 ft x Measurements not available |
https://www.realtor.ca/real-estate/29143786/427-davis-rd-ladysmith-ladysmith


