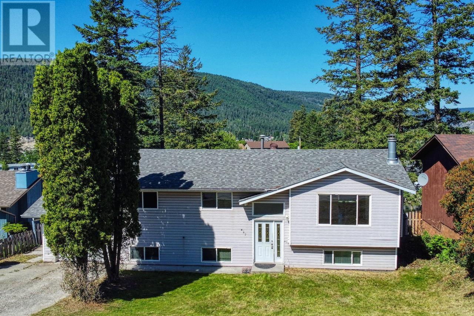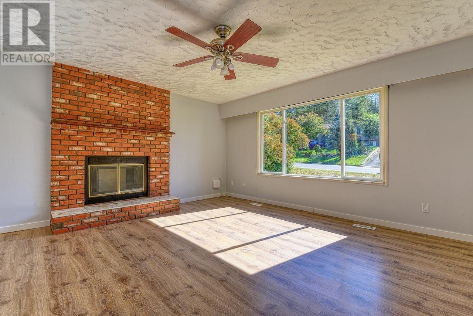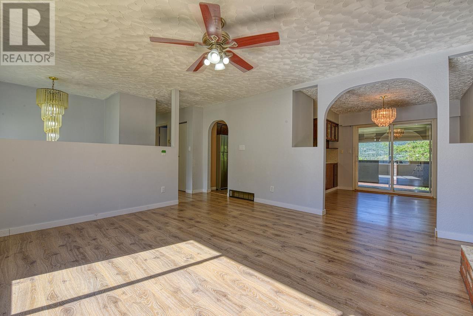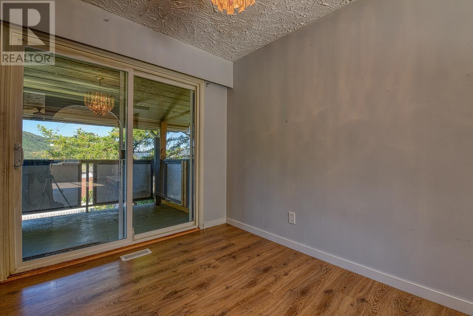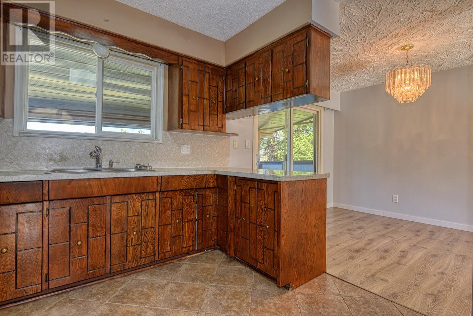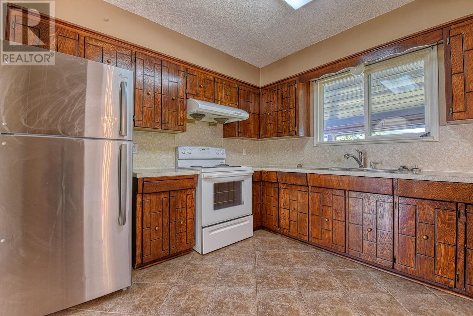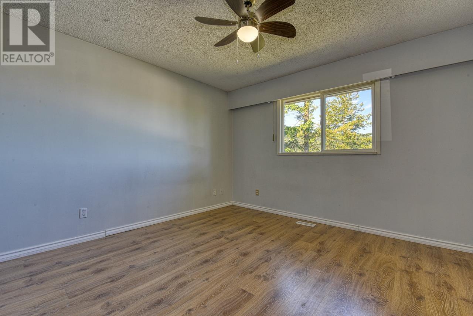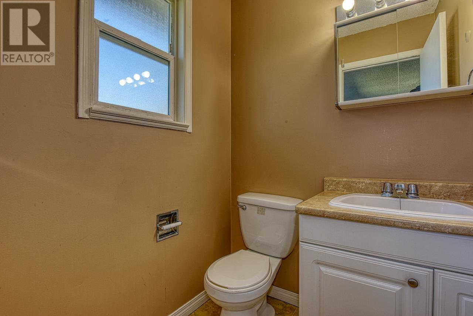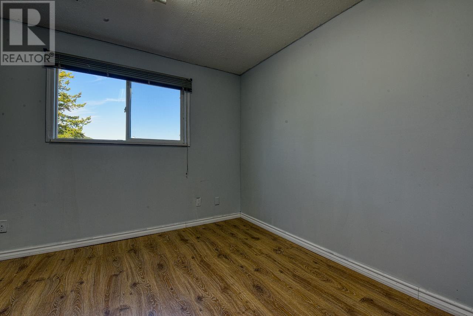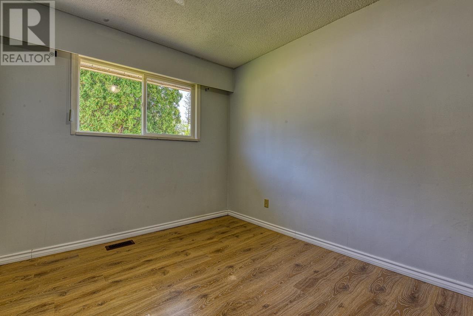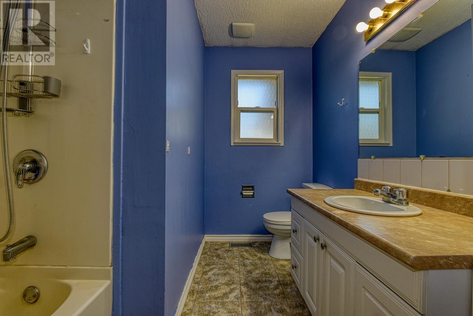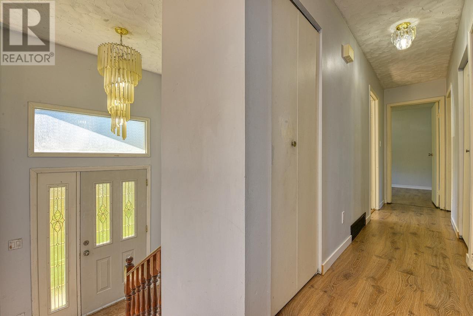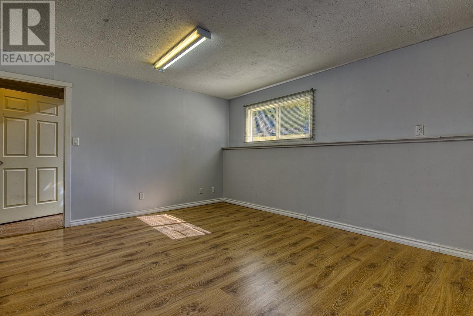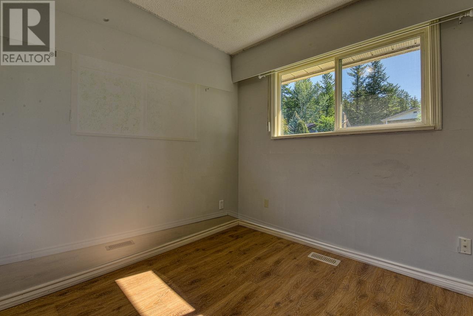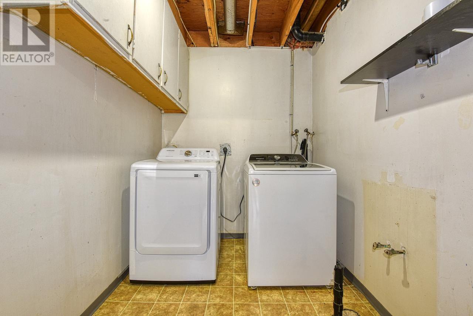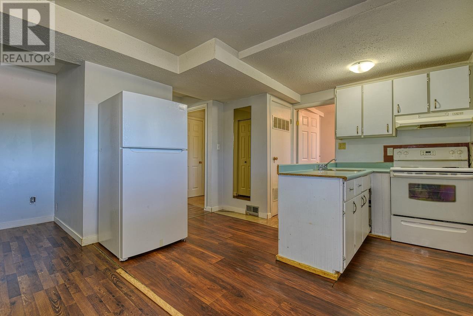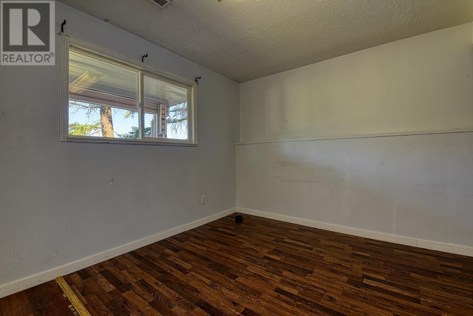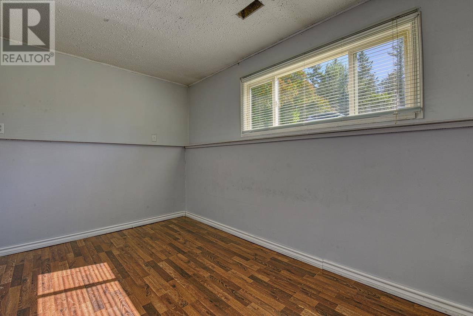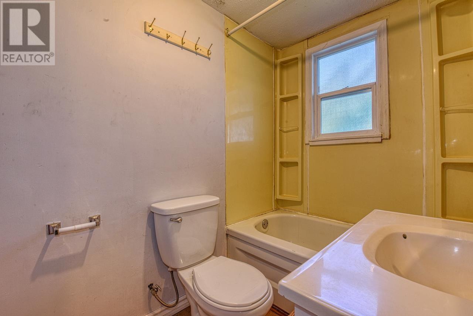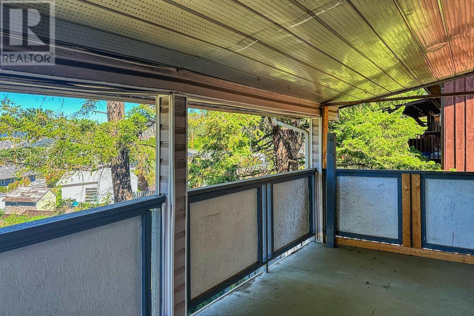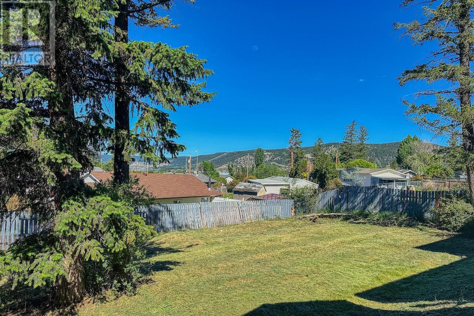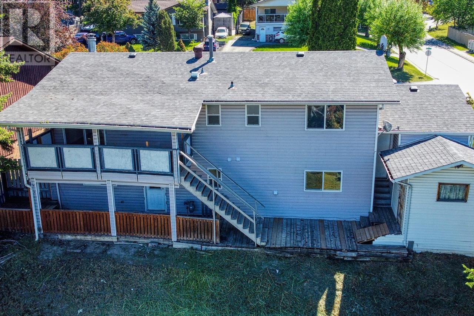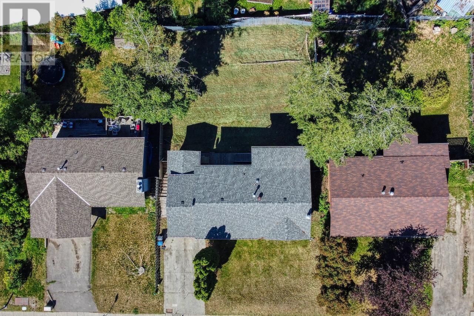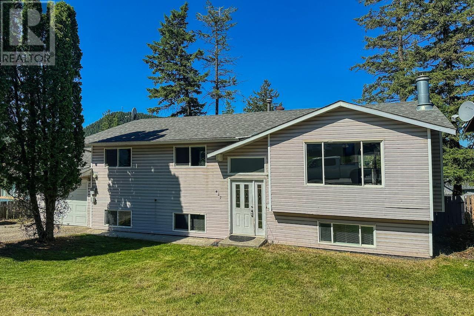5 Bedroom
3 Bathroom
2,200 ft2
Split Level Entry
Fireplace
Forced Air
$407,000
Nothing but VALUE in this well-designed 5-bedroom home, offering unbeatable efficiency with flexibility. Featuring a fully self-contained 1-bedroom in-law suite, it’s perfect for added income, extended family, or investment potential. The main home makes smart use of space with a thoughtful layout, while the private suite—with its own separate entrance makes for an easy, no hassle rental. Bonus attached garage is awesome for extra storage & everyday convenience. This is a property packed with potential & loads of options! Check it out! (id:46156)
Property Details
|
MLS® Number
|
R3013101 |
|
Property Type
|
Single Family |
|
View Type
|
View |
Building
|
Bathroom Total
|
3 |
|
Bedrooms Total
|
5 |
|
Appliances
|
Washer/dryer Combo, Refrigerator, Stove |
|
Architectural Style
|
Split Level Entry |
|
Basement Development
|
Finished |
|
Basement Type
|
Full (finished) |
|
Constructed Date
|
1979 |
|
Construction Style Attachment
|
Detached |
|
Exterior Finish
|
Vinyl Siding |
|
Fireplace Present
|
Yes |
|
Fireplace Total
|
1 |
|
Foundation Type
|
Concrete Perimeter |
|
Heating Fuel
|
Natural Gas |
|
Heating Type
|
Forced Air |
|
Roof Material
|
Asphalt Shingle |
|
Roof Style
|
Conventional |
|
Stories Total
|
2 |
|
Size Interior
|
2,200 Ft2 |
|
Type
|
House |
|
Utility Water
|
Municipal Water |
Parking
Land
|
Acreage
|
No |
|
Size Irregular
|
8400 |
|
Size Total
|
8400 Sqft |
|
Size Total Text
|
8400 Sqft |
Rooms
| Level |
Type |
Length |
Width |
Dimensions |
|
Basement |
Recreational, Games Room |
20 ft |
12 ft ,8 in |
20 ft x 12 ft ,8 in |
|
Basement |
Laundry Room |
11 ft ,6 in |
6 ft |
11 ft ,6 in x 6 ft |
|
Basement |
Bedroom 4 |
11 ft ,6 in |
11 ft |
11 ft ,6 in x 11 ft |
|
Basement |
Family Room |
8 ft ,5 in |
16 ft ,5 in |
8 ft ,5 in x 16 ft ,5 in |
|
Basement |
Kitchen |
6 ft ,6 in |
5 ft ,3 in |
6 ft ,6 in x 5 ft ,3 in |
|
Basement |
Bedroom 5 |
14 ft ,1 in |
8 ft |
14 ft ,1 in x 8 ft |
|
Lower Level |
Foyer |
6 ft ,6 in |
3 ft ,4 in |
6 ft ,6 in x 3 ft ,4 in |
|
Main Level |
Living Room |
14 ft ,1 in |
15 ft ,3 in |
14 ft ,1 in x 15 ft ,3 in |
|
Main Level |
Dining Room |
11 ft ,3 in |
8 ft ,1 in |
11 ft ,3 in x 8 ft ,1 in |
|
Main Level |
Kitchen |
10 ft ,6 in |
11 ft ,3 in |
10 ft ,6 in x 11 ft ,3 in |
|
Main Level |
Bedroom 2 |
8 ft ,1 in |
8 ft ,1 in |
8 ft ,1 in x 8 ft ,1 in |
|
Main Level |
Bedroom 3 |
8 ft ,1 in |
12 ft ,5 in |
8 ft ,1 in x 12 ft ,5 in |
|
Main Level |
Primary Bedroom |
12 ft ,6 in |
12 ft ,5 in |
12 ft ,6 in x 12 ft ,5 in |
https://www.realtor.ca/real-estate/28440805/427-midnight-drive-williams-lake


