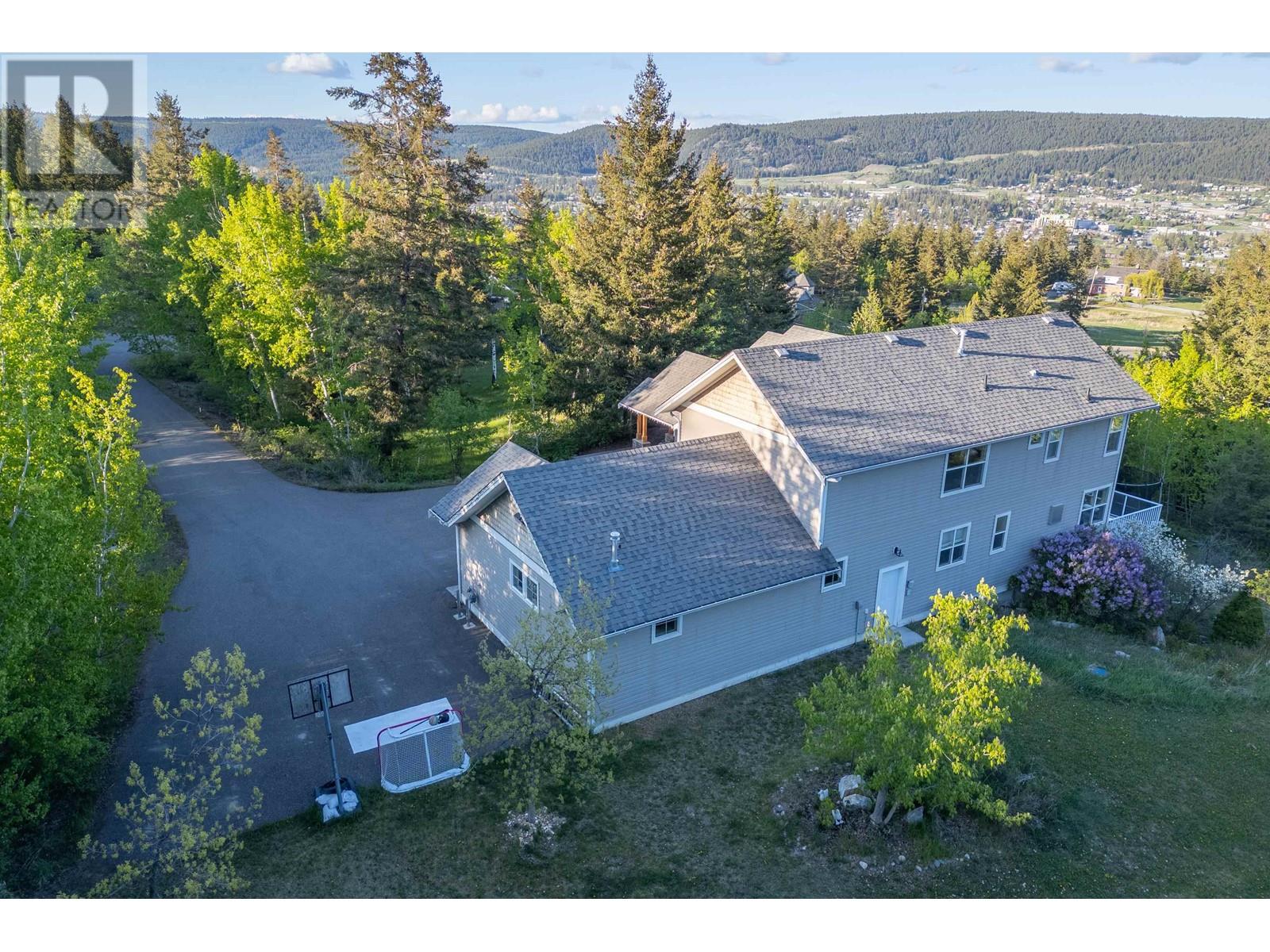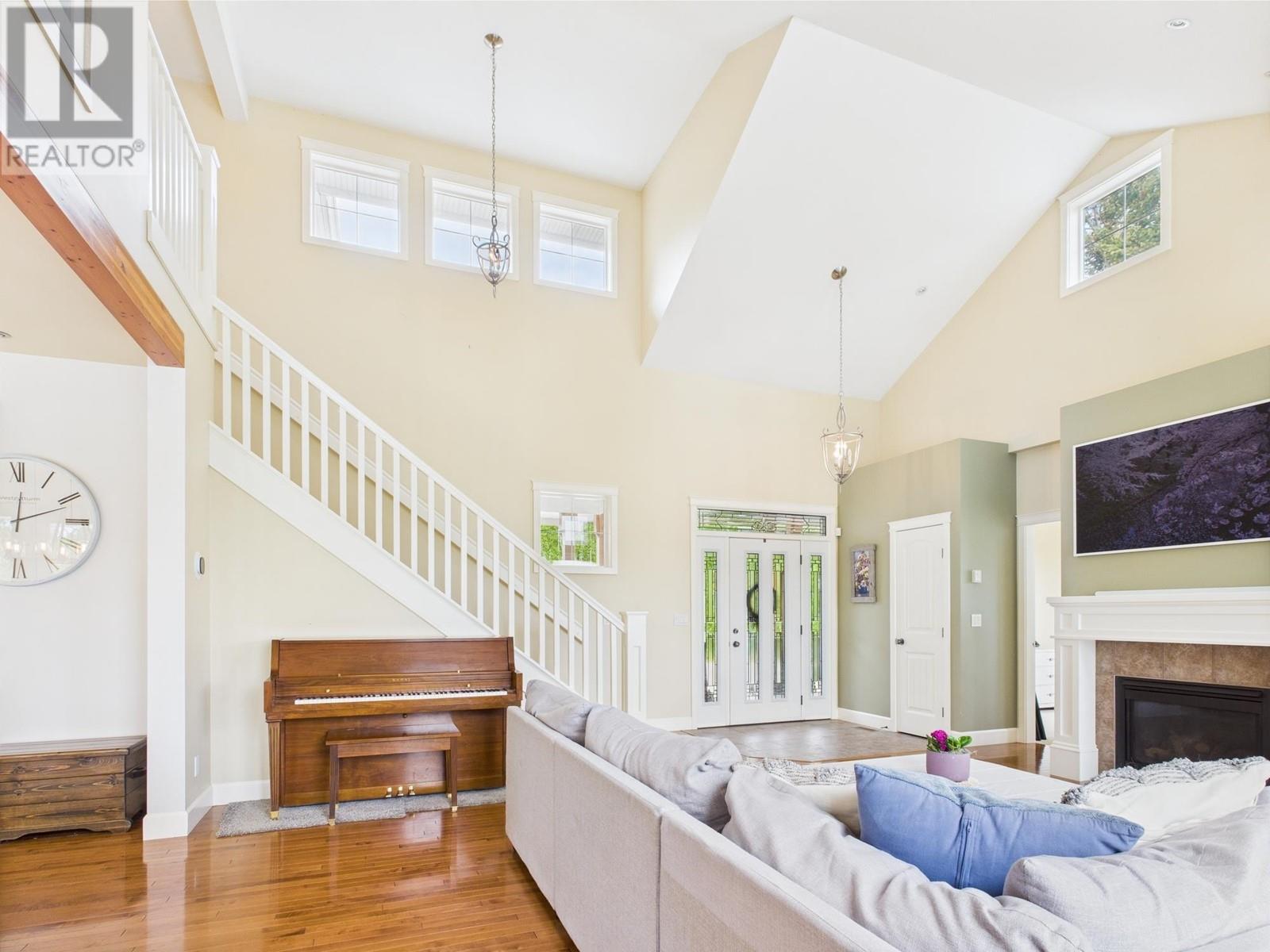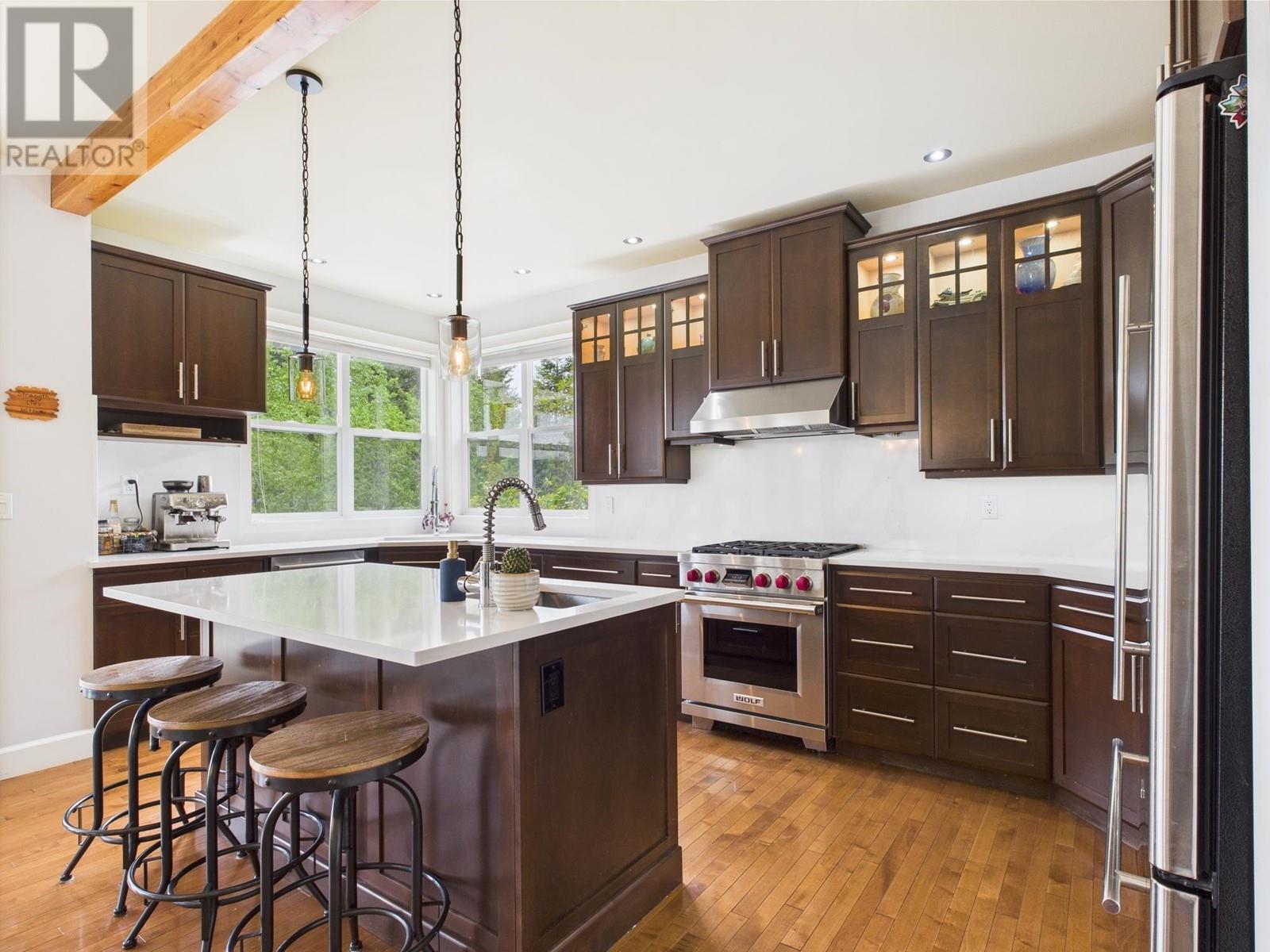5 Bedroom
4 Bathroom
3,970 ft2
Central Air Conditioning
Forced Air
Acreage
$1,145,000
* PREC - Personal Real Estate Corporation. Welcome to your dream home! Nestled on a beautifully landscaped 1.99-acre lot, this stunning executive residence offers a rare blend of privacy, elegance, and accessibility. With 5 bedrooms and 4 bathrooms, this home is designed to meet the needs of families while providing upscale comfort. Step inside to discover a thoughtfully designed interior with ample natural light throughout. The gourmet kitchen is a chef’s dream, equipped with top-tier appliances, stone countertops, and custom cabinetry. Whether you're entertaining guests in the open living spaces or relaxing in the serene outdoor areas, every detail has been considered. (id:46156)
Property Details
|
MLS® Number
|
R3008366 |
|
Property Type
|
Single Family |
|
View Type
|
View |
Building
|
Bathroom Total
|
4 |
|
Bedrooms Total
|
5 |
|
Appliances
|
Washer, Dryer, Refrigerator, Stove, Dishwasher |
|
Basement Development
|
Finished |
|
Basement Type
|
N/a (finished) |
|
Constructed Date
|
2005 |
|
Construction Style Attachment
|
Detached |
|
Cooling Type
|
Central Air Conditioning |
|
Fire Protection
|
Security System |
|
Foundation Type
|
Concrete Perimeter |
|
Heating Fuel
|
Natural Gas |
|
Heating Type
|
Forced Air |
|
Roof Material
|
Asphalt Shingle |
|
Roof Style
|
Conventional |
|
Stories Total
|
3 |
|
Size Interior
|
3,970 Ft2 |
|
Type
|
House |
|
Utility Water
|
Drilled Well |
Parking
Land
|
Acreage
|
Yes |
|
Size Irregular
|
1.99 |
|
Size Total
|
1.99 Ac |
|
Size Total Text
|
1.99 Ac |
Rooms
| Level |
Type |
Length |
Width |
Dimensions |
|
Above |
Primary Bedroom |
15 ft ,3 in |
12 ft ,1 in |
15 ft ,3 in x 12 ft ,1 in |
|
Above |
Bedroom 3 |
12 ft ,1 in |
11 ft ,8 in |
12 ft ,1 in x 11 ft ,8 in |
|
Above |
Bedroom 4 |
11 ft ,9 in |
13 ft ,6 in |
11 ft ,9 in x 13 ft ,6 in |
|
Basement |
Family Room |
21 ft ,4 in |
20 ft ,1 in |
21 ft ,4 in x 20 ft ,1 in |
|
Basement |
Bedroom 5 |
12 ft ,1 in |
14 ft ,1 in |
12 ft ,1 in x 14 ft ,1 in |
|
Main Level |
Kitchen |
18 ft ,2 in |
9 ft ,6 in |
18 ft ,2 in x 9 ft ,6 in |
|
Main Level |
Dining Room |
12 ft ,6 in |
13 ft ,6 in |
12 ft ,6 in x 13 ft ,6 in |
|
Main Level |
Living Room |
22 ft ,6 in |
17 ft ,6 in |
22 ft ,6 in x 17 ft ,6 in |
|
Main Level |
Bedroom 2 |
10 ft ,1 in |
10 ft ,2 in |
10 ft ,1 in x 10 ft ,2 in |
https://www.realtor.ca/real-estate/28379693/427-woodland-drive-williams-lake














































