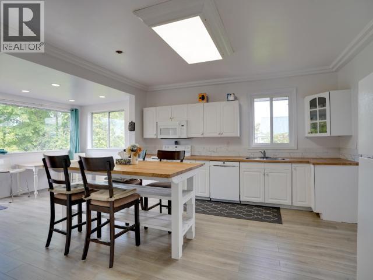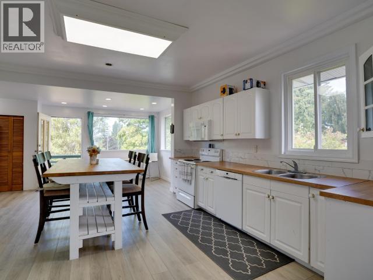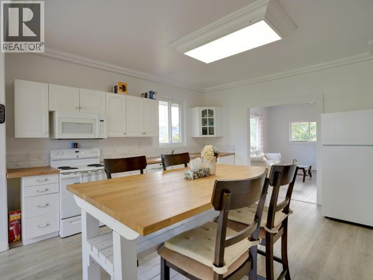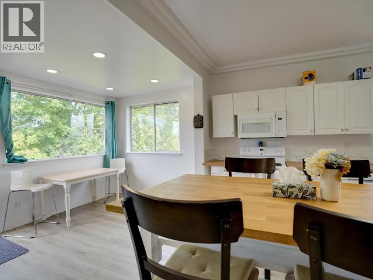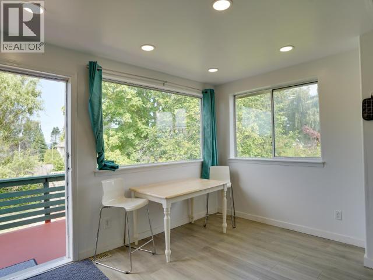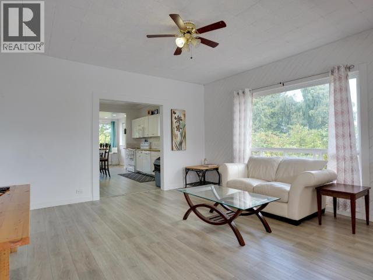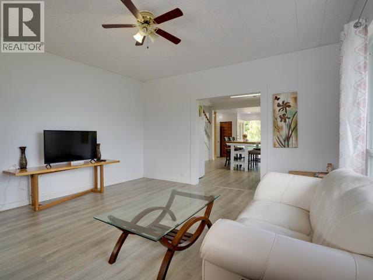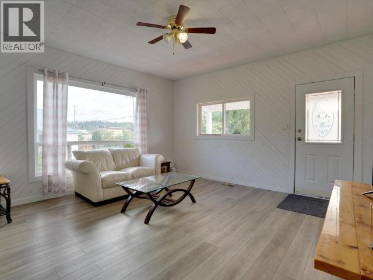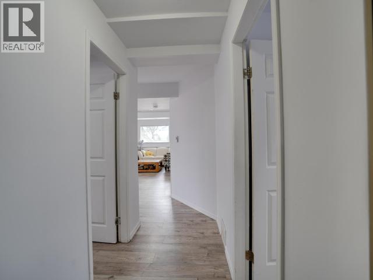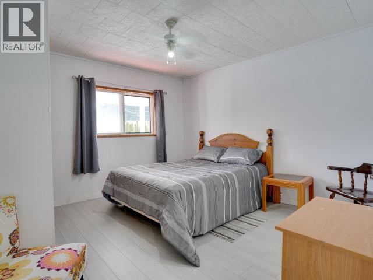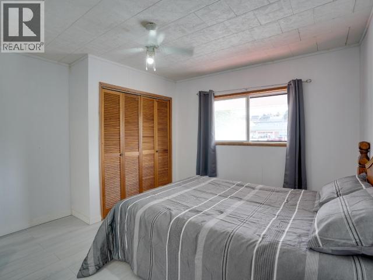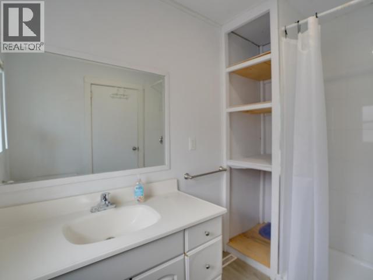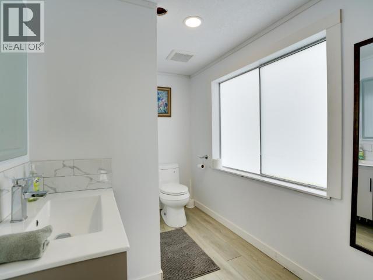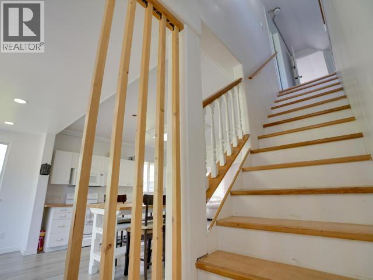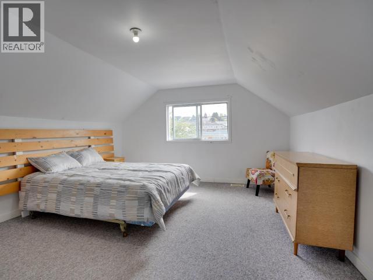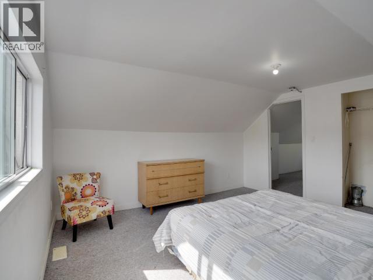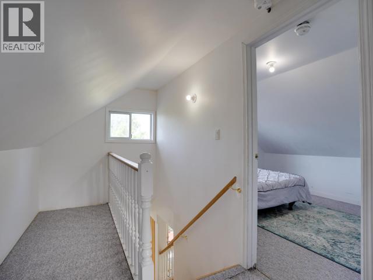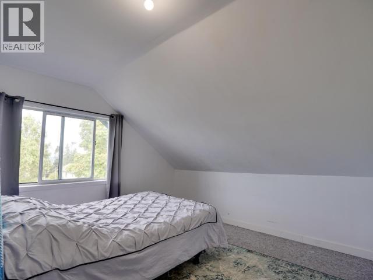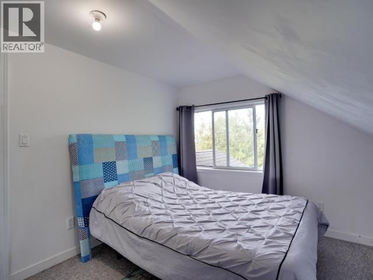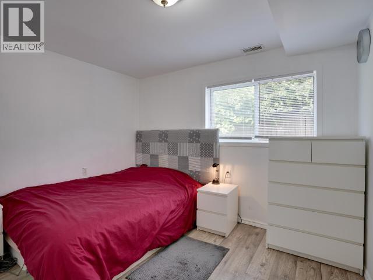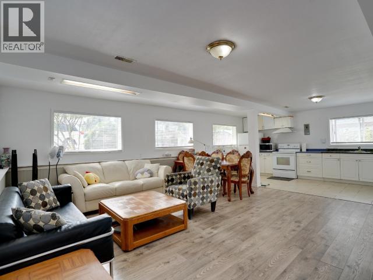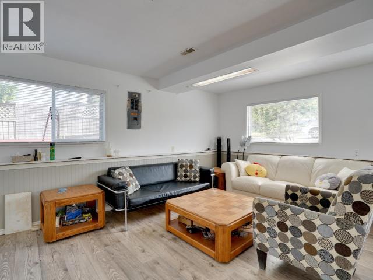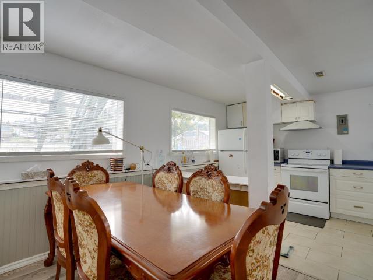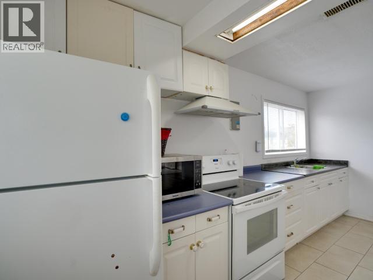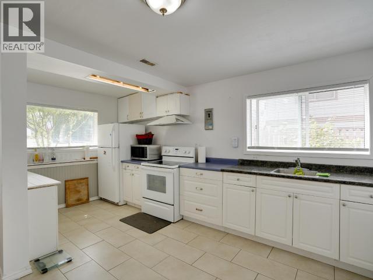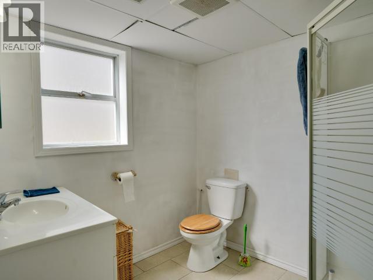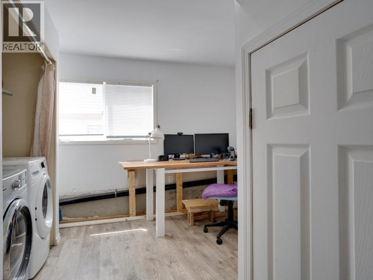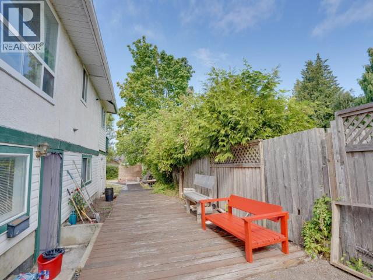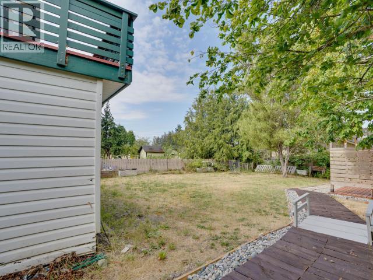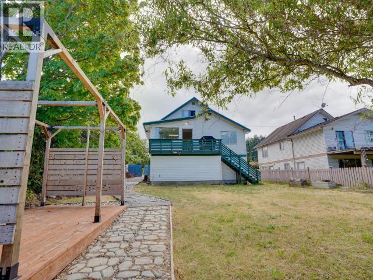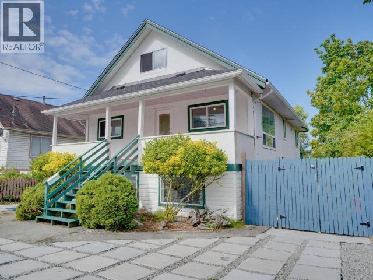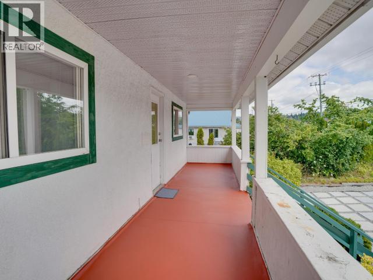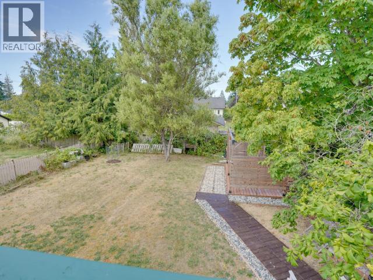4279 Joyce Ave Powell River, British Columbia V8A 2Z9
5 Bedroom
3 Bathroom
2,523 ft2
Forced Air
Garden Area
$549,000
This bright and cheerful home with incredible location hits all of the high notes. 5 bedrooms and 3 baths with glorious natural light throughout. A walk out basement with kitchen and living area offers extended family options. There is a nice backyard with pergola for family gatherings. The front yard is easy maintenance with new concrete and hand formed pavers. Sit on the front veranda and watch the world pass by, or slip out back onto that deck be amazed at our famous Powell River sunsets. You can walk anywhere from this location! (id:46156)
Property Details
| MLS® Number | 19167 |
| Property Type | Single Family |
| Amenities Near By | Shopping |
| Community Features | Family Oriented |
| Features | Central Location |
Building
| Bathroom Total | 3 |
| Bedrooms Total | 5 |
| Construction Style Attachment | Detached |
| Heating Fuel | Natural Gas |
| Heating Type | Forced Air |
| Size Interior | 2,523 Ft2 |
| Type | House |
Parking
| Open |
Land
| Access Type | Easy Access |
| Acreage | No |
| Land Amenities | Shopping |
| Landscape Features | Garden Area |
| Size Irregular | 8276 |
| Size Total | 8276 Sqft |
| Size Total Text | 8276 Sqft |
Rooms
| Level | Type | Length | Width | Dimensions |
|---|---|---|---|---|
| Above | Bedroom | 12 ft ,8 in | 13 ft ,11 in | 12 ft ,8 in x 13 ft ,11 in |
| Above | Bedroom | 7 ft ,8 in | 11 ft ,3 in | 7 ft ,8 in x 11 ft ,3 in |
| Basement | Kitchen | 8 ft ,8 in | 15 ft ,8 in | 8 ft ,8 in x 15 ft ,8 in |
| Basement | 3pc Bathroom | Measurements not available | ||
| Basement | Bedroom | 8 ft ,10 in | 11 ft ,2 in | 8 ft ,10 in x 11 ft ,2 in |
| Basement | Office | 13 ft ,7 in | 10 ft | 13 ft ,7 in x 10 ft |
| Basement | Recreational, Games Room | 18 ft ,1 in | 19 ft ,6 in | 18 ft ,1 in x 19 ft ,6 in |
| Basement | Workshop | 8 ft ,5 in | 12 ft ,5 in | 8 ft ,5 in x 12 ft ,5 in |
| Basement | Workshop | 17 ft ,1 in | 7 ft ,10 in | 17 ft ,1 in x 7 ft ,10 in |
| Basement | Laundry Room | 8 ft | 10 ft ,8 in | 8 ft x 10 ft ,8 in |
| Main Level | Living Room | 14 ft ,8 in | 14 ft ,10 in | 14 ft ,8 in x 14 ft ,10 in |
| Main Level | Dining Room | 17 ft ,9 in | 7 ft ,7 in | 17 ft ,9 in x 7 ft ,7 in |
| Main Level | Kitchen | 14 ft ,10 in | 14 ft ,5 in | 14 ft ,10 in x 14 ft ,5 in |
| Main Level | 3pc Bathroom | Measurements not available | ||
| Main Level | 3pc Ensuite Bath | Measurements not available | ||
| Main Level | Bedroom | 12 ft ,1 in | 12 ft ,4 in | 12 ft ,1 in x 12 ft ,4 in |
| Main Level | Bedroom | 8 ft ,10 in | 12 ft ,7 in | 8 ft ,10 in x 12 ft ,7 in |
https://www.realtor.ca/real-estate/28634118/4279-joyce-ave-powell-river


