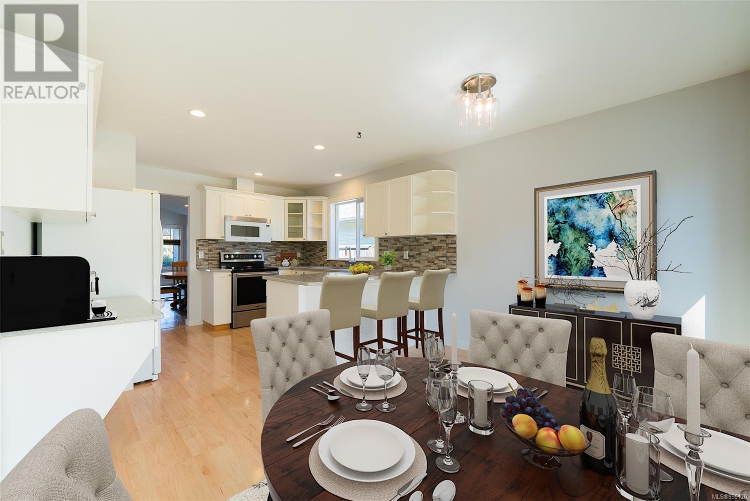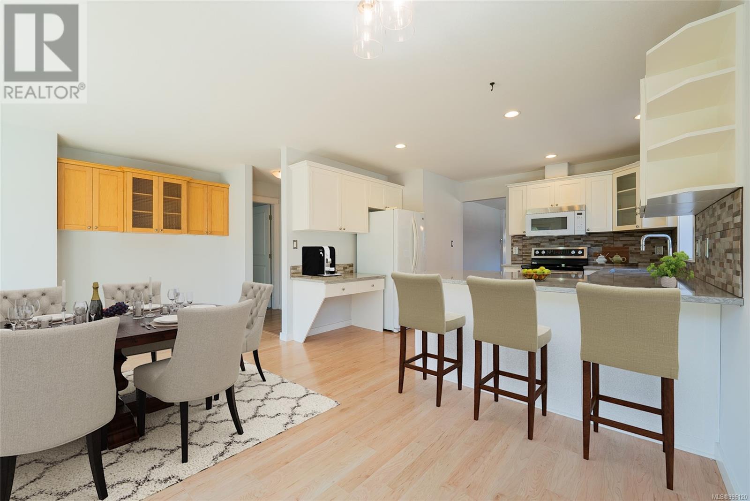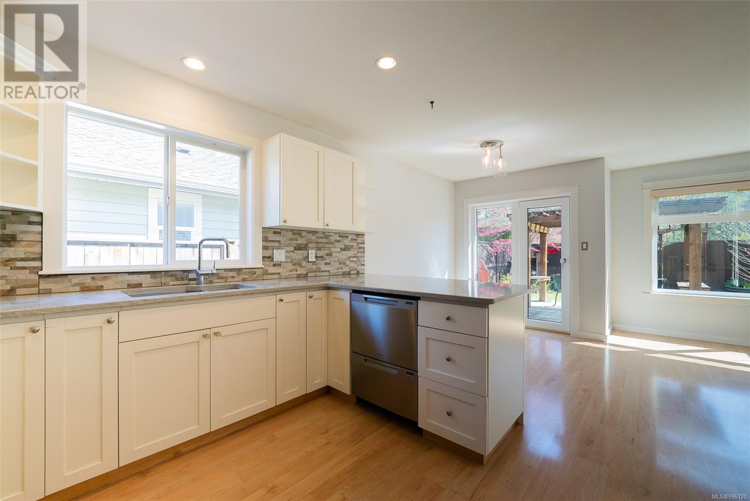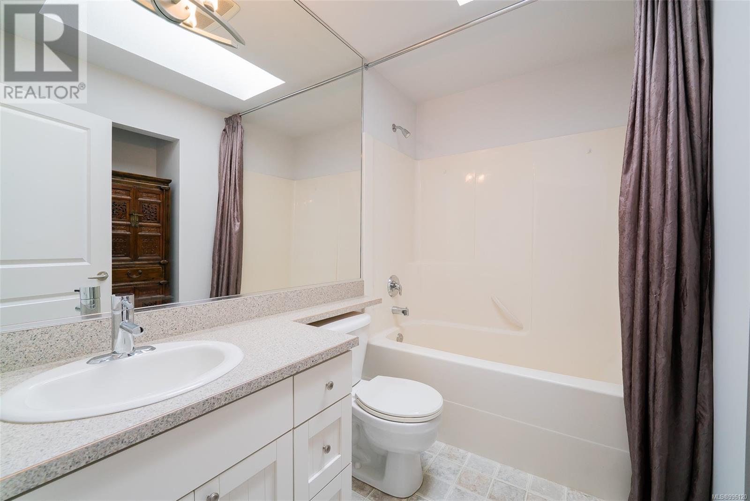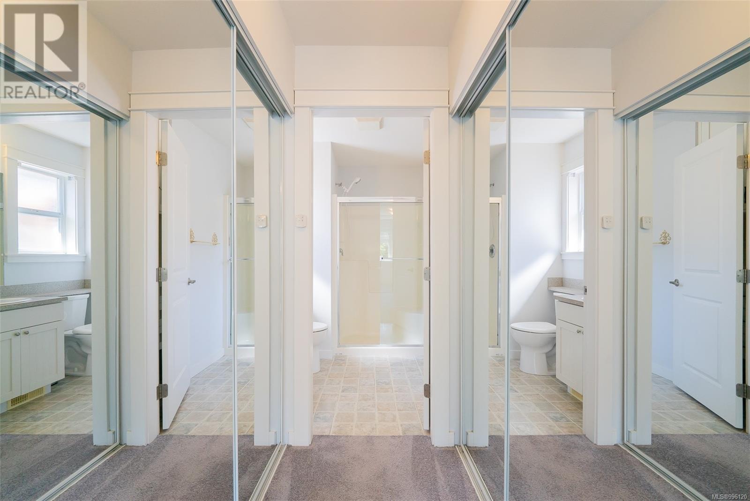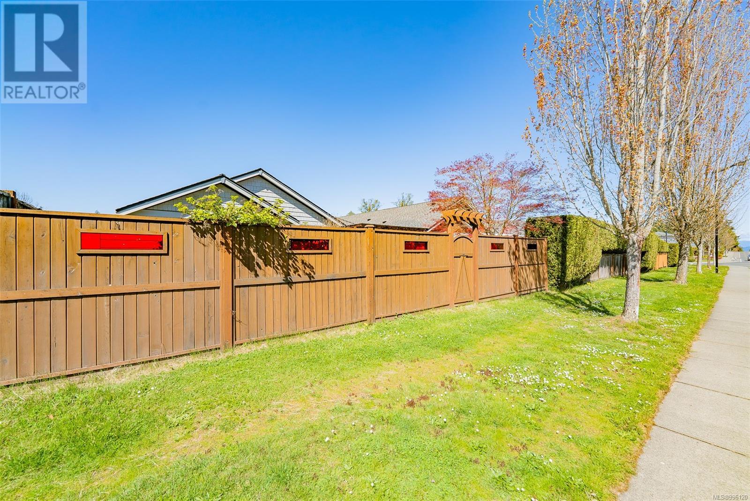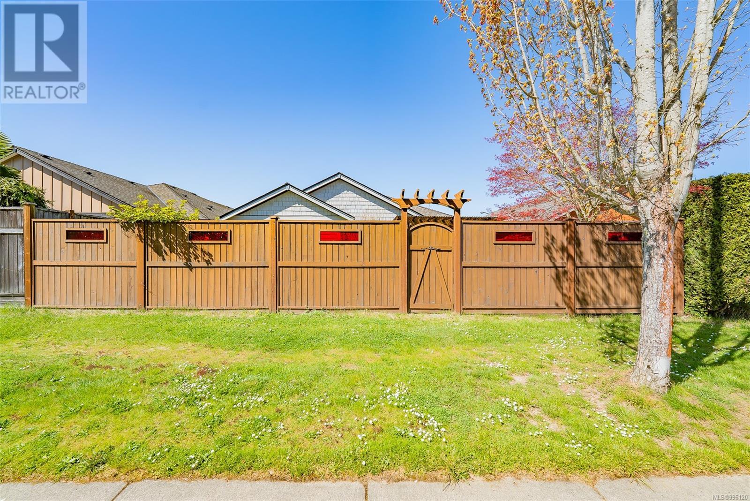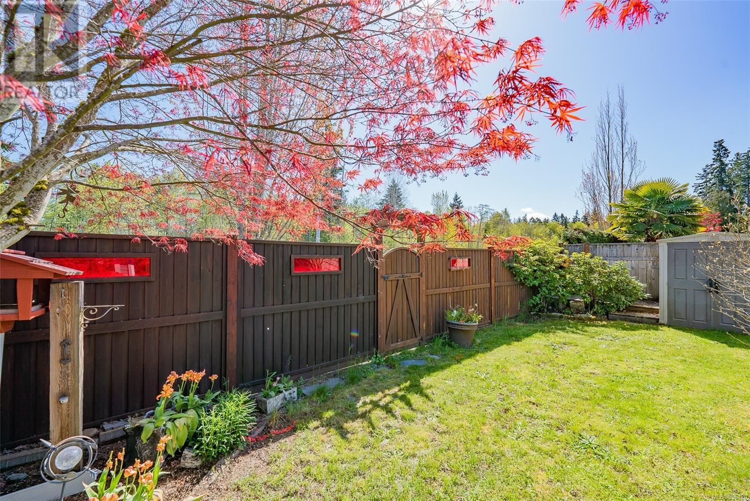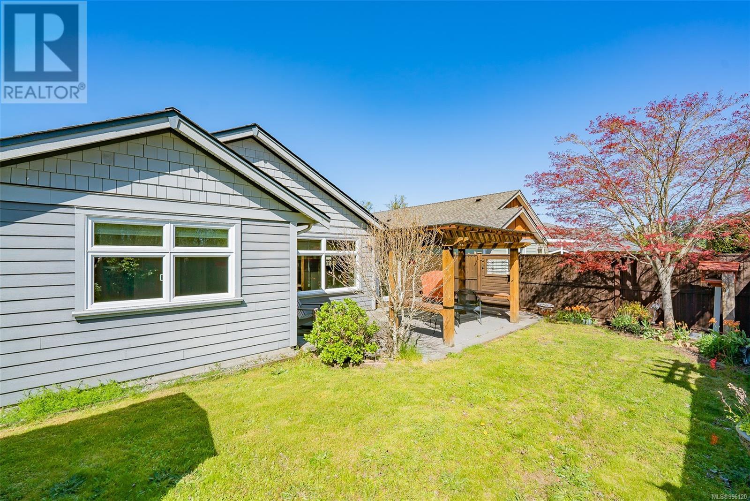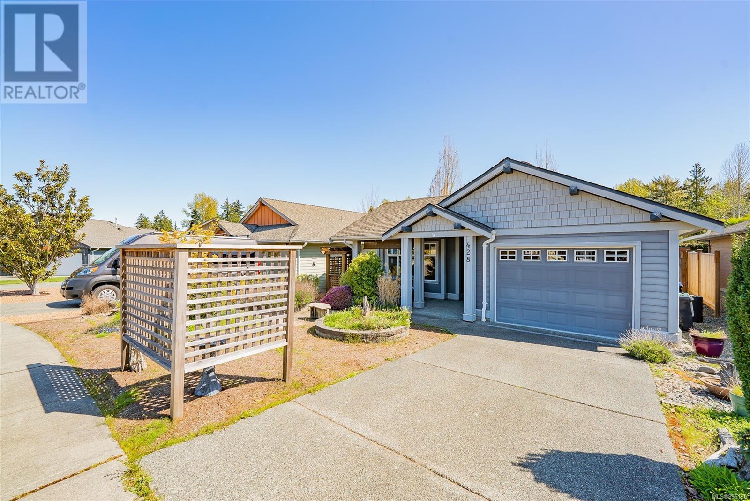2 Bedroom
2 Bathroom
1,411 ft2
Fireplace
Air Conditioned
Forced Air
$747,000
This beautifully maintained Parksville rancher conveniently located near shops, services and the beach, features 2 bedrooms and 2 full bathrooms, including a spacious primary suite with a 3-piece ensuite and a large walk-in shower. The open floor plan maximizes space, while the east-facing rear yard is fully fenced for privacy and comes with a large storage shed. Upgrades include air conditioning, new windows from 2017 and a natural gas fireplace and furnace for comfort. With a single-car garage and ample parking, this home is move-in ready and perfect for outdoor enjoyment with a patio and pergola. Don't miss the opportunity to move onto a manicured street that has a gated community feel. This adorable home is move in ready and is an excellent choice for the downsizers not wanting strata with small, low maintenance yard to enjoy, a modern feel with great space and a terrific central location only moments to amenities or the highway. Call today for a private viewing! (id:46156)
Property Details
|
MLS® Number
|
996120 |
|
Property Type
|
Single Family |
|
Neigbourhood
|
Parksville |
|
Features
|
Level Lot, Other |
|
Parking Space Total
|
2 |
|
Plan
|
Vip79971 |
|
Structure
|
Patio(s) |
Building
|
Bathroom Total
|
2 |
|
Bedrooms Total
|
2 |
|
Constructed Date
|
2006 |
|
Cooling Type
|
Air Conditioned |
|
Fireplace Present
|
Yes |
|
Fireplace Total
|
1 |
|
Heating Fuel
|
Natural Gas |
|
Heating Type
|
Forced Air |
|
Size Interior
|
1,411 Ft2 |
|
Total Finished Area
|
1411 Sqft |
|
Type
|
House |
Land
|
Acreage
|
No |
|
Size Irregular
|
4132 |
|
Size Total
|
4132 Sqft |
|
Size Total Text
|
4132 Sqft |
|
Zoning Description
|
Cd16a |
|
Zoning Type
|
Residential |
Rooms
| Level |
Type |
Length |
Width |
Dimensions |
|
Main Level |
Patio |
|
|
10'2 x 6'2 |
|
Main Level |
Patio |
|
|
22'6 x 13'0 |
|
Main Level |
Bathroom |
|
|
7'11 x 7'4 |
|
Main Level |
Bathroom |
|
|
6'7 x 7'4 |
|
Main Level |
Laundry Room |
|
|
8'8 x 7'9 |
|
Main Level |
Bedroom |
|
|
11'0 x 10'5 |
|
Main Level |
Primary Bedroom |
|
|
13'1 x 11'11 |
|
Main Level |
Entrance |
|
|
5'9 x 5'7 |
|
Main Level |
Family Room |
|
|
11'4 x 9'10 |
|
Main Level |
Eating Area |
|
|
7'8 x 7'1 |
|
Main Level |
Kitchen |
|
|
11'11 x 11'7 |
|
Main Level |
Dining Room |
|
|
11'11 x 10'0 |
|
Main Level |
Living Room |
|
|
13'9 x 11'11 |
https://www.realtor.ca/real-estate/28218734/428-day-pl-parksville-parksville









