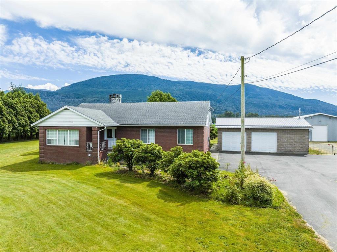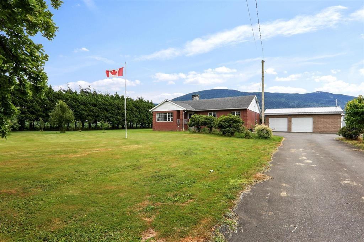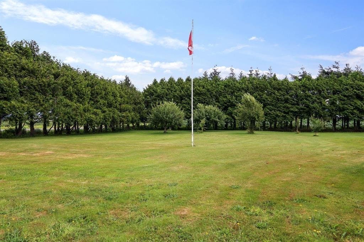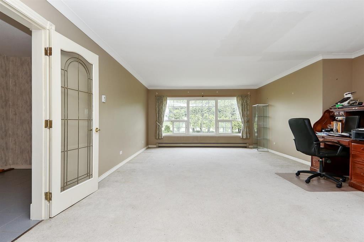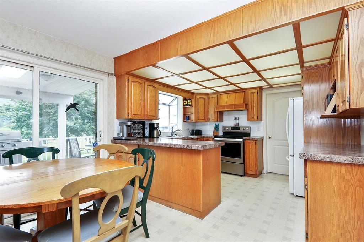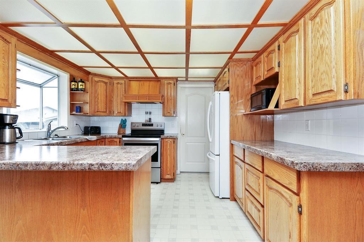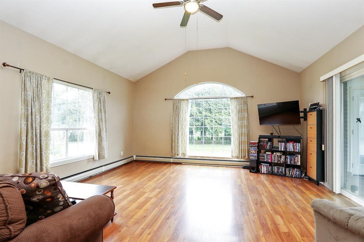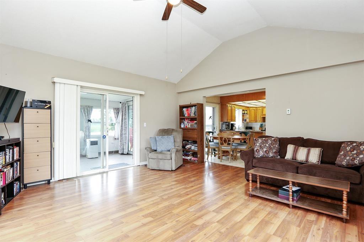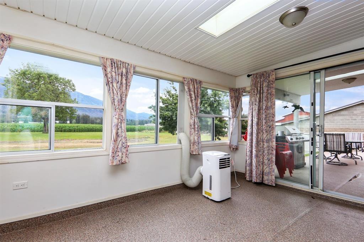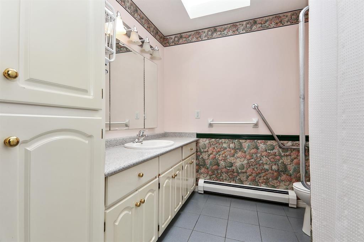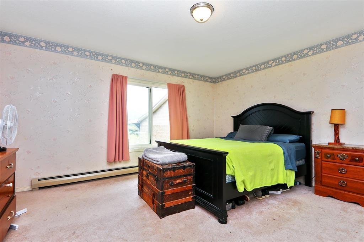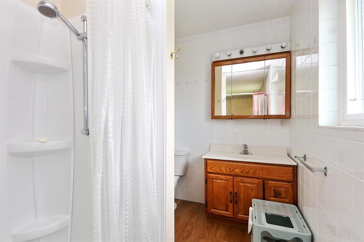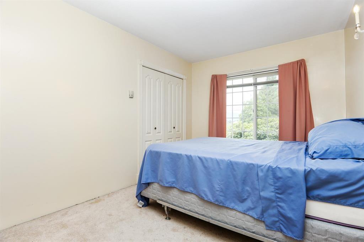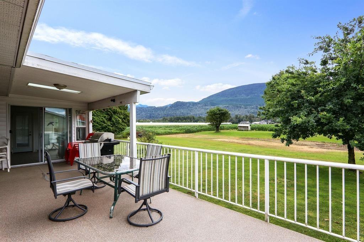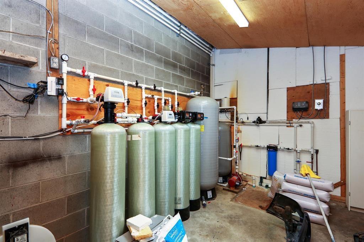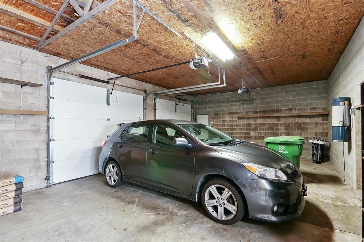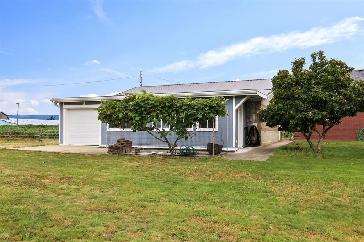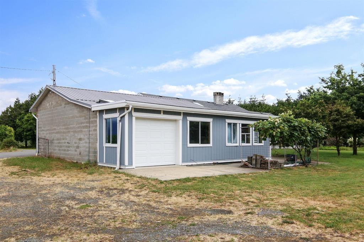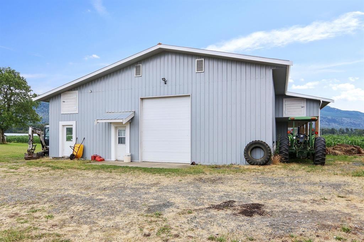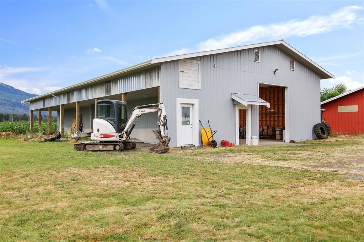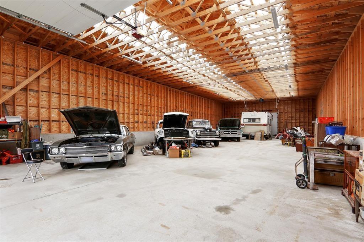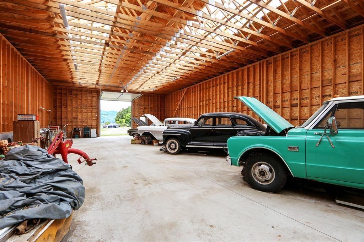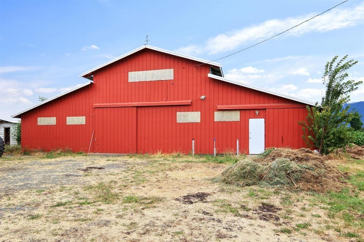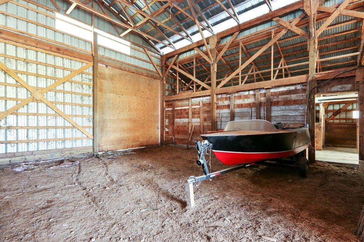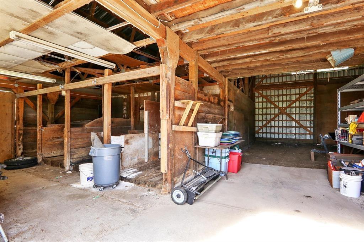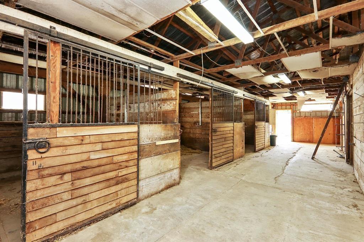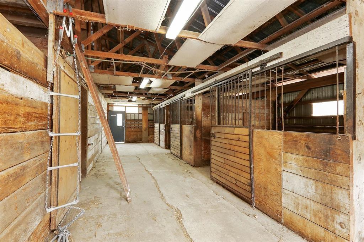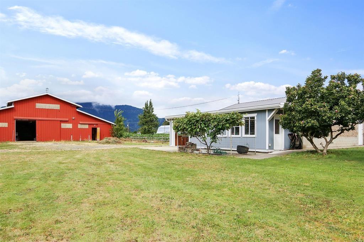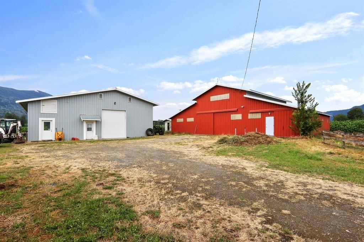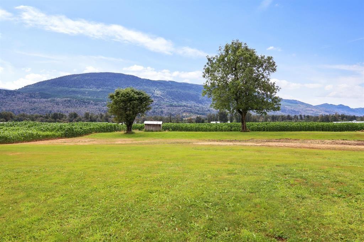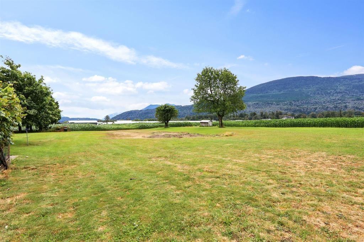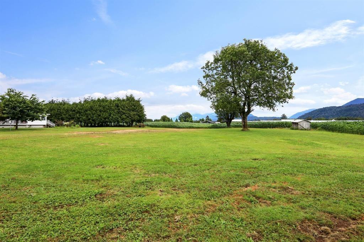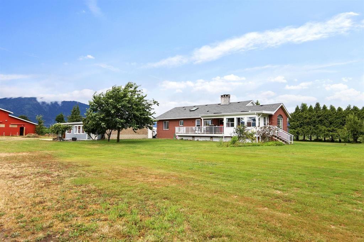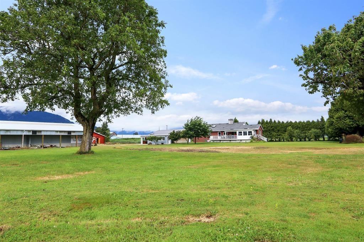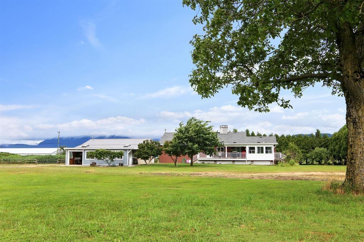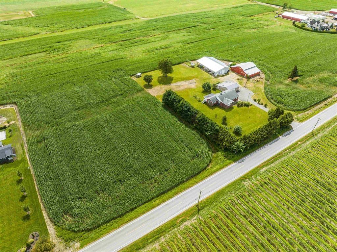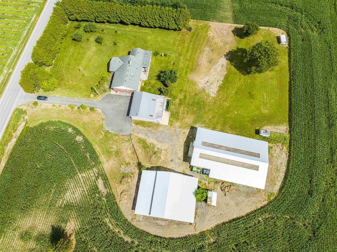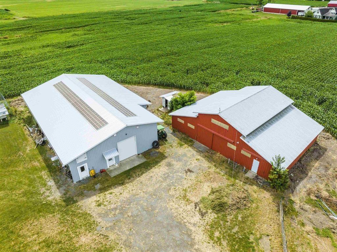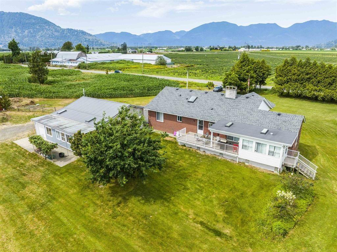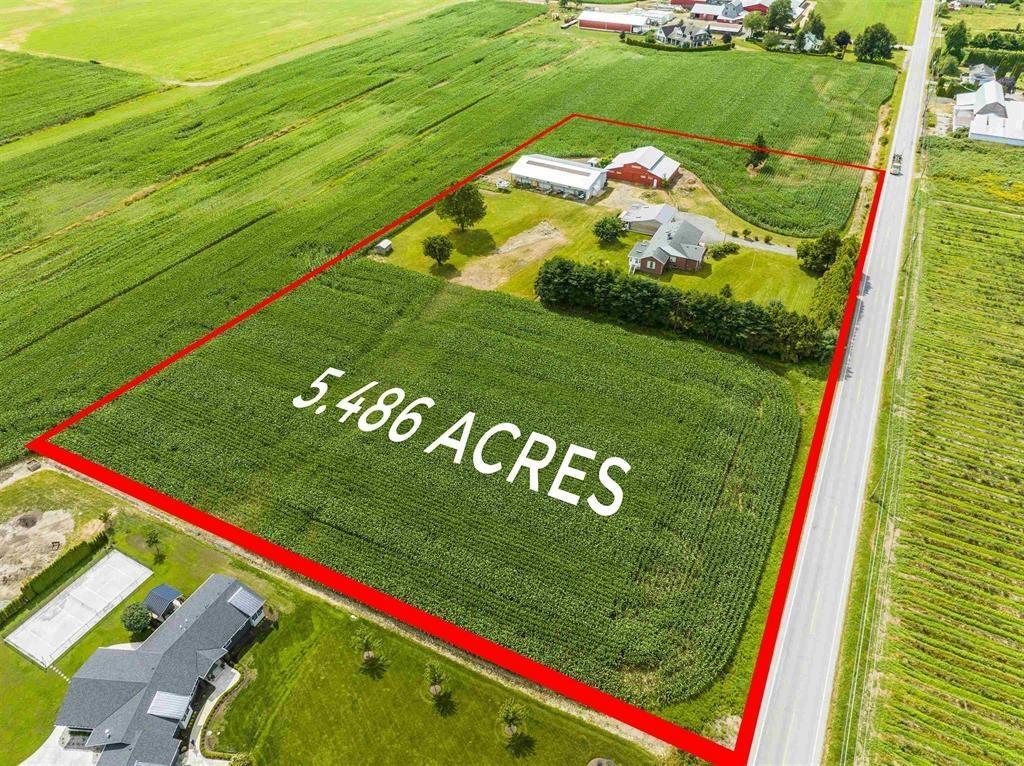3 Bedroom
2 Bathroom
2,036 ft2
Fireplace
Hot Water
Acreage
$2,350,000
Scenic 5.486-acre level hobby farm in the heart of Greendale. Sprawling 3-bedroom rancher offers over 2000 sq. ft. of living space plus a 1600 sq. ft. unfinished basement. Features a solarium and large deck overlooking a south-facing backyard with stunning mountain views. Brand-new 86' × 35.5' (3000 sq. ft.) shop with 15' ceilings. 66' × 46' barn includes 3 stalls, tack room, hay loft, and ample storage. Beautifully maintained grounds with fruit and walnut trees. Detached garage with enclosed workshop and utility room. Newer drilled well, advanced water filtration, roof, and furnace. Excellent location with easy highway access"-perfect for the car enthusiast, horse lover, or hobby farmer. * PREC - Personal Real Estate Corporation (id:46156)
Property Details
|
MLS® Number
|
R3059601 |
|
Property Type
|
Single Family |
|
Structure
|
Workshop |
|
View Type
|
Mountain View |
Building
|
Bathroom Total
|
2 |
|
Bedrooms Total
|
3 |
|
Appliances
|
Washer, Dryer, Refrigerator, Stove, Dishwasher |
|
Basement Type
|
Full |
|
Constructed Date
|
1958 |
|
Construction Style Attachment
|
Detached |
|
Fireplace Present
|
Yes |
|
Fireplace Total
|
1 |
|
Heating Fuel
|
Natural Gas |
|
Heating Type
|
Hot Water |
|
Stories Total
|
2 |
|
Size Interior
|
2,036 Ft2 |
|
Type
|
House |
Parking
|
Garage
|
2 |
|
Integrated Garage
|
|
|
R V
|
|
Land
|
Acreage
|
Yes |
|
Size Frontage
|
646 Ft |
|
Size Irregular
|
5.49 |
|
Size Total
|
5.49 Ac |
|
Size Total Text
|
5.49 Ac |
Rooms
| Level |
Type |
Length |
Width |
Dimensions |
|
Above |
Workshop |
23 ft ,4 in |
10 ft |
23 ft ,4 in x 10 ft |
|
Lower Level |
Other |
48 ft ,6 in |
30 ft ,9 in |
48 ft ,6 in x 30 ft ,9 in |
|
Main Level |
Foyer |
15 ft |
7 ft ,1 in |
15 ft x 7 ft ,1 in |
|
Main Level |
Living Room |
29 ft ,6 in |
16 ft ,5 in |
29 ft ,6 in x 16 ft ,5 in |
|
Main Level |
Eating Area |
11 ft ,5 in |
7 ft ,9 in |
11 ft ,5 in x 7 ft ,9 in |
|
Main Level |
Kitchen |
11 ft ,5 in |
9 ft ,9 in |
11 ft ,5 in x 9 ft ,9 in |
|
Main Level |
Family Room |
16 ft ,6 in |
16 ft ,1 in |
16 ft ,6 in x 16 ft ,1 in |
|
Main Level |
Solarium |
13 ft ,3 in |
9 ft ,8 in |
13 ft ,3 in x 9 ft ,8 in |
|
Main Level |
Laundry Room |
15 ft ,6 in |
7 ft ,9 in |
15 ft ,6 in x 7 ft ,9 in |
|
Main Level |
Primary Bedroom |
14 ft ,6 in |
13 ft ,3 in |
14 ft ,6 in x 13 ft ,3 in |
|
Main Level |
Bedroom 2 |
15 ft |
9 ft ,3 in |
15 ft x 9 ft ,3 in |
|
Main Level |
Bedroom 3 |
11 ft ,9 in |
9 ft ,3 in |
11 ft ,9 in x 9 ft ,3 in |
https://www.realtor.ca/real-estate/29004061/42832-keith-wilson-road-greendale-chilliwack


