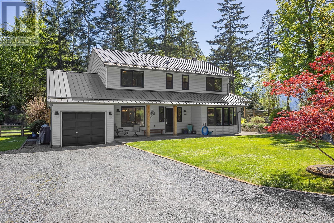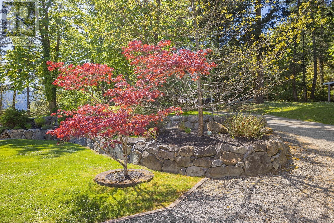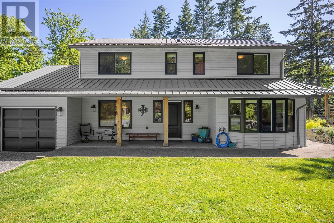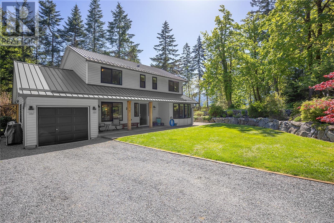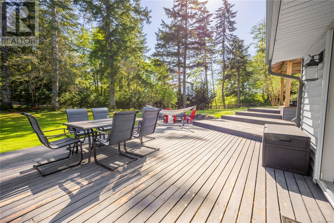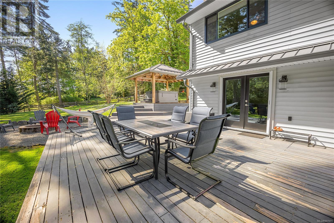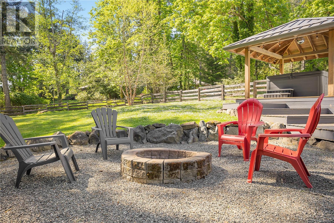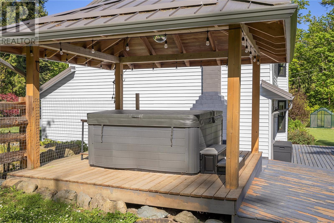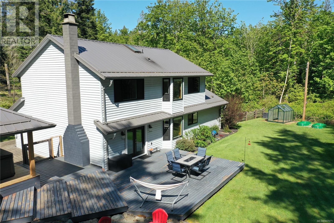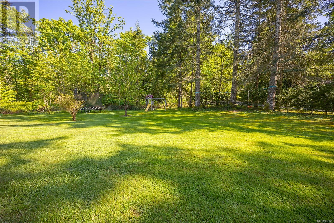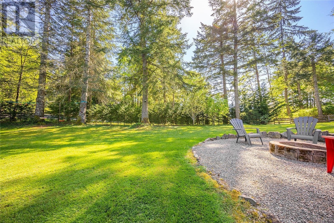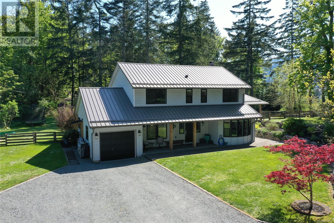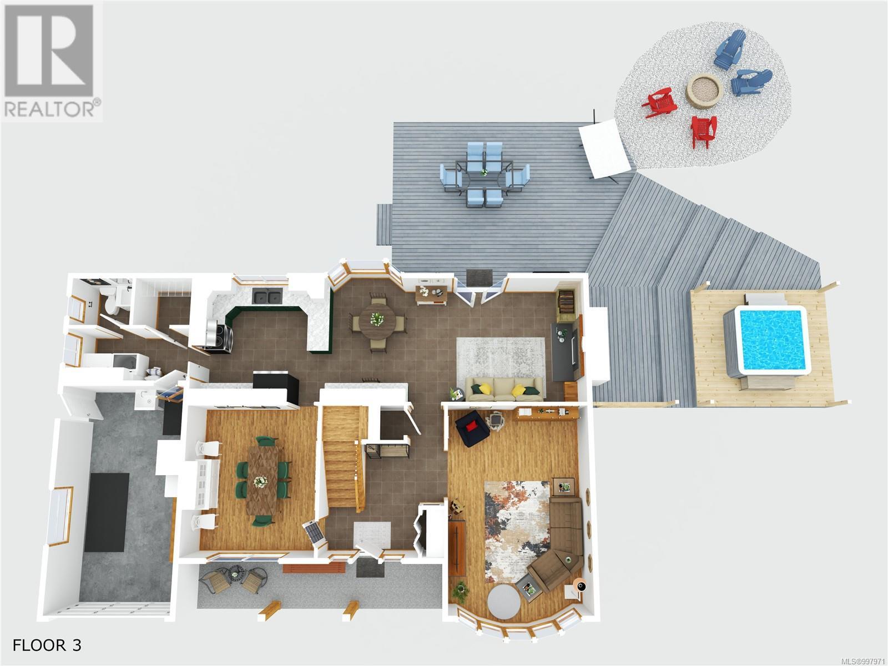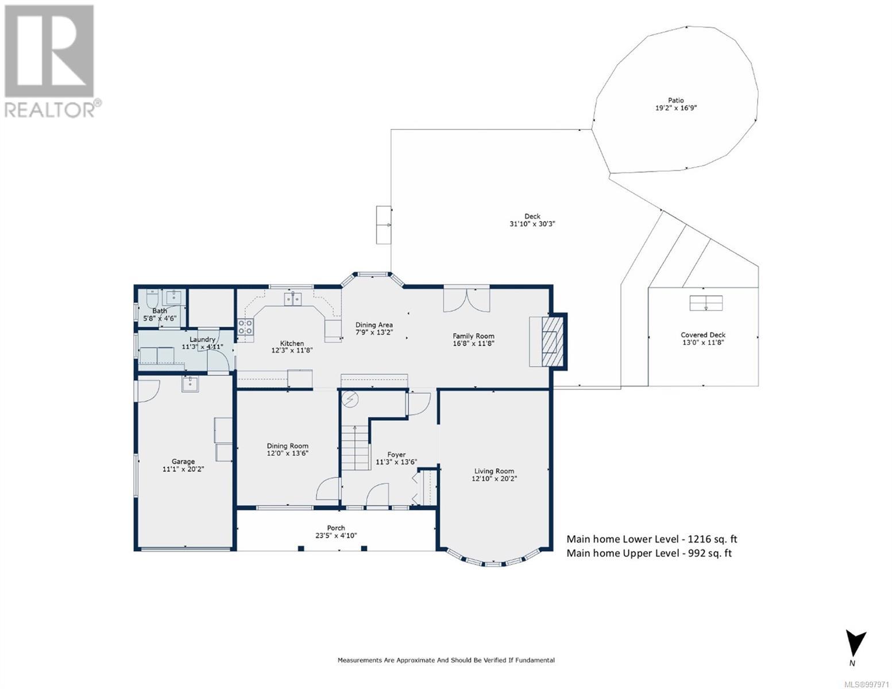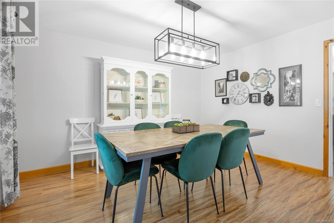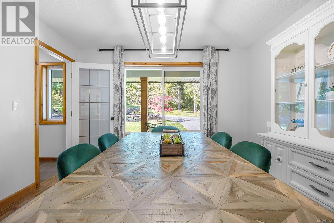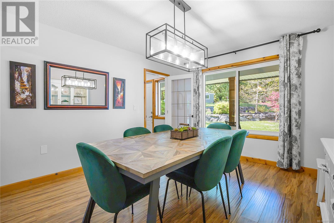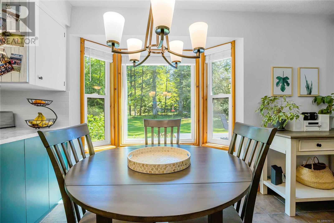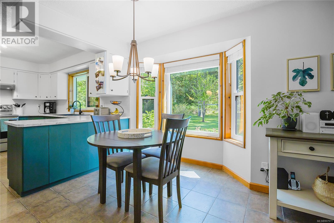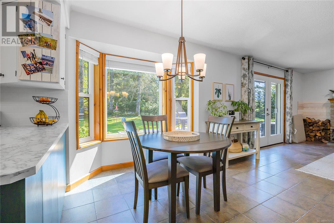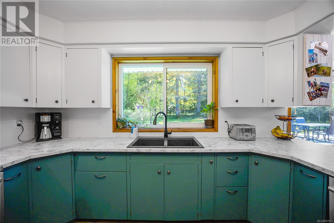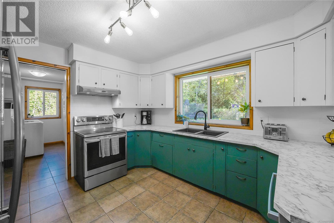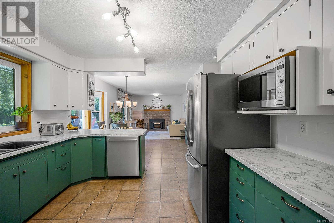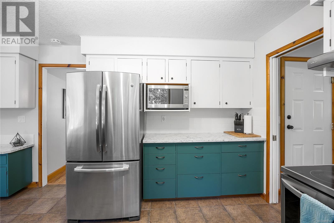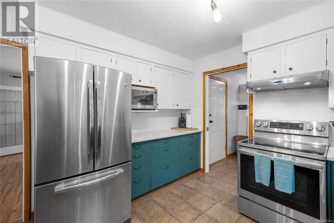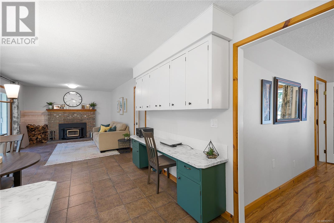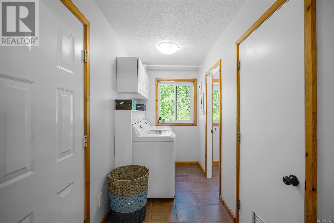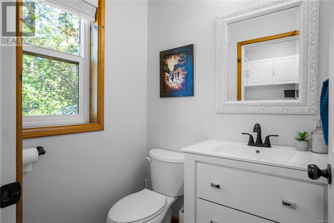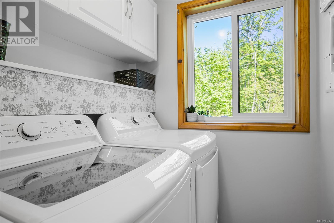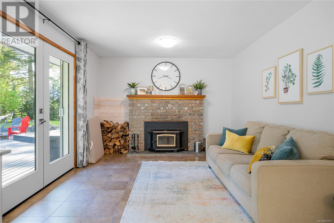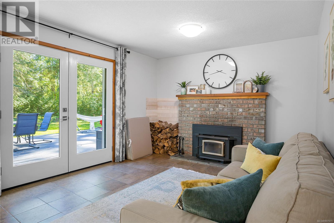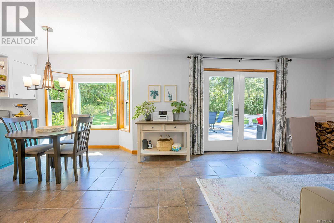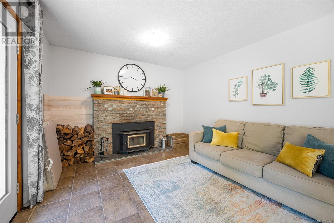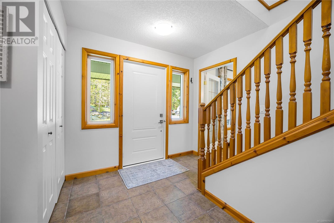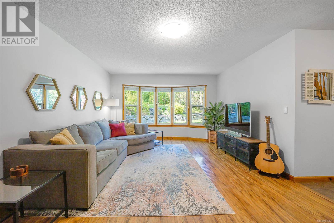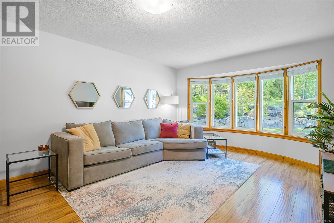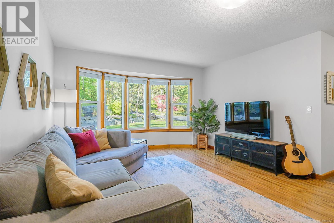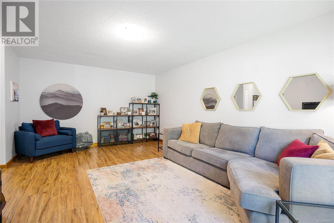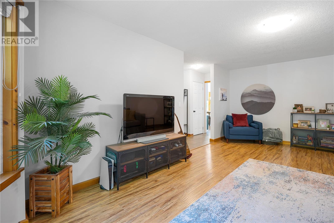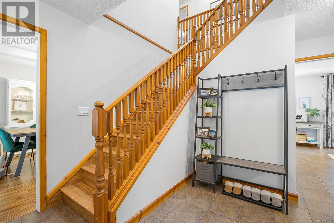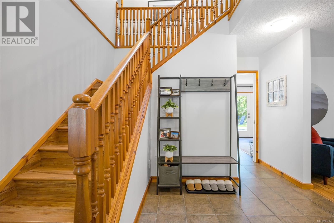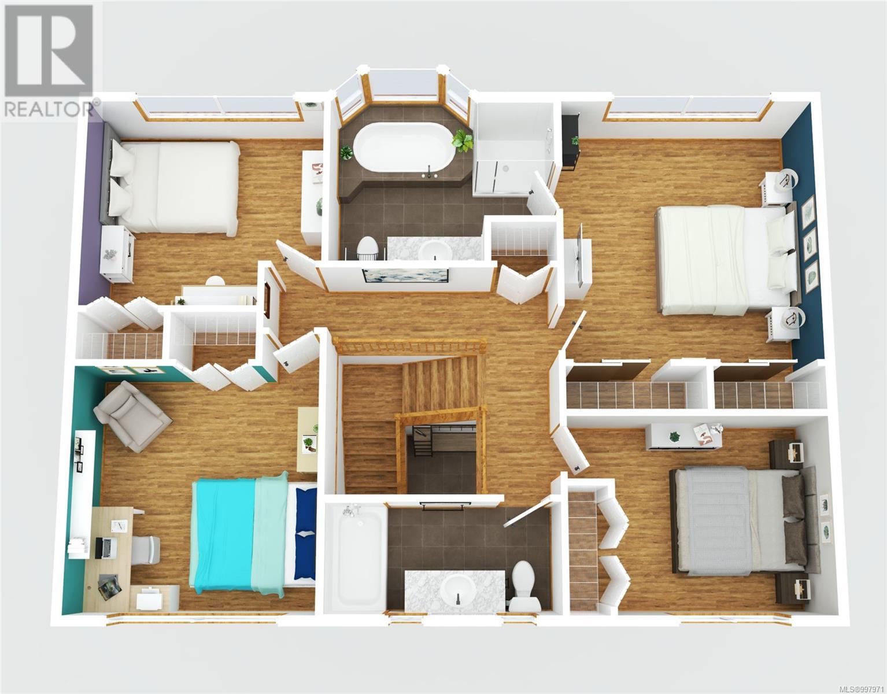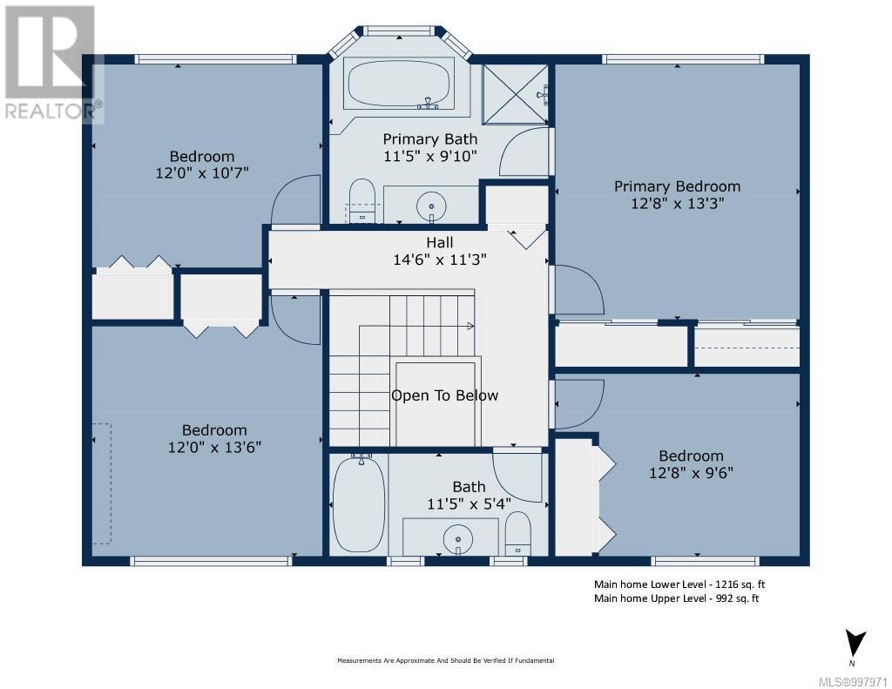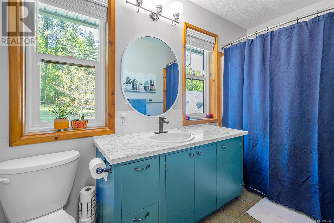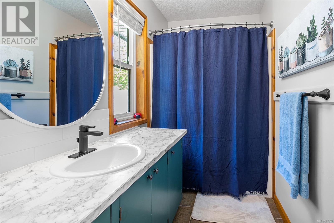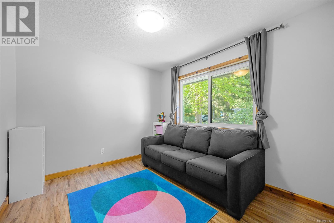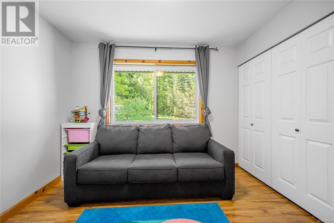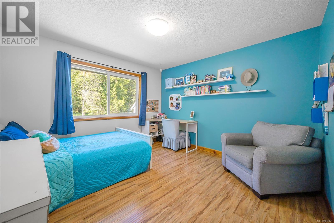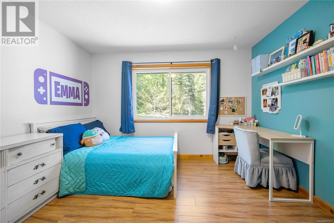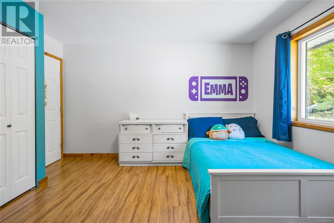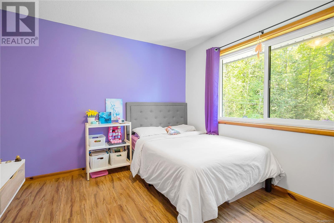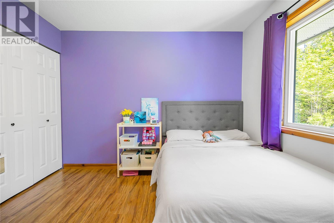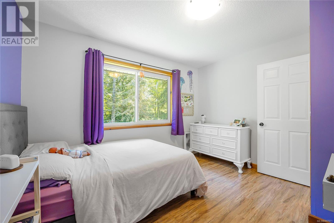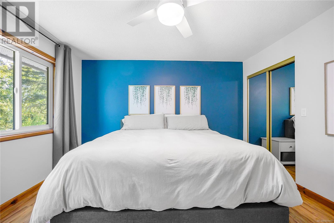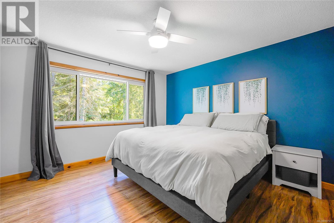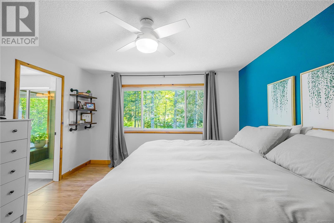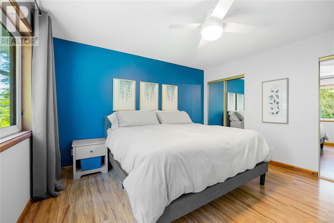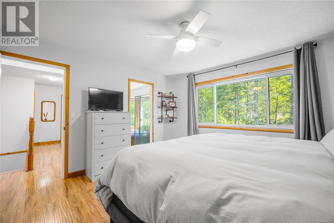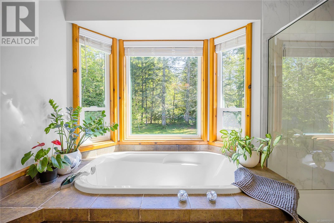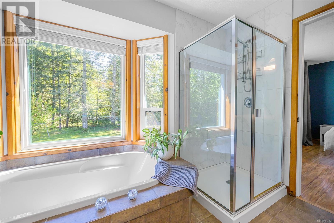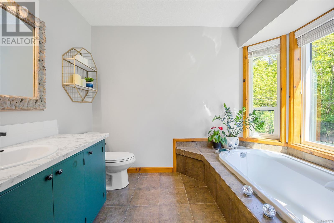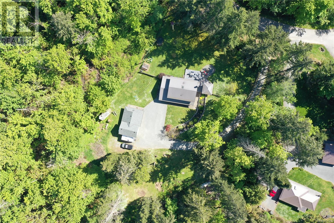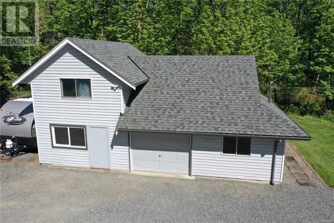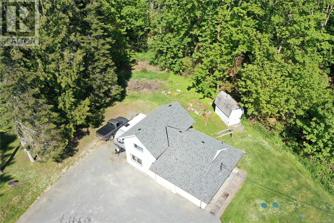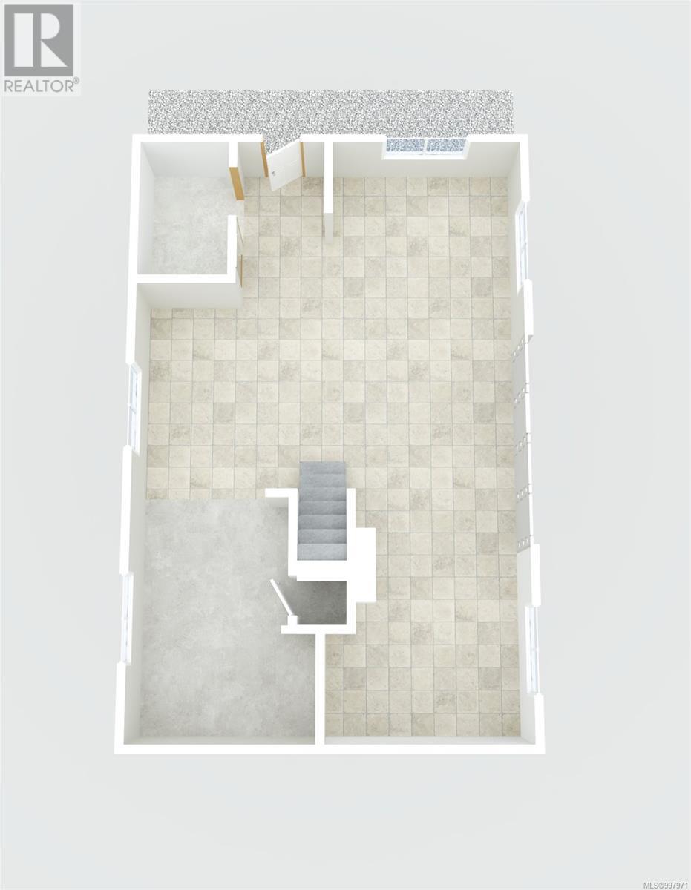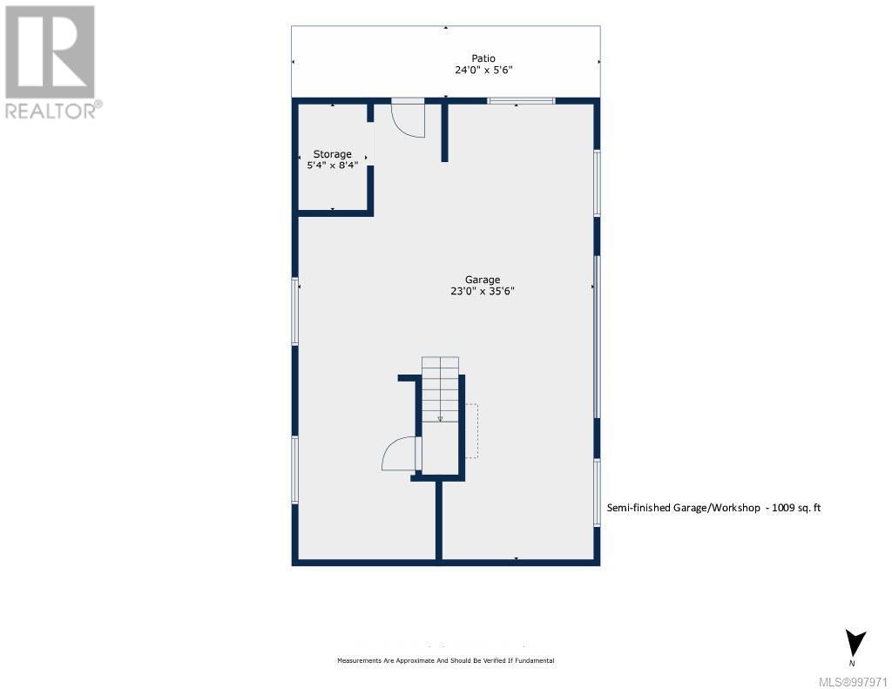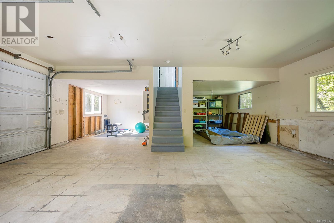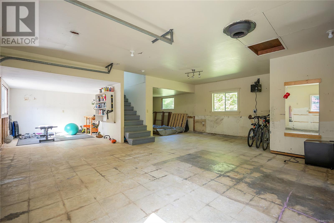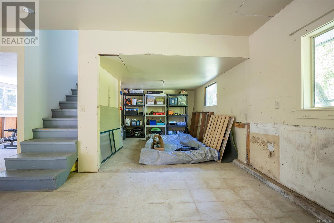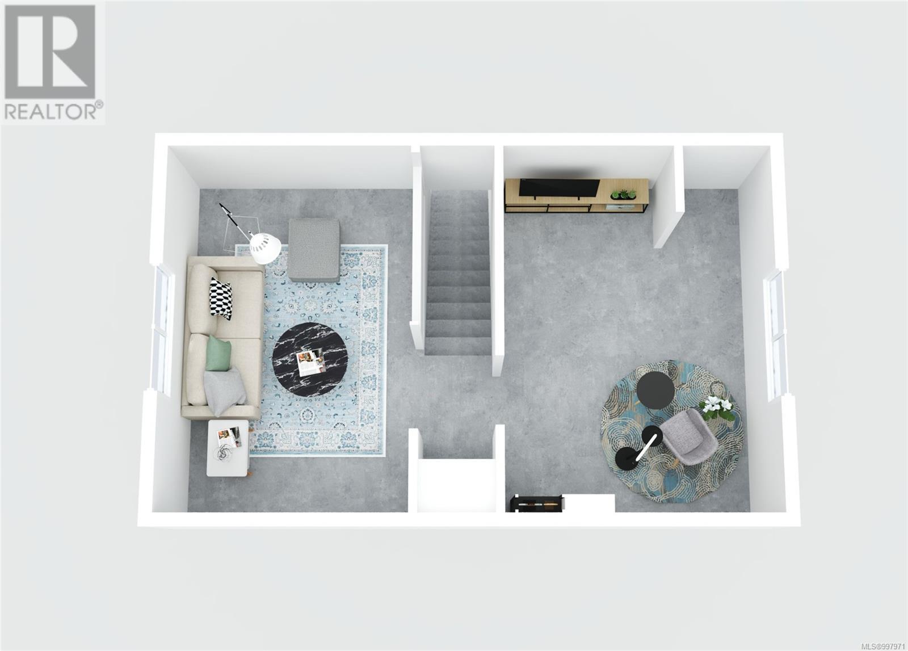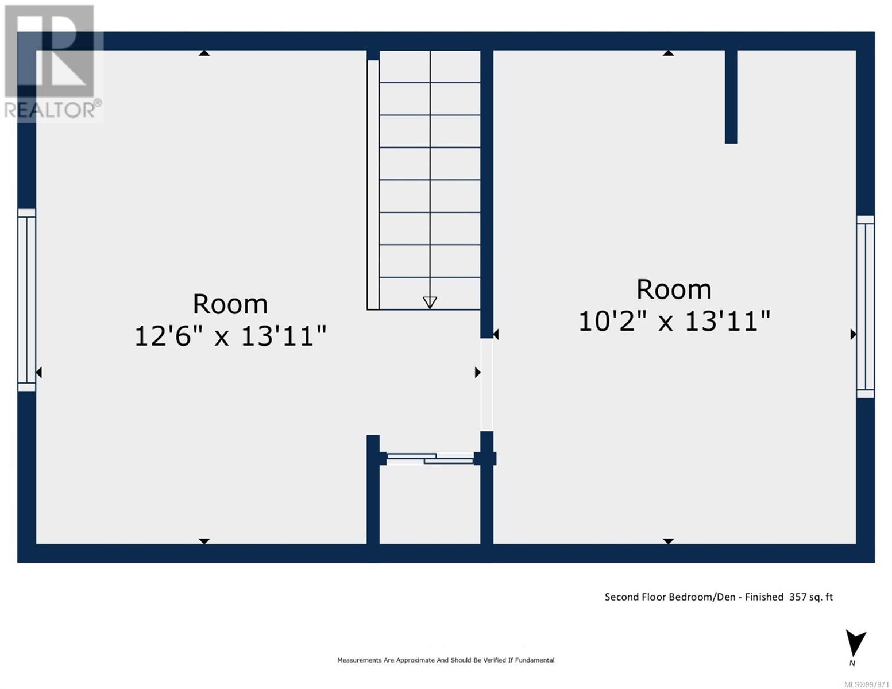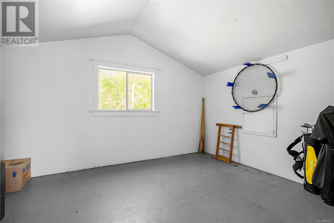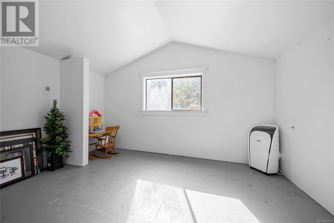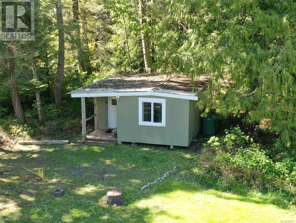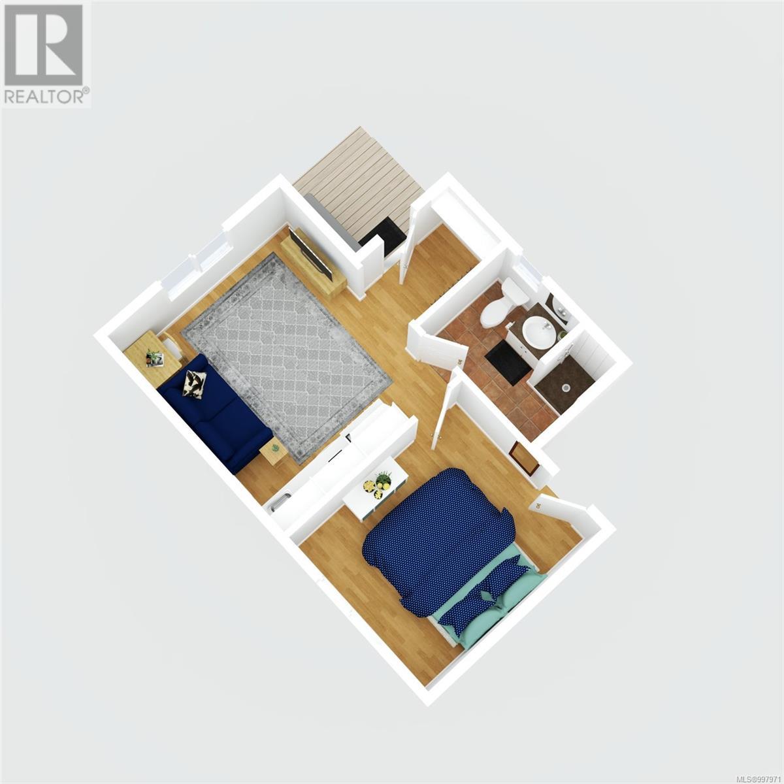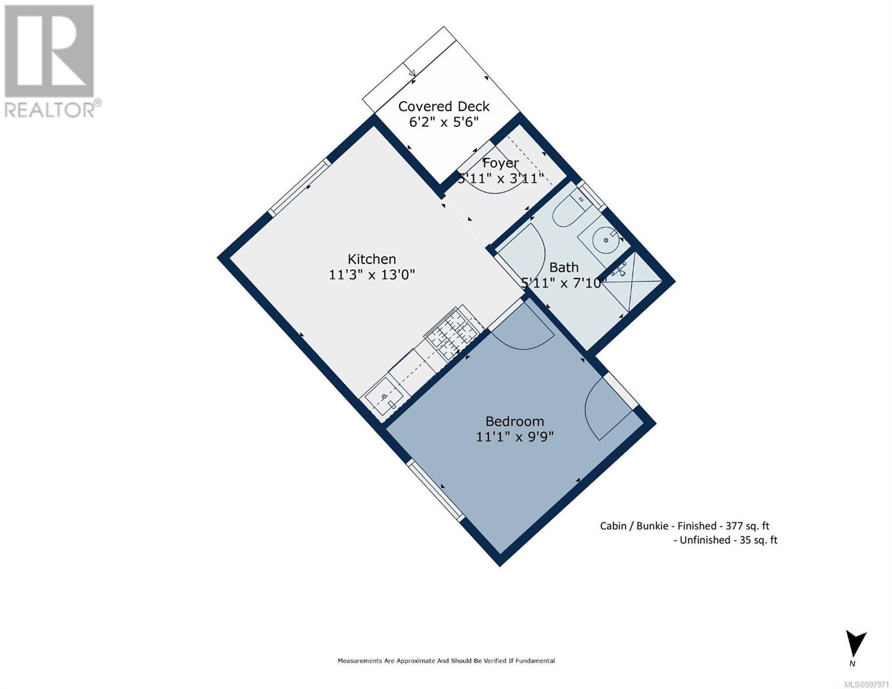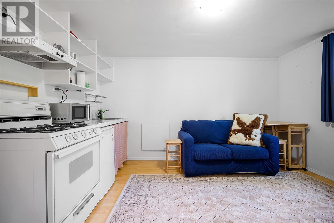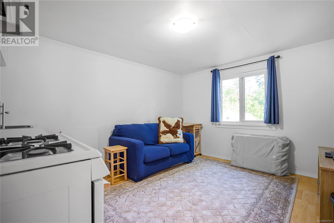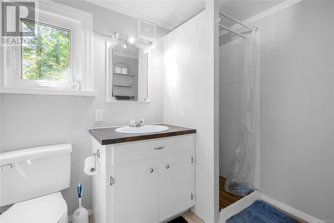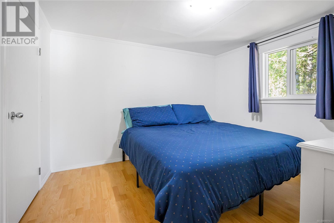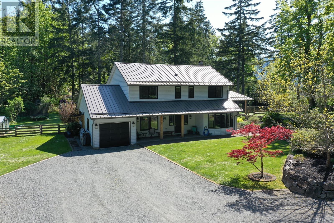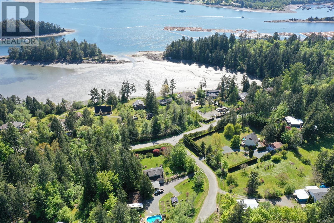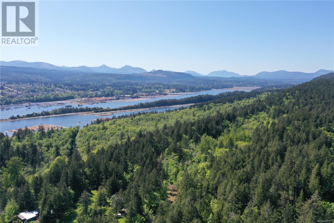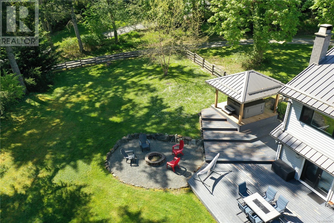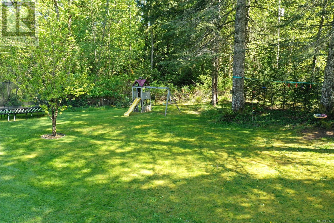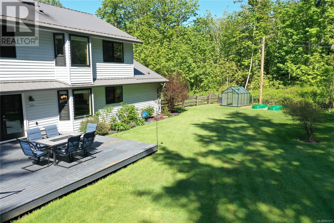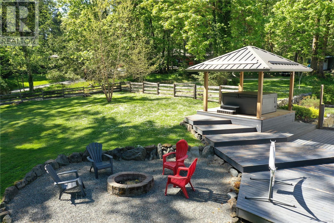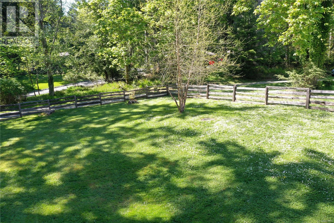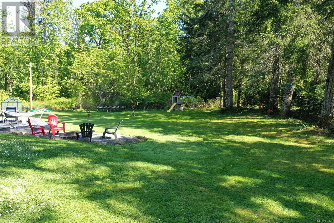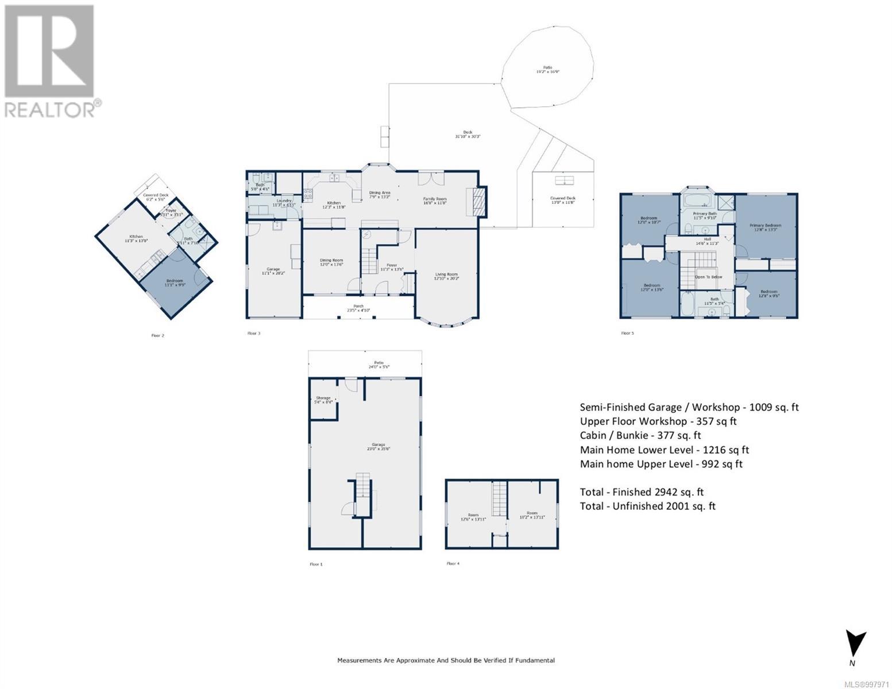5 Bedroom
4 Bathroom
4,586 ft2
Fireplace
Air Conditioned
Heat Pump
Acreage
$1,349,000
''Spectacular'' is an understatement for this incredible acreage property! The main home offers more than abundant living space, hosting 4 bedrooms, 3 bathrooms, a massive living room, and cozy family room off the country style kitchen with a full formal dining room, which is highlighted by the incredible outdoor living space which includes a monstrous deck/patio complete with a gazebo covered hot tub area and fire pit. The upper floor gives way to a massive primary bedroom and blissful ensuite and a serene view from the deep soaker tub. Additionally, there is a sprawling workshop/garage area with office or living space above as well as an adorable 1 bed/1 bath Cabin/Bunkie! Notable mentions are the homes metal roof, in floor heating, cozy wood stove, walk in pantry, but most of all the 1.22 acres of flat, usable and manicured lot with an ocean peek and mere steps away from Elliott beach. Measurements are approx and should be verified if fundamental. (id:46156)
Property Details
|
MLS® Number
|
997971 |
|
Property Type
|
Single Family |
|
Neigbourhood
|
Ladysmith |
|
Features
|
Acreage, Cul-de-sac, Park Setting, Private Setting, Wooded Area, Other |
|
Parking Space Total
|
5 |
|
Plan
|
Vip24572 |
|
Structure
|
Barn, Workshop |
Building
|
Bathroom Total
|
4 |
|
Bedrooms Total
|
5 |
|
Constructed Date
|
1987 |
|
Cooling Type
|
Air Conditioned |
|
Fireplace Present
|
Yes |
|
Fireplace Total
|
1 |
|
Heating Fuel
|
Electric |
|
Heating Type
|
Heat Pump |
|
Size Interior
|
4,586 Ft2 |
|
Total Finished Area
|
2585 Sqft |
|
Type
|
House |
Land
|
Acreage
|
Yes |
|
Size Irregular
|
1.22 |
|
Size Total
|
1.22 Ac |
|
Size Total Text
|
1.22 Ac |
|
Zoning Description
|
R2 |
|
Zoning Type
|
Residential |
Rooms
| Level |
Type |
Length |
Width |
Dimensions |
|
Second Level |
Bathroom |
|
|
11'5 x 5'4 |
|
Second Level |
Bedroom |
|
|
12'0 x 13'6 |
|
Second Level |
Bedroom |
|
|
12'0 x 10'7 |
|
Second Level |
Bedroom |
|
|
12'8 x 9'6 |
|
Second Level |
Ensuite |
|
|
11'5 x 9'10 |
|
Second Level |
Primary Bedroom |
|
|
12'8 x 13'3 |
|
Main Level |
Entrance |
|
|
11'3 x 13'6 |
|
Main Level |
Living Room |
|
|
12'10 x 20'2 |
|
Main Level |
Family Room |
|
|
16'8 x 11'8 |
|
Main Level |
Eating Area |
|
|
7'9 x 13'2 |
|
Main Level |
Kitchen |
|
|
12'3 x 11'8 |
|
Main Level |
Laundry Room |
|
|
11'3 x 4'11 |
|
Main Level |
Bathroom |
|
|
5'8 x 4'6 |
|
Main Level |
Dining Room |
|
|
12'0 x 13'6 |
|
Main Level |
Porch |
|
|
23'5 x 4'10 |
|
Other |
Unfinished Room |
|
|
10'2 x 13'11 |
|
Other |
Unfinished Room |
|
|
12'6 x 13'11 |
|
Other |
Workshop |
|
|
23'0 x 35'6 |
|
Auxiliary Building |
Other |
|
|
5'11 x 3'11 |
|
Auxiliary Building |
Bedroom |
|
|
11'1 x 9'9 |
|
Auxiliary Building |
Bathroom |
|
|
5'11 x 7'10 |
|
Auxiliary Building |
Kitchen |
|
|
11'3 x 13'0 |
https://www.realtor.ca/real-estate/28273581/4299-entrance-ave-ladysmith-ladysmith


