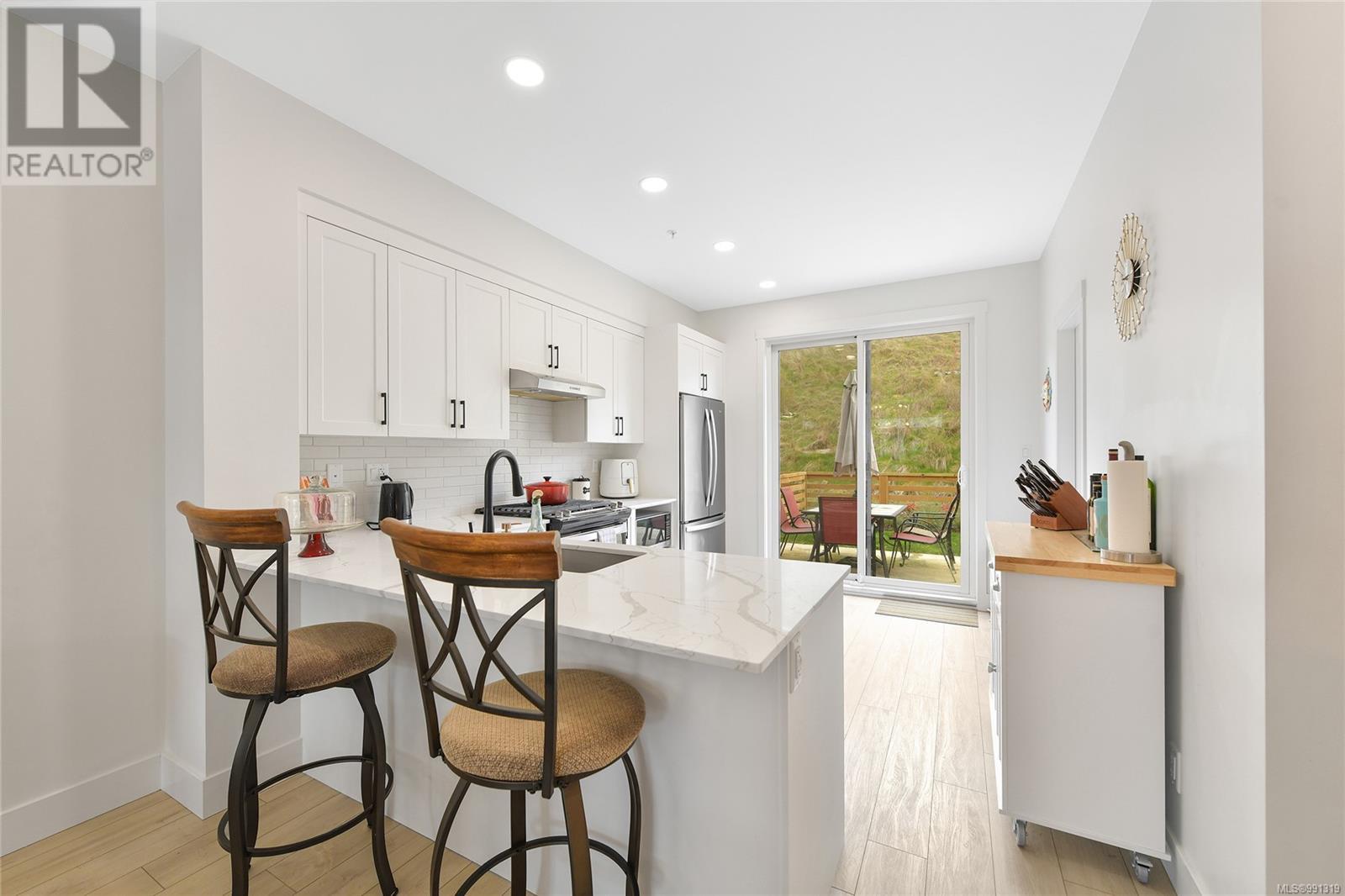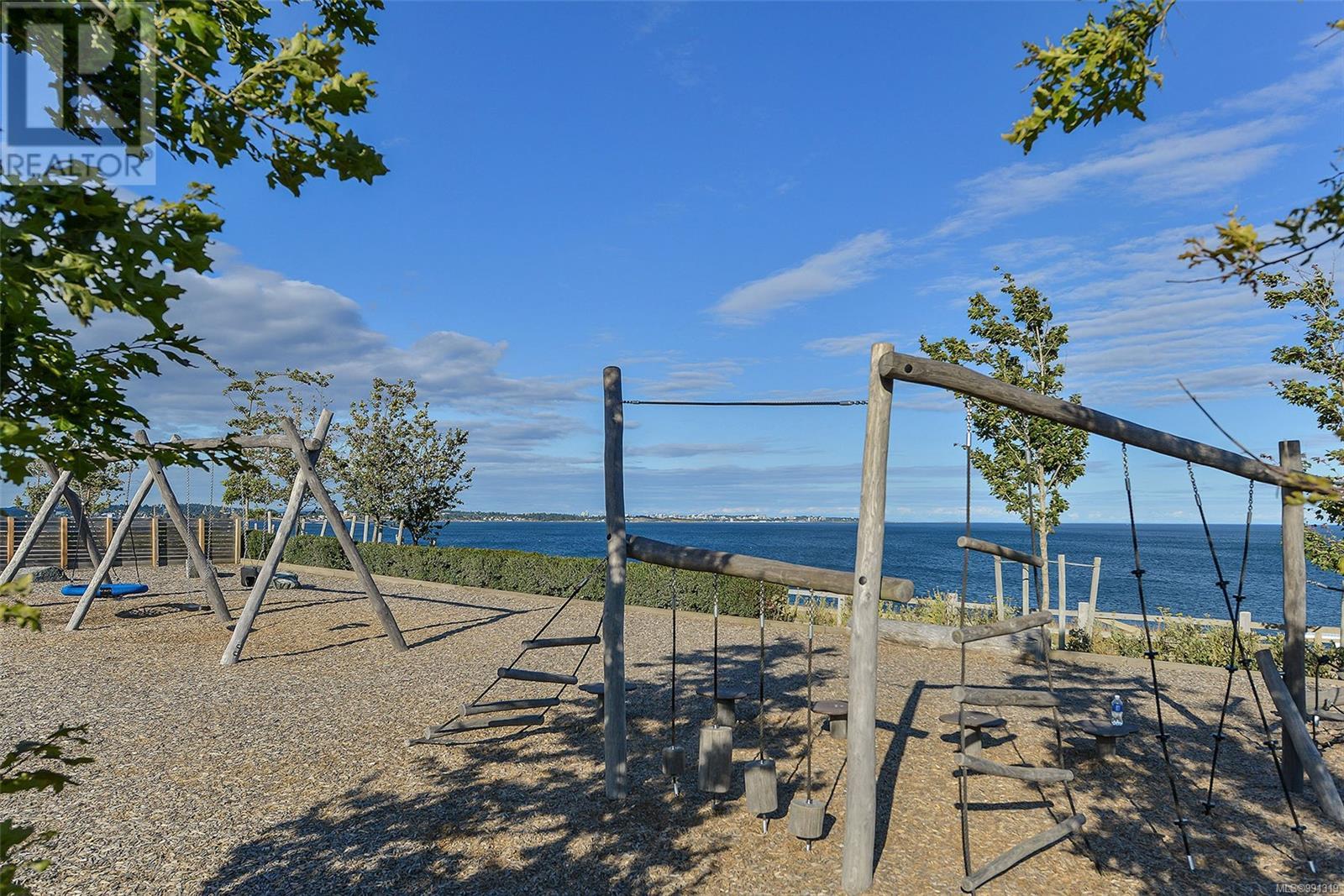43 255 Caspian Dr Colwood, British Columbia V9C 0R9
$749,950Maintenance,
$323 Monthly
Maintenance,
$323 MonthlyATTENTION INVESTORS!!!! Currently tenanted M2M for $3500 per month. Welcome to Unit 43 at ''The Coral'' at Royal Bay. Built in 2022 by PATH (formerly PCRE Group), this 2 Bedroom/3 Bathroom townhome is offered as part of their 83 unit development. Centrally located in Royal Bay and just minutes essential amenities. Entertain you friends in the open concept main floor with a bright and welcoming living/dining room as well as a kitchen equipped with quartz countertops. Make your way upstairs to the top floor where you will find 2 spacious bedrooms - with their very own ensuites!! The ''double length'' single garage give you options to have a workshop in the back or just use it as extra storage. 4 new schools, 10kms of lush trails and 3 dynamic playgrounds along with being steps from the beach, interconnected and walkable streets, bike lanes, sports fields, Transit Exchange - in line with the Master Plan, ROYAL BAY is destined to be the ''Next Big Thing'' for Seaside Living. (id:46156)
Property Details
| MLS® Number | 991319 |
| Property Type | Single Family |
| Neigbourhood | Royal Bay |
| Community Features | Pets Allowed, Family Oriented |
| Features | Irregular Lot Size, Other |
| Parking Space Total | 3 |
| Structure | Patio(s) |
| View Type | Mountain View, Valley View |
Building
| Bathroom Total | 3 |
| Bedrooms Total | 2 |
| Architectural Style | Westcoast |
| Constructed Date | 2022 |
| Cooling Type | None |
| Heating Fuel | Natural Gas |
| Heating Type | Forced Air |
| Size Interior | 1,577 Ft2 |
| Total Finished Area | 1407 Sqft |
| Type | Row / Townhouse |
Land
| Access Type | Road Access |
| Acreage | No |
| Zoning Description | Rbcd5 |
| Zoning Type | Residential |
Rooms
| Level | Type | Length | Width | Dimensions |
|---|---|---|---|---|
| Second Level | Patio | 15 ft | 15 ft x Measurements not available | |
| Second Level | Dining Room | 12'6 x 10'8 | ||
| Second Level | Bathroom | 6'11 x 3'1 | ||
| Second Level | Kitchen | 13'4 x 10'8 | ||
| Second Level | Living Room | 14'6 x 13'3 | ||
| Third Level | Bedroom | 14'3 x 10'9 | ||
| Third Level | Bathroom | 7'4 x 4'10 | ||
| Third Level | Primary Bedroom | 12 ft | Measurements not available x 12 ft | |
| Third Level | Bathroom | 7'9 x 7'6 | ||
| Main Level | Porch | 5 ft | 5 ft | 5 ft x 5 ft |
https://www.realtor.ca/real-estate/28147997/43-255-caspian-dr-colwood-royal-bay



















































