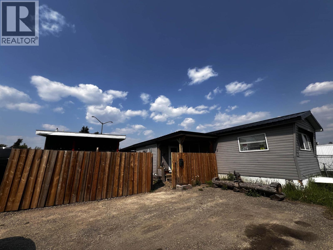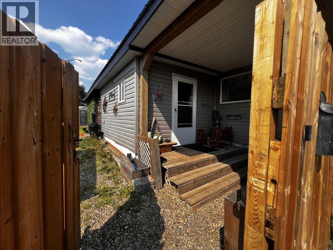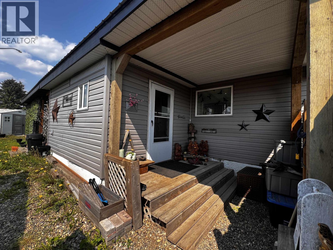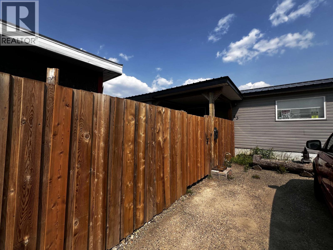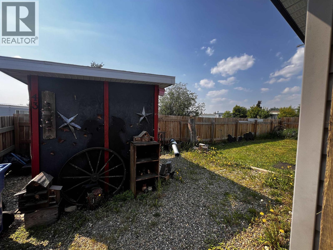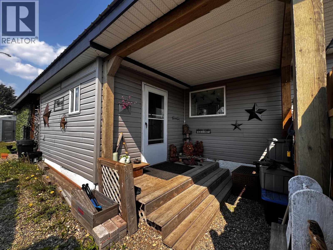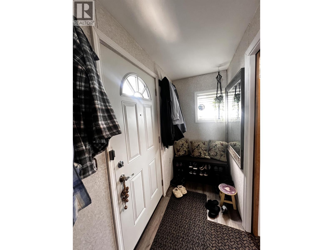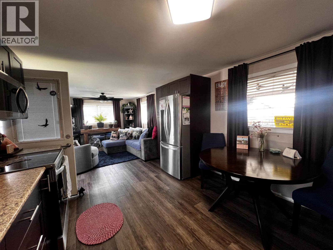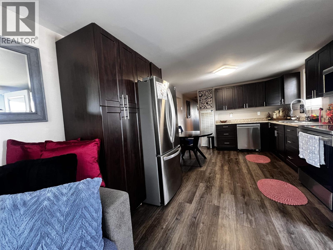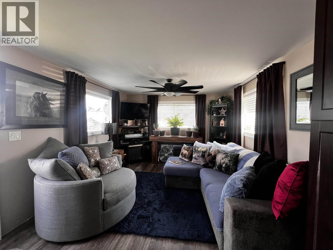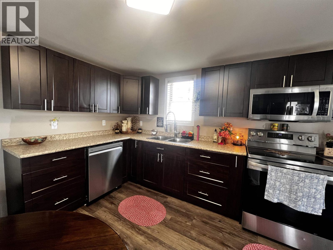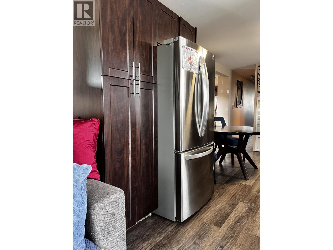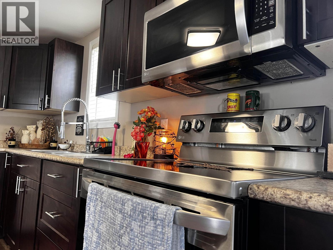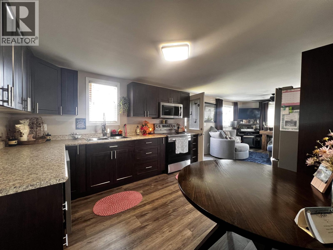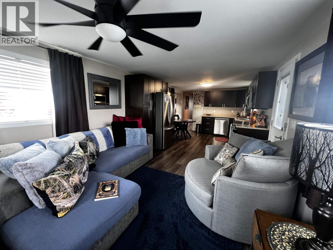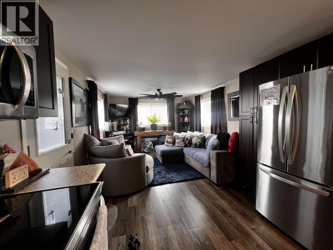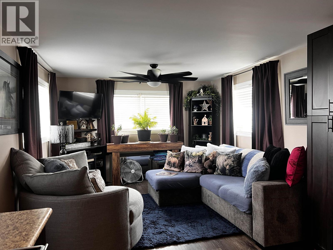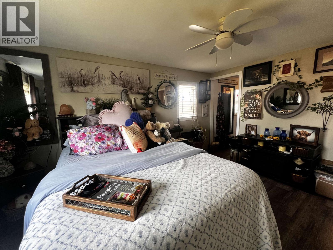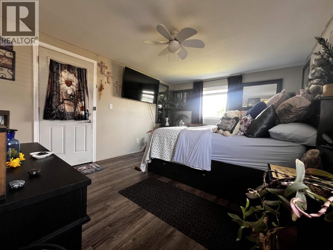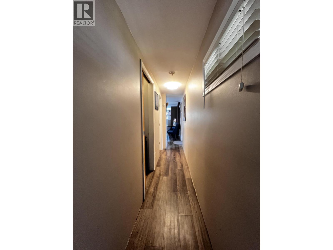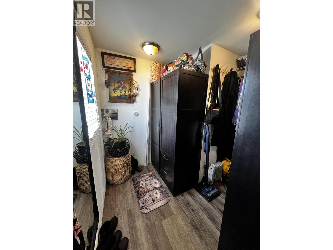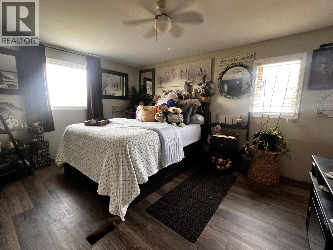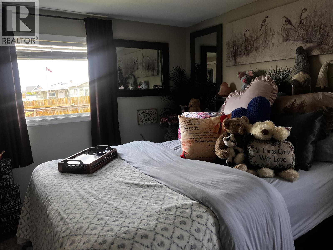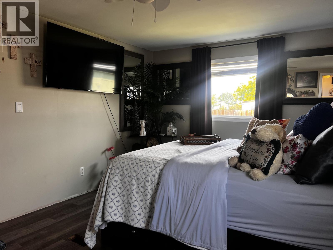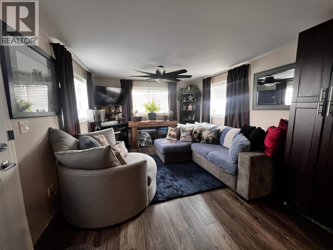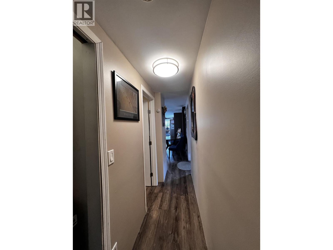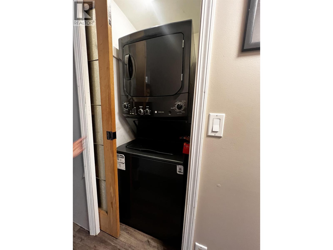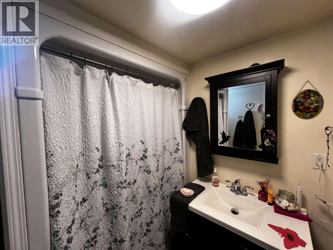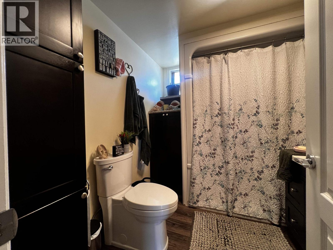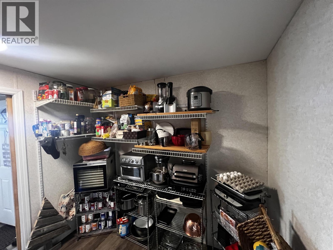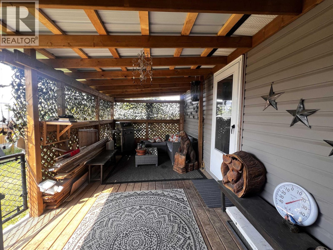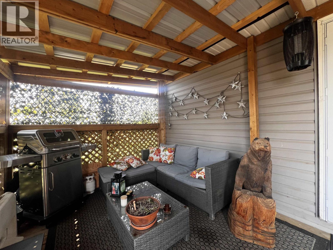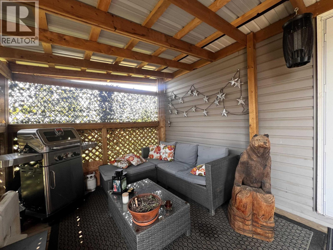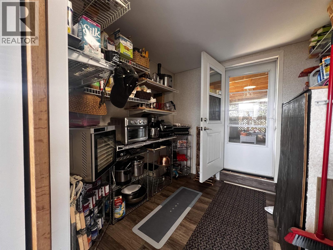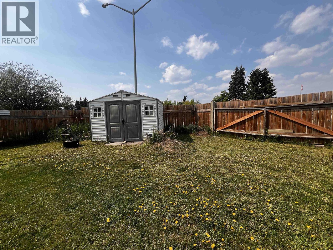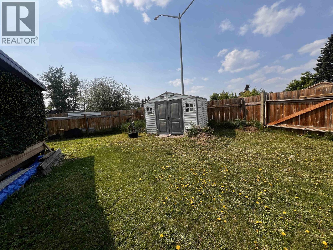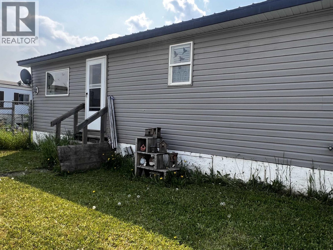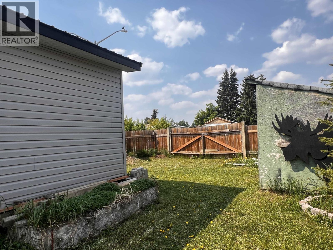1 Bedroom
1 Bathroom
876 ft2
Forced Air, Hot Water
$125,000
Welcome Home! This fully renovated, open-concept home offers comfort and style throughout. This fully Furnished home is featuring Brand New Appliances, brand-new cabinets, flooring, and a tin roof, plus a beautiful deck perfect for relaxing outdoors. The interior is drywalled throughout home and includes a versatile pantry that could double as a second bedroom. Sitting on a spacious corner lot, the property boasts three storage sheds and plenty of room to spread out. The primary bedroom includes a generous walk-in closet ready for you to move in and enjoy! 3 Giant sheds for all your storage needs. (id:46156)
Property Details
|
MLS® Number
|
R3052494 |
|
Property Type
|
Single Family |
Building
|
Bathroom Total
|
1 |
|
Bedrooms Total
|
1 |
|
Appliances
|
Washer, Dryer, Refrigerator, Stove, Dishwasher |
|
Basement Type
|
Crawl Space |
|
Constructed Date
|
1968 |
|
Construction Style Attachment
|
Detached |
|
Construction Style Other
|
Manufactured |
|
Exterior Finish
|
Vinyl Siding |
|
Foundation Type
|
Unknown |
|
Heating Fuel
|
Natural Gas |
|
Heating Type
|
Forced Air, Hot Water |
|
Stories Total
|
1 |
|
Size Interior
|
876 Ft2 |
|
Total Finished Area
|
876 Sqft |
|
Type
|
Manufactured Home/mobile |
|
Utility Water
|
Municipal Water |
Parking
Land
Rooms
| Level |
Type |
Length |
Width |
Dimensions |
|
Main Level |
Kitchen |
14 ft ,5 in |
17 ft |
14 ft ,5 in x 17 ft |
|
Main Level |
Family Room |
8 ft |
10 ft |
8 ft x 10 ft |
|
Main Level |
Primary Bedroom |
8 ft ,1 in |
7 ft ,1 in |
8 ft ,1 in x 7 ft ,1 in |
|
Main Level |
Foyer |
4 ft ,3 in |
9 ft ,6 in |
4 ft ,3 in x 9 ft ,6 in |
|
Main Level |
Pantry |
8 ft ,6 in |
8 ft ,1 in |
8 ft ,6 in x 8 ft ,1 in |
https://www.realtor.ca/real-estate/28914986/43-8420-alaska-road-fort-st-john


