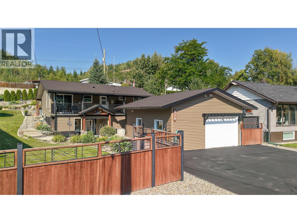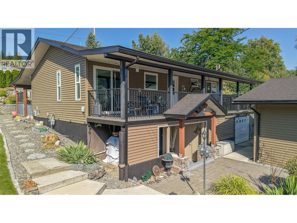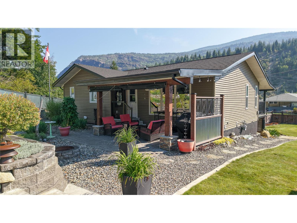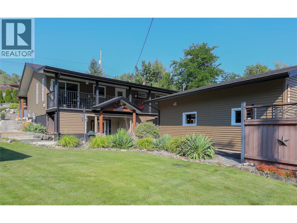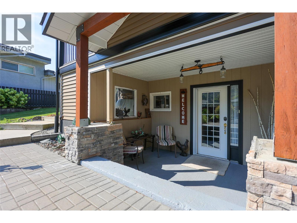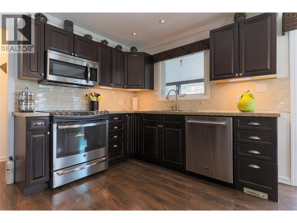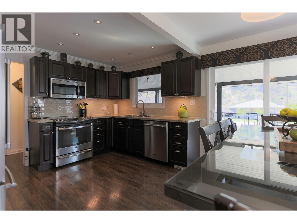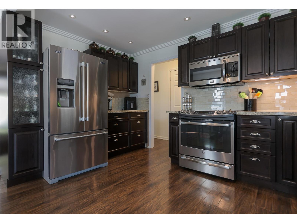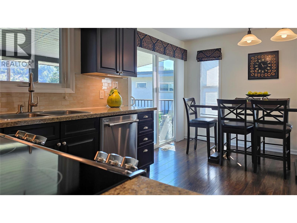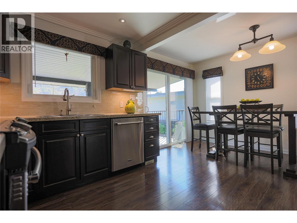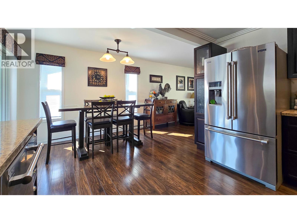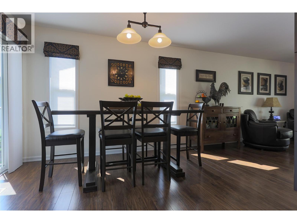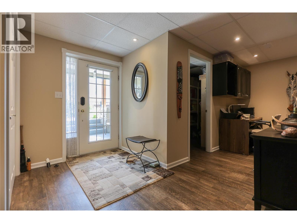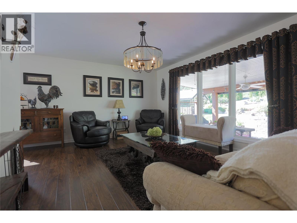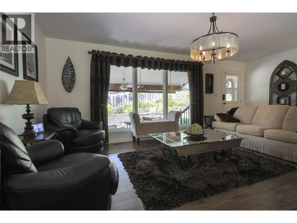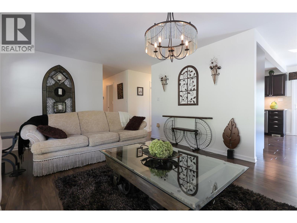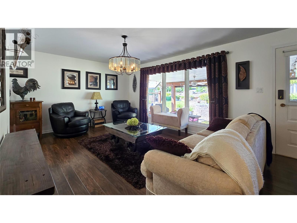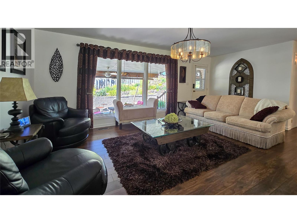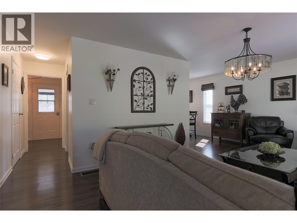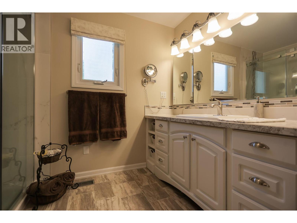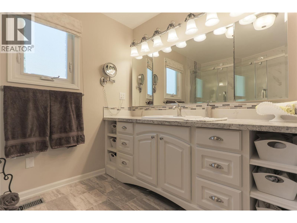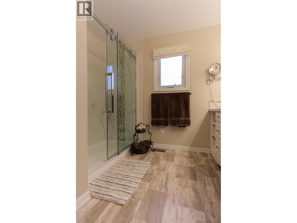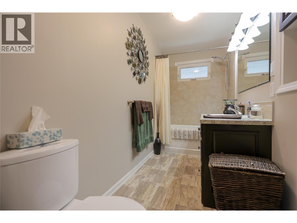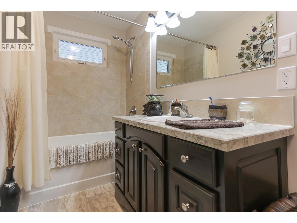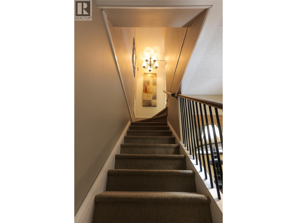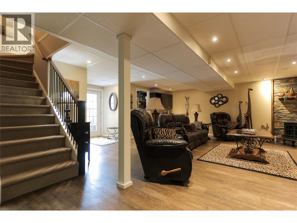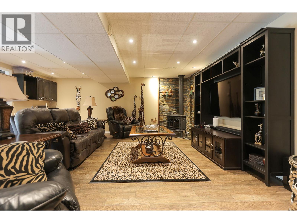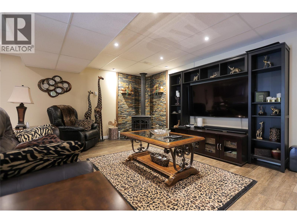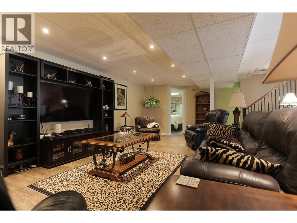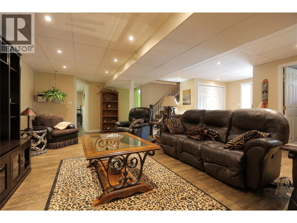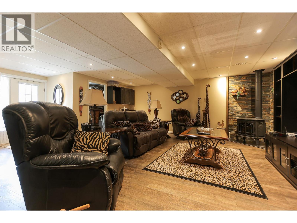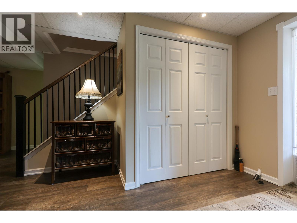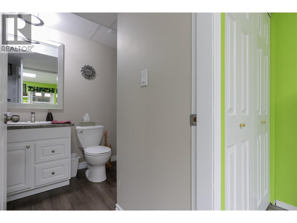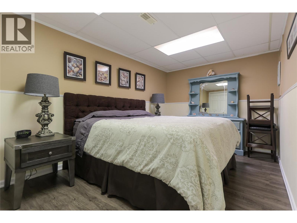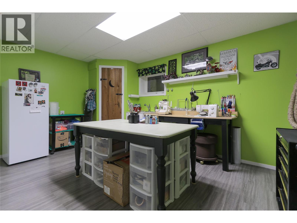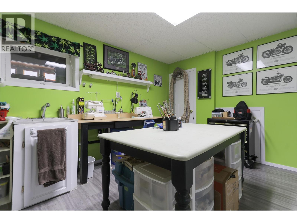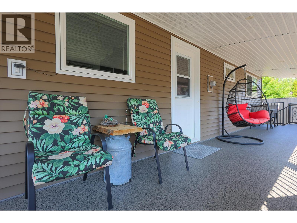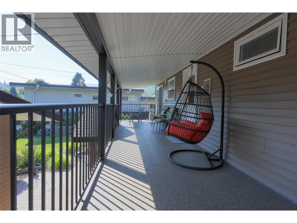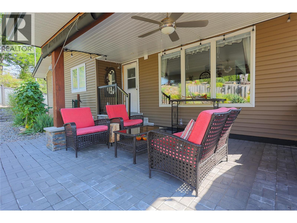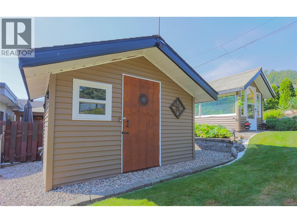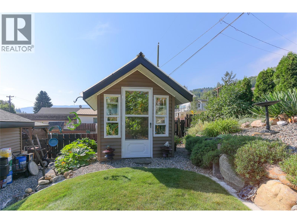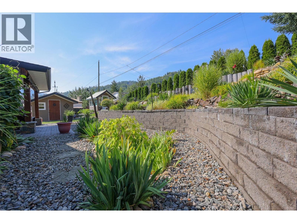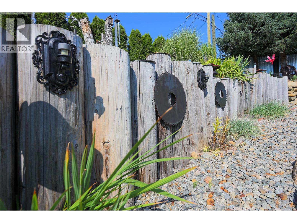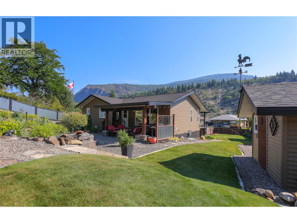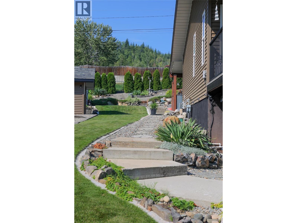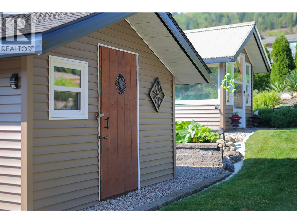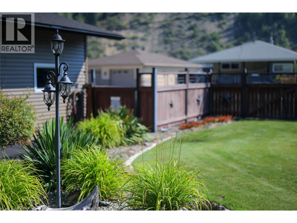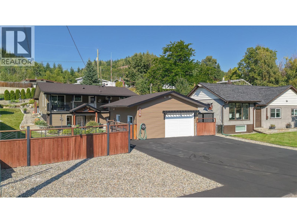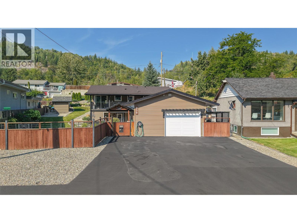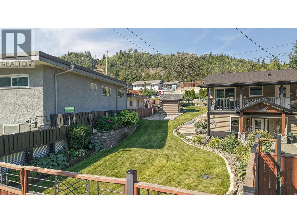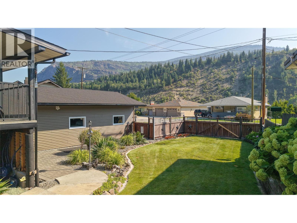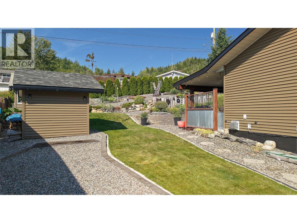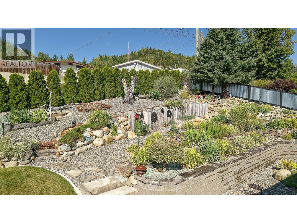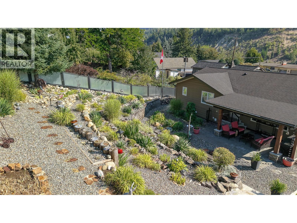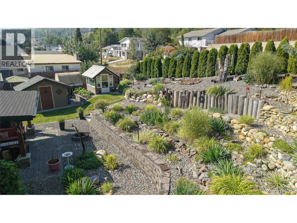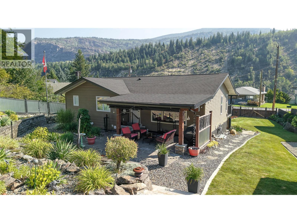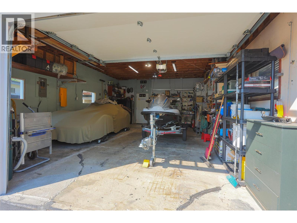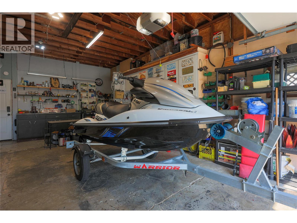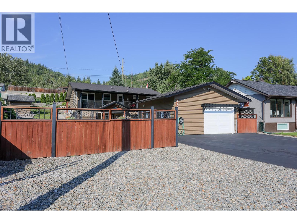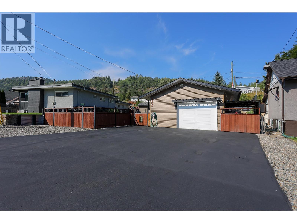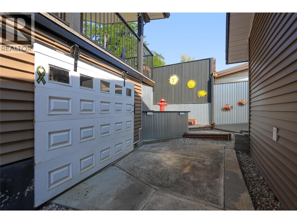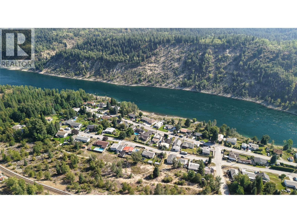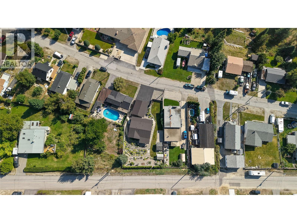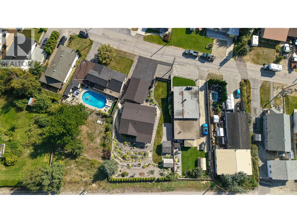3 Bedroom
3 Bathroom
2,212 ft2
Fireplace
Central Air Conditioning
Forced Air, See Remarks
$679,500
As soon as you drive up to this property, you will notice the love and attention put into both the yard and home. It's located in the great community of Rivervale, which it located just a few minutes' drive to downtown Trail. The yard is beautifully landscaped with low-maintenance perennials, rockwork, and paths throughout. There's a nice garden shed, a greenhouse, a sprinkler system, an RV parking location, storage areas, and it's completely fenced in. The 27x19 ft garage/workshop is conveniently located at the front and just a couple of steps from the entrance. Plus, there's ample parking in front of the driveway and to the side of it. Enter the basement, which features a grand entry/foyer, leading to a large family room, a craft room, a den area, and numerous storage spaces. Upstairs, there's an open-concept kitchen and dining area that leads out to one of the deck areas and to the large living room. There was so much detail to finishing in this home, you would be proud to show it off to your family and friends. Oh, and we can't forget about a path, across the road that leads to a fishing spot and a beach area to lounge on those hot summer days. So call today! Don't let this one get away! (id:46156)
Property Details
|
MLS® Number
|
10361161 |
|
Property Type
|
Single Family |
|
Neigbourhood
|
Rivervale/Genelle |
|
Parking Space Total
|
2 |
Building
|
Bathroom Total
|
3 |
|
Bedrooms Total
|
3 |
|
Basement Type
|
Full |
|
Constructed Date
|
1979 |
|
Construction Style Attachment
|
Detached |
|
Cooling Type
|
Central Air Conditioning |
|
Exterior Finish
|
Vinyl Siding |
|
Fireplace Fuel
|
Gas |
|
Fireplace Present
|
Yes |
|
Fireplace Total
|
1 |
|
Fireplace Type
|
Unknown |
|
Half Bath Total
|
1 |
|
Heating Type
|
Forced Air, See Remarks |
|
Roof Material
|
Asphalt Shingle |
|
Roof Style
|
Unknown |
|
Stories Total
|
2 |
|
Size Interior
|
2,212 Ft2 |
|
Type
|
House |
|
Utility Water
|
Municipal Water |
Parking
|
Detached Garage
|
2 |
|
Offset
|
|
|
R V
|
1 |
Land
|
Acreage
|
No |
|
Sewer
|
Municipal Sewage System |
|
Size Irregular
|
0.25 |
|
Size Total
|
0.25 Ac|under 1 Acre |
|
Size Total Text
|
0.25 Ac|under 1 Acre |
Rooms
| Level |
Type |
Length |
Width |
Dimensions |
|
Basement |
Foyer |
|
|
5'7'' x 6' |
|
Basement |
Storage |
|
|
9'8'' x 4'7'' |
|
Basement |
Partial Bathroom |
|
|
Measurements not available |
|
Basement |
Den |
|
|
14'10'' x 9'1'' |
|
Basement |
Bedroom |
|
|
10'3'' x 14'7'' |
|
Basement |
Family Room |
|
|
25'2'' x 18'6'' |
|
Main Level |
Full Ensuite Bathroom |
|
|
Measurements not available |
|
Main Level |
Full Bathroom |
|
|
Measurements not available |
|
Main Level |
Primary Bedroom |
|
|
13'6'' x 10'1'' |
|
Main Level |
Bedroom |
|
|
11'5'' x 9'2'' |
|
Main Level |
Living Room |
|
|
19'3'' x 11'11'' |
|
Main Level |
Dining Room |
|
|
12'10'' x 7'2'' |
|
Main Level |
Kitchen |
|
|
8'10'' x 12'5'' |
https://www.realtor.ca/real-estate/28794594/430-3rd-avenue-trail-rivervalegenelle


