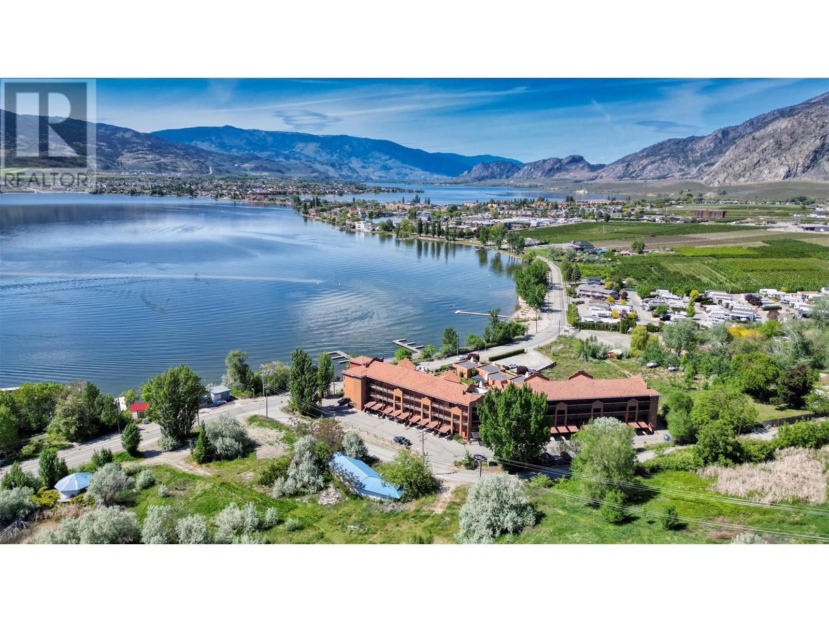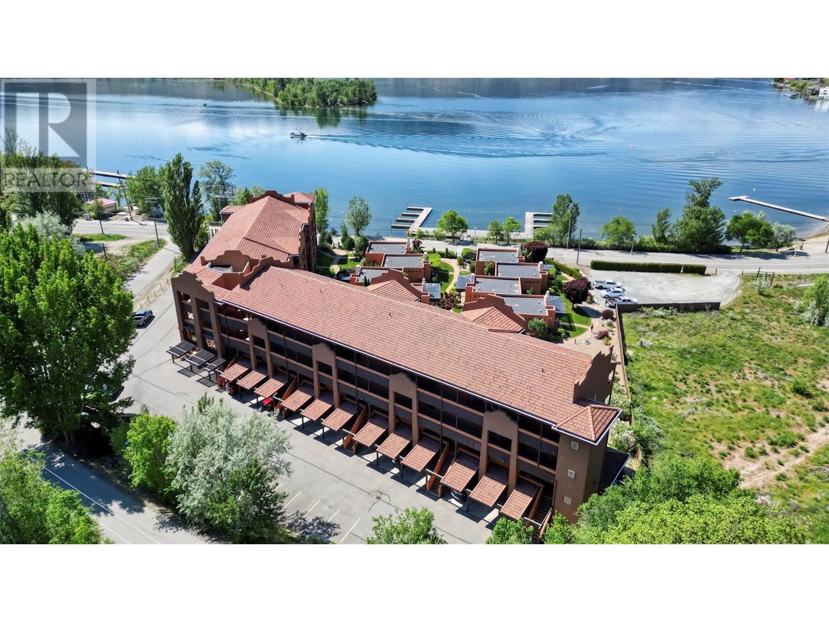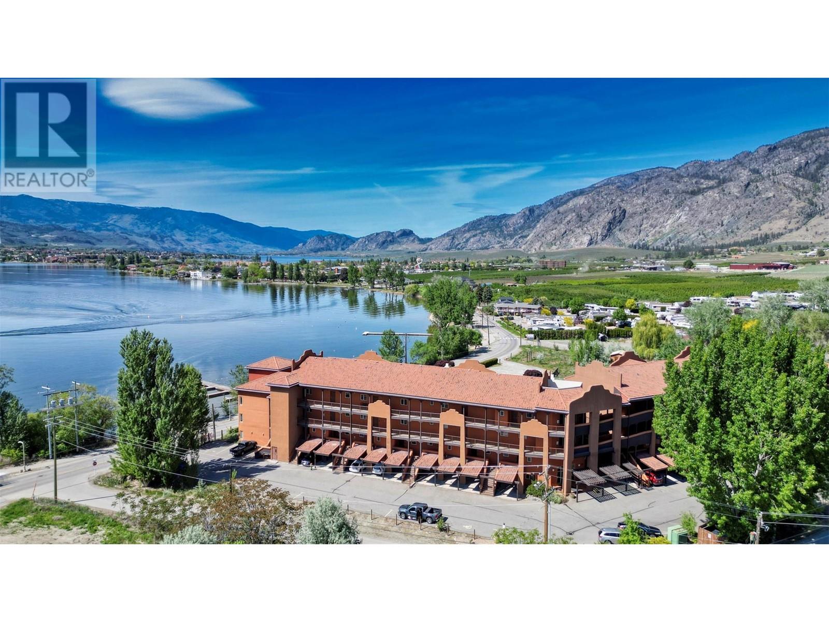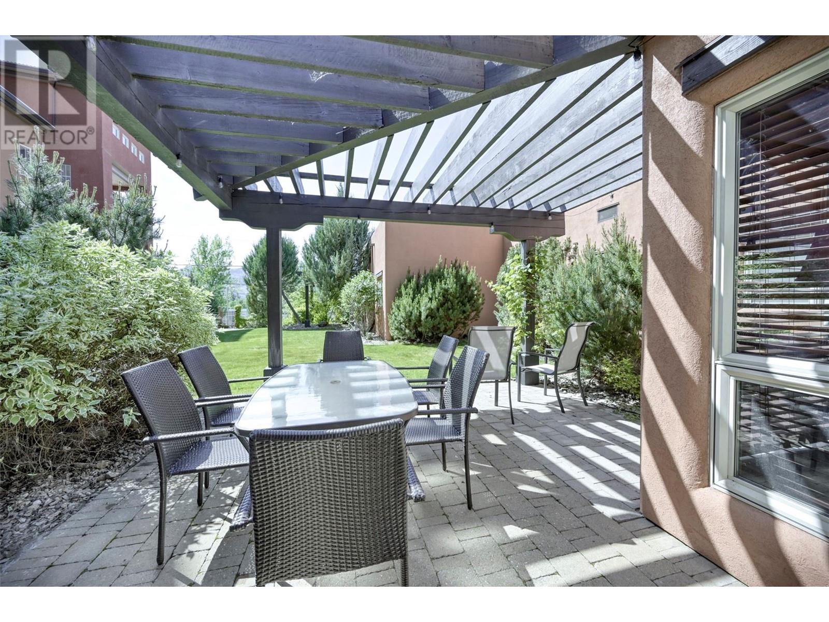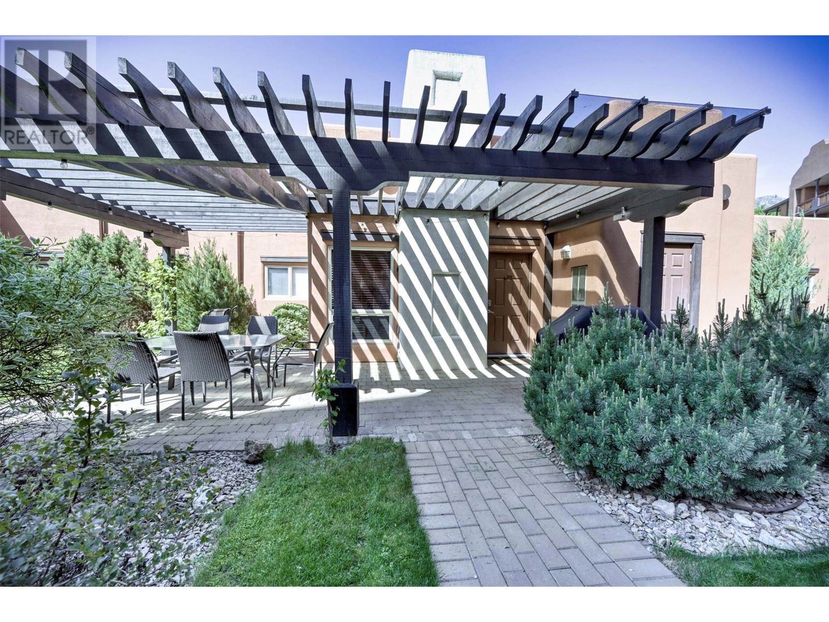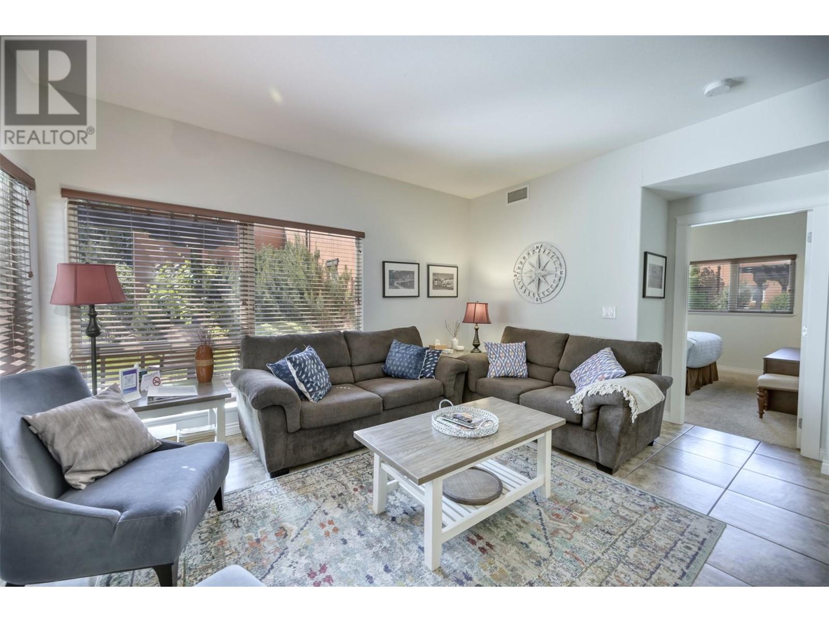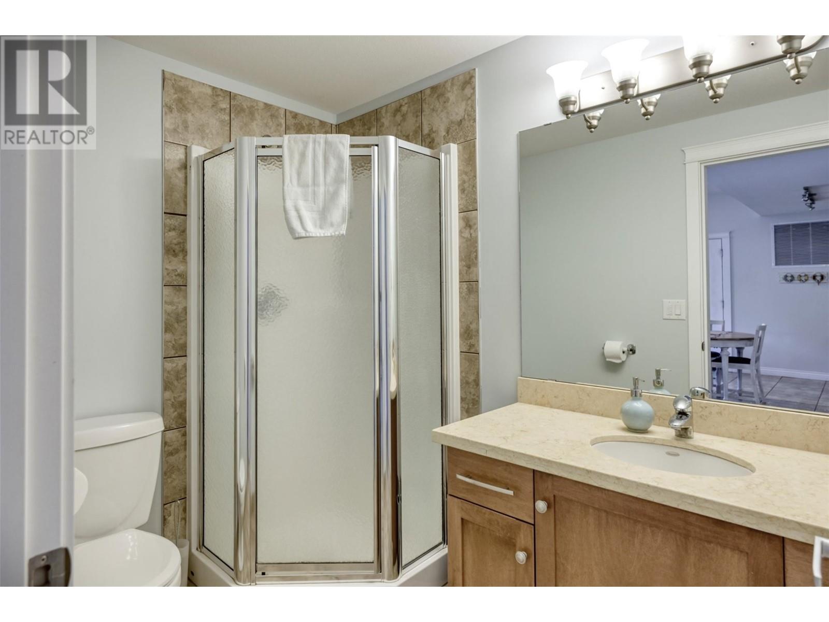2 Bedroom
2 Bathroom
918 ft2
Bungalow, Ranch
Fireplace
Inground Pool
Central Air Conditioning
Forced Air
Landscaped, Level
$629,000Maintenance,
$598.92 Monthly
WATERFRONT COMPLEX!!! Gorgeous ground-entry VILLA in ""LAKESHORE VILLAS"" complex, on Osoyoos Lake, the warmest freshwater lake in Canada allowing for SHORT-TERM Rentals, LONG-TERM Rentals and/or year around permanent residence. Turn-Key, spacious 2 bedroom and 2 bathroom, 1 level home with private entrance and partial lakeviews from the living/dining room featuring open concept floor plan, gourmet kitchen with granite countertops, master bedroom with en-suite and spacious guest bedroom with room for double beds. Large patio to enjoy the outdoors and just a few steps to the lake and the outdoor swimming pool. The complex includes a private WATERFRONT deck, a pool/hot tub and an exercise room. Excellent for a permanent residence, recreational, or income producing property. You can rent it out yourself or use a management company. Just across the street from the lake, close to town, recreation, golf and all other amenities. Must see! (id:46156)
Property Details
|
MLS® Number
|
10346281 |
|
Property Type
|
Single Family |
|
Neigbourhood
|
Osoyoos |
|
Community Name
|
LAKESHORE VILLAS |
|
Amenities Near By
|
Golf Nearby, Recreation |
|
Community Features
|
Pets Allowed, Rentals Allowed |
|
Features
|
Level Lot, See Remarks |
|
Parking Space Total
|
1 |
|
Pool Type
|
Inground Pool |
|
View Type
|
Lake View, Mountain View |
Building
|
Bathroom Total
|
2 |
|
Bedrooms Total
|
2 |
|
Appliances
|
Range, Refrigerator, Dishwasher, Dryer, Washer |
|
Architectural Style
|
Bungalow, Ranch |
|
Basement Type
|
Crawl Space |
|
Constructed Date
|
2006 |
|
Construction Style Attachment
|
Attached |
|
Cooling Type
|
Central Air Conditioning |
|
Exterior Finish
|
Stucco |
|
Fireplace Present
|
Yes |
|
Fireplace Type
|
Insert |
|
Heating Fuel
|
Electric |
|
Heating Type
|
Forced Air |
|
Roof Material
|
Tar & Gravel |
|
Roof Style
|
Unknown |
|
Stories Total
|
1 |
|
Size Interior
|
918 Ft2 |
|
Type
|
Row / Townhouse |
|
Utility Water
|
Municipal Water |
Parking
Land
|
Acreage
|
No |
|
Land Amenities
|
Golf Nearby, Recreation |
|
Landscape Features
|
Landscaped, Level |
|
Sewer
|
Municipal Sewage System |
|
Size Total Text
|
Under 1 Acre |
|
Surface Water
|
Lake |
|
Zoning Type
|
Unknown |
Rooms
| Level |
Type |
Length |
Width |
Dimensions |
|
Main Level |
Living Room |
|
|
13'11'' x 10'8'' |
|
Main Level |
Dining Room |
|
|
13'11'' x 8'4'' |
|
Main Level |
Kitchen |
|
|
10'5'' x 9'10'' |
|
Main Level |
Primary Bedroom |
|
|
12'4'' x 10'8'' |
|
Main Level |
4pc Ensuite Bath |
|
|
8'0'' x 4'11'' |
|
Main Level |
Bedroom |
|
|
14'11'' x 9'4'' |
|
Main Level |
3pc Bathroom |
|
|
7'9'' x 5'6'' |
https://www.realtor.ca/real-estate/28297872/4300-44th-ave-drive-unit-10-osoyoos-osoyoos


