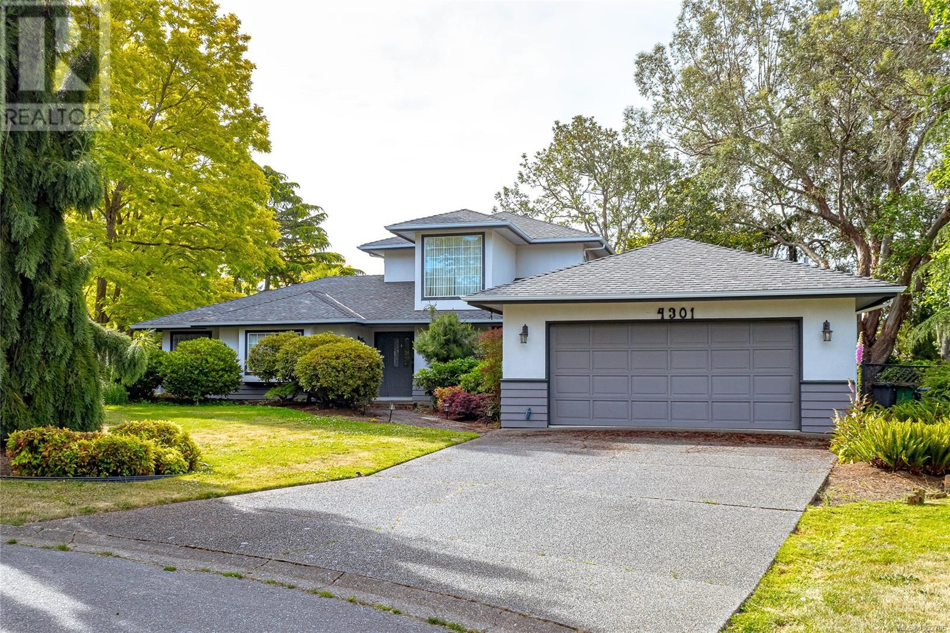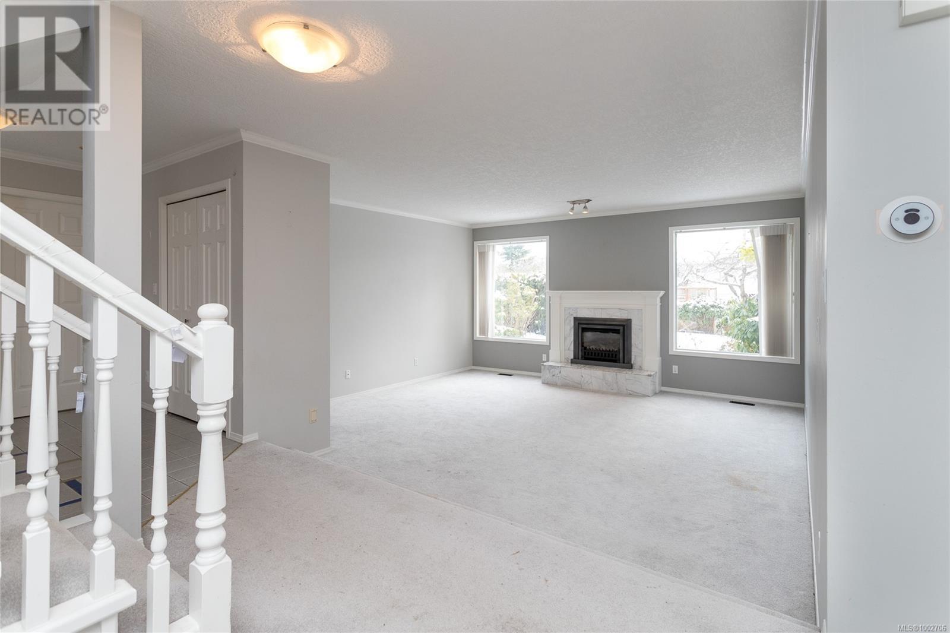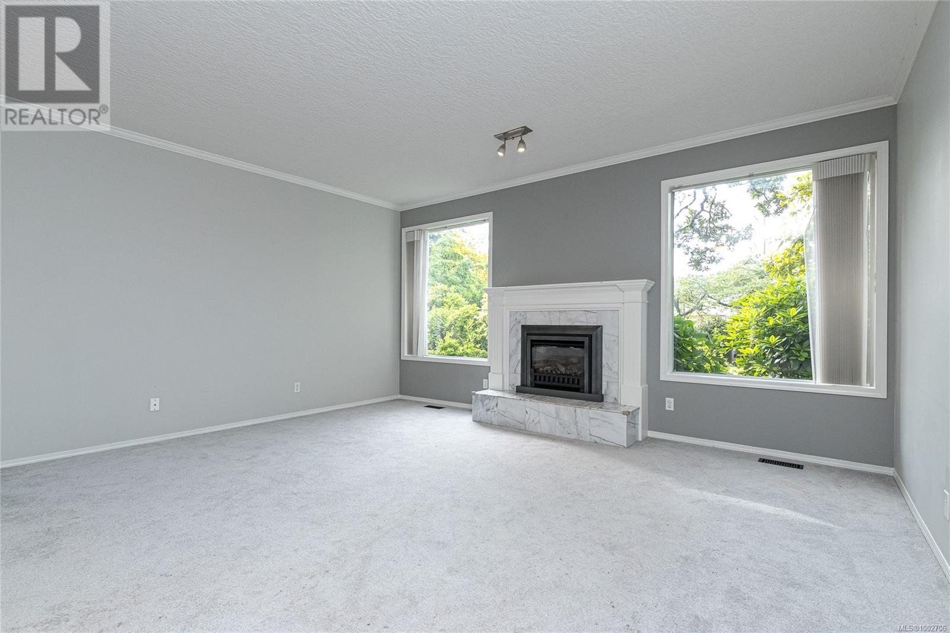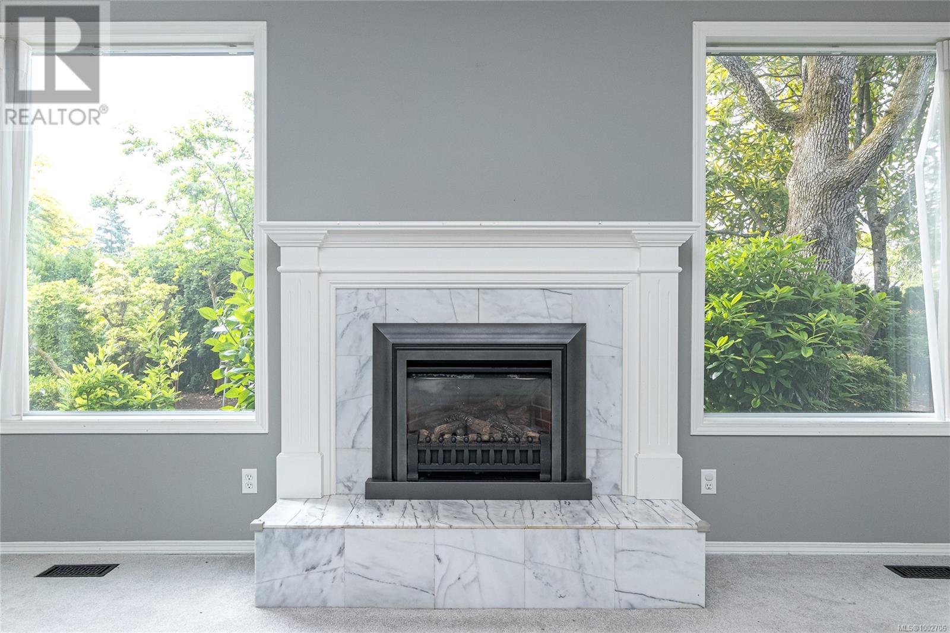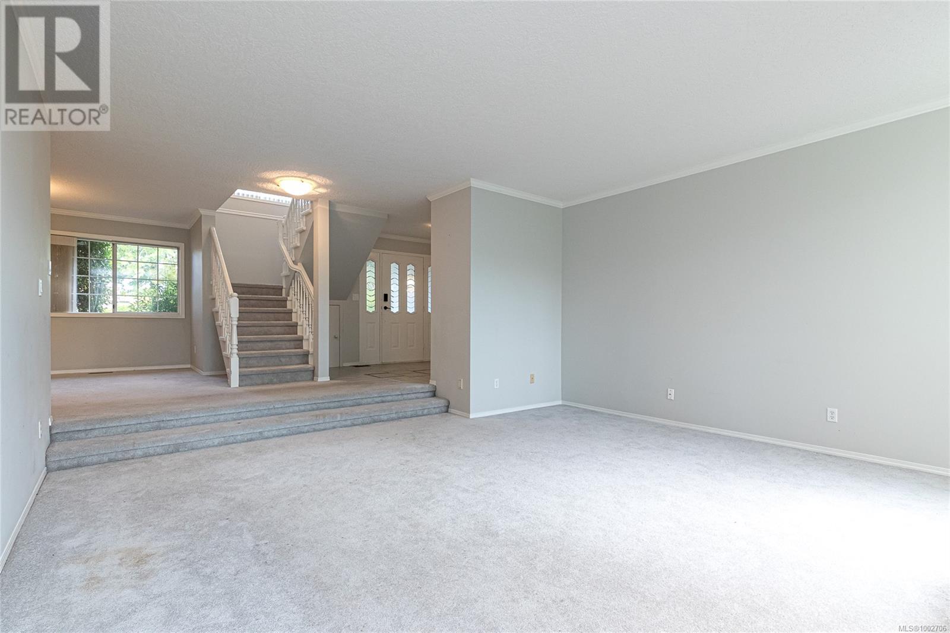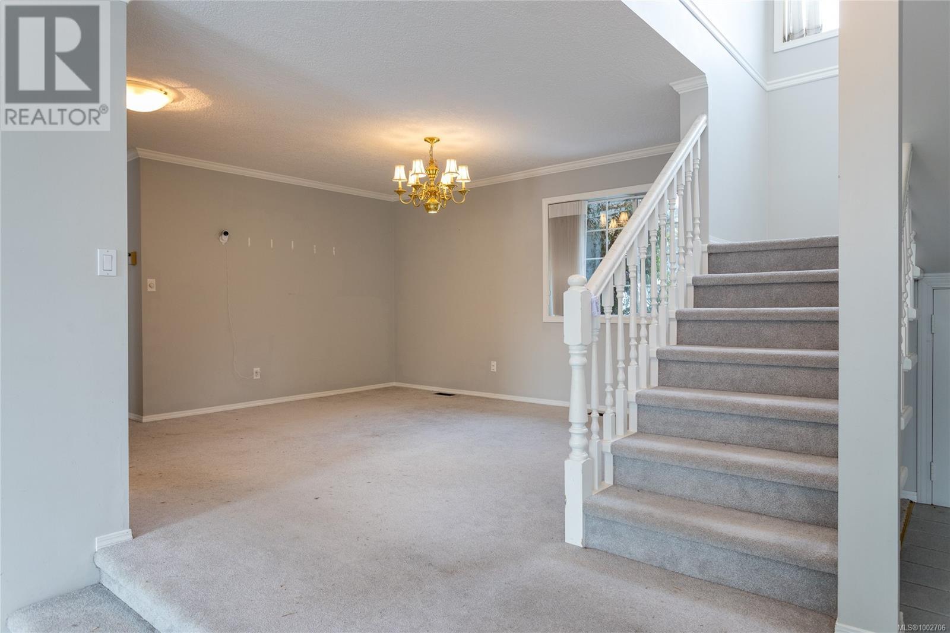4 Bedroom
3 Bathroom
2,490 ft2
Fireplace
Air Conditioned
Heat Pump
$1,399,900
Tucked away on a quiet and private cul-de-sac in prestigious Broadmead, this exceptional residence sits on an expansive 18,400 sq ft lot. Thoughtfully designed with generous proportions throughout, the home features 4 bedrooms and 3 bathrooms, including a spacious 5-piece ensuite. Enjoy the comfort of new gas fireplaces in both the formal living and family rooms, along with a newer high-efficiency heat pump and air conditioning system for year-round comfort. Highlights include ample closet and storage space, a double garage, a private sitting area off the kitchen, and a large main-level patio perfect for indoor-outdoor living. Step outside into a professionally landscaped backyard surrounded by mature greenery, offering privacy and an ideal setting for entertaining or relaxing. Conveniently located just minutes from Broadmead Village shopping, with quick access to downtown Victoria, the airport, and BC Ferries. This is a truly special home that combines comfort, space, and location! (id:46156)
Property Details
|
MLS® Number
|
1002706 |
|
Property Type
|
Single Family |
|
Neigbourhood
|
Broadmead |
|
Features
|
Private Setting, Irregular Lot Size |
|
Parking Space Total
|
2 |
|
Plan
|
Vip47202 |
|
Structure
|
Patio(s) |
Building
|
Bathroom Total
|
3 |
|
Bedrooms Total
|
4 |
|
Constructed Date
|
1989 |
|
Cooling Type
|
Air Conditioned |
|
Fireplace Present
|
Yes |
|
Fireplace Total
|
2 |
|
Heating Fuel
|
Electric, Natural Gas |
|
Heating Type
|
Heat Pump |
|
Size Interior
|
2,490 Ft2 |
|
Total Finished Area
|
2490 Sqft |
|
Type
|
House |
Land
|
Acreage
|
No |
|
Size Irregular
|
18400 |
|
Size Total
|
18400 Sqft |
|
Size Total Text
|
18400 Sqft |
|
Zoning Type
|
Residential |
Rooms
| Level |
Type |
Length |
Width |
Dimensions |
|
Second Level |
Storage |
|
|
7' x 6' |
|
Second Level |
Bedroom |
|
|
11' x 10' |
|
Second Level |
Bedroom |
|
|
12' x 10' |
|
Second Level |
Bathroom |
|
|
4-Piece |
|
Main Level |
Bedroom |
|
|
12' x 12' |
|
Main Level |
Ensuite |
|
|
5-Piece |
|
Main Level |
Other |
|
|
10' x 8' |
|
Main Level |
Other |
|
|
10' x 5' |
|
Main Level |
Laundry Room |
|
|
9' x 7' |
|
Main Level |
Eating Area |
|
|
10' x 5' |
|
Main Level |
Family Room |
|
|
15' x 12' |
|
Main Level |
Bathroom |
|
|
2-Piece |
|
Main Level |
Primary Bedroom |
|
|
15' x 14' |
|
Main Level |
Kitchen |
|
|
11' x 11' |
|
Main Level |
Patio |
|
|
29' x 21' |
|
Main Level |
Dining Room |
|
|
14' x 10' |
|
Main Level |
Living Room |
|
|
17' x 15' |
|
Main Level |
Patio |
|
|
14' x 8' |
|
Main Level |
Patio |
|
|
23' x 13' |
|
Main Level |
Entrance |
|
|
9' x 7' |
https://www.realtor.ca/real-estate/28433717/4301-maltwood-close-saanich-broadmead


