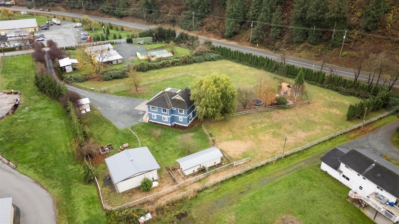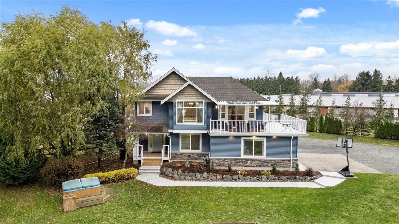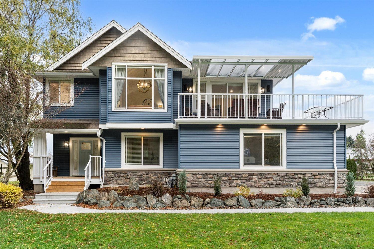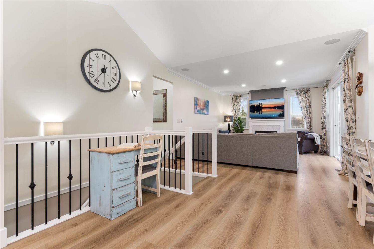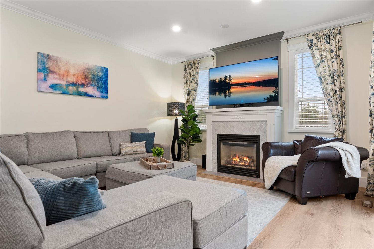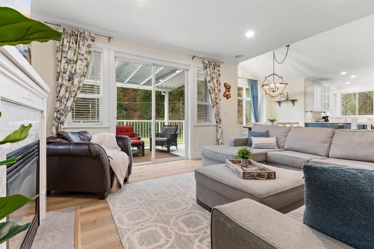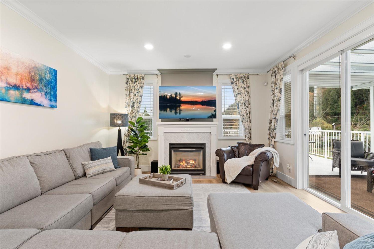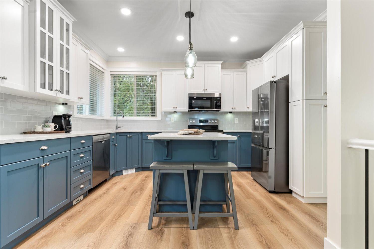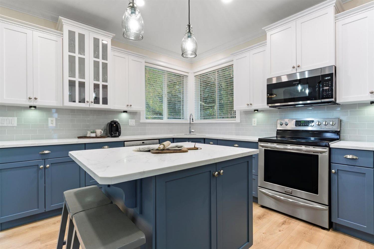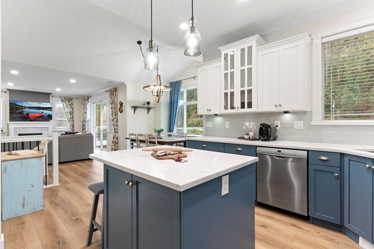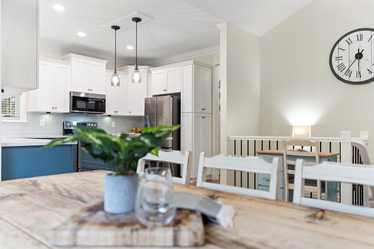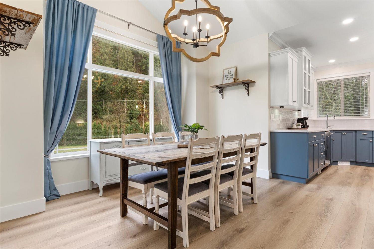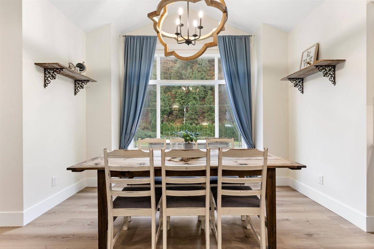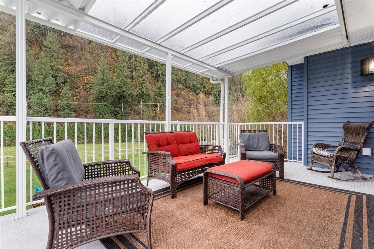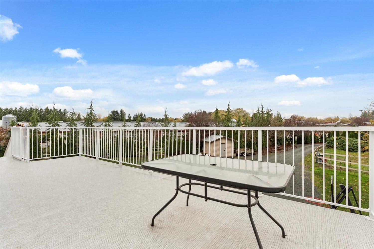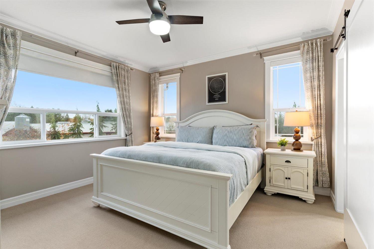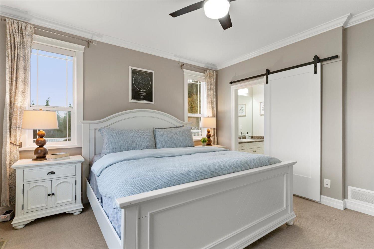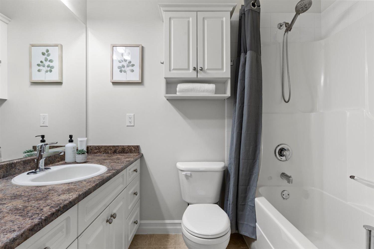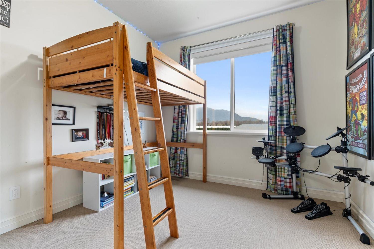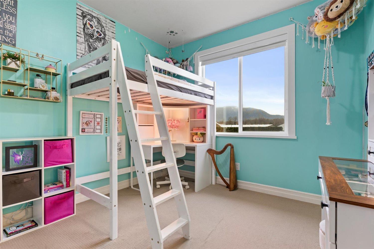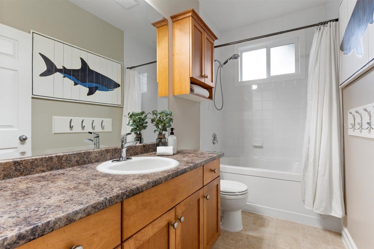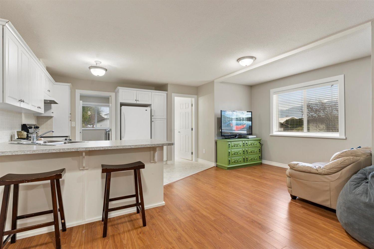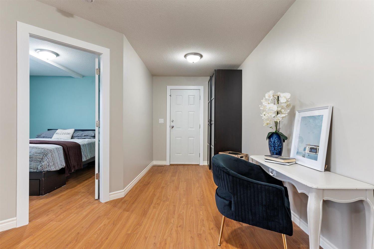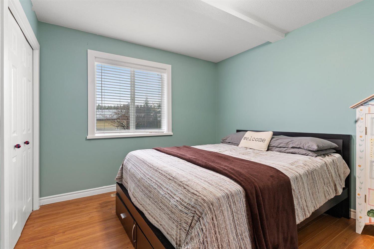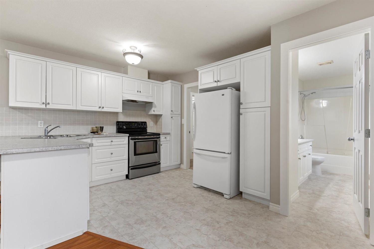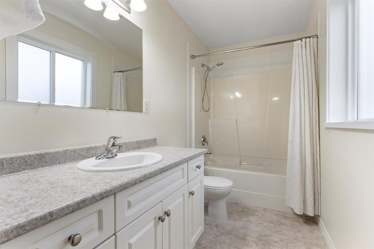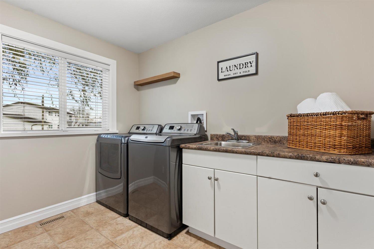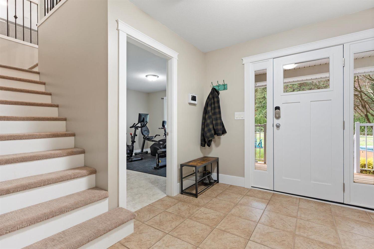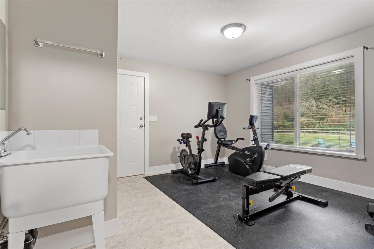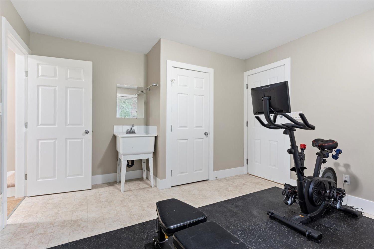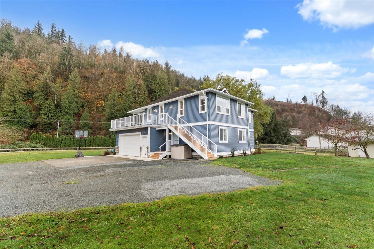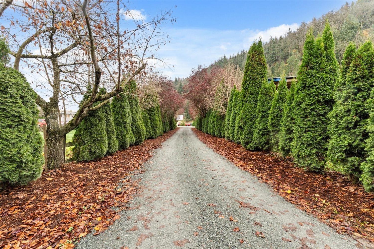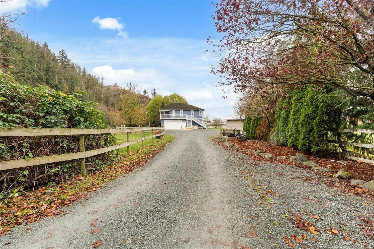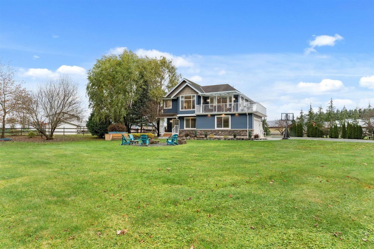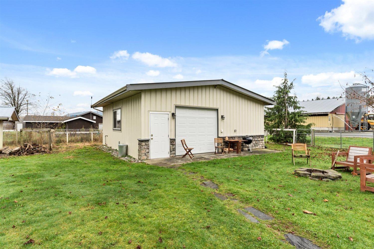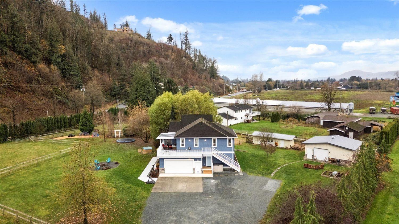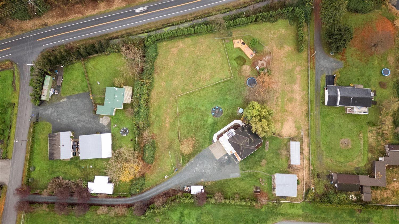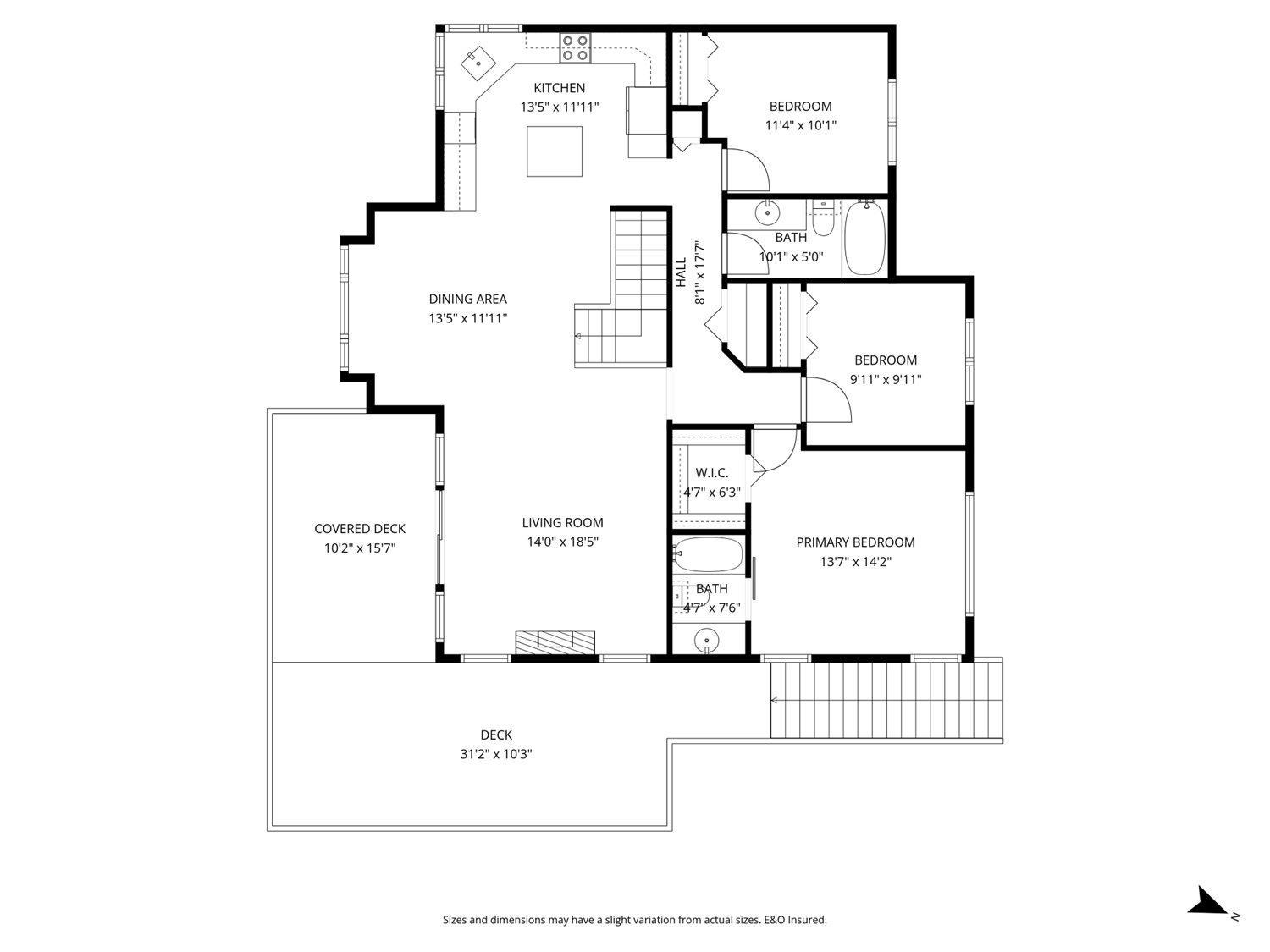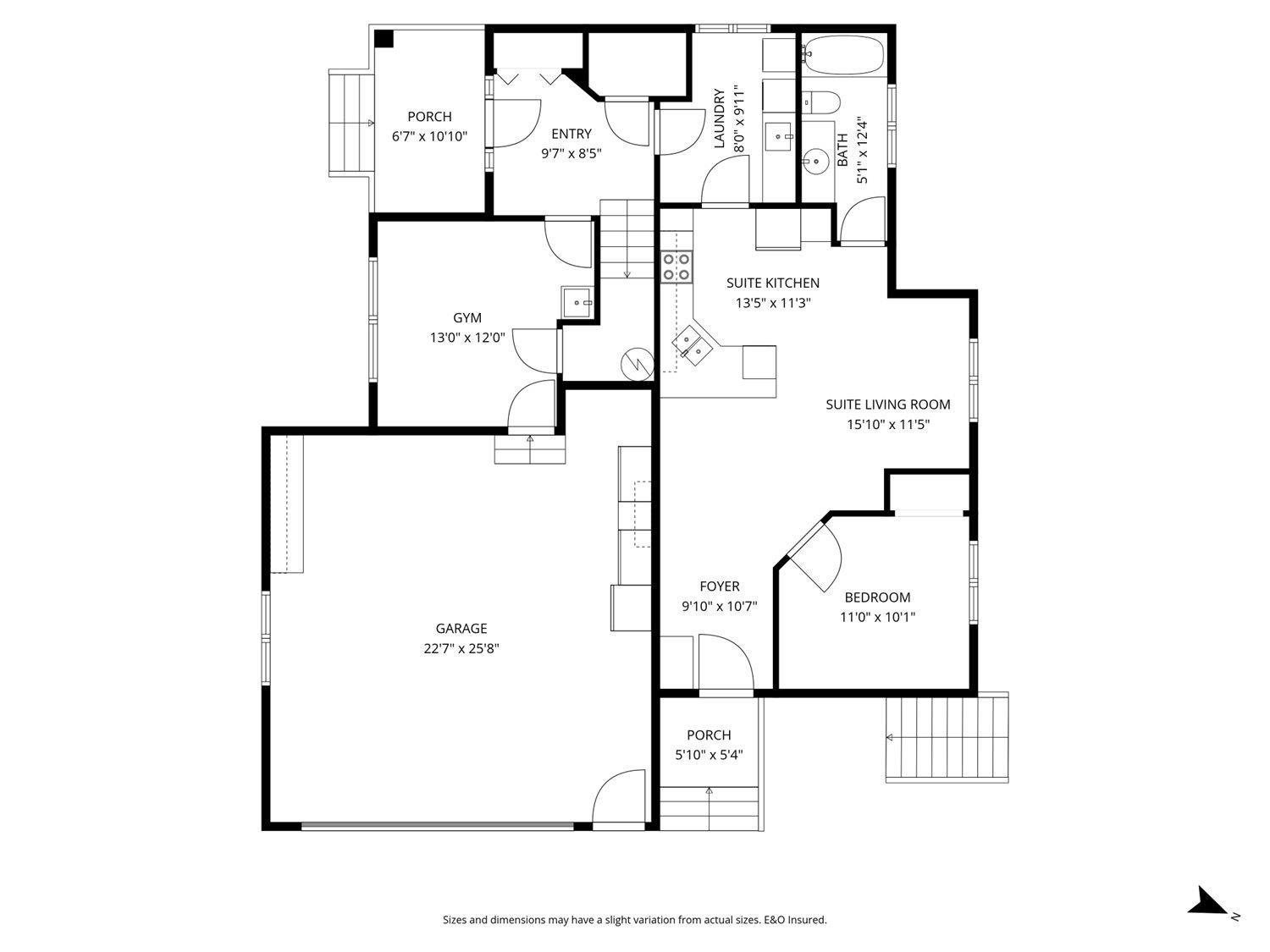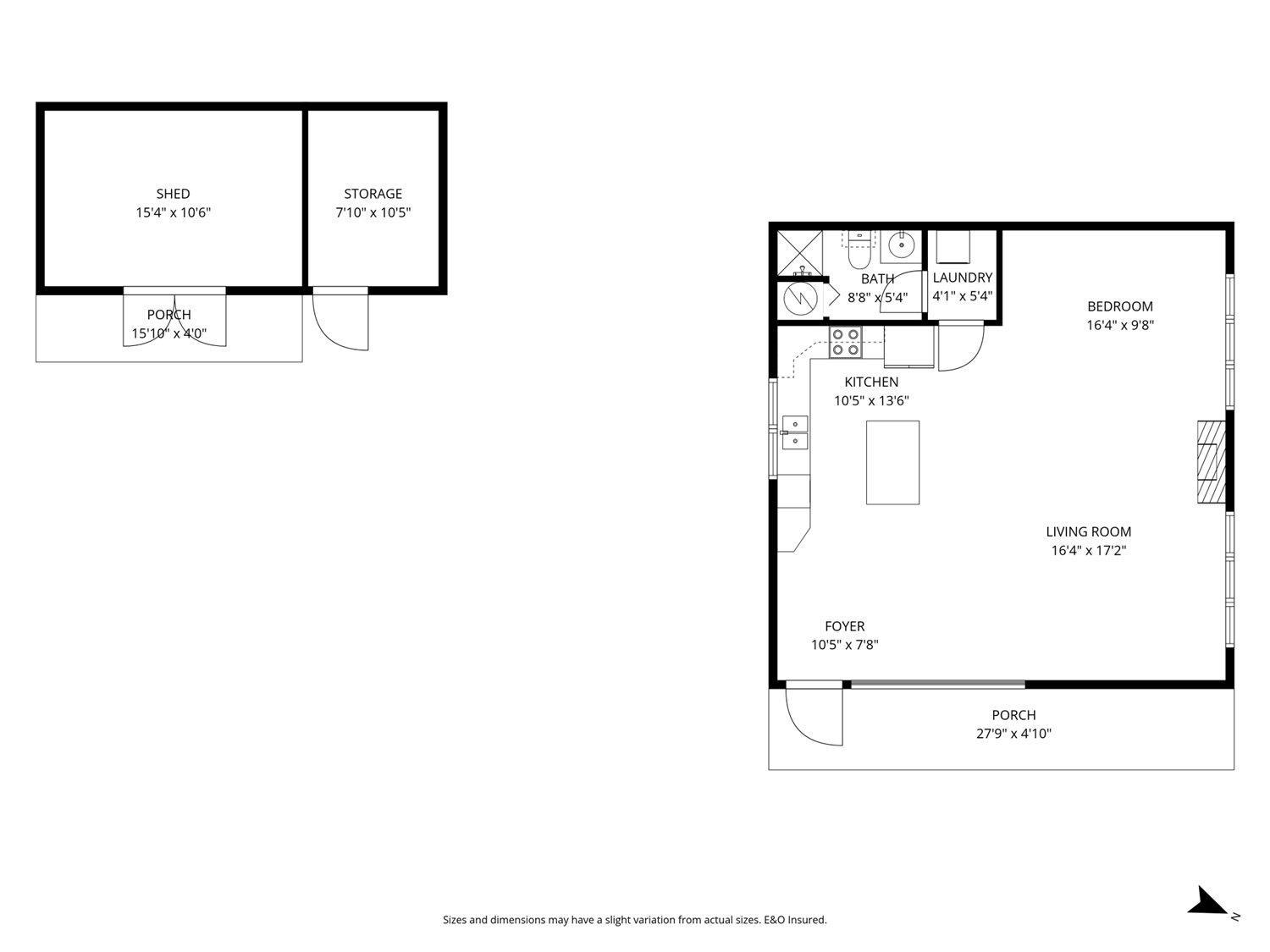5 Bedroom
4 Bathroom
2,353 ft2
Fireplace
Central Air Conditioning
Forced Air, Heat Pump
Acreage
$1,978,000
Beautifully updated 2-acre hobby farm in one of the Fraser Valley's best small communities. Features include two fenced paddocks ideal for cows, an outbuilding for chickens and multiple living spaces to suit multi-generational living, including a detached garden studio. Inside is an updated kitchen with quartz counters, undermount sink, and open flow to the dining area and cozy living room with gas fireplace. Fresh paint, new flooring, and trim create a bright, modern feel. The primary offers a walk-in closet and barn door to a full ensuite. Outside features a massive wrap-around deck with new aluminum cover, new siding, trim, gutters, heat pump, landscaped yard with firepit, tons of parking and a playground! A rare blend of country charm, modern updates, and versatile living. (id:46156)
Property Details
|
MLS® Number
|
R3070643 |
|
Property Type
|
Single Family |
|
Storage Type
|
Storage |
|
Structure
|
Playground |
|
View Type
|
Mountain View |
Building
|
Bathroom Total
|
4 |
|
Bedrooms Total
|
5 |
|
Amenities
|
Laundry - In Suite |
|
Appliances
|
Washer, Dryer, Refrigerator, Stove, Dishwasher, Hot Tub |
|
Basement Development
|
Finished |
|
Basement Type
|
Unknown (finished) |
|
Constructed Date
|
2005 |
|
Construction Style Attachment
|
Detached |
|
Cooling Type
|
Central Air Conditioning |
|
Fireplace Present
|
Yes |
|
Fireplace Total
|
2 |
|
Heating Fuel
|
Natural Gas |
|
Heating Type
|
Forced Air, Heat Pump |
|
Stories Total
|
2 |
|
Size Interior
|
2,353 Ft2 |
|
Type
|
House |
Parking
Land
|
Acreage
|
Yes |
|
Size Frontage
|
282 Ft |
|
Size Irregular
|
2 |
|
Size Total
|
2 Ac |
|
Size Total Text
|
2 Ac |
Rooms
| Level |
Type |
Length |
Width |
Dimensions |
|
Lower Level |
Foyer |
9 ft ,5 in |
8 ft ,5 in |
9 ft ,5 in x 8 ft ,5 in |
|
Lower Level |
Gym |
13 ft |
12 ft |
13 ft x 12 ft |
|
Lower Level |
Laundry Room |
8 ft |
9 ft ,1 in |
8 ft x 9 ft ,1 in |
|
Lower Level |
Foyer |
9 ft ,8 in |
10 ft ,7 in |
9 ft ,8 in x 10 ft ,7 in |
|
Lower Level |
Living Room |
15 ft ,8 in |
11 ft ,5 in |
15 ft ,8 in x 11 ft ,5 in |
|
Lower Level |
Kitchen |
13 ft ,4 in |
11 ft ,3 in |
13 ft ,4 in x 11 ft ,3 in |
|
Lower Level |
Bedroom 4 |
11 ft |
10 ft ,1 in |
11 ft x 10 ft ,1 in |
|
Main Level |
Living Room |
14 ft |
18 ft ,5 in |
14 ft x 18 ft ,5 in |
|
Main Level |
Dining Room |
13 ft ,4 in |
11 ft ,1 in |
13 ft ,4 in x 11 ft ,1 in |
|
Main Level |
Kitchen |
13 ft ,4 in |
11 ft ,1 in |
13 ft ,4 in x 11 ft ,1 in |
|
Main Level |
Primary Bedroom |
13 ft ,5 in |
14 ft ,2 in |
13 ft ,5 in x 14 ft ,2 in |
|
Main Level |
Other |
4 ft ,5 in |
6 ft ,3 in |
4 ft ,5 in x 6 ft ,3 in |
|
Main Level |
Bedroom 2 |
11 ft ,3 in |
10 ft ,1 in |
11 ft ,3 in x 10 ft ,1 in |
|
Main Level |
Bedroom 3 |
9 ft ,9 in |
9 ft ,1 in |
9 ft ,9 in x 9 ft ,1 in |
|
Main Level |
Foyer |
10 ft ,4 in |
7 ft ,8 in |
10 ft ,4 in x 7 ft ,8 in |
|
Main Level |
Living Room |
16 ft ,3 in |
17 ft ,2 in |
16 ft ,3 in x 17 ft ,2 in |
https://www.realtor.ca/real-estate/29143723/43057-vedder-mountain-road-yarrow-yarrow


