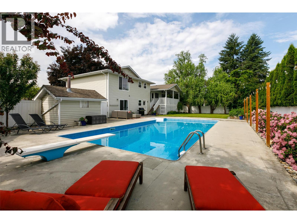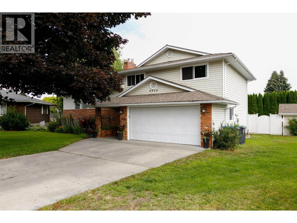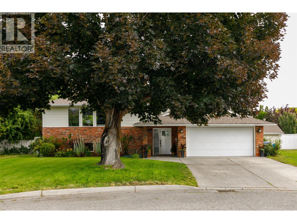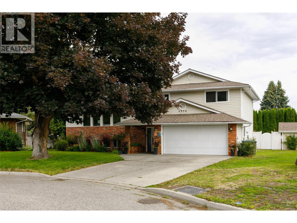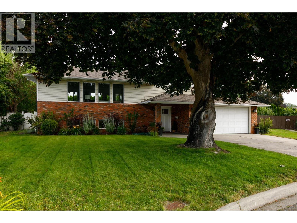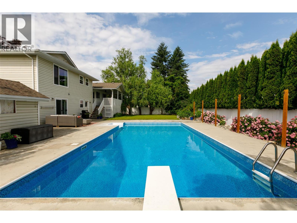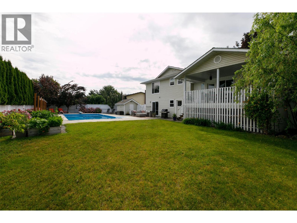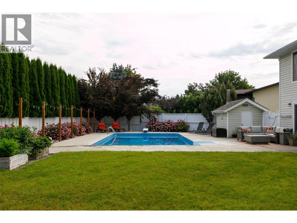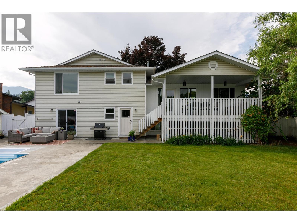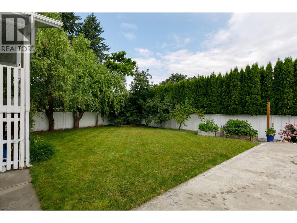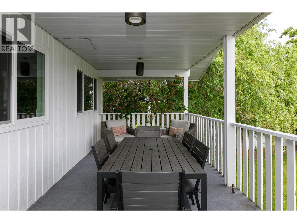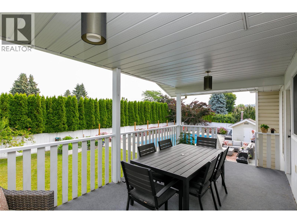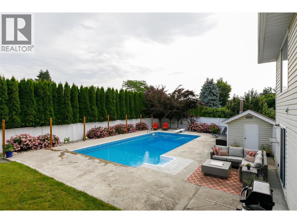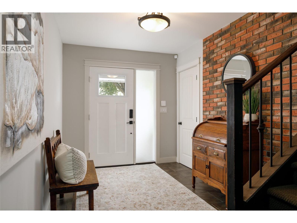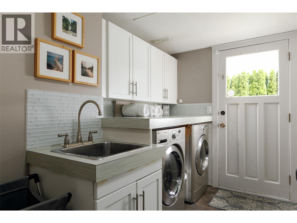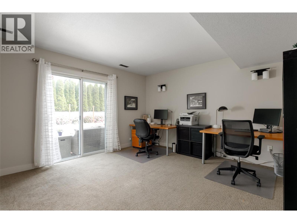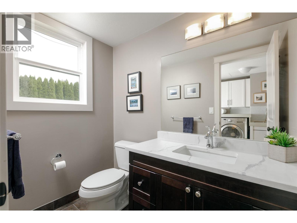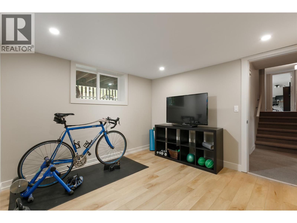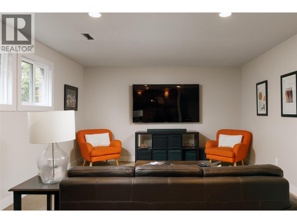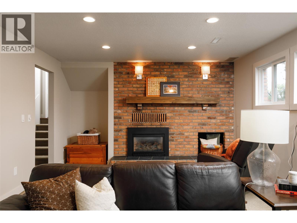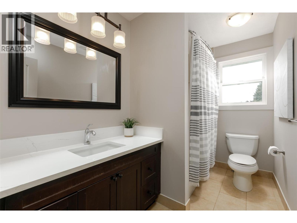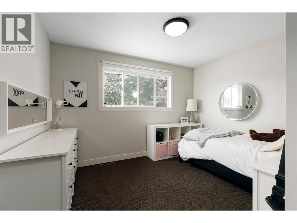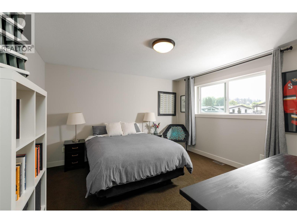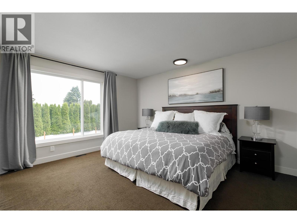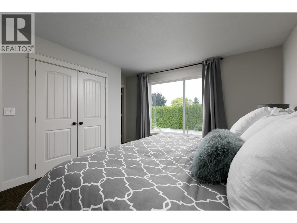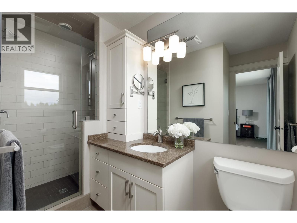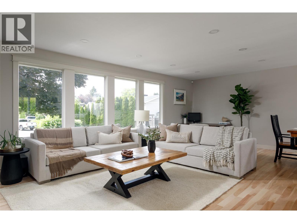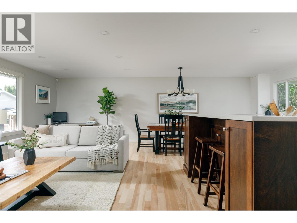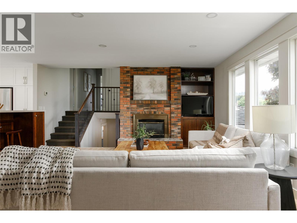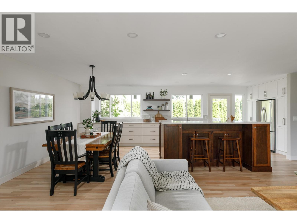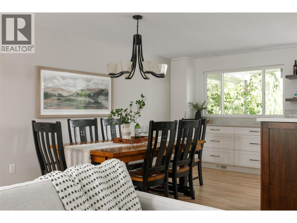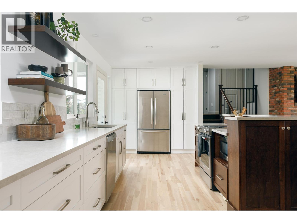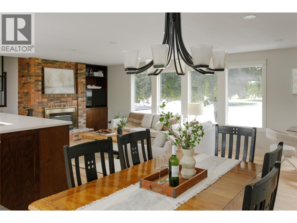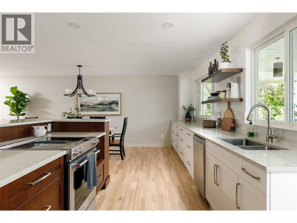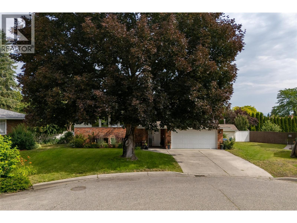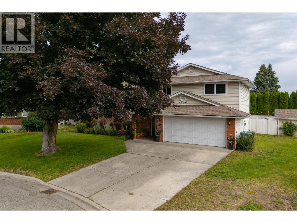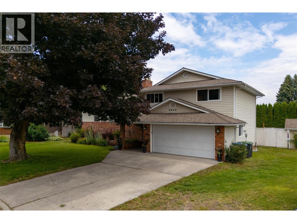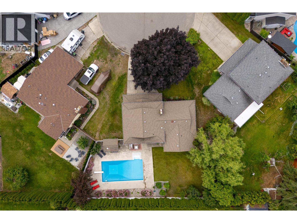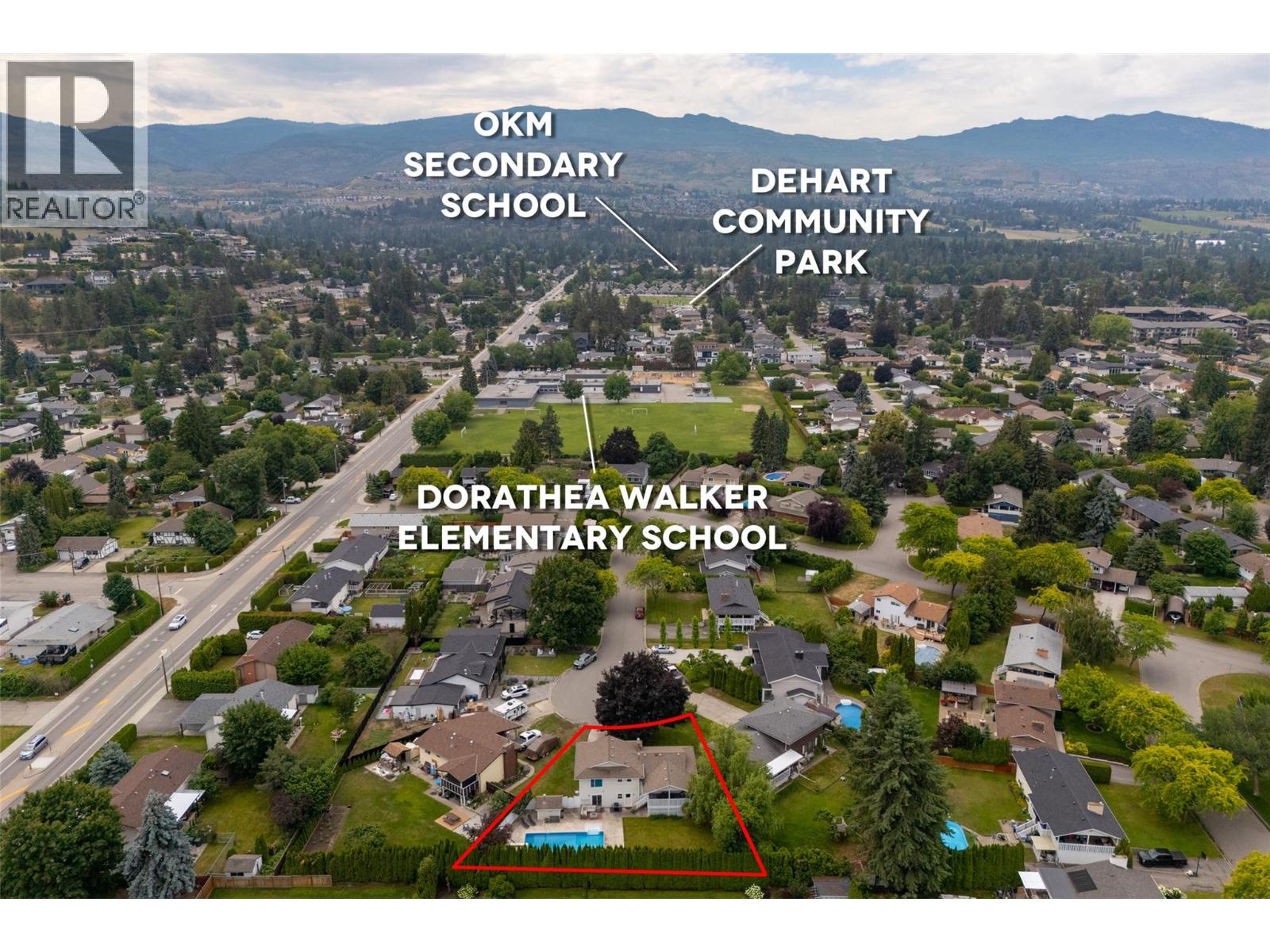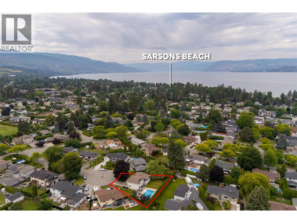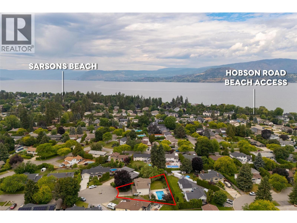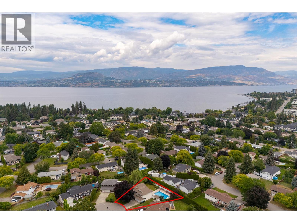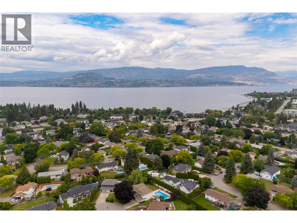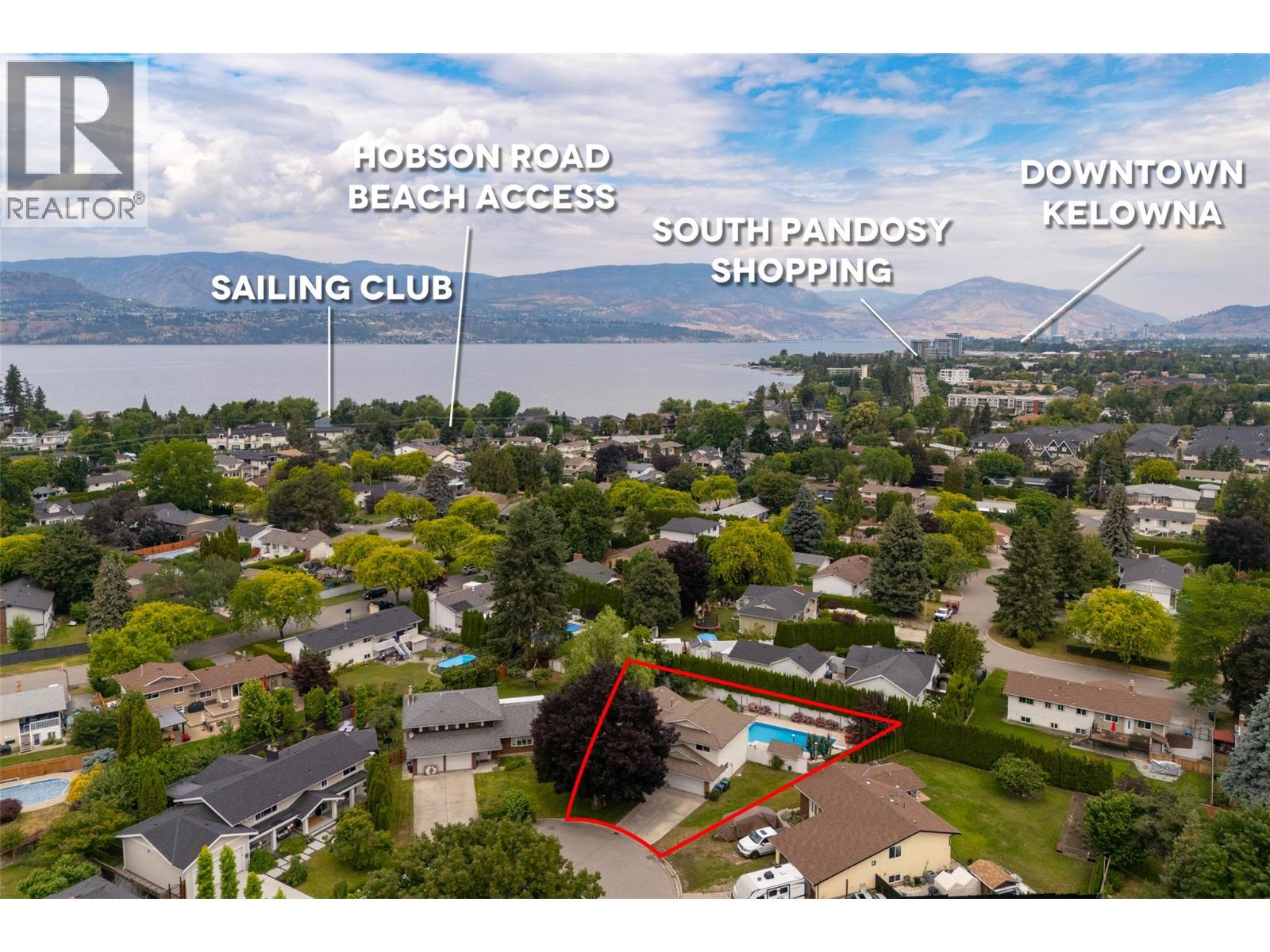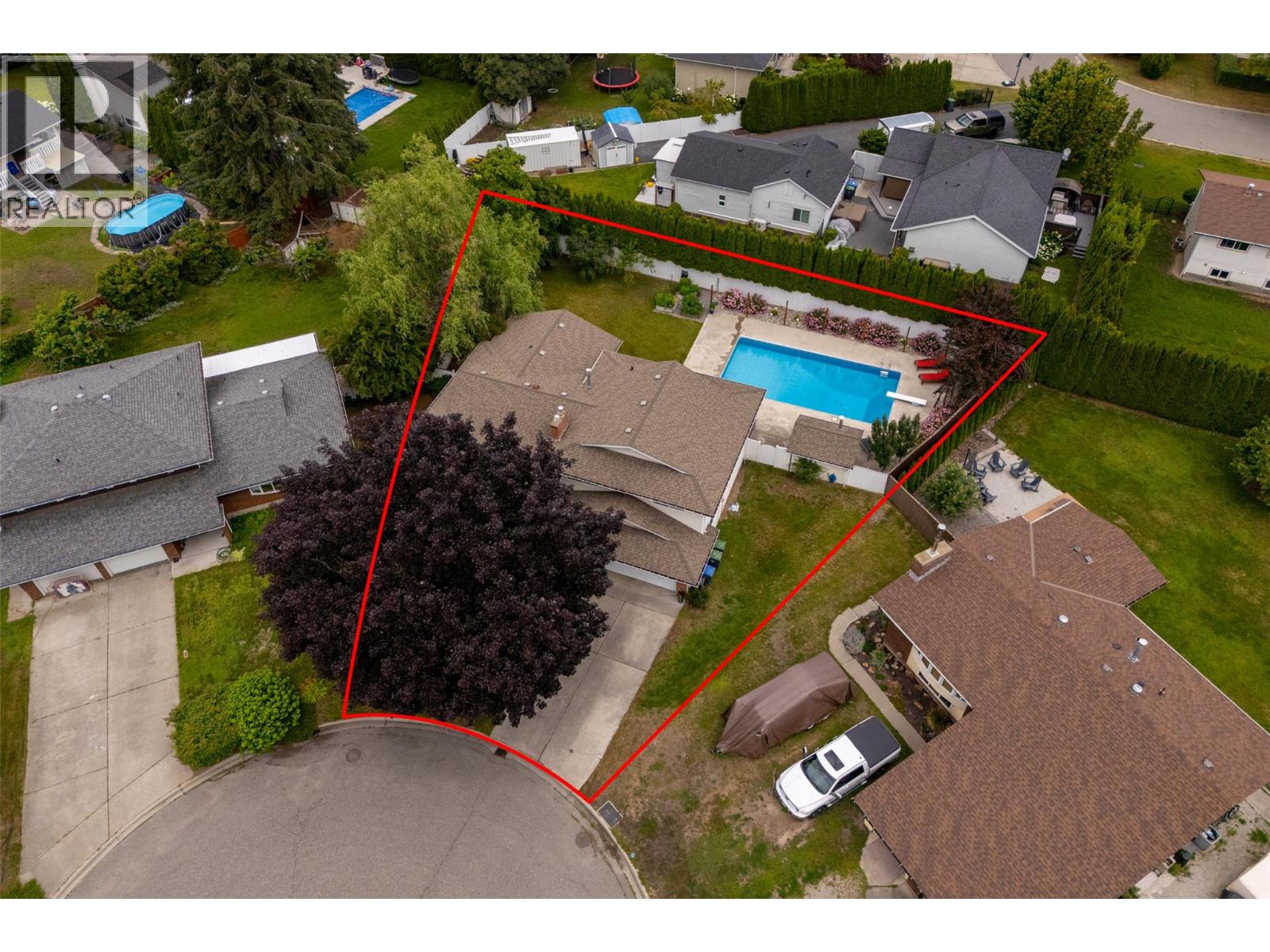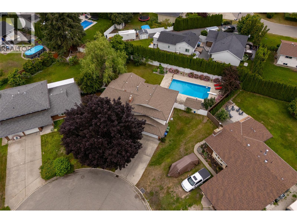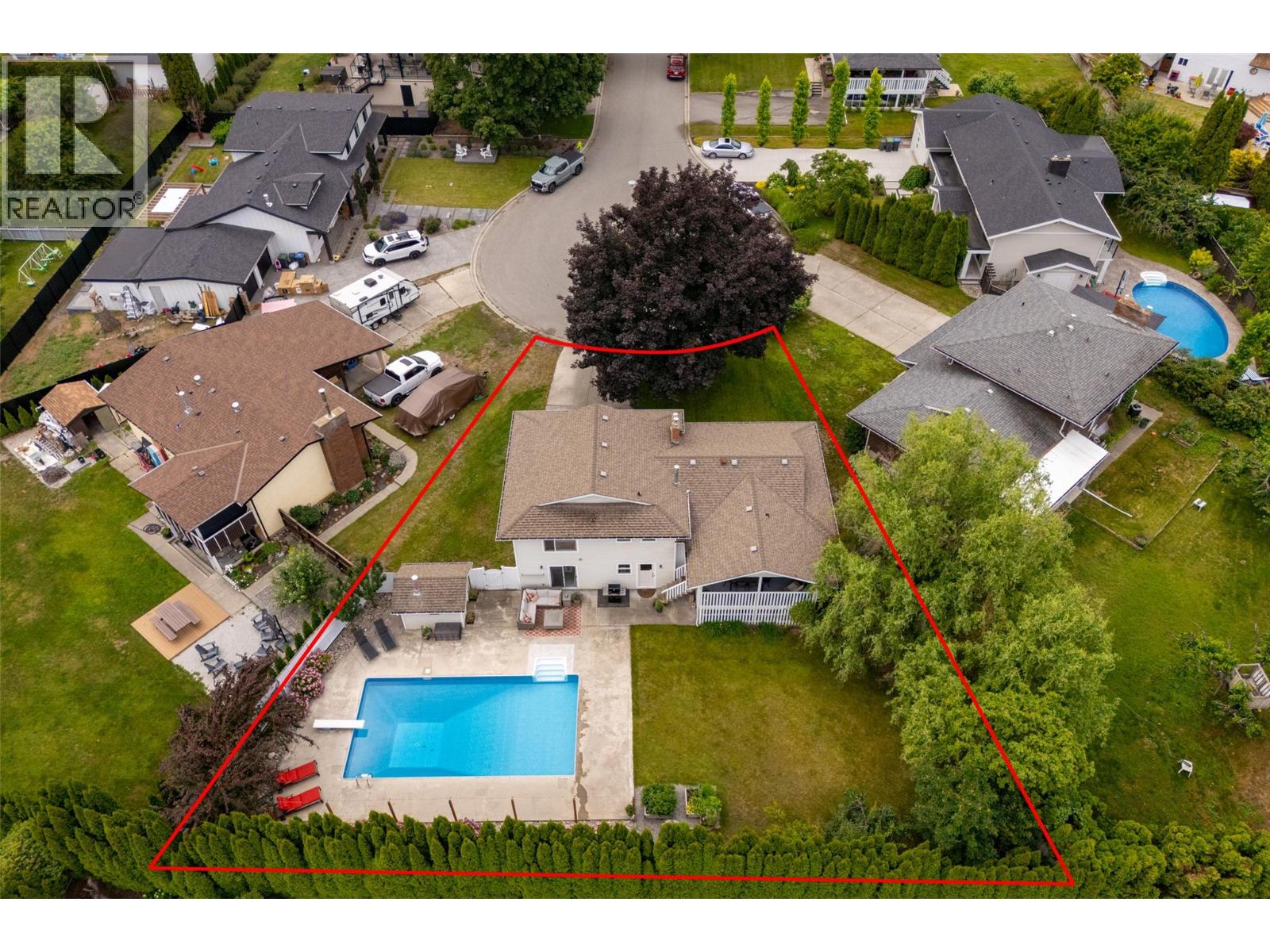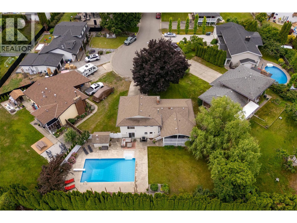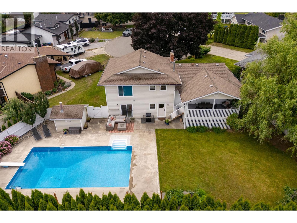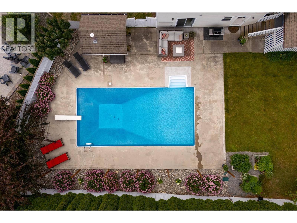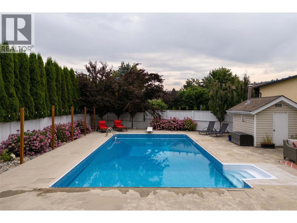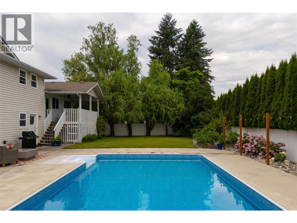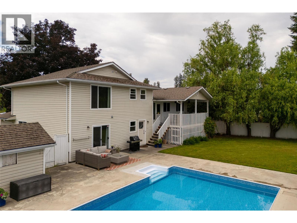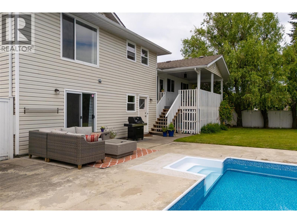5 Bedroom
3 Bathroom
2,625 ft2
Split Level Entry
Fireplace
Inground Pool, Outdoor Pool, Pool
Central Air Conditioning
Forced Air
Underground Sprinkler
$1,324,900
WOW! This substantially renovated family home on a quiet cul-de-sac with an in-ground pool wont last long. This gorgeous 5-bedroom, 3-bathroom plan boasts 2625 square feet of living space, including a private, fenced yard with a covered deck, a spacious patio, and a heated in-ground pool. Modernized throughout with open concept living area & island kitchen; updated flooring, paint, lights, the works! Extras include A/C, alarm system, SS appliance package, two gas fireplaces, double garage & built-in vac. With just a short walk to school, parks, CNC, the beach and H2O Center, this is a fantastic opportunity. (id:46156)
Property Details
|
MLS® Number
|
10366843 |
|
Property Type
|
Single Family |
|
Neigbourhood
|
Lower Mission |
|
Features
|
Central Island |
|
Parking Space Total
|
4 |
|
Pool Type
|
Inground Pool, Outdoor Pool, Pool |
Building
|
Bathroom Total
|
3 |
|
Bedrooms Total
|
5 |
|
Appliances
|
Refrigerator, Dishwasher, Dryer, Oven, Washer |
|
Architectural Style
|
Split Level Entry |
|
Basement Type
|
Full |
|
Constructed Date
|
1977 |
|
Construction Style Attachment
|
Detached |
|
Construction Style Split Level
|
Other |
|
Cooling Type
|
Central Air Conditioning |
|
Exterior Finish
|
Brick, Vinyl Siding |
|
Fire Protection
|
Security System, Smoke Detector Only |
|
Fireplace Present
|
Yes |
|
Fireplace Total
|
2 |
|
Fireplace Type
|
Insert |
|
Flooring Type
|
Carpeted, Hardwood, Tile |
|
Half Bath Total
|
1 |
|
Heating Type
|
Forced Air |
|
Roof Material
|
Asphalt Shingle |
|
Roof Style
|
Unknown |
|
Stories Total
|
4 |
|
Size Interior
|
2,625 Ft2 |
|
Type
|
House |
|
Utility Water
|
Municipal Water |
Parking
Land
|
Acreage
|
No |
|
Landscape Features
|
Underground Sprinkler |
|
Sewer
|
Municipal Sewage System |
|
Size Irregular
|
0.24 |
|
Size Total
|
0.24 Ac|under 1 Acre |
|
Size Total Text
|
0.24 Ac|under 1 Acre |
|
Zoning Type
|
Single Family Dwelling |
Rooms
| Level |
Type |
Length |
Width |
Dimensions |
|
Second Level |
Dining Room |
|
|
10'0'' x 9'11'' |
|
Second Level |
Kitchen |
|
|
14'4'' x 9'11'' |
|
Second Level |
Living Room |
|
|
24'4'' x 14'9'' |
|
Third Level |
Bedroom |
|
|
11'9'' x 13'0'' |
|
Third Level |
4pc Bathroom |
|
|
9'8'' x 5'7'' |
|
Third Level |
Bedroom |
|
|
13'0'' x 15'5'' |
|
Third Level |
3pc Ensuite Bath |
|
|
Measurements not available |
|
Third Level |
Primary Bedroom |
|
|
13'11'' x 14'0'' |
|
Basement |
Bedroom |
|
|
10'6'' x 10'9'' |
|
Basement |
Family Room |
|
|
24'8'' x 13'5'' |
|
Main Level |
Bedroom |
|
|
13'6'' x 15'5'' |
|
Main Level |
2pc Bathroom |
|
|
Measurements not available |
|
Main Level |
Laundry Room |
|
|
9'6'' x 6'5'' |
|
Main Level |
Foyer |
|
|
9'7'' x 8'0'' |
https://www.realtor.ca/real-estate/29036718/4306-san-michelle-court-kelowna-lower-mission


