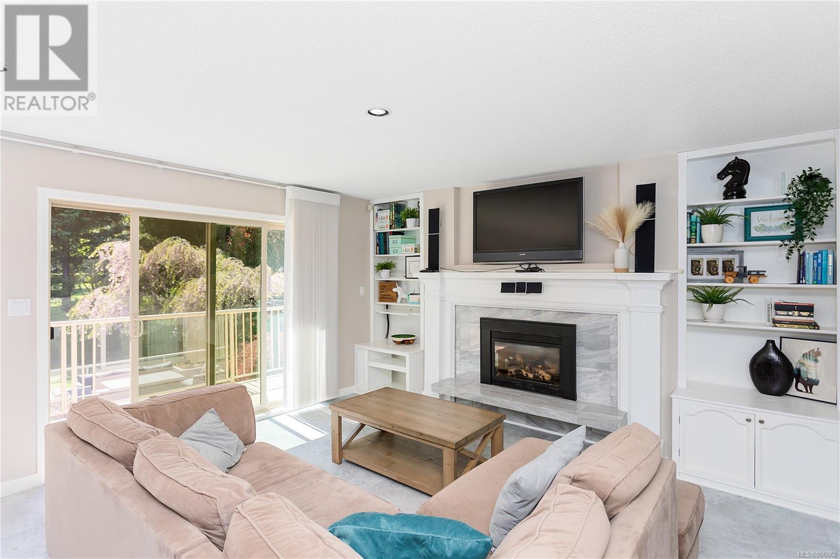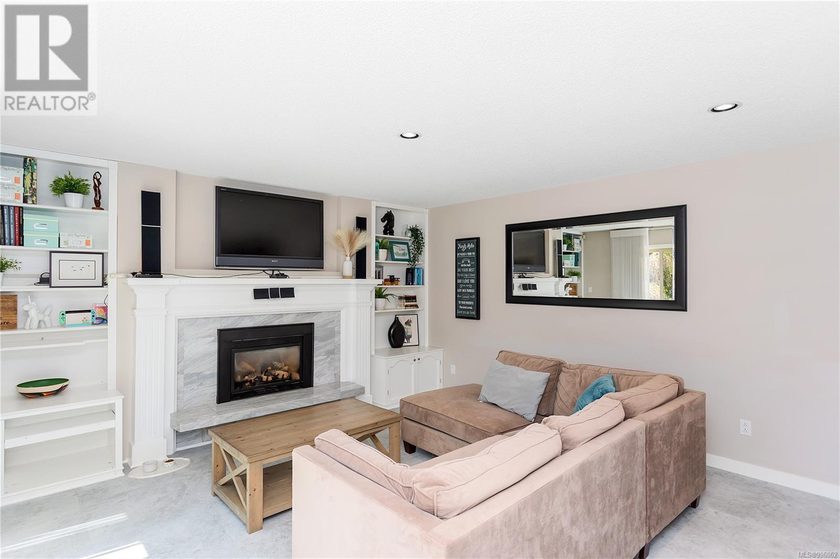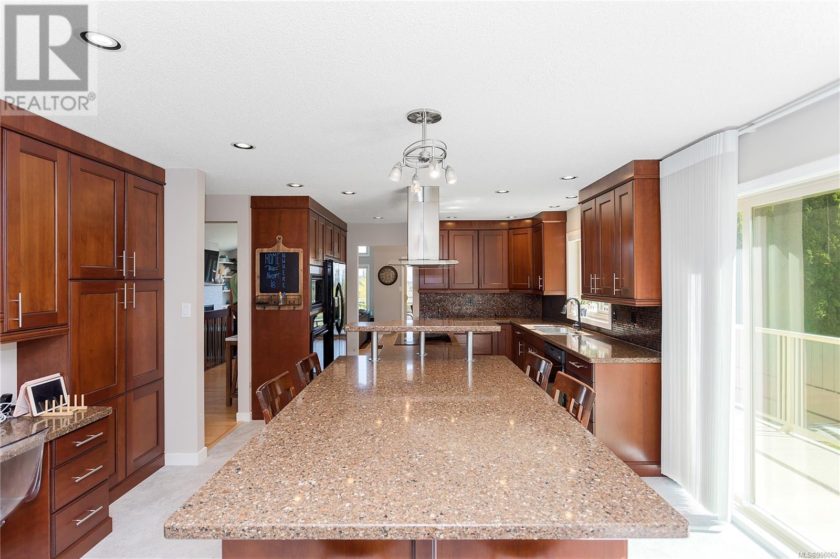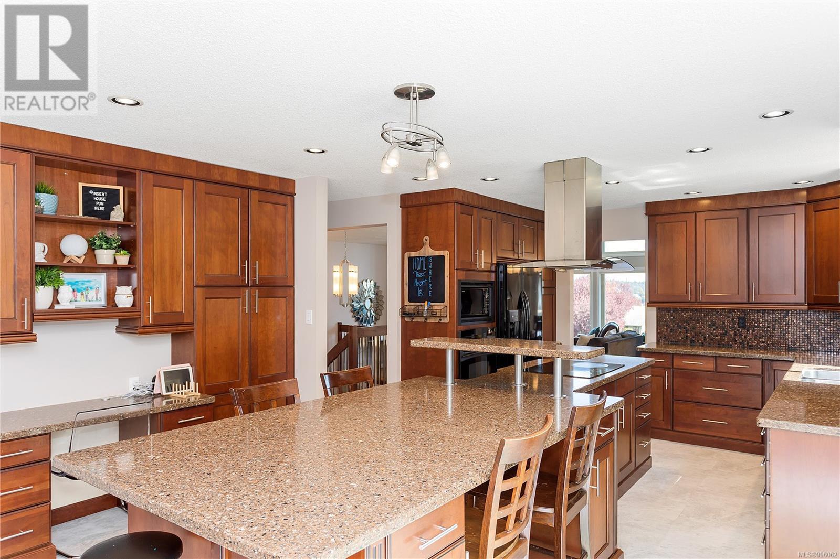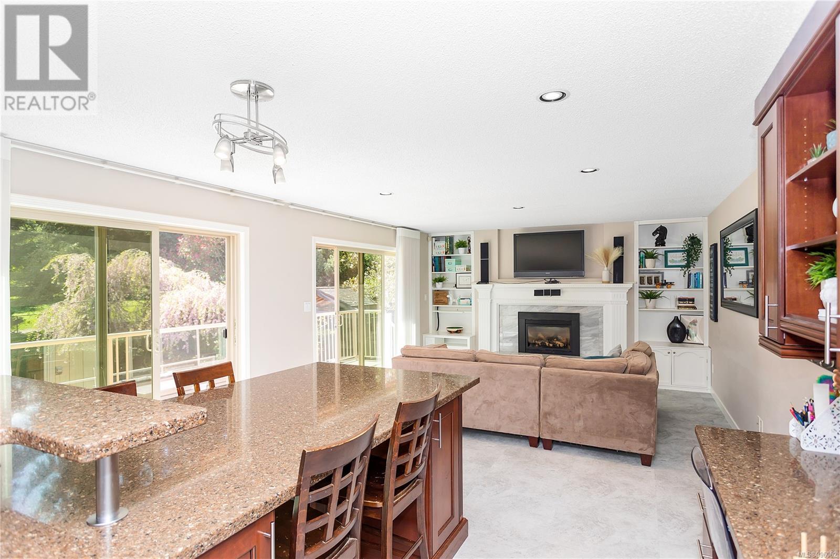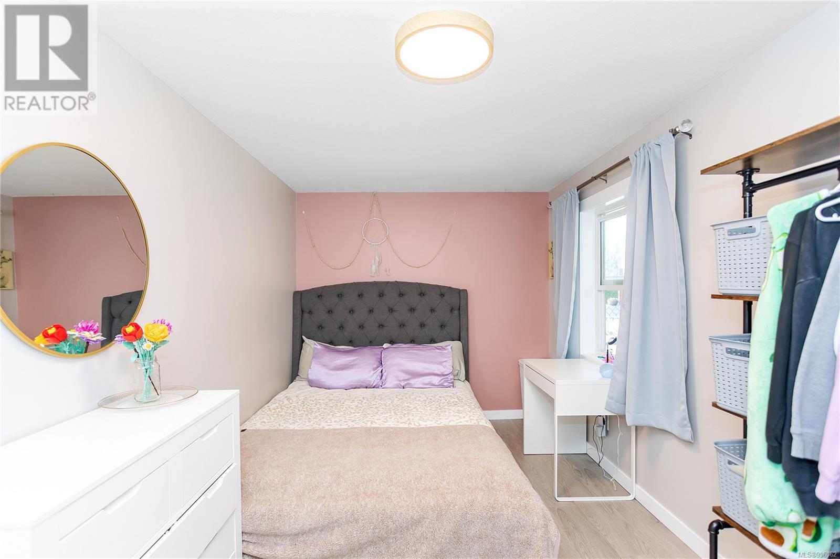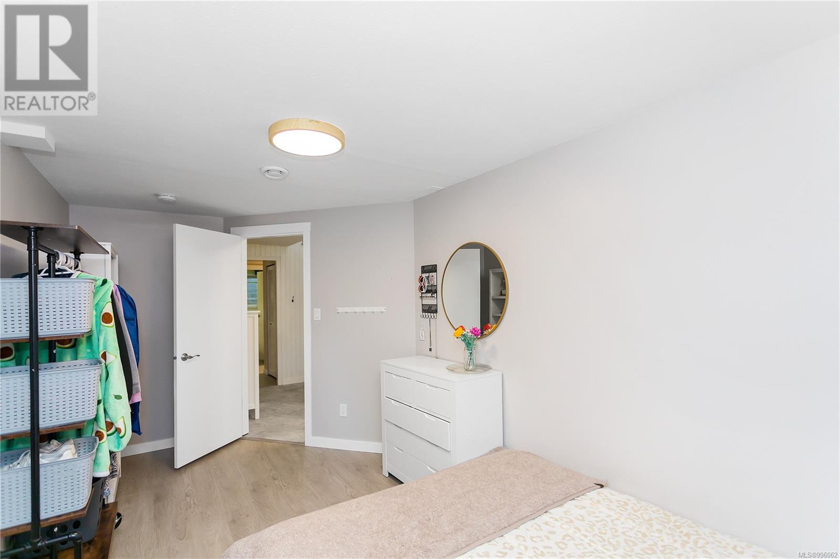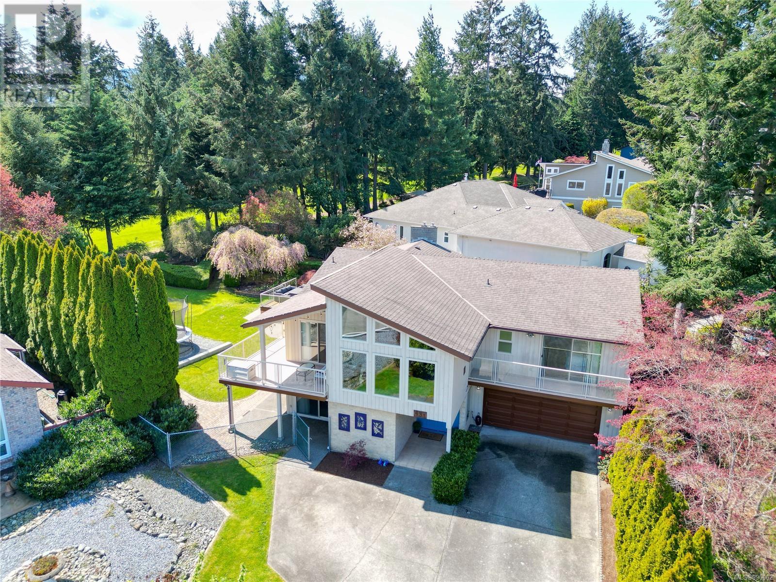3 Bedroom
3 Bathroom
3,176 ft2
Fireplace
Fully Air Conditioned
Heat Pump
$1,199,900
Updated West Coast Style Home Backing onto the 3rd Hole of Nanaimo Golf Course. Nestled at the end of a quiet cul-de-sac in Departure Bay, this beautifully updated West Coast-style home offers partial ocean views and a stunning golf course backdrop. Situated at the top of a long driveway, the home welcomes you with a spacious foyer and a grand curved wood staircase leading to the main living area. Upstairs, the bright and airy living room features vaulted ceilings, expansive windows, and a cozy fireplace with distant views of Departure Bay. The adjoining dining area flows into the updated kitchen, complete with a large island and open-concept family room. Step out onto the wrap-around deck and enjoy serene views overlooking the 3rd hole of the golf course — a perfect setting for entertaining or relaxing. Down the hall, you'll find a generous den (ideal as a 4th bedroom), a 4-piece main bathroom, and two bedrooms, including a spacious primary suite with ocean views, a walk-in closet, and a private ensuite.The lower level offers great flexibility with a second den, laundry room, and a self-contained 1-bedroom in-law suite with walk-out access to the peaceful, private backyard. A rare combination of tranquility, space, and convenience — all within minutes of schools, parks, shopping, and the beach.All measurements and data are approximate and should be verified by a buyer if important. (id:46156)
Property Details
|
MLS® Number
|
996062 |
|
Property Type
|
Single Family |
|
Neigbourhood
|
Departure Bay |
|
Parking Space Total
|
4 |
|
Plan
|
Vip32496 |
Building
|
Bathroom Total
|
3 |
|
Bedrooms Total
|
3 |
|
Constructed Date
|
1981 |
|
Cooling Type
|
Fully Air Conditioned |
|
Fireplace Present
|
Yes |
|
Fireplace Total
|
3 |
|
Heating Type
|
Heat Pump |
|
Size Interior
|
3,176 Ft2 |
|
Total Finished Area
|
3116 Sqft |
|
Type
|
House |
Land
|
Acreage
|
No |
|
Size Irregular
|
12850 |
|
Size Total
|
12850 Sqft |
|
Size Total Text
|
12850 Sqft |
|
Zoning Type
|
Residential |
Rooms
| Level |
Type |
Length |
Width |
Dimensions |
|
Lower Level |
Workshop |
|
|
19'11 x 10'8 |
|
Lower Level |
Living Room |
|
|
17'2 x 14'2 |
|
Lower Level |
Kitchen |
|
|
12'5 x 11'6 |
|
Lower Level |
Bathroom |
|
|
3-Piece |
|
Lower Level |
Bedroom |
|
10 ft |
Measurements not available x 10 ft |
|
Lower Level |
Laundry Room |
|
|
11'8 x 6'11 |
|
Lower Level |
Den |
14 ft |
|
14 ft x Measurements not available |
|
Lower Level |
Entrance |
|
|
7'2 x 6'5 |
|
Main Level |
Ensuite |
|
|
3-Piece |
|
Main Level |
Primary Bedroom |
|
|
14'8 x 13'8 |
|
Main Level |
Bedroom |
|
9 ft |
Measurements not available x 9 ft |
|
Main Level |
Bathroom |
|
|
4-Piece |
|
Main Level |
Den |
|
|
11'11 x 11'8 |
|
Main Level |
Family Room |
|
|
14'4 x 13'11 |
|
Main Level |
Kitchen |
|
|
18'8 x 12'5 |
|
Main Level |
Dining Room |
|
|
12'5 x 10'5 |
|
Main Level |
Living Room |
|
|
16'8 x 14'6 |
https://www.realtor.ca/real-estate/28207762/431-walton-heath-pl-nanaimo-departure-bay


















