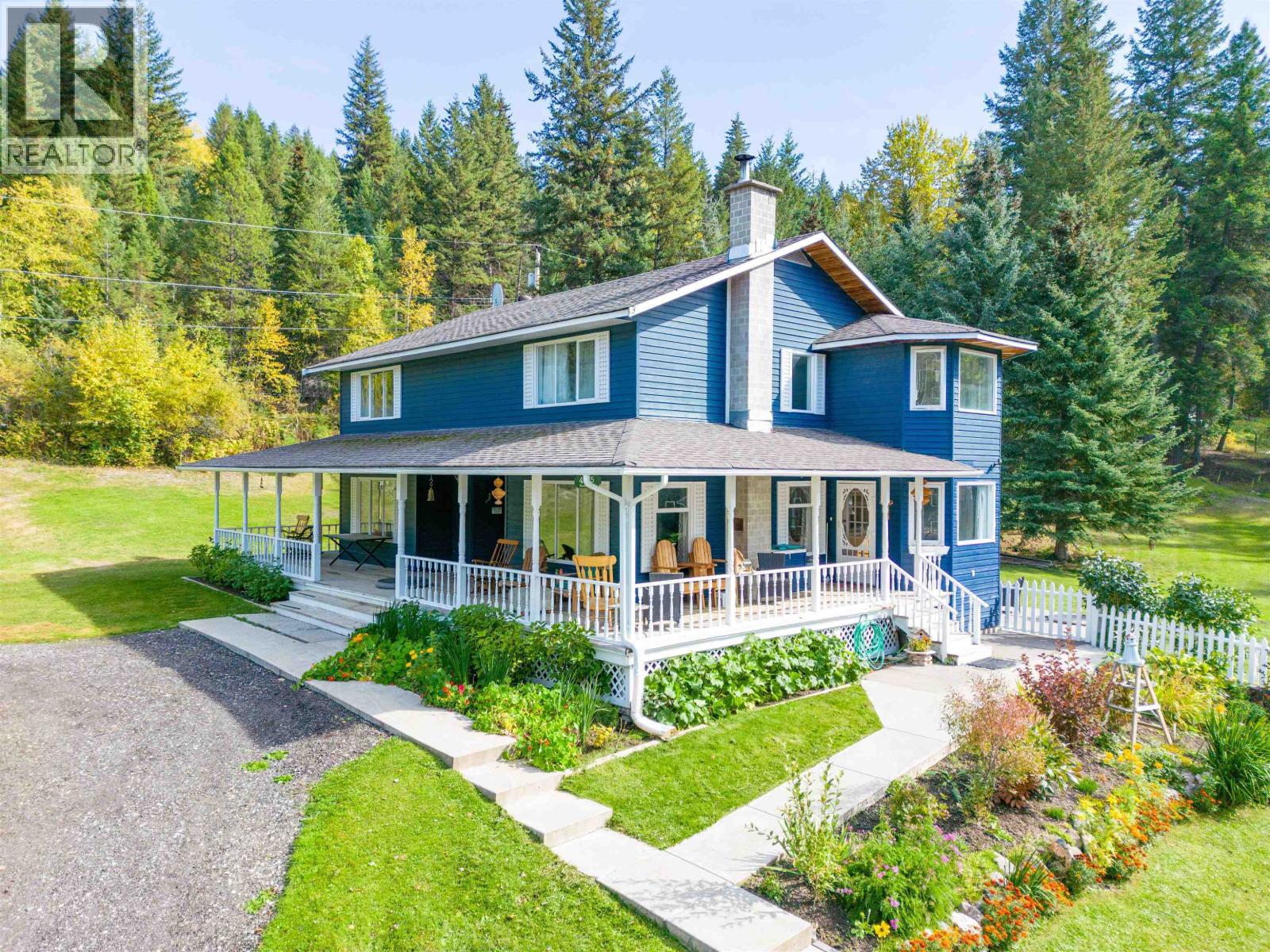4 Bedroom
3 Bathroom
2,414 ft2
Baseboard Heaters
$595,000
This beautifully maintained home features a lovely flowing layout with a sunny kitchen/eating area, a large formal dining room, and separate living and sitting rooms. The large foyer and laundry/mud room add to the convenience of the main floor, a 6' crawl space for storage includes a cold room! The 4 bedrooms are located on the second level, each with a walk-in closet and off of a central staircase/gallery. The master bedroom is very large and bright and has a full ensuite bath. Lots of gardening space, and a large fenced yard, and detached garage with 2 bays. On Community water and within fire protection this home has a three sided covered verandah. Fiber optic internet is in! The house is located on one lot, three additional 1/2 acre lots available, R3055085, R3055057, R3055070. (id:46156)
Property Details
|
MLS® Number
|
R3059805 |
|
Property Type
|
Single Family |
|
Structure
|
Workshop |
Building
|
Bathroom Total
|
3 |
|
Bedrooms Total
|
4 |
|
Appliances
|
Washer, Dryer, Refrigerator, Stove, Dishwasher |
|
Basement Type
|
Crawl Space |
|
Constructed Date
|
1981 |
|
Construction Style Attachment
|
Detached |
|
Exterior Finish
|
Wood |
|
Foundation Type
|
Concrete Perimeter |
|
Heating Fuel
|
Electric, Wood |
|
Heating Type
|
Baseboard Heaters |
|
Roof Material
|
Asphalt Shingle |
|
Roof Style
|
Conventional |
|
Stories Total
|
2 |
|
Size Interior
|
2,414 Ft2 |
|
Total Finished Area
|
2414 Sqft |
|
Type
|
House |
|
Utility Water
|
Community Water System |
Parking
Land
|
Acreage
|
No |
|
Size Irregular
|
0.63 |
|
Size Total
|
0.63 Ac |
|
Size Total Text
|
0.63 Ac |
Rooms
| Level |
Type |
Length |
Width |
Dimensions |
|
Above |
Primary Bedroom |
20 ft |
16 ft |
20 ft x 16 ft |
|
Above |
Bedroom 2 |
12 ft |
12 ft |
12 ft x 12 ft |
|
Above |
Bedroom 3 |
12 ft |
10 ft ,7 in |
12 ft x 10 ft ,7 in |
|
Above |
Bedroom 4 |
12 ft |
10 ft ,5 in |
12 ft x 10 ft ,5 in |
|
Main Level |
Dining Nook |
10 ft |
8 ft ,9 in |
10 ft x 8 ft ,9 in |
|
Main Level |
Living Room |
15 ft ,4 in |
11 ft ,9 in |
15 ft ,4 in x 11 ft ,9 in |
|
Main Level |
Kitchen |
10 ft |
11 ft ,6 in |
10 ft x 11 ft ,6 in |
|
Main Level |
Dining Room |
12 ft |
12 ft |
12 ft x 12 ft |
|
Main Level |
Family Room |
12 ft |
15 ft ,9 in |
12 ft x 15 ft ,9 in |
|
Main Level |
Laundry Room |
9 ft ,5 in |
11 ft ,7 in |
9 ft ,5 in x 11 ft ,7 in |
|
Main Level |
Foyer |
11 ft ,8 in |
8 ft ,6 in |
11 ft ,8 in x 8 ft ,6 in |
https://www.realtor.ca/real-estate/29007203/4315-rainbow-drive-canim-lake














































