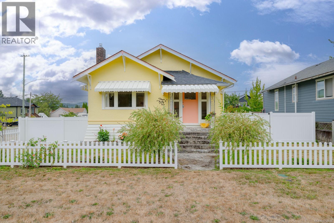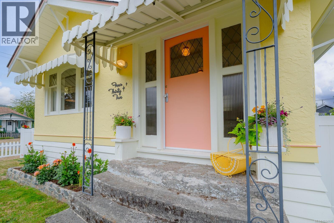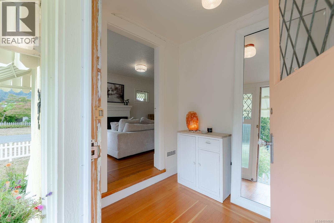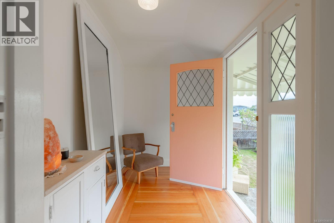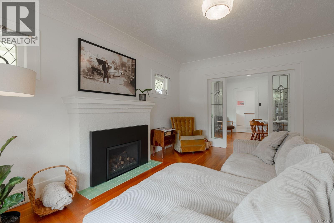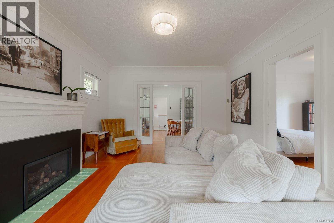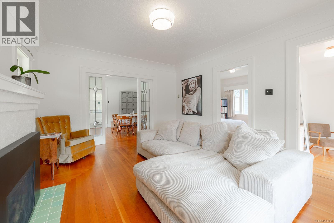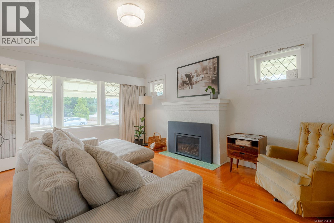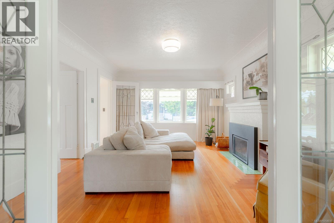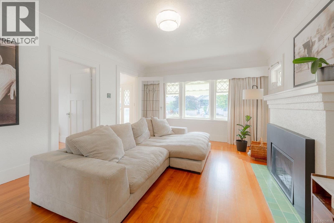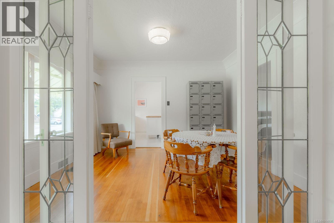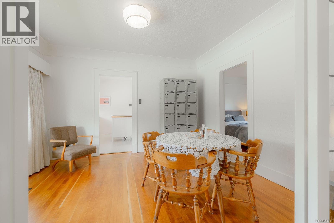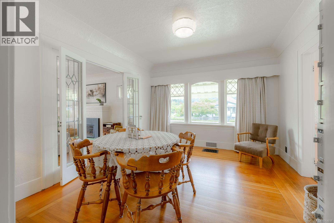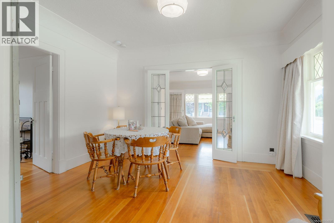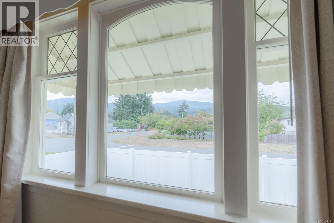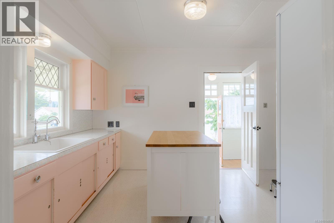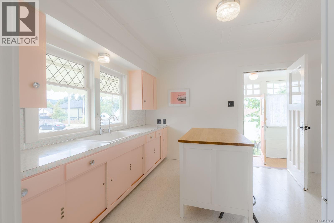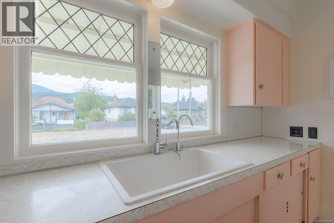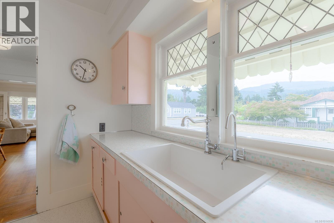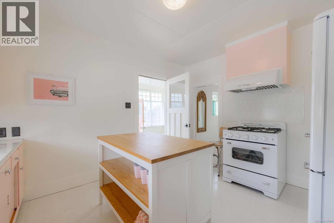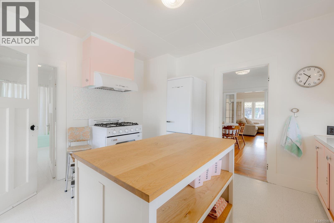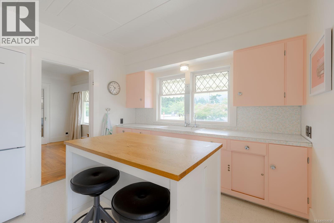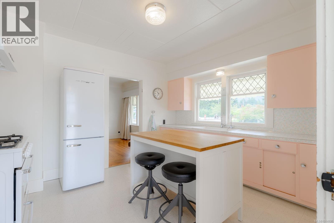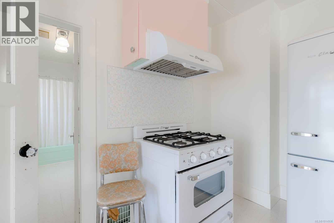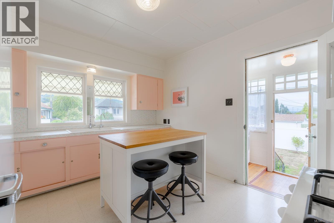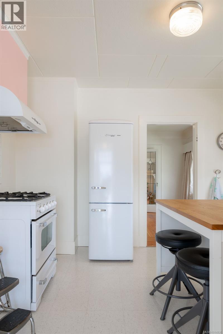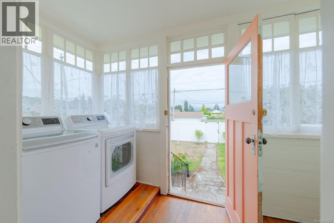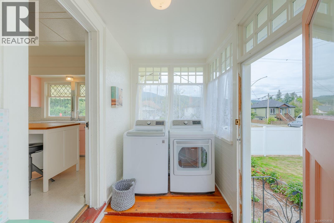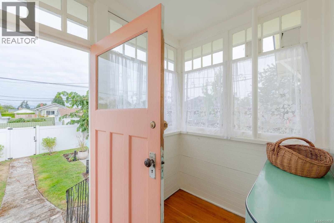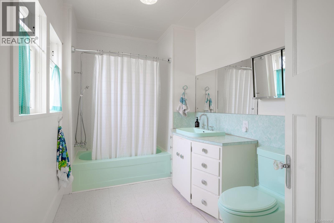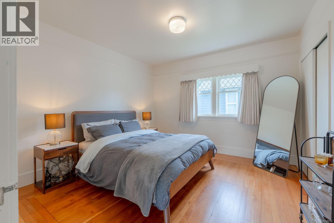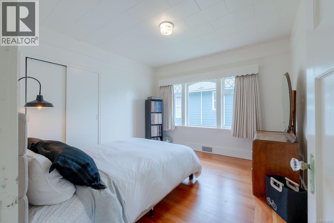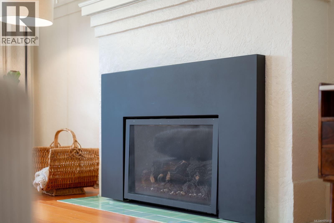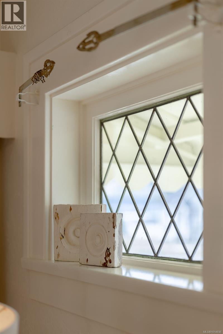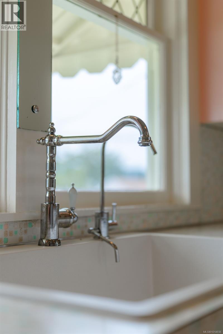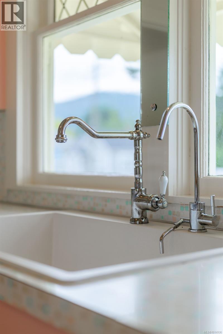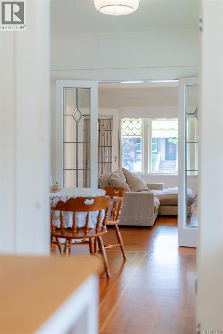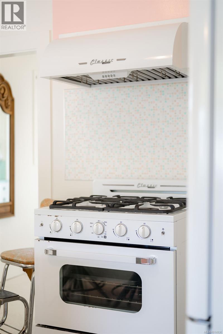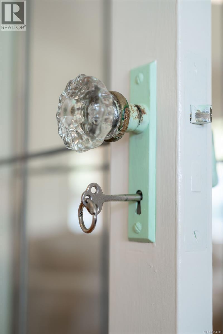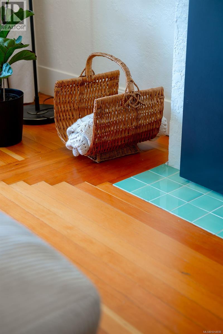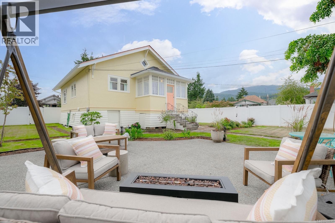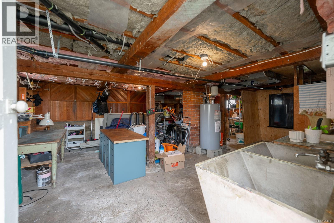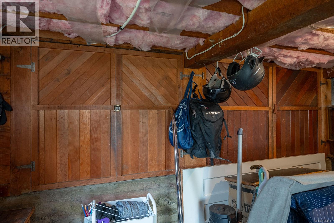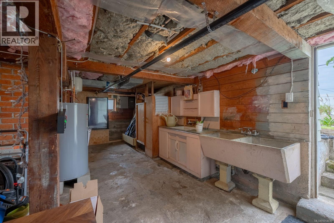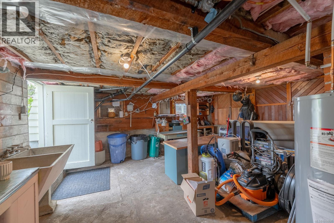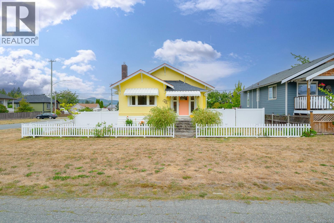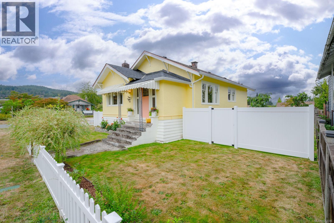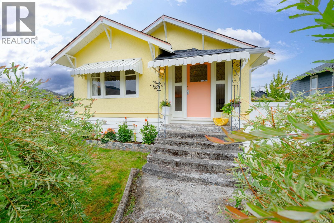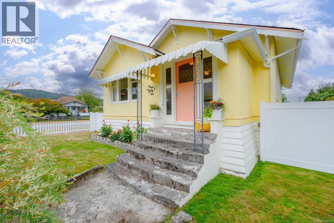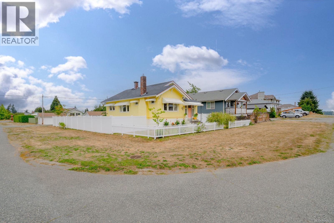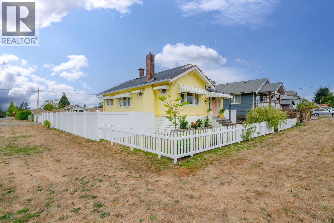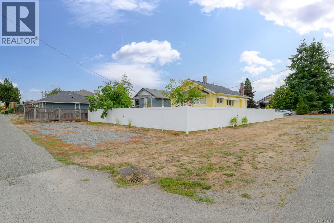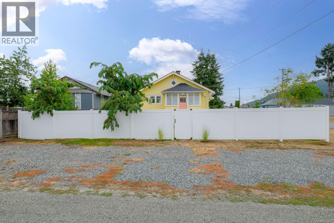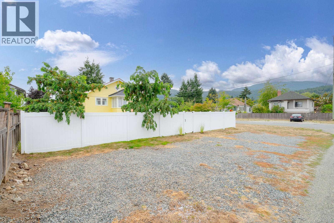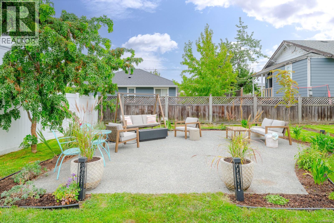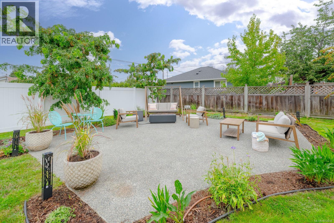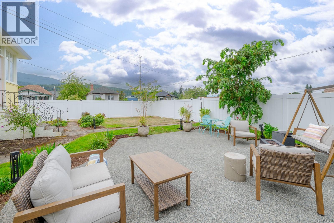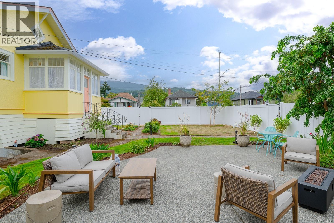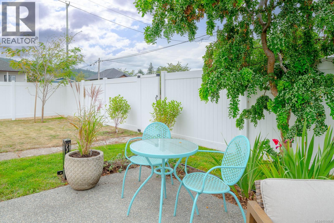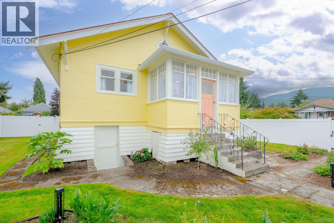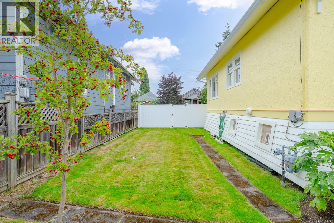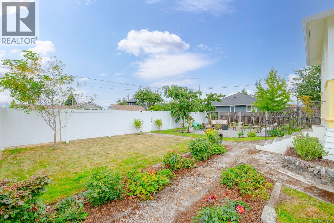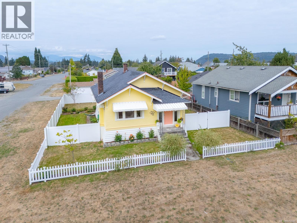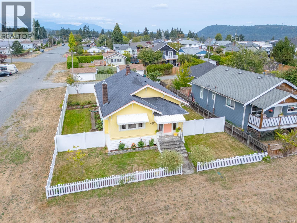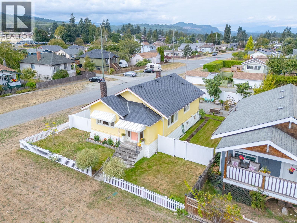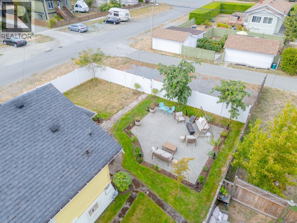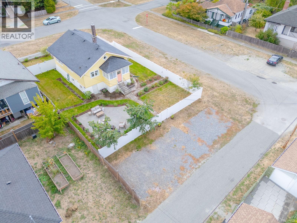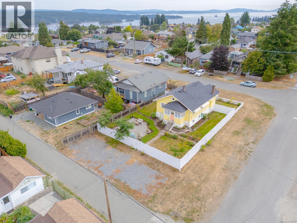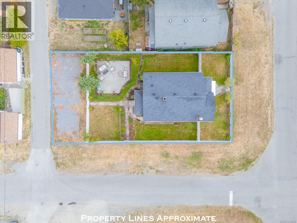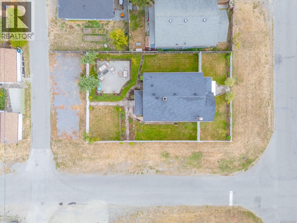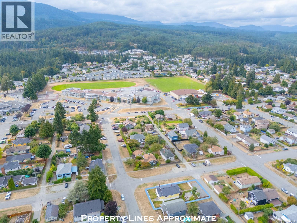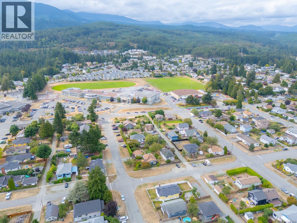432 Buller St Ladysmith, British Columbia V9G 1T4
$659,900
Step into timeless charm with this beautifully preserved Ladysmith character home, where vintage allure meets modern comfort. Warmth radiates from a cozy natural gas fireplace, complemented by a brand-new high-efficiency furnace. The kitchen blends old and new with a vintage-style gas range and sleek electric fridge, while the refreshed bathroom boasts custom fixtures and a tiled shower. Fresh paint inside and out enhances original details like period-style (new) switches, vintage-inspired lighting, and custom drapery. Outside, relax on the poured concrete patio surrounded by lush landscaping, full irrigation, and hundreds of spring bulbs poised to bloom. A flat, fully fenced 7,200 sq ft corner lot offers ample parking and privacy. Just a short walk to the pool, rec centre, schools, and restaurants, this home delivers character, comfort, and walkable convenience in one irresistible package. (id:46156)
Open House
This property has open houses!
10:00 am
Ends at:12:00 pm
Host: Mitchel Doherty
Property Details
| MLS® Number | 1014936 |
| Property Type | Single Family |
| Neigbourhood | Ladysmith |
| Features | Level Lot, Corner Site, Other |
| Parking Space Total | 4 |
Building
| Bathroom Total | 1 |
| Bedrooms Total | 2 |
| Appliances | Refrigerator, Stove, Washer, Dryer |
| Constructed Date | 1936 |
| Cooling Type | None |
| Fireplace Present | Yes |
| Fireplace Total | 1 |
| Heating Fuel | Natural Gas |
| Size Interior | 1,607 Ft2 |
| Total Finished Area | 1047 Sqft |
| Type | House |
Land
| Acreage | No |
| Size Irregular | 7200 |
| Size Total | 7200 Sqft |
| Size Total Text | 7200 Sqft |
| Zoning Description | R2 |
| Zoning Type | Residential |
Rooms
| Level | Type | Length | Width | Dimensions |
|---|---|---|---|---|
| Main Level | Bathroom | 4-Piece | ||
| Main Level | Bedroom | 11'11 x 11'10 | ||
| Main Level | Primary Bedroom | 11'11 x 11'5 | ||
| Main Level | Living Room | 12'11 x 15'11 | ||
| Main Level | Dining Room | 12'11 x 11'6 | ||
| Main Level | Kitchen | 12'11 x 10'9 |
https://www.realtor.ca/real-estate/28918362/432-buller-st-ladysmith-ladysmith


