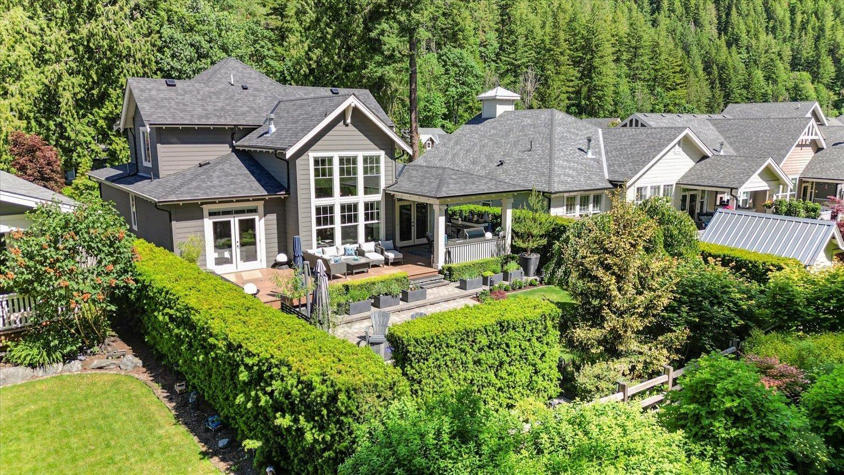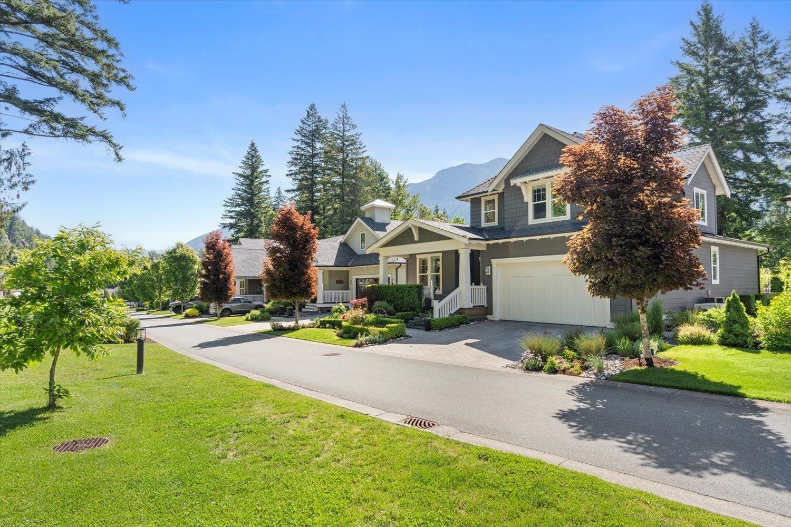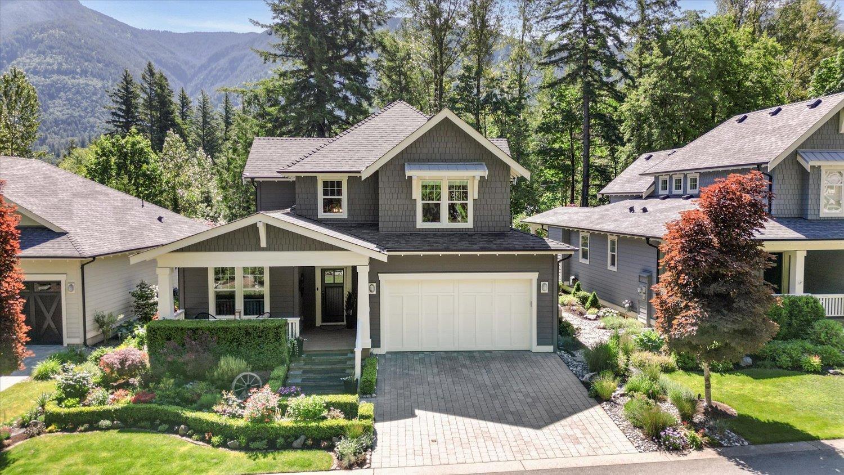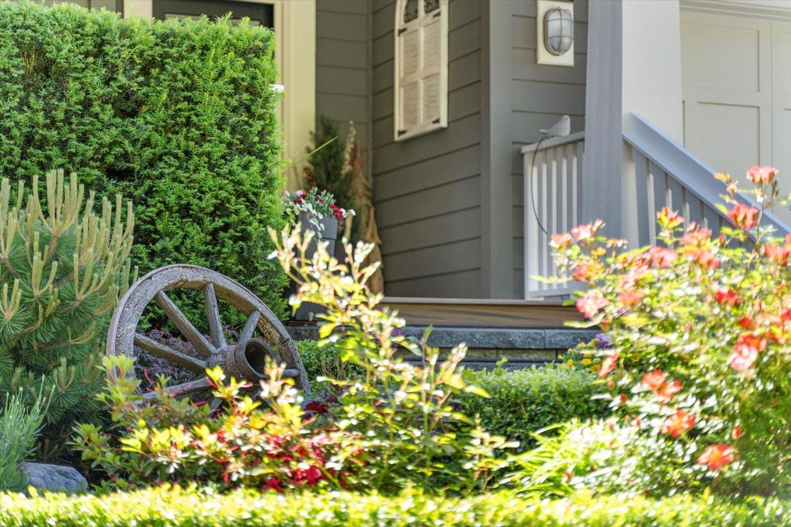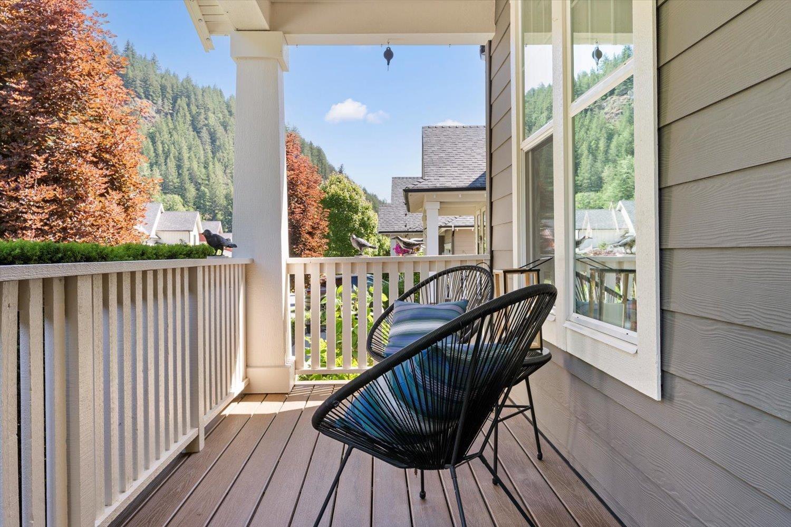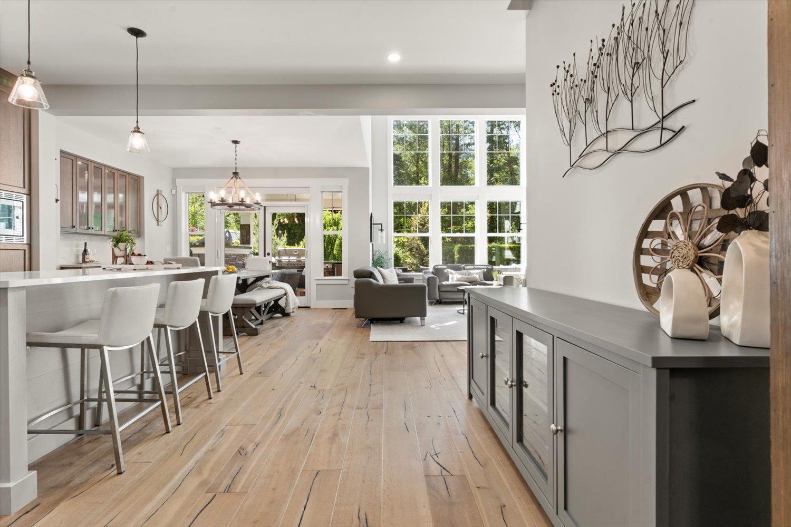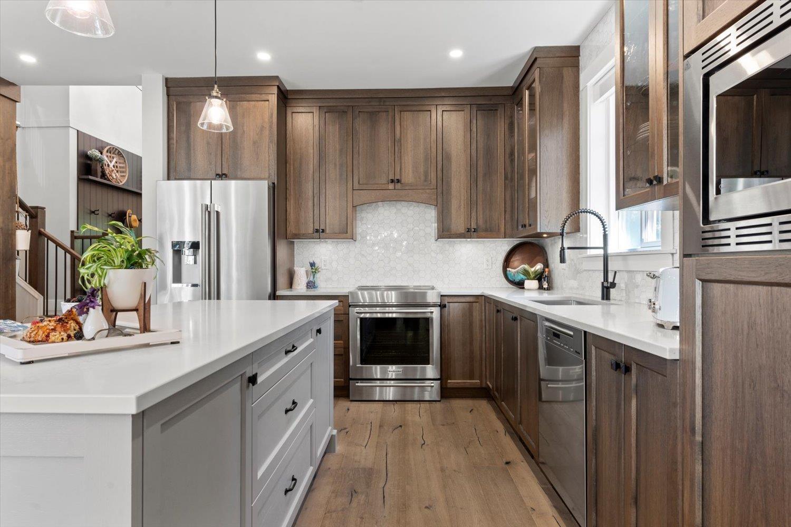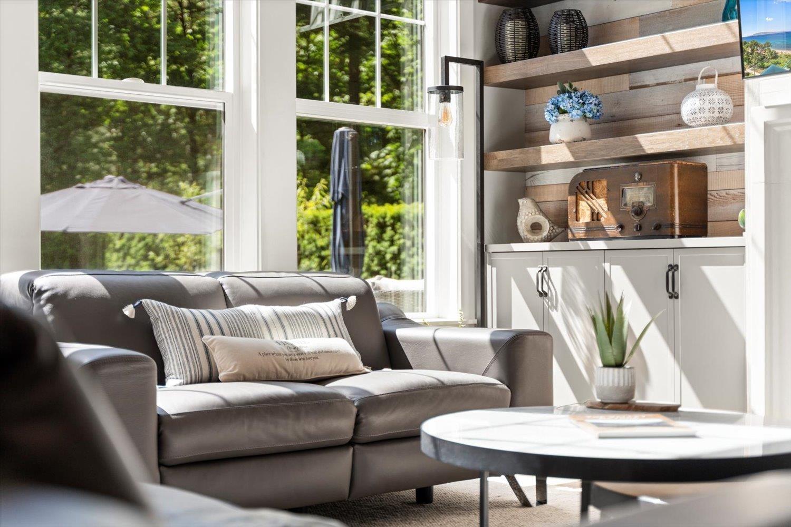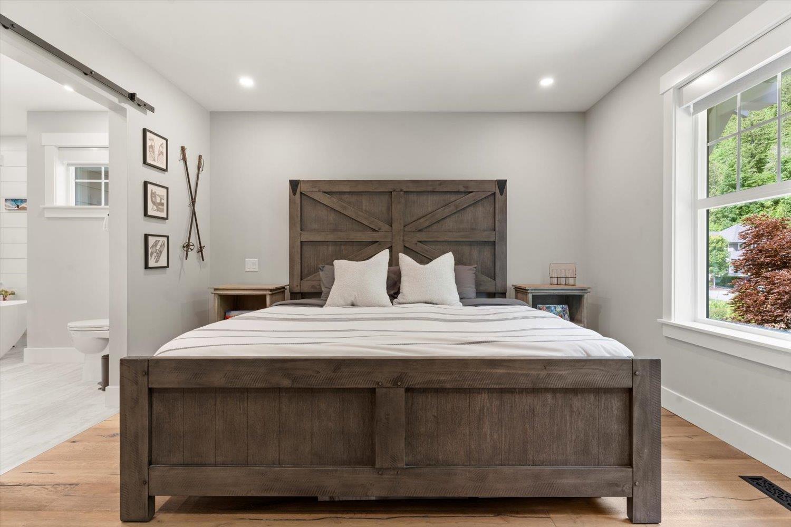3 Bedroom
3 Bathroom
2,187 ft2
Fireplace
Outdoor Pool
Central Air Conditioning
Forced Air
$1,599,900
This finely curated home in Creekside Mills is a standout in this exclusive gated community. With 2187 SF of refined sophistication the home has been meticulously upgraded to the highest standards. Soaring vaulted ceilings, floor-to-ceiling windows, exposed beams, and barnwood accents create a collected warmth. The chefs kitchen boasts quartz counters, custom pull-outs, S/S appliances, Miele dishwasher & designer tile. French doors from the serene primary suite open to breathtaking mountain views. Enjoy a private outdoor oasis with a Trex deck, built-in BBQ kitchen, fireplace & fire pit. Custom designed loft office & unique upper suite complemented by a deluxe spa-style ensuite. Heated bthrm floors, A/C, on-demand hot water, irrigation, power blinds, hardwood floors .. complete LUXURY! (id:46156)
Property Details
|
MLS® Number
|
R3011451 |
|
Property Type
|
Single Family |
|
Pool Type
|
Outdoor Pool |
|
Structure
|
Clubhouse, Playground, Tennis Court |
|
View Type
|
Mountain View |
Building
|
Bathroom Total
|
3 |
|
Bedrooms Total
|
3 |
|
Amenities
|
Recreation Centre |
|
Appliances
|
Sauna, Washer, Dryer, Refrigerator, Stove, Dishwasher |
|
Basement Type
|
Crawl Space |
|
Constructed Date
|
2017 |
|
Construction Style Attachment
|
Detached |
|
Cooling Type
|
Central Air Conditioning |
|
Fire Protection
|
Security System |
|
Fireplace Present
|
Yes |
|
Fireplace Total
|
2 |
|
Fixture
|
Drapes/window Coverings |
|
Heating Fuel
|
Natural Gas |
|
Heating Type
|
Forced Air |
|
Stories Total
|
2 |
|
Size Interior
|
2,187 Ft2 |
|
Type
|
House |
Parking
Land
|
Acreage
|
No |
|
Size Frontage
|
61 Ft |
|
Size Irregular
|
5934 |
|
Size Total
|
5934 Sqft |
|
Size Total Text
|
5934 Sqft |
Rooms
| Level |
Type |
Length |
Width |
Dimensions |
|
Above |
Bedroom 3 |
15 ft ,6 in |
12 ft ,1 in |
15 ft ,6 in x 12 ft ,1 in |
|
Above |
Loft |
12 ft ,1 in |
11 ft ,1 in |
12 ft ,1 in x 11 ft ,1 in |
|
Main Level |
Foyer |
7 ft |
7 ft ,1 in |
7 ft x 7 ft ,1 in |
|
Main Level |
Great Room |
12 ft ,9 in |
15 ft ,1 in |
12 ft ,9 in x 15 ft ,1 in |
|
Main Level |
Dining Room |
13 ft ,7 in |
12 ft |
13 ft ,7 in x 12 ft |
|
Main Level |
Kitchen |
11 ft ,4 in |
13 ft ,4 in |
11 ft ,4 in x 13 ft ,4 in |
|
Main Level |
Primary Bedroom |
13 ft ,9 in |
16 ft ,2 in |
13 ft ,9 in x 16 ft ,2 in |
|
Main Level |
Other |
6 ft |
7 ft ,6 in |
6 ft x 7 ft ,6 in |
|
Main Level |
Bedroom 2 |
10 ft ,9 in |
10 ft ,2 in |
10 ft ,9 in x 10 ft ,2 in |
|
Main Level |
Laundry Room |
6 ft ,4 in |
7 ft ,4 in |
6 ft ,4 in x 7 ft ,4 in |
https://www.realtor.ca/real-estate/28417029/43296-water-mill-way-cultus-lake-south-lindell-beach


